11926 Brandy Drive, Tomball, TX 77377
Local realty services provided by:Better Homes and Gardens Real Estate Hometown
11926 Brandy Drive,Tomball, TX 77377
$595,000
- 4 Beds
- 3 Baths
- 3,034 sq. ft.
- Single family
- Pending
Listed by: calvin kim
Office: walzel properties - corporate office
MLS#:26523930
Source:HARMLS
Price summary
- Price:$595,000
- Price per sq. ft.:$196.11
- Monthly HOA dues:$116.67
About this home
Amazing opportunity, brand-new custom-built home, thoughtfully designed with luxurious features. This spacious one-story property boasts 4 bedrooms 3 bathrooms, office, 20,125 sq/ft LOT! Inside, you'll find a cozy electric fireplace, neutral paint tones, and custom cabinetry paired with luxurious light fixtures and premium kitchen appliances. Every detail is upgraded, from LED ceiling lighting to high-end hardware, with quartz countertops featured throughout. The primary suite is a true retreat, offering a walk-in super shower, a separate freestanding tub, dual sinks, quartz countertops, and an expansive walk-in closet. Energy-efficient windows enhance both comfort and style. Outside, the home is equally impressive, featuring a covered patio, a spacious fully-fenced backyard, all-sided brick, and professional landscaping. Situated in a highly sought-after neighborhood, this is a rare opportunity to own a beautifully crafted custom home that combines luxury with modern convenience.
Contact an agent
Home facts
- Year built:2025
- Listing ID #:26523930
- Updated:November 19, 2025 at 08:47 AM
Rooms and interior
- Bedrooms:4
- Total bathrooms:3
- Full bathrooms:3
- Living area:3,034 sq. ft.
Heating and cooling
- Cooling:Central Air, Electric
- Heating:Central, Gas
Structure and exterior
- Roof:Composition
- Year built:2025
- Building area:3,034 sq. ft.
- Lot area:0.46 Acres
Schools
- High school:TOMBALL MEMORIAL H S
- Middle school:WILLOW WOOD JUNIOR HIGH SCHOOL
- Elementary school:LAKEWOOD ELEMENTARY SCHOOL (TOMBALL)
Utilities
- Sewer:Septic Tank
Finances and disclosures
- Price:$595,000
- Price per sq. ft.:$196.11
- Tax amount:$1,730 (2025)
New listings near 11926 Brandy Drive
- New
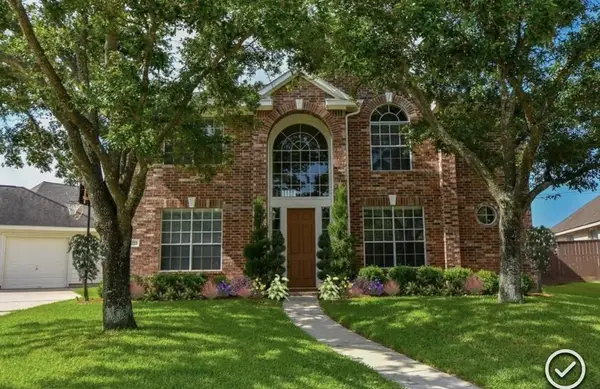 $399,000Active5 beds 4 baths3,390 sq. ft.
$399,000Active5 beds 4 baths3,390 sq. ft.11723 Canyon Breeze Drive, Tomball, TX 77377
MLS# 48658131Listed by: UP REALTY - New
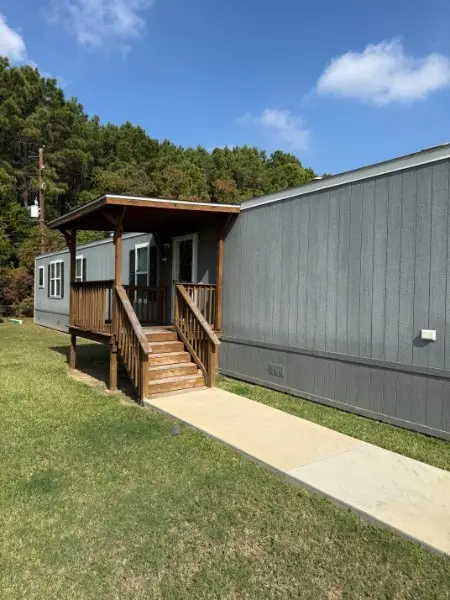 $74,999Active3 beds 2 baths1,216 sq. ft.
$74,999Active3 beds 2 baths1,216 sq. ft.20410 Telge Road #11, Tomball, TX 77377
MLS# 40881278Listed by: REALTY ASSOCIATES - New
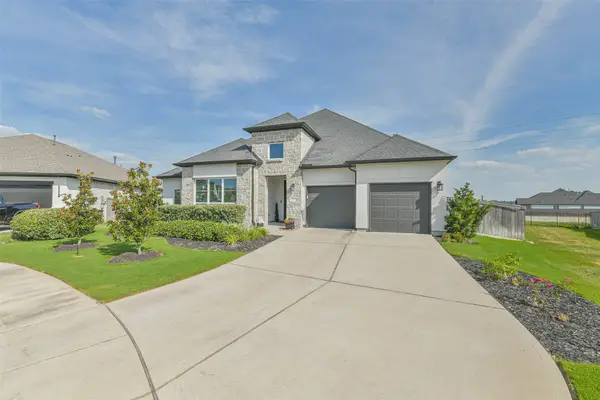 $789,000Active4 beds 3 baths3,140 sq. ft.
$789,000Active4 beds 3 baths3,140 sq. ft.8903 Square View Lane, Tomball, TX 77375
MLS# 66992897Listed by: CB&A, REALTORS - New
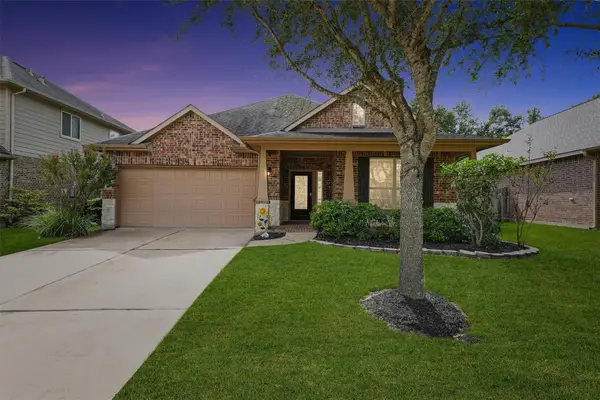 $356,000Active3 beds 3 baths2,280 sq. ft.
$356,000Active3 beds 3 baths2,280 sq. ft.21211 Knight Quest Drive, Tomball, TX 77375
MLS# 44888165Listed by: KELLER WILLIAMS SIGNATURE - New
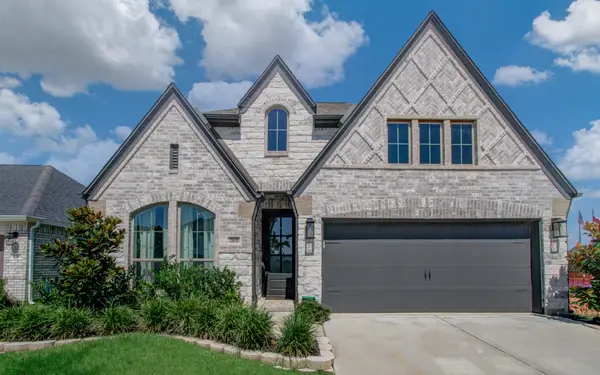 $415,000Active3 beds 2 baths2,040 sq. ft.
$415,000Active3 beds 2 baths2,040 sq. ft.20810 Clydesdale Post Road, Tomball, TX 77377
MLS# 15805146Listed by: MOVE HOUSTON REAL ESTATE - New
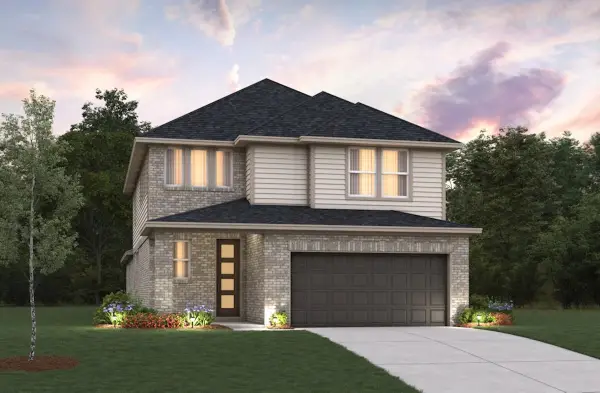 $599,223Active4 beds 4 baths3,196 sq. ft.
$599,223Active4 beds 4 baths3,196 sq. ft.19314 Belmont Stakes Way, Tomball, TX 77377
MLS# 61816112Listed by: NAN & COMPANY PROPERTIES - CORPORATE OFFICE (HEIGHTS) - New
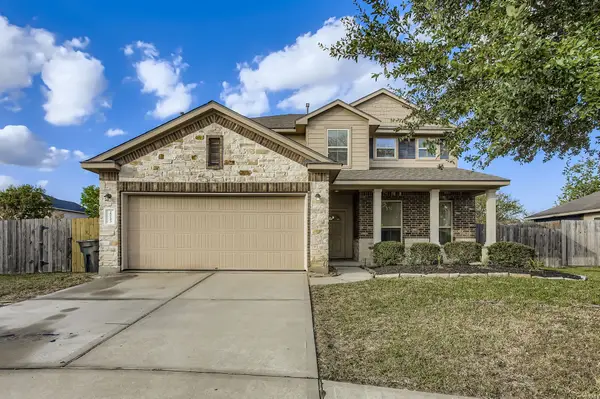 $315,000Active4 beds 3 baths2,460 sq. ft.
$315,000Active4 beds 3 baths2,460 sq. ft.25243 Saddlebrook Ranch Drive, Tomball, TX 77375
MLS# 29550237Listed by: KELLER WILLIAMS REALTY AUSTIN - New
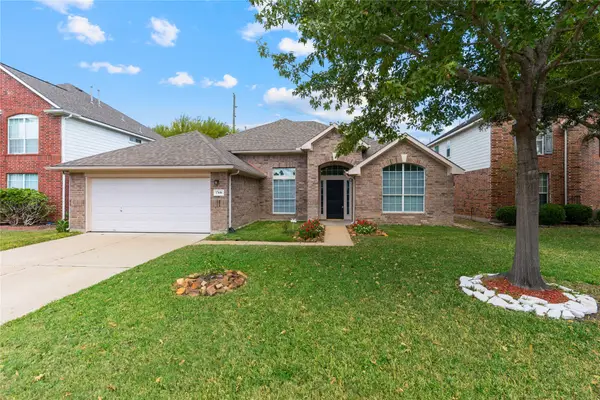 $324,387Active3 beds 2 baths2,363 sq. ft.
$324,387Active3 beds 2 baths2,363 sq. ft.17606 Forest Haven Trail, Tomball, TX 77375
MLS# 24516882Listed by: LV REALTY & SERVICES - New
 $389,900Active3 beds 3 baths2,391 sq. ft.
$389,900Active3 beds 3 baths2,391 sq. ft.19819 Old Saddle Lane, Tomball, TX 77377
MLS# 61162783Listed by: CONNECTED REALTY - New
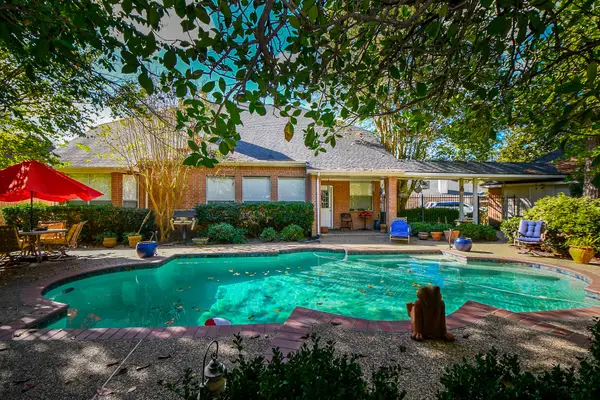 $475,000Active4 beds 4 baths3,133 sq. ft.
$475,000Active4 beds 4 baths3,133 sq. ft.11814 Lake Grove Court, Tomball, TX 77377
MLS# 48489143Listed by: RE/MAX SIGNATURE
