11931 Green Willow Falls Drive, Tomball, TX 77375
Local realty services provided by:Better Homes and Gardens Real Estate Hometown
11931 Green Willow Falls Drive,Tomball, TX 77375
$309,900
- 4 Beds
- 3 Baths
- 2,291 sq. ft.
- Single family
- Active
Listed by: teylor jones
Office: truss real estate, llc.
MLS#:74476907
Source:HARMLS
Price summary
- Price:$309,900
- Price per sq. ft.:$135.27
- Monthly HOA dues:$39
About this home
Spacious and open concept 4-bedroom, 2.5-bath home nestled on a premium corner lot in the desirable Willow Falls community! The versatile layout offers flexibility with a large formal dining area that can easily serve as a formal living/dining combo. Kitchen features NEW SS appliances & flows seamlessly into the inviting family room, complete with a cozy gas log fireplace. Beautiful, engineered wood floors throughout, fresh neutral paint & elevated ceilings! Primary Suite includes bath w/dual sinks, separate soaking tub & shower, and his & hers walk-in closets. Three generously sized secondary bdrms & an additional full bath. Highlights include a convenient half bath on main floor & private oversized backyard oasis. Roof replaced in 2016. Enjoy evening strolls along neighborhood sidewalks to the community park. LOW HOA & TAXES, prime location near TX-99 & Hwy 249, you're just minutes from shopping, dining, and easy commuting!
Contact an agent
Home facts
- Year built:2006
- Listing ID #:74476907
- Updated:December 16, 2025 at 01:13 PM
Rooms and interior
- Bedrooms:4
- Total bathrooms:3
- Full bathrooms:2
- Half bathrooms:1
- Living area:2,291 sq. ft.
Heating and cooling
- Cooling:Central Air, Electric, Zoned
- Heating:Central, Gas, Zoned
Structure and exterior
- Roof:Composition
- Year built:2006
- Building area:2,291 sq. ft.
- Lot area:0.17 Acres
Schools
- High school:KLEIN CAIN HIGH SCHOOL
- Middle school:ULRICH INTERMEDIATE SCHOOL
- Elementary school:FRANK ELEMENTARY SCHOOL
Utilities
- Sewer:Public Sewer
Finances and disclosures
- Price:$309,900
- Price per sq. ft.:$135.27
- Tax amount:$6,892 (2024)
New listings near 11931 Green Willow Falls Drive
- New
 $450,000Active3 beds 3 baths2,129 sq. ft.
$450,000Active3 beds 3 baths2,129 sq. ft.702 Clayton Street, Tomball, TX 77375
MLS# 22806257Listed by: RE/MAX GO - New
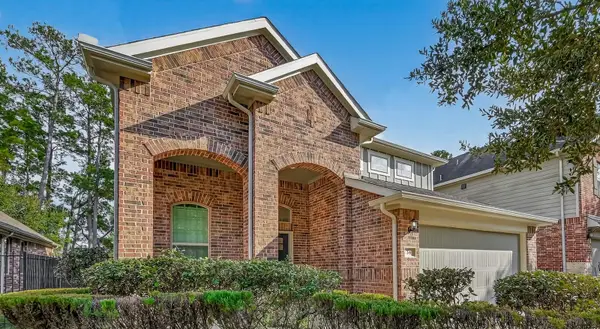 $554,000Active4 beds 3 baths
$554,000Active4 beds 3 baths34 Wood Drake Pl, Tomball, TX 77375
MLS# 52379060Listed by: LEVITATE REAL ESTATE - New
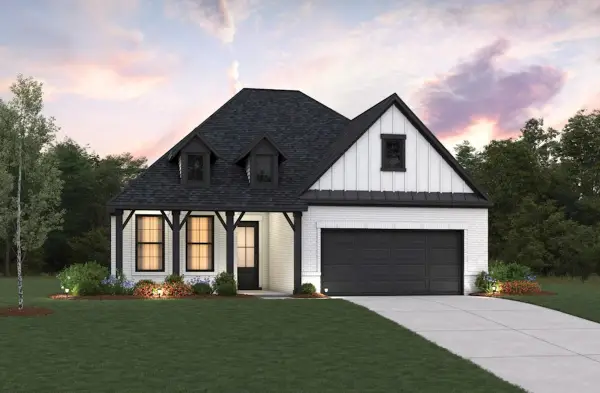 $499,452Active4 beds 2 baths2,341 sq. ft.
$499,452Active4 beds 2 baths2,341 sq. ft.19306 Wild Sabino Way, Tomball, TX 77377
MLS# 26685426Listed by: NAN & COMPANY PROPERTIES - CORPORATE OFFICE (HEIGHTS) - New
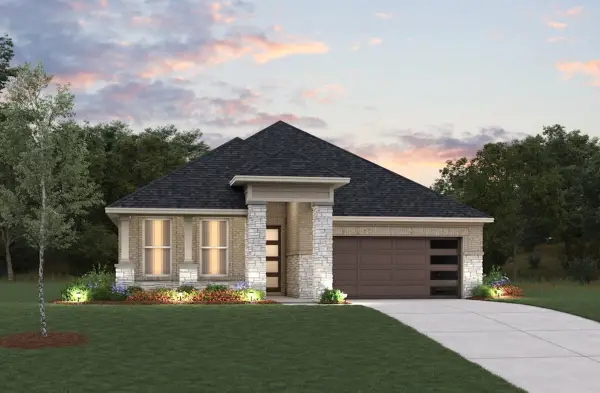 $445,622Active3 beds 3 baths2,053 sq. ft.
$445,622Active3 beds 3 baths2,053 sq. ft.19322 Wild Sabino Way, Tomball, TX 77377
MLS# 77233846Listed by: NAN & COMPANY PROPERTIES - CORPORATE OFFICE (HEIGHTS) - New
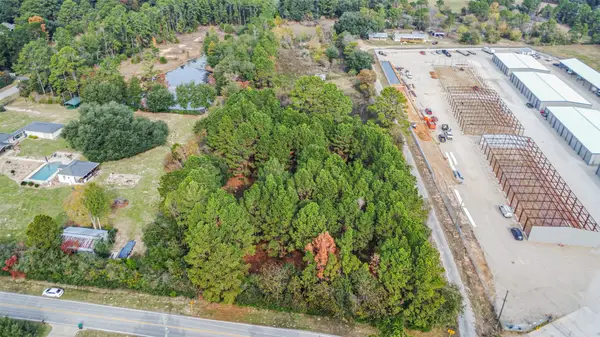 $800,000Active5.76 Acres
$800,000Active5.76 Acres22422 Tomball Cemetery Rd, Tomball, TX 77377
MLS# 29905662Listed by: LPT REALTY, LLC - New
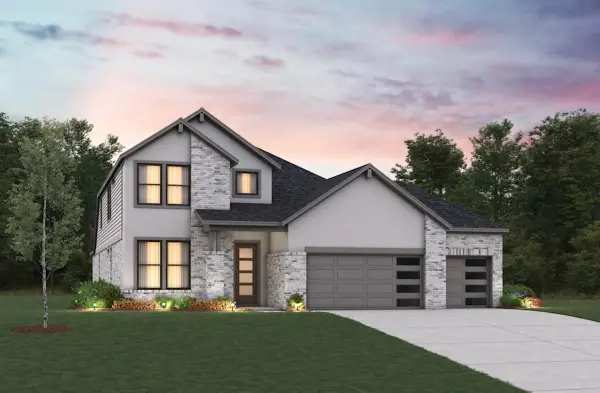 $536,884Active4 beds 4 baths2,947 sq. ft.
$536,884Active4 beds 4 baths2,947 sq. ft.19310 Belmont Stakes Way, Tomball, TX 77377
MLS# 47917691Listed by: NAN & COMPANY PROPERTIES - CORPORATE OFFICE (HEIGHTS) - New
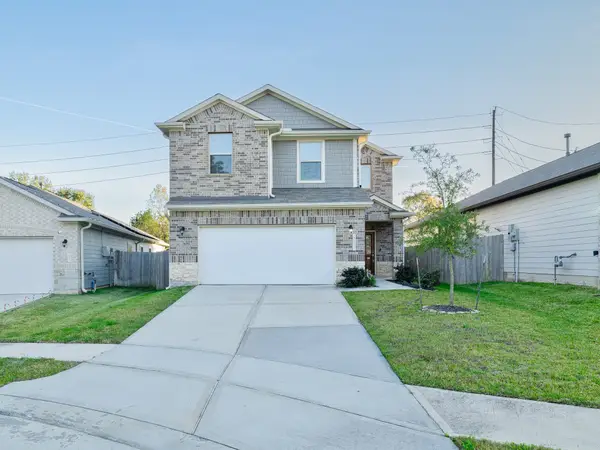 $360,000Active5 beds 3 baths2,443 sq. ft.
$360,000Active5 beds 3 baths2,443 sq. ft.10711 Catclaw Court, Tomball, TX 77375
MLS# 72836669Listed by: THE REALTY CLUB, LLC - New
 Listed by BHGRE$200,000Active0.5 Acres
Listed by BHGRE$200,000Active0.5 Acres0 Holderrith Road, Tomball, TX 77375
MLS# 31234926Listed by: BETTER HOMES AND GARDENS REAL ESTATE GARY GREENE - CHAMPIONS - New
 $326,000Active3 beds 2 baths1,992 sq. ft.
$326,000Active3 beds 2 baths1,992 sq. ft.31114 Stella Lane, Tomball, TX 77375
MLS# 37350517Listed by: TEXAS UNITED REALTY - New
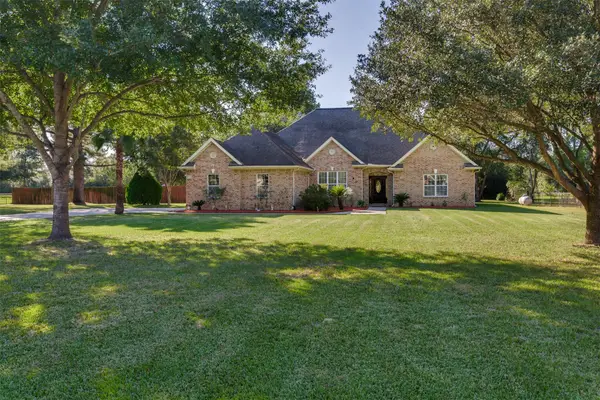 $501,500Active4 beds 2 baths2,406 sq. ft.
$501,500Active4 beds 2 baths2,406 sq. ft.26105 Le Berge Drive, Tomball, TX 77377
MLS# 22130866Listed by: REAL BROKER, LLC
