15418 Waldwick Drive, Tomball, TX 77377
Local realty services provided by:Better Homes and Gardens Real Estate Gary Greene
15418 Waldwick Drive,Tomball, TX 77377
$850,000
- 5 Beds
- 3 Baths
- 6,495 sq. ft.
- Single family
- Active
Upcoming open houses
- Sun, Dec 1401:00 pm - 03:00 pm
Listed by: john prejean, linda tran
Office: conveyance real estate, llc.
MLS#:55095849
Source:HARMLS
Price summary
- Price:$850,000
- Price per sq. ft.:$130.87
- Monthly HOA dues:$10.42
About this home
Price improvement!
Stately Federalist-style home in Tomball blends timeless charm w/ thoughtful updates. Featuring 5–6 bedrooms, & a grand entryway that sets the tone for this distinctive home. The formal living room & adjacent den w/ beautiful hardwood floors, creates a refined setting for entertaining. The kitchen has a brick accent wall, gas cooktop built-in oven, large center island and ample cabinetry. The primary suite w/ fireplace & attached bonus room ideal for a nursery, office. All baths feature marble flooring. 4-car garage w/ 1,200 sq ft apartment above w/ elevator access, kitchen, living area, bedroom w/ walk in closet, & full bath perfect for guests, extended family or live-in caretaker. Located near Vintage Park's top-rated shopping & dining w/ easy access to Hwy 249 in Tomball ISD, this remarkable home offers space to grow, entertain, & enjoy for years to come.
Contact an agent
Home facts
- Year built:1978
- Listing ID #:55095849
- Updated:December 13, 2025 at 12:31 PM
Rooms and interior
- Bedrooms:5
- Total bathrooms:3
- Full bathrooms:3
- Living area:6,495 sq. ft.
Heating and cooling
- Cooling:Central Air, Electric
- Heating:Central, Gas
Structure and exterior
- Roof:Composition
- Year built:1978
- Building area:6,495 sq. ft.
- Lot area:0.88 Acres
Schools
- High school:TOMBALL MEMORIAL H S
- Middle school:WILLOW WOOD JUNIOR HIGH SCHOOL
- Elementary school:LAKEWOOD ELEMENTARY SCHOOL (TOMBALL)
Utilities
- Water:Well
- Sewer:Septic Tank
Finances and disclosures
- Price:$850,000
- Price per sq. ft.:$130.87
- Tax amount:$10,525 (2024)
New listings near 15418 Waldwick Drive
- New
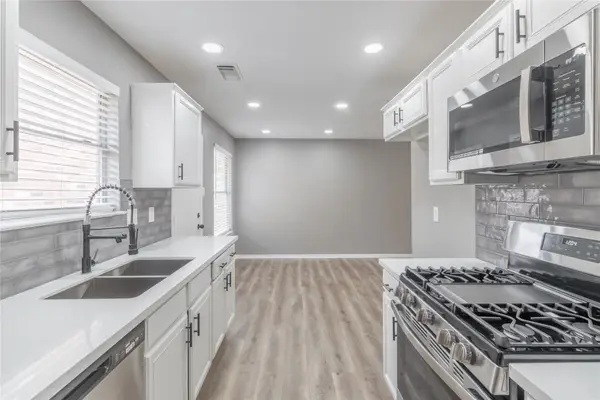 $235,000Active3 beds 2 baths1,174 sq. ft.
$235,000Active3 beds 2 baths1,174 sq. ft.12311 Westlock Drive, Tomball, TX 77377
MLS# 24920231Listed by: PRIME REALTY GROUP - New
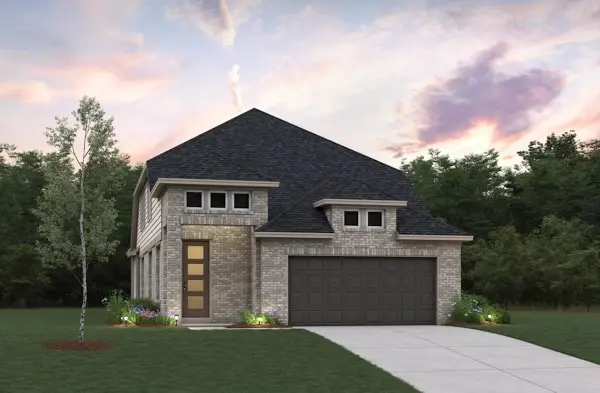 $489,011Active4 beds 4 baths2,562 sq. ft.
$489,011Active4 beds 4 baths2,562 sq. ft.20703 Open Range Court, Tomball, TX 77377
MLS# 34279978Listed by: NAN & COMPANY PROPERTIES - CORPORATE OFFICE (HEIGHTS) - New
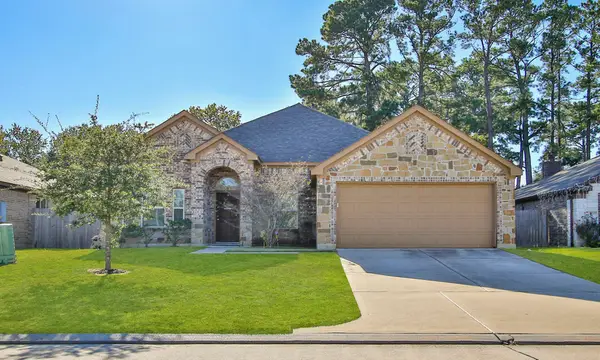 $345,975Active3 beds 2 baths2,050 sq. ft.
$345,975Active3 beds 2 baths2,050 sq. ft.18203 Willow Edge Drive, Tomball, TX 77375
MLS# 43670618Listed by: WEICHERT, REALTORS - THE MURRAY GROUP - New
 $420,000Active4 beds 4 baths2,800 sq. ft.
$420,000Active4 beds 4 baths2,800 sq. ft.16106 Castlegrove Court, Tomball, TX 77377
MLS# 95297541Listed by: ORCHARD BROKERAGE - New
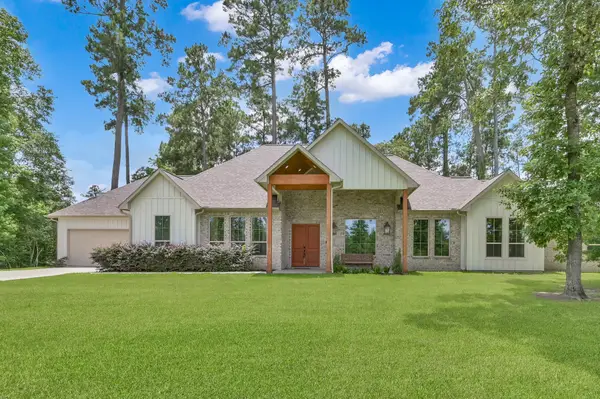 $599,999Active3 beds 3 baths2,697 sq. ft.
$599,999Active3 beds 3 baths2,697 sq. ft.25211 Melanie Pointe, Tomball, TX 77375
MLS# 92557140Listed by: HOMESMART - New
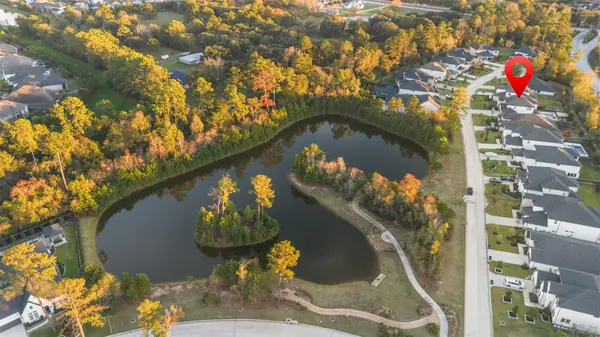 $1,070,000Active4 beds 5 baths3,506 sq. ft.
$1,070,000Active4 beds 5 baths3,506 sq. ft.23 Perennial Canyon Drive, Tomball, TX 77375
MLS# 13519335Listed by: ZARCO PROPERTIES, LLC - Open Sat, 12 to 2pmNew
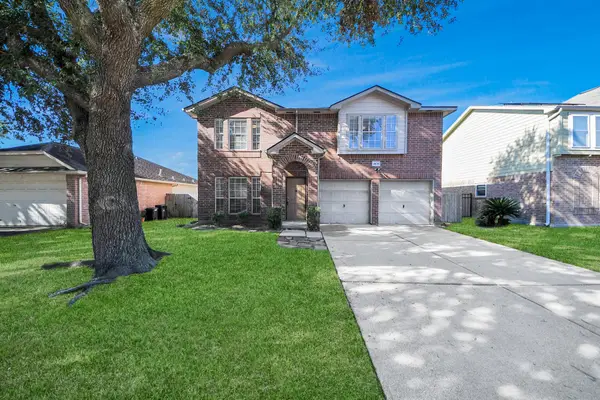 $279,999Active3 beds 3 baths2,090 sq. ft.
$279,999Active3 beds 3 baths2,090 sq. ft.18135 Gravenhurst Lane, Tomball, TX 77377
MLS# 84122123Listed by: PROPEL REALTY - New
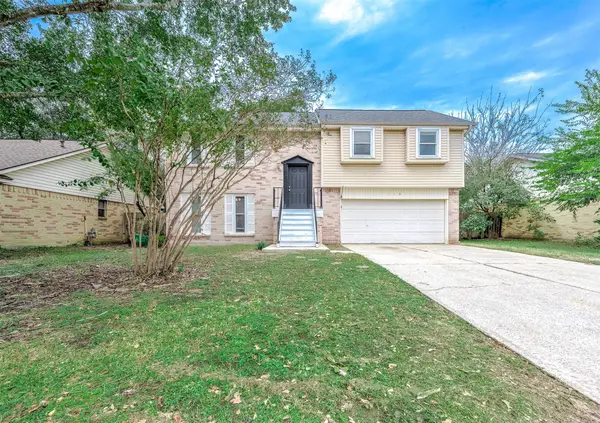 $199,900Active4 beds 3 baths1,572 sq. ft.
$199,900Active4 beds 3 baths1,572 sq. ft.12306 Taylors Crossing Drive, Tomball, TX 77375
MLS# 71861357Listed by: EXP REALTY LLC - New
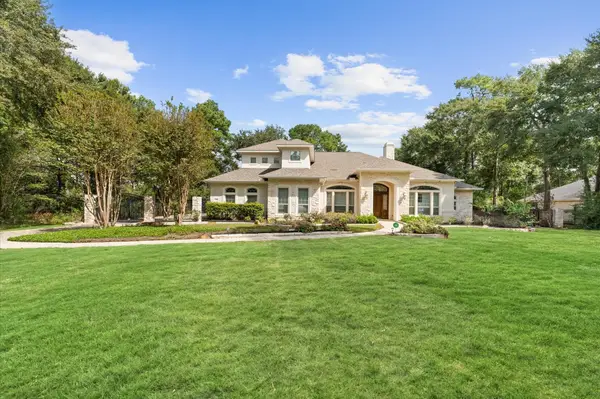 $1,000,000Active5 beds 5 baths5,903 sq. ft.
$1,000,000Active5 beds 5 baths5,903 sq. ft.17214 Lakeway Park, Tomball, TX 77375
MLS# 73951976Listed by: KELLER WILLIAMS REALTY THE WOODLANDS - New
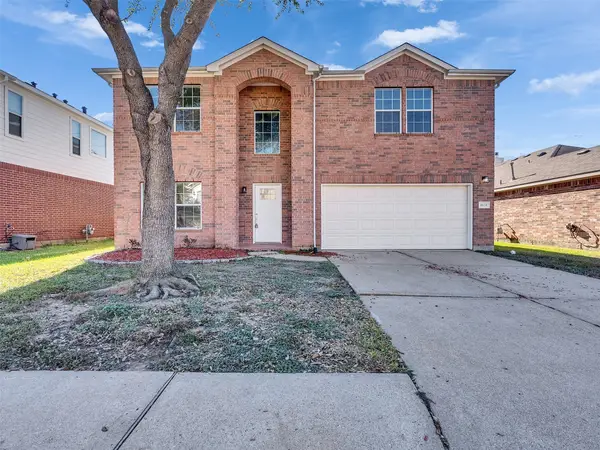 $319,822Active4 beds 3 baths2,636 sq. ft.
$319,822Active4 beds 3 baths2,636 sq. ft.18031 Melissa Springs Drive, Tomball, TX 77375
MLS# 21229443Listed by: TEXAS ALLY REAL ESTATE GROUP, LLC
