18031 Melissa Springs Drive, Tomball, TX 77375
Local realty services provided by:Better Homes and Gardens Real Estate Hometown
18031 Melissa Springs Drive,Tomball, TX 77375
$329,822
- 4 Beds
- 3 Baths
- 2,636 sq. ft.
- Single family
- Active
Listed by: tiffany franklin
Office: texas ally real estate group, llc.
MLS#:27111193
Source:HARMLS
Price summary
- Price:$329,822
- Price per sq. ft.:$125.12
- Monthly HOA dues:$79.17
About this home
Welcome to 18031 Melissa Springs Drive, a fully renovated residence that redefines modern living. This 4-bedroom, 3-bath home has been upgraded from top to bottom with a brand new roof, two new HVAC units, and fresh flooring throughout. Step inside to discover an open and sophisticated layout featuring granite countertops, a stunning waterfall island, and a designer sink that serves as both a showpiece and a culinary convenience. A hidden door adds an element of intrigue while serving as a convenient drop-off point for groceries and shopping bags. Every detail has been carefully curated, from the freshly painted interiors to the new carpeting and updated bathrooms. Designed with elegance in mind, this home offers a seamless blend of style and comfort, creating a truly elevated living experience. Move-in ready and thoughtfully updated, 18031 Melissa Springs Drive is not just a home—it is a statement.
Contact an agent
Home facts
- Year built:2003
- Listing ID #:27111193
- Updated:November 13, 2025 at 12:45 PM
Rooms and interior
- Bedrooms:4
- Total bathrooms:3
- Full bathrooms:2
- Half bathrooms:1
- Living area:2,636 sq. ft.
Heating and cooling
- Cooling:Central Air, Electric
- Heating:Central, Gas
Structure and exterior
- Roof:Wood
- Year built:2003
- Building area:2,636 sq. ft.
- Lot area:0.14 Acres
Schools
- High school:KLEIN CAIN HIGH SCHOOL
- Middle school:ULRICH INTERMEDIATE SCHOOL
- Elementary school:BLACKSHEAR ELEMENTARY SCHOOL (KLEIN)
Utilities
- Sewer:Public Sewer
Finances and disclosures
- Price:$329,822
- Price per sq. ft.:$125.12
- Tax amount:$7,366 (2025)
New listings near 18031 Melissa Springs Drive
- New
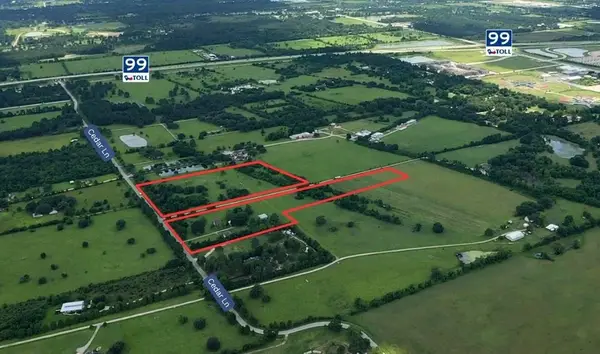 $3,375,000Active-- beds -- baths2,514 sq. ft.
$3,375,000Active-- beds -- baths2,514 sq. ft.20131 Cedar Lane, Tomball, TX 77377
MLS# 30467583Listed by: IGLESIAS REALTY, LLC - New
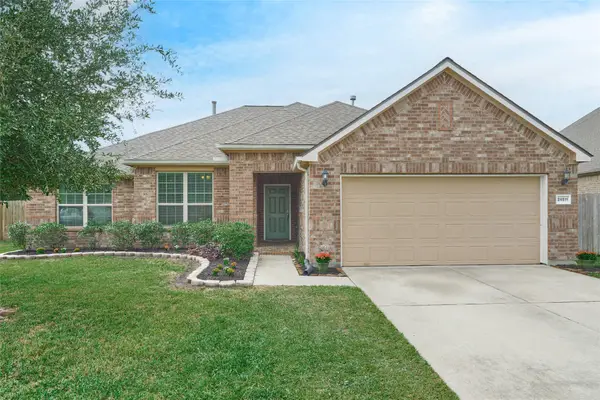 $410,000Active3 beds 2 baths2,464 sq. ft.
$410,000Active3 beds 2 baths2,464 sq. ft.24511 Emerald Pool Falls Drive, Tomball, TX 77375
MLS# 45584782Listed by: KEYSTONE SIGNATURE PROPERTIES - New
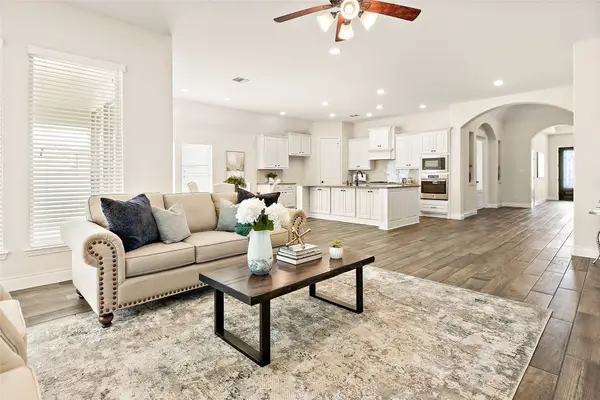 $525,000Active4 beds 3 baths2,974 sq. ft.
$525,000Active4 beds 3 baths2,974 sq. ft.19002 Dublin Bay Boulevard, Tomball, TX 77377
MLS# 98030551Listed by: RE/MAX THE WOODLANDS & SPRING - New
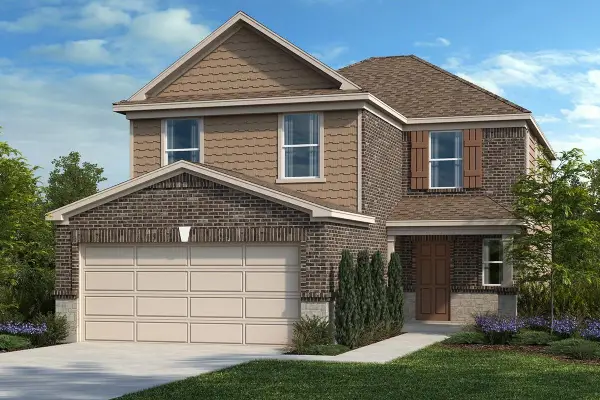 $359,200Active3 beds 3 baths2,245 sq. ft.
$359,200Active3 beds 3 baths2,245 sq. ft.22419 Hawberry Blossom Lane, Tomball, TX 77377
MLS# 60444622Listed by: CENTURY 21 TOP REALTY - New
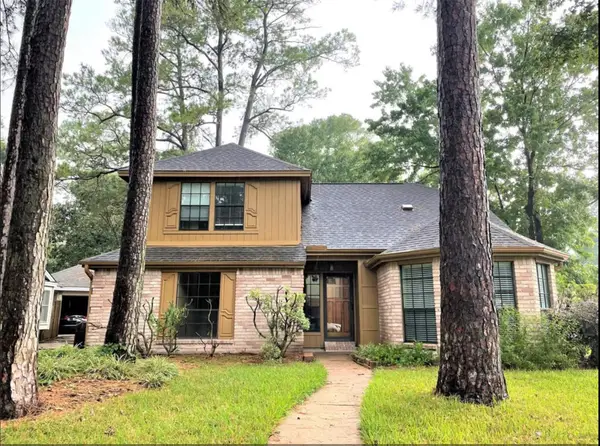 $310,000Active3 beds 3 baths2,380 sq. ft.
$310,000Active3 beds 3 baths2,380 sq. ft.15627 Lago Villa Drive, Tomball, TX 77377
MLS# 91647053Listed by: THE VINCERE GROUP LLC - New
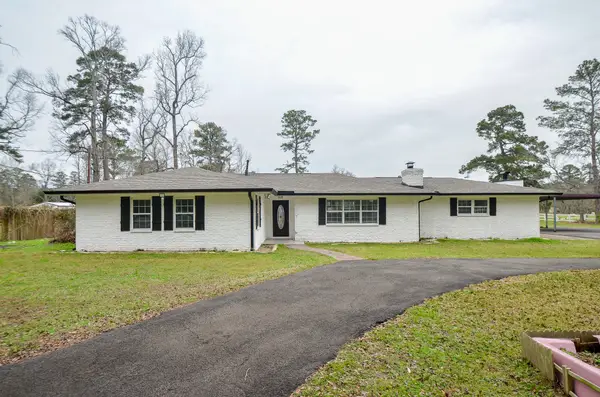 $488,500Active3 beds 2 baths3,034 sq. ft.
$488,500Active3 beds 2 baths3,034 sq. ft.8810 Dogwood Drive, Tomball, TX 77375
MLS# 42568705Listed by: M&M REALTY - New
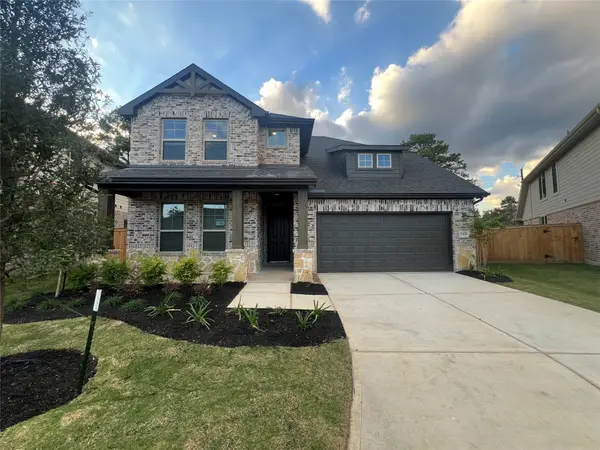 $467,200Active4 beds 3 baths2,920 sq. ft.
$467,200Active4 beds 3 baths2,920 sq. ft.21843 Carballo Oak Trail, Tomball, TX 77377
MLS# 85335432Listed by: CENTURY 21 TOP REALTY - Open Sat, 1 to 3pmNew
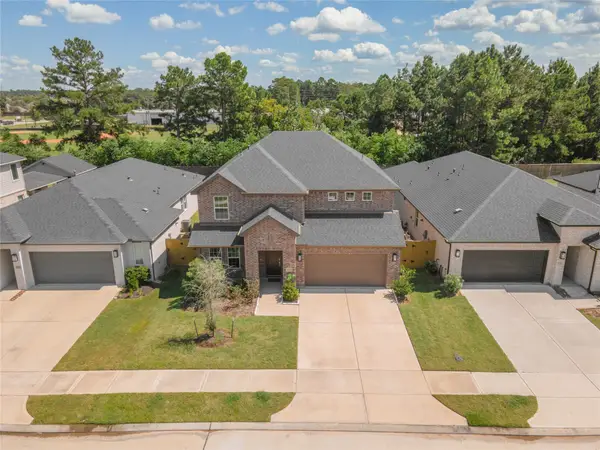 Listed by BHGRE$451,000Active4 beds 4 baths2,738 sq. ft.
Listed by BHGRE$451,000Active4 beds 4 baths2,738 sq. ft.22006 Big Sky Drive, Tomball, TX 77375
MLS# 69678894Listed by: BETTER HOMES AND GARDENS REAL ESTATE GARY GREENE - CHAMPIONS - New
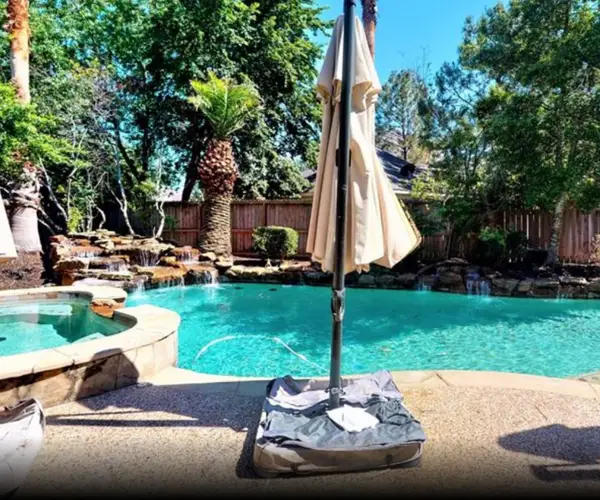 $485,000Active5 beds 4 baths3,511 sq. ft.
$485,000Active5 beds 4 baths3,511 sq. ft.11707 Meadow Falls, Tomball, TX 77377
MLS# 74870296Listed by: SKY REAL ESTATE PROFESSIONALS - New
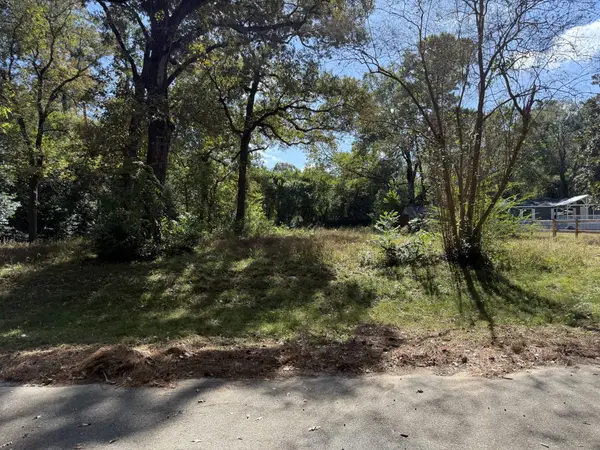 $160,000Active0.51 Acres
$160,000Active0.51 Acres14915 Shingle Oak Drive, Tomball, TX 77377
MLS# 94311973Listed by: COLDWELL BANKER REALTY - THE WOODLANDS
