19031 Ashford Square Street, Tomball, TX 77375
Local realty services provided by:Better Homes and Gardens Real Estate Gary Greene
19031 Ashford Square Street,Tomball, TX 77375
$275,000
- 3 Beds
- 2 Baths
- 1,491 sq. ft.
- Single family
- Active
Listed by: frances cecil
Office: walzel properties - corporate office
MLS#:33969413
Source:HARMLS
Price summary
- Price:$275,000
- Price per sq. ft.:$184.44
- Monthly HOA dues:$41.67
About this home
Welcome Home! This stunning 3-bedroom single story is nestled in highly sought after Tomball. Step inside to an open and airy floor plan filled with natural light, soaring ceilings, fresh neutral paint, and new Cape Cod luxury vinyl plank flooring. The spacious family room is perfect for relaxing movie nights, game days, or hosting gatherings both large and small. The chef’s kitchen offers a gas range, abundant cabinet space, a walk-in pantry, and a breakfast nook with direct access to the covered back patio-ideal for indoor-outdoor cooking. Your private retreat awaits in the primary suite, featuring a coffered ceiling, cozy sitting area, and spa-inspired en-suite bath with an expansive 92" vanity, soaking tub, separate shower, and generous walk-in closet. Pride of ownership shines in this one-owner home, located in the esteemed Klein School District with the elementary school just blocks away. Low tax rate, affordable HOA fees and convenient, easy access to Hwy 99 and Hwy 249.
Contact an agent
Home facts
- Year built:2012
- Listing ID #:33969413
- Updated:January 13, 2026 at 12:38 PM
Rooms and interior
- Bedrooms:3
- Total bathrooms:2
- Full bathrooms:2
- Living area:1,491 sq. ft.
Heating and cooling
- Cooling:Central Air, Electric
- Heating:Central, Gas
Structure and exterior
- Roof:Composition
- Year built:2012
- Building area:1,491 sq. ft.
- Lot area:0.11 Acres
Schools
- High school:KLEIN CAIN HIGH SCHOOL
- Middle school:ULRICH INTERMEDIATE SCHOOL
- Elementary school:BLACKSHEAR ELEMENTARY SCHOOL (KLEIN)
Utilities
- Sewer:Public Sewer
Finances and disclosures
- Price:$275,000
- Price per sq. ft.:$184.44
- Tax amount:$5,351 (2024)
New listings near 19031 Ashford Square Street
- New
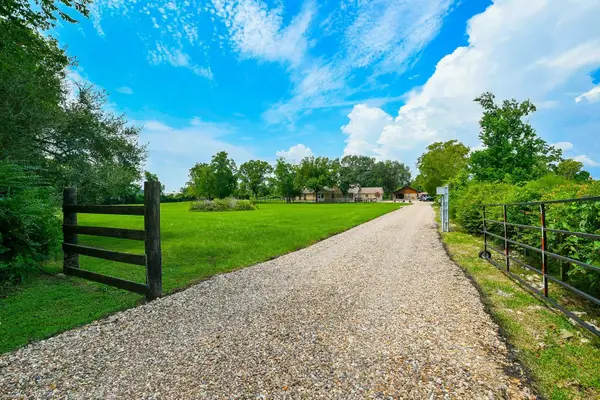 $1,090,000Active5 beds 4 baths3,934 sq. ft.
$1,090,000Active5 beds 4 baths3,934 sq. ft.22035 Buescher Road, Tomball, TX 77377
MLS# 82426789Listed by: WALZEL PROPERTIES - CORPORATE OFFICE - New
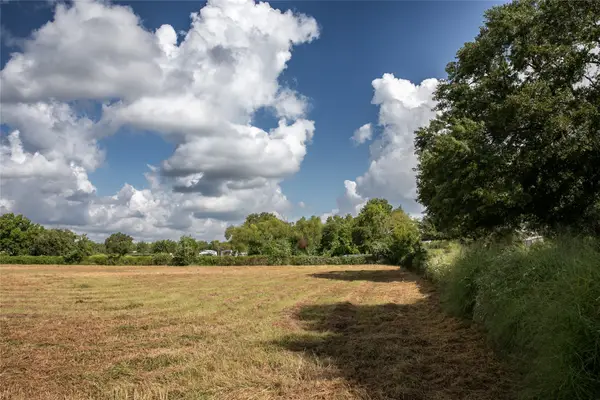 $871,200Active2 Acres
$871,200Active2 Acres2 Acres Red Rox Road, Tomball, TX 77377
MLS# 59652301Listed by: MARKET REALTY INC. - New
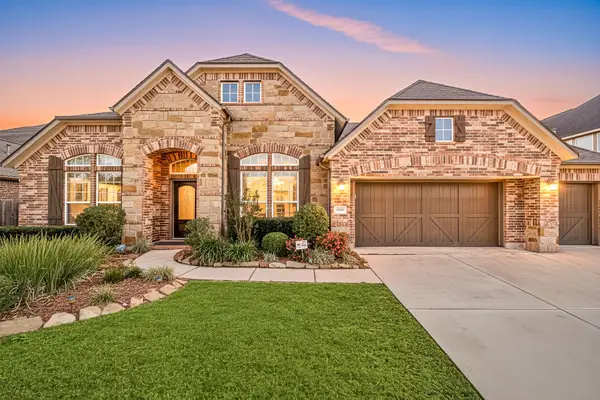 $629,900Active4 beds 3 baths3,384 sq. ft.
$629,900Active4 beds 3 baths3,384 sq. ft.12514 Randy Riley Way, Tomball, TX 77377
MLS# 67383608Listed by: REDFIN CORPORATION - New
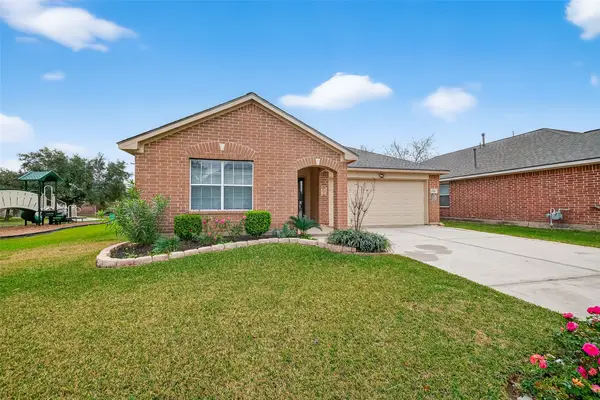 $300,000Active3 beds 2 baths1,965 sq. ft.
$300,000Active3 beds 2 baths1,965 sq. ft.25311 Barmby Drive, Tomball, TX 77375
MLS# 75084916Listed by: ORCHARD BROKERAGE - Open Sat, 12 to 4pmNew
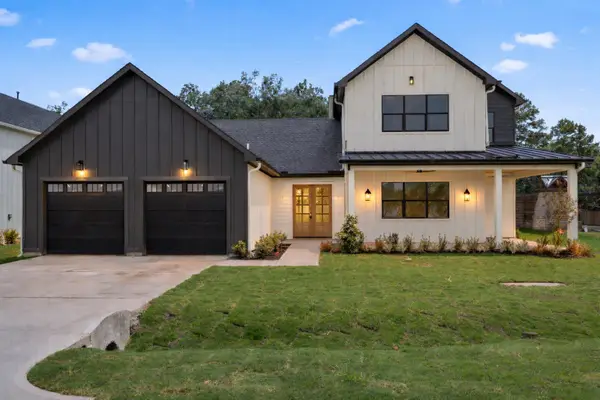 $819,900Active4 beds 5 baths3,398 sq. ft.
$819,900Active4 beds 5 baths3,398 sq. ft.8707 Water Oak Drive, Tomball, TX 77375
MLS# 10956347Listed by: TEXAS REAL ESTATE PRO - New
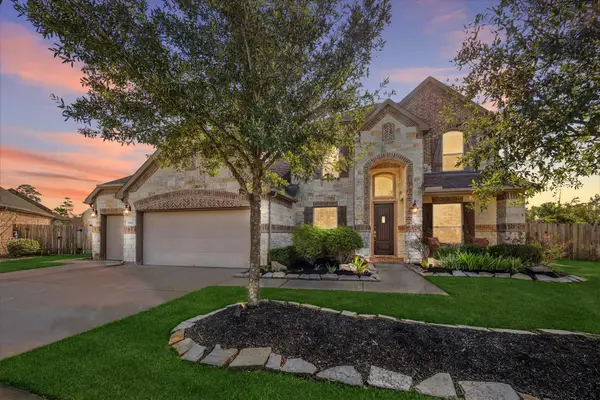 $650,000Active4 beds 4 baths2,944 sq. ft.
$650,000Active4 beds 4 baths2,944 sq. ft.17903 Rushing Hollow Court, Tomball, TX 77377
MLS# 37103781Listed by: MARTHA TURNER SOTHEBY'S INTERNATIONAL REALTY - New
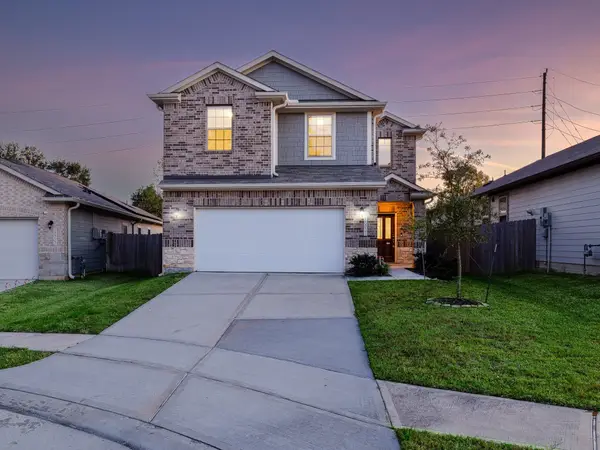 $390,000Active5 beds 3 baths2,443 sq. ft.
$390,000Active5 beds 3 baths2,443 sq. ft.10711 Catclaw Court, Tomball, TX 77375
MLS# 91963954Listed by: THE REALTY CLUB, LLC - New
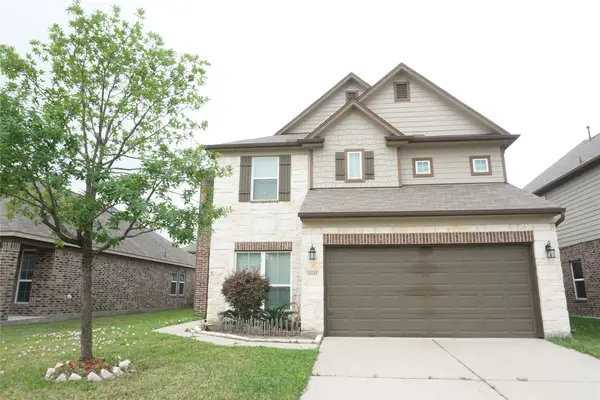 $364,900Active5 beds 3 baths2,740 sq. ft.
$364,900Active5 beds 3 baths2,740 sq. ft.10615 N Chestnut Pathway, Tomball, TX 77375
MLS# 42562428Listed by: JN REALTY GROUP LLC - New
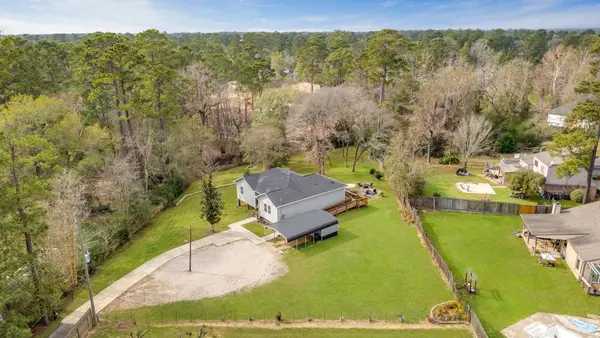 $460,000Active4 beds 2 baths1,791 sq. ft.
$460,000Active4 beds 2 baths1,791 sq. ft.11706 Bogs Court, Tomball, TX 77375
MLS# 65677570Listed by: NB ELITE REALTY - New
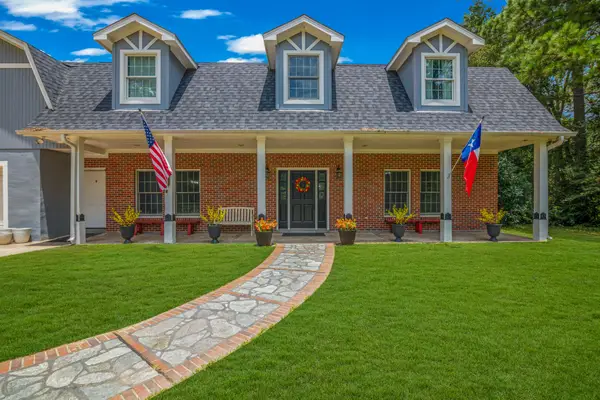 $749,900Active5 beds 4 baths4,688 sq. ft.
$749,900Active5 beds 4 baths4,688 sq. ft.8714 Holly Hills Drive, Tomball, TX 77375
MLS# 22837013Listed by: RED DOOR REALTY & ASSOCIATES
