19530 Stamford Drive, Tomball, TX 77375
Local realty services provided by:Better Homes and Gardens Real Estate Hometown
19530 Stamford Drive,Tomball, TX 77375
$298,500
- 3 Beds
- 2 Baths
- 1,744 sq. ft.
- Single family
- Active
Listed by: alexis knox
Office: knox realty advisors
MLS#:90900863
Source:HARMLS
Price summary
- Price:$298,500
- Price per sq. ft.:$171.16
- Monthly HOA dues:$33.33
About this home
Welcome to 19530 Stamford, a 3 bed, 2-bath home with a spacious upstairs loft that blends comfort, function, and quality. Nearly every corner of this home has been thoughtfully improved in recent years, giving buyers peace of mind and long-term value. Major system upgrades include a new electrical panel, water heater and windows! New gutters and a French drain system ensure proper drainage and year-round protection from the elements. Inside, you'll love the renovated kitchen featuring modern cabinetry, upgraded countertops, and stylish fixtures. Both bathrooms were beautifully refreshed, showcasing a new primary shower and guest bath remodel with quality finishes. The improvements extend into the garage, with epoxy flooring! The backyard feels like a private retreat with its large covered patio equipped with outlets, ceiling fans, and string lighting—ideal for relaxing Texas evenings. Every update has been done with care making this home truly move-in ready. Schedule a showing today!
Contact an agent
Home facts
- Year built:1984
- Listing ID #:90900863
- Updated:January 09, 2026 at 01:20 PM
Rooms and interior
- Bedrooms:3
- Total bathrooms:2
- Full bathrooms:2
- Living area:1,744 sq. ft.
Heating and cooling
- Cooling:Central Air, Electric
- Heating:Central, Gas
Structure and exterior
- Roof:Composition
- Year built:1984
- Building area:1,744 sq. ft.
- Lot area:0.15 Acres
Schools
- High school:KLEIN CAIN HIGH SCHOOL
- Middle school:ULRICH INTERMEDIATE SCHOOL
- Elementary school:KOHRVILLE ELEMENTARY SCHOOL
Finances and disclosures
- Price:$298,500
- Price per sq. ft.:$171.16
- Tax amount:$6,524 (2025)
New listings near 19530 Stamford Drive
- Open Sat, 11am to 3pmNew
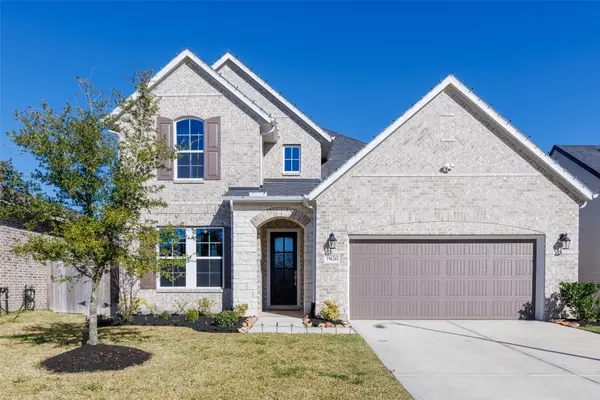 $488,400Active4 beds 4 baths3,226 sq. ft.
$488,400Active4 beds 4 baths3,226 sq. ft.19626 Palomino Prairie Trail, Tomball, TX 77377
MLS# 70476344Listed by: REALM REAL ESTATE PROFESSIONALS - WEST HOUSTON - New
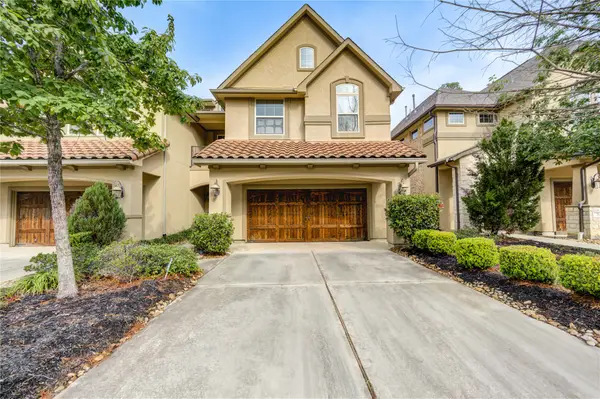 $440,000Active3 beds 3 baths1,837 sq. ft.
$440,000Active3 beds 3 baths1,837 sq. ft.67 Blissful Ridge Court, Tomball, TX 77375
MLS# 44212761Listed by: KINGFAY INC - New
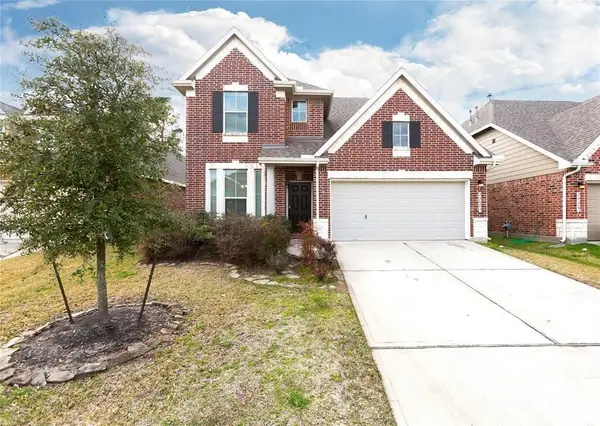 $308,000Active4 beds 3 baths2,148 sq. ft.
$308,000Active4 beds 3 baths2,148 sq. ft.23623 Plantation Pines Lane, Tomball, TX 77375
MLS# 80211294Listed by: MICASAPOSIBLE - Open Sat, 1 to 4pmNew
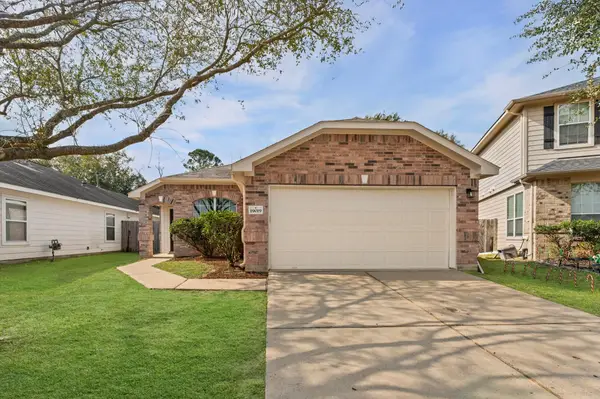 $248,000Active3 beds 2 baths1,288 sq. ft.
$248,000Active3 beds 2 baths1,288 sq. ft.19019 Wellock Lane, Tomball, TX 77375
MLS# 41589215Listed by: CASA DEL MIZE REALTY - New
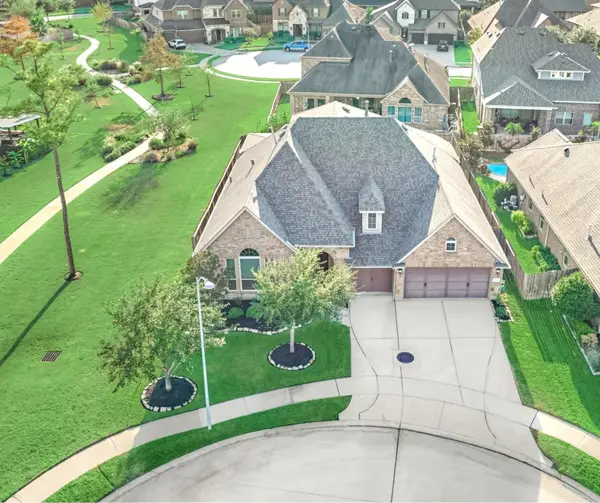 $505,000Active3 beds 3 baths3,315 sq. ft.
$505,000Active3 beds 3 baths3,315 sq. ft.18603 Bridle Grove Court, Tomball, TX 77377
MLS# 90656723Listed by: RE/MAX ELITE PROPERTIES - Open Sat, 12 to 2pmNew
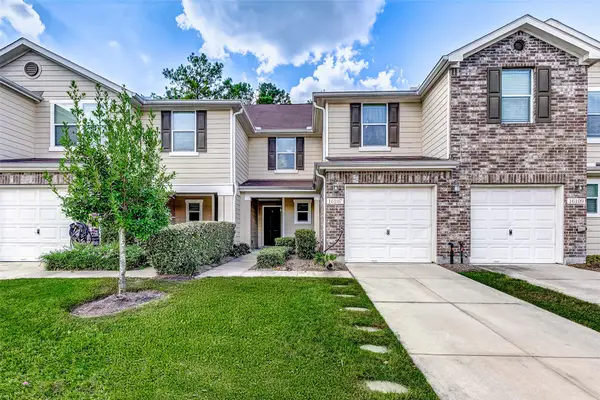 $220,000Active3 beds 3 baths1,526 sq. ft.
$220,000Active3 beds 3 baths1,526 sq. ft.16107 Sweetwater Fields Lane #B1, Tomball, TX 77377
MLS# 25912329Listed by: CB&A, REALTORS-KATY - New
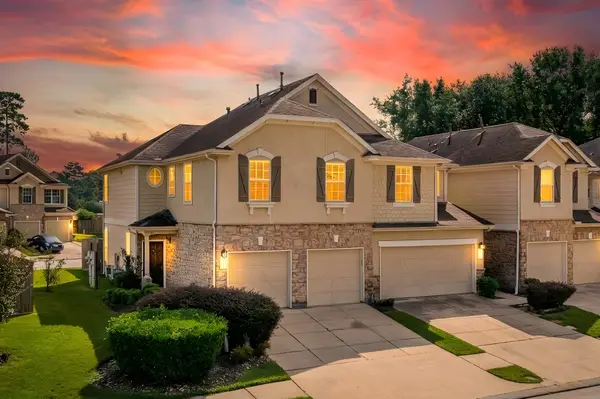 $244,000Active3 beds 3 baths1,906 sq. ft.
$244,000Active3 beds 3 baths1,906 sq. ft.16030 Summerville Lake Drive, Tomball, TX 77377
MLS# 87491017Listed by: REDFIN CORPORATION - New
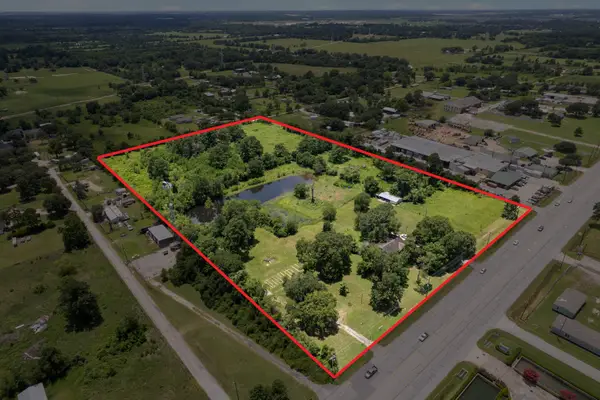 $3,750,000Active14.99 Acres
$3,750,000Active14.99 Acres16631 Fm 2920 Road, Tomball, TX 77377
MLS# 90688775Listed by: CB&A, REALTORS - New
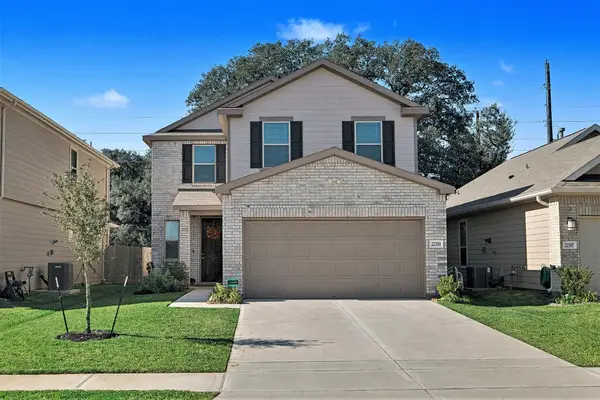 $339,000Active3 beds 3 baths2,475 sq. ft.
$339,000Active3 beds 3 baths2,475 sq. ft.22303 Hawberry Blossom Lane, Tomball, TX 77377
MLS# 10045153Listed by: PAT GRIFFIN REALTY - New
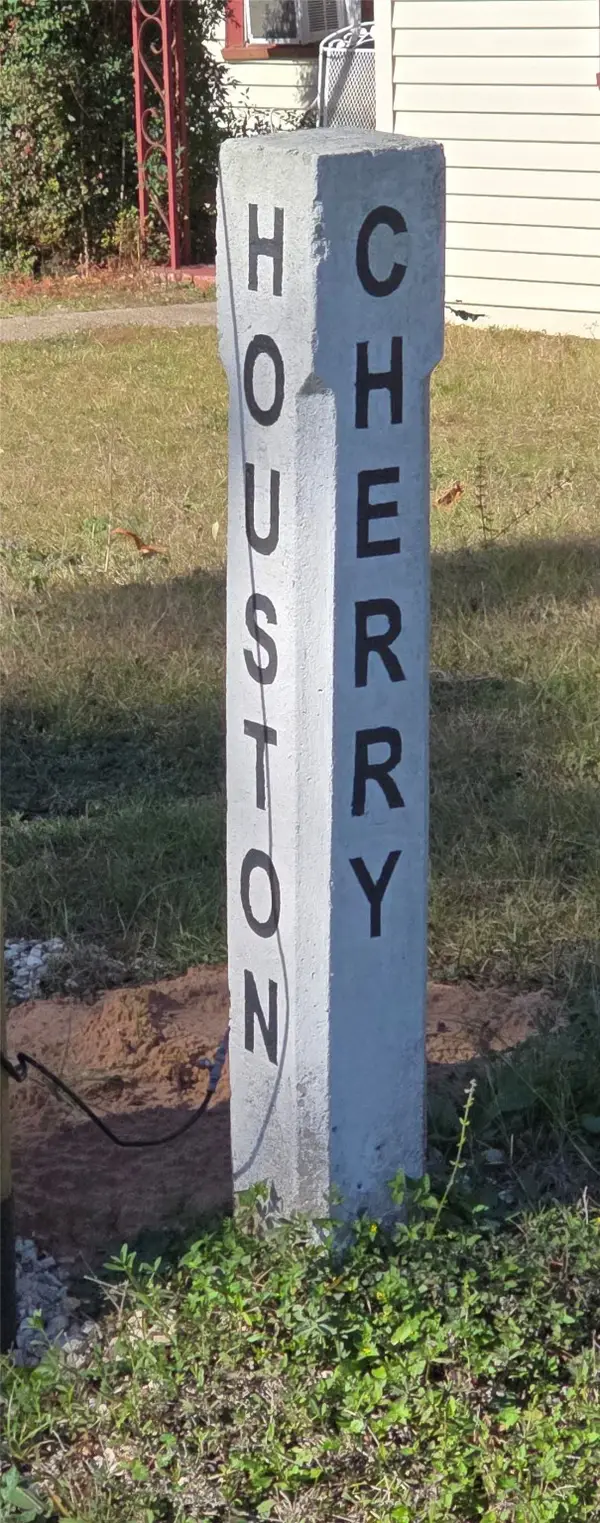 $95,500Active0.06 Acres
$95,500Active0.06 Acres0 Houston Road Street W, Tomball, TX 77375
MLS# 80756183Listed by: CB&A, REALTORS
