21207 Belmont Farms Drive, Tomball, TX 77375
Local realty services provided by:Better Homes and Gardens Real Estate Gary Greene
21207 Belmont Farms Drive,Tomball, TX 77375
$2,300,000
- 4 Beds
- 4 Baths
- 5,035 sq. ft.
- Single family
- Pending
Listed by: michael seder
Office: exp realty llc.
MLS#:52343153
Source:HARMLS
Price summary
- Price:$2,300,000
- Price per sq. ft.:$456.8
About this home
Completely remodeled 1-story on 3.36 acres in Tomball! Located in a gated enclave of only 5 homes, this property features a secondary structure offering over 4,000 sqft of bonus/flexible space. The 1.5 story building is fully insulated, climate-controlled & secure. It would be a great spot to store cars (8 fit easily), a studio/gym, or a place to host gatherings. Other home highlights include a well, 70kw generator, all-new windows & more! Iron and glass dual entry doors lead inside, w/formal living & dining rooms.The remodeled island kitchen w/honed marble counters, Ann Sacks porcelain limestone tile flooring, 6 burner gas range, & warming drawer opens to the den w/wood burning fireplace. Adjacent sunroom w/beadboard ceiling has Nano doors overlooking the pool and fire pit. The owner's retreat is a private sanctuary w/remodeled bath & huge walk-in closet w/center island. Media room/flex space. Additional 25.867 Acres available - Call us for more details!
Contact an agent
Home facts
- Year built:1997
- Listing ID #:52343153
- Updated:December 12, 2025 at 08:40 AM
Rooms and interior
- Bedrooms:4
- Total bathrooms:4
- Full bathrooms:3
- Half bathrooms:1
- Living area:5,035 sq. ft.
Heating and cooling
- Cooling:Central Air, Electric
- Heating:Propane
Structure and exterior
- Roof:Composition
- Year built:1997
- Building area:5,035 sq. ft.
- Lot area:3.36 Acres
Schools
- High school:KLEIN CAIN HIGH SCHOOL
- Middle school:HOFIUS INTERMEDIATE SCHOOL
- Elementary school:BERNSHAUSEN ELEMENTARY SCHOOL
Utilities
- Water:Well
- Sewer:Aerobic Septic, Septic Tank
Finances and disclosures
- Price:$2,300,000
- Price per sq. ft.:$456.8
- Tax amount:$15,637 (2024)
New listings near 21207 Belmont Farms Drive
- New
 $420,000Active4 beds 4 baths2,800 sq. ft.
$420,000Active4 beds 4 baths2,800 sq. ft.16106 Castlegrove Court, Tomball, TX 77377
MLS# 95297541Listed by: ORCHARD BROKERAGE - New
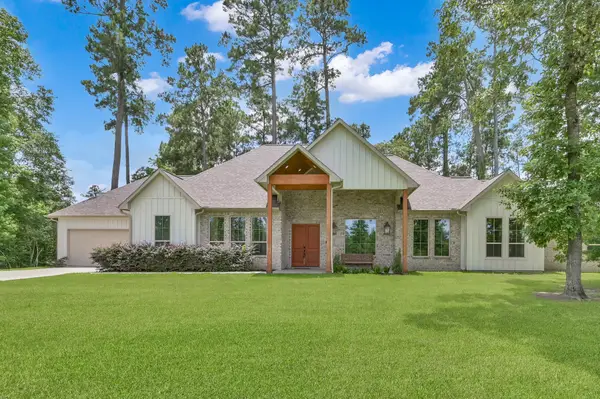 $599,999Active3 beds 3 baths2,697 sq. ft.
$599,999Active3 beds 3 baths2,697 sq. ft.25211 Melanie Pointe, Tomball, TX 77375
MLS# 92557140Listed by: HOMESMART - New
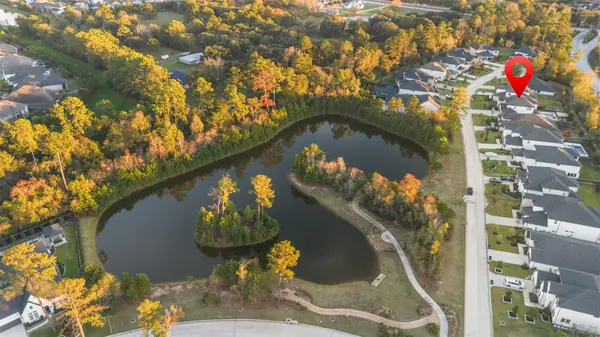 $1,070,000Active4 beds 5 baths3,506 sq. ft.
$1,070,000Active4 beds 5 baths3,506 sq. ft.23 Perennial Canyon Drive, Tomball, TX 77375
MLS# 13519335Listed by: ZARCO PROPERTIES, LLC - New
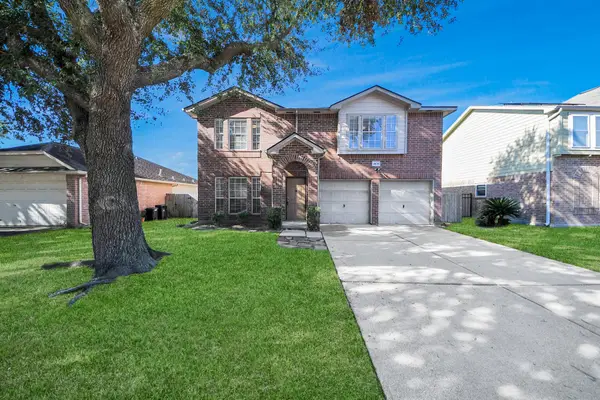 $279,999Active3 beds 3 baths2,090 sq. ft.
$279,999Active3 beds 3 baths2,090 sq. ft.18135 Gravenhurst Lane, Tomball, TX 77377
MLS# 84122123Listed by: PROPEL REALTY - New
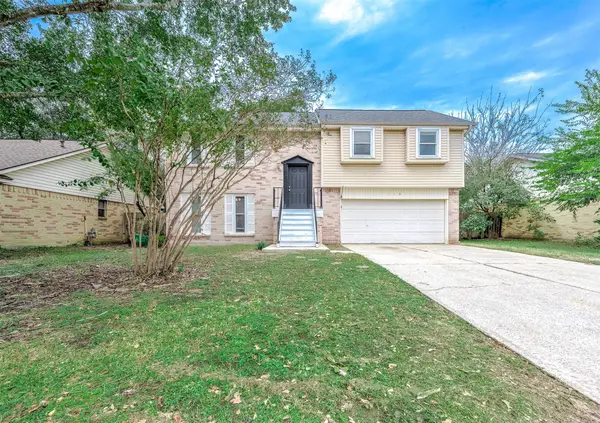 $199,900Active4 beds 3 baths1,572 sq. ft.
$199,900Active4 beds 3 baths1,572 sq. ft.12306 Taylors Crossing Drive, Tomball, TX 77375
MLS# 71861357Listed by: EXP REALTY LLC - New
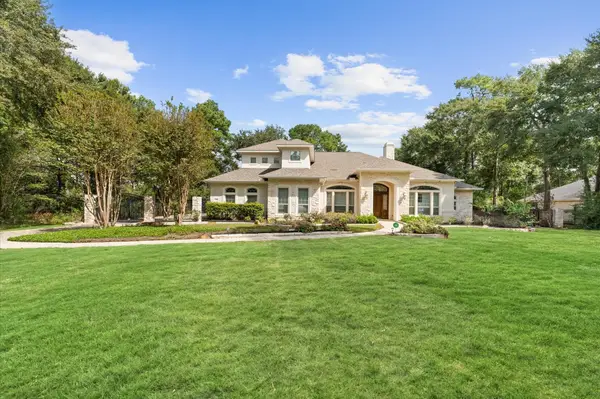 $1,000,000Active5 beds 5 baths5,903 sq. ft.
$1,000,000Active5 beds 5 baths5,903 sq. ft.17214 Lakeway Park, Tomball, TX 77375
MLS# 73951976Listed by: KELLER WILLIAMS REALTY THE WOODLANDS - New
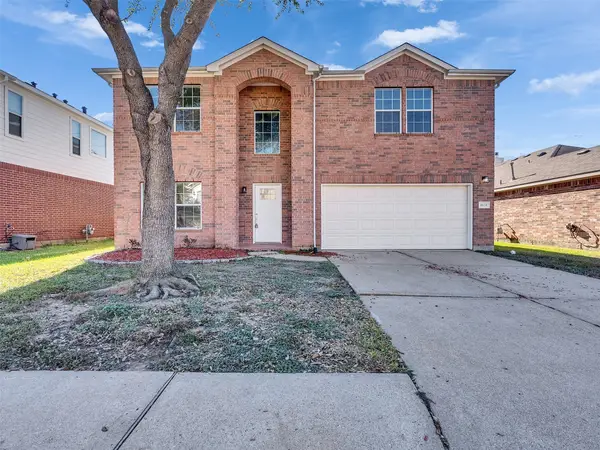 $319,822Active4 beds 3 baths2,636 sq. ft.
$319,822Active4 beds 3 baths2,636 sq. ft.18031 Melissa Springs Drive, Tomball, TX 77375
MLS# 21229443Listed by: TEXAS ALLY REAL ESTATE GROUP, LLC - Open Sat, 1 to 3pmNew
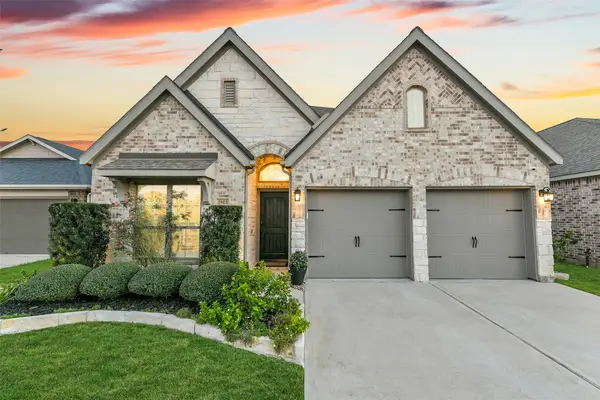 $400,000Active3 beds 2 baths2,003 sq. ft.
$400,000Active3 beds 2 baths2,003 sq. ft.19411 Tobiano Park Drive, Tomball, TX 77377
MLS# 26748201Listed by: RE/MAX UNIVERSAL - New
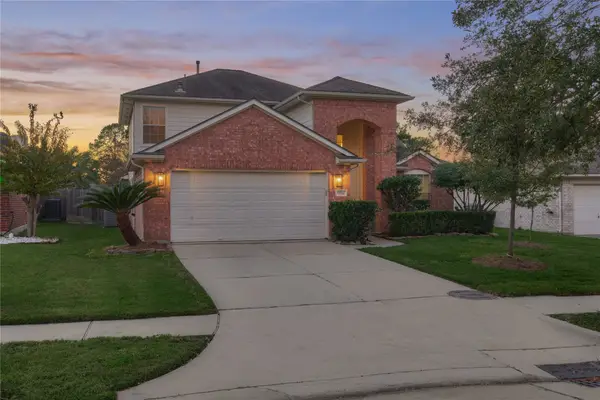 Listed by BHGRE$329,900Active4 beds 3 baths2,381 sq. ft.
Listed by BHGRE$329,900Active4 beds 3 baths2,381 sq. ft.11714 Curry Ridge Lane, Tomball, TX 77377
MLS# 18273251Listed by: BETTER HOMES AND GARDENS REAL ESTATE GARY GREENE - LAKE CONROE NORTH - New
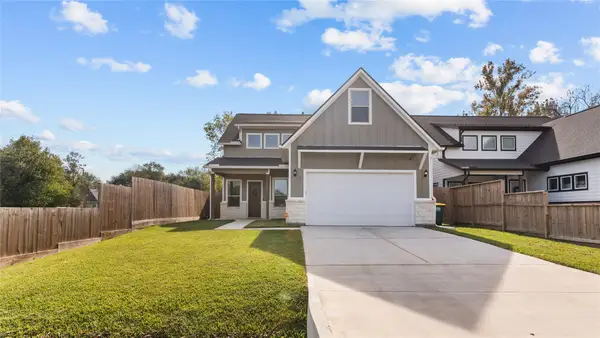 $500,000Active5 beds 4 baths3,363 sq. ft.
$500,000Active5 beds 4 baths3,363 sq. ft.517 Moore Street, Tomball, TX 77375
MLS# 6016850Listed by: RE/MAX ELITE PROPERTIES
