1015 Tupuna Drive, Tool, TX 75143
Local realty services provided by:Better Homes and Gardens Real Estate Winans
1015 Tupuna Drive,Tool, TX 75143
$275,000
- 3 Beds
- 2 Baths
- 1,359 sq. ft.
- Single family
- Active
Listed by: jason miller972-771-6970
Office: regal, realtors
MLS#:21097010
Source:GDAR
Price summary
- Price:$275,000
- Price per sq. ft.:$202.35
- Monthly HOA dues:$5
About this home
Experience lakeside living with all the comforts of modern design in this thoughtfully crafted home located just minutes from Cedar Creek Lake and a short drive from the DFW metroplex. From the moment you step inside, you’ll notice the open and inviting atmosphere, highlighted by soaring vaulted ceilings accented with wood beams and large windows that bring in abundant natural light. The spacious living area is centered around a striking fireplace and includes built-in surround sound, making it ideal for gatherings and relaxing evenings. The open concept layout flows effortlessly into the dining space and kitchen, allowing you to entertain with ease. The kitchen features quartz countertops, designer lighting, stainless steel appliances including a built-in microwave, and a comfortable eat-in island perfect for meals or conversation. Subtle shiplap accents in both the kitchen and living room add warmth and character. The private primary suite is set apart from the secondary bedrooms, offering a peaceful retreat. The ensuite bathroom includes a generously sized walk-in shower, elegant finishes, and a custom closet with built-in shelving designed for optimal organization. Secondary bedrooms are well-appointed and offer flexible use for family, guests, or work-from-home needs.One of the standout features of this property is its covered front porch and covered back patio, offering inviting outdoor spaces to enjoy morning coffee, evening sunsets, or weekend gatherings. Whether relaxing or entertaining, these spaces extend your living area and make the most of the peaceful surroundings. Located in a welcoming lakeside community, you’ll enjoy quick access to two neighborhood boat docks, making it easy to explore the water, enjoy weekend recreation, or simply unwind. Whether you're seeking a primary home or a getaway retreat, this property delivers comfort, convenience, and a beautiful setting all in one.
Contact an agent
Home facts
- Year built:2023
- Listing ID #:21097010
- Added:117 day(s) ago
- Updated:February 23, 2026 at 12:48 PM
Rooms and interior
- Bedrooms:3
- Total bathrooms:2
- Full bathrooms:2
- Living area:1,359 sq. ft.
Heating and cooling
- Cooling:Attic Fan, Ceiling Fans, Central Air, Electric
- Heating:Central, Electric
Structure and exterior
- Roof:Composition
- Year built:2023
- Building area:1,359 sq. ft.
- Lot area:0.19 Acres
Schools
- High school:Malakoff
- Middle school:Malakoff
- Elementary school:Tool
Finances and disclosures
- Price:$275,000
- Price per sq. ft.:$202.35
- Tax amount:$4,579
New listings near 1015 Tupuna Drive
- New
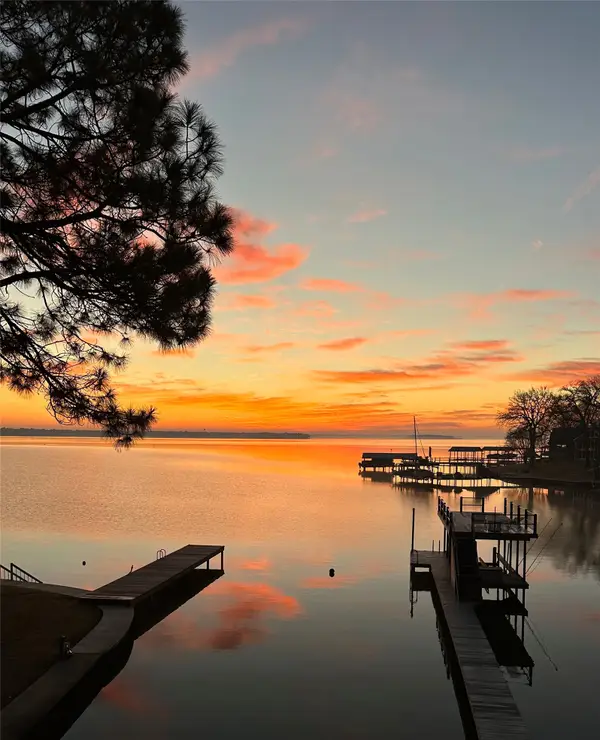 $980,000Active4 beds 3 baths2,530 sq. ft.
$980,000Active4 beds 3 baths2,530 sq. ft.353 Winding Shore Drive, Tool, TX 75143
MLS# 21186838Listed by: MCATEE REALTY OF GUN BARREL TX - New
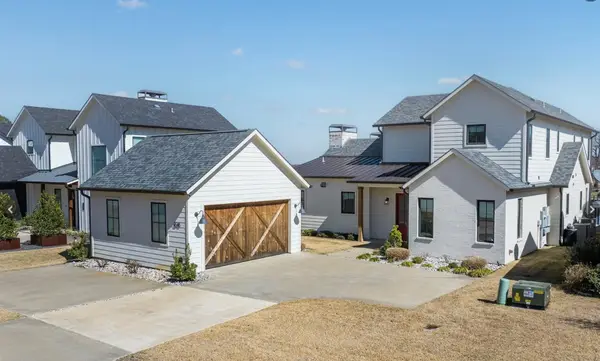 $1,590,000Active4 beds 4 baths2,841 sq. ft.
$1,590,000Active4 beds 4 baths2,841 sq. ft.2545 Homestead Court, Tool, TX 75143
MLS# 21166446Listed by: KELLER WILLIAMS LEGACY - New
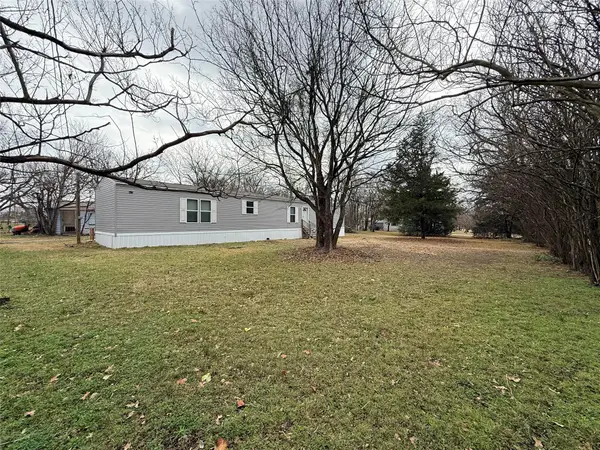 $135,000Active3 beds 2 baths1,232 sq. ft.
$135,000Active3 beds 2 baths1,232 sq. ft.821 Quail Run, Tool, TX 75143
MLS# 21183318Listed by: KELLER WILLIAMS REALTY 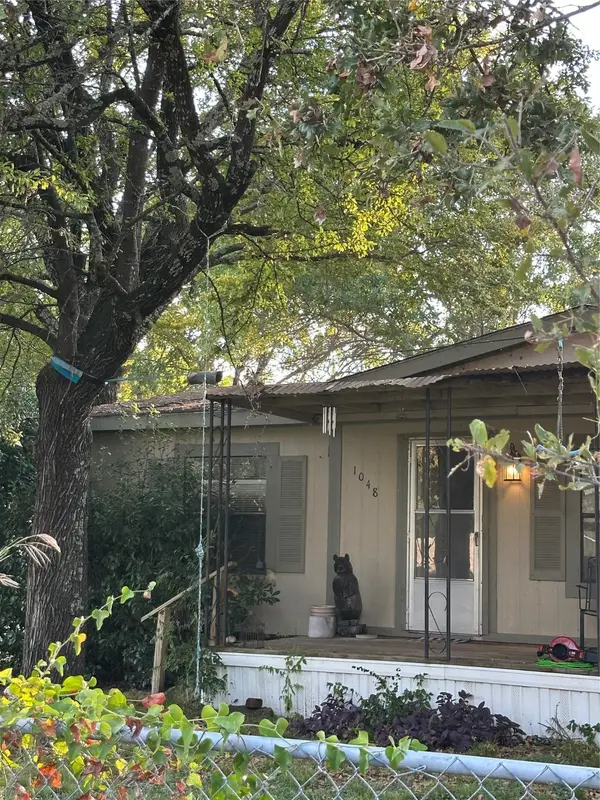 $146,835Active3 beds 2 baths1,344 sq. ft.
$146,835Active3 beds 2 baths1,344 sq. ft.1048 Red Bird, Tool, TX 75143
MLS# 21060838Listed by: EXIT REALTY PRO- New
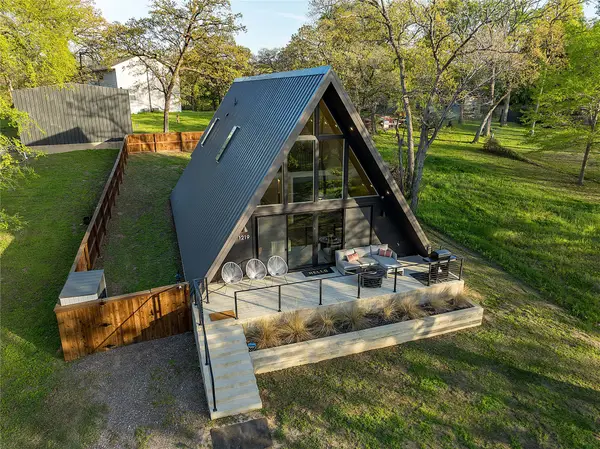 $429,000Active3 beds 2 baths1,725 sq. ft.
$429,000Active3 beds 2 baths1,725 sq. ft.1219 Whispering Springs Drive, Tool, TX 75143
MLS# 21181458Listed by: EBBY HALLIDAY REALTORS 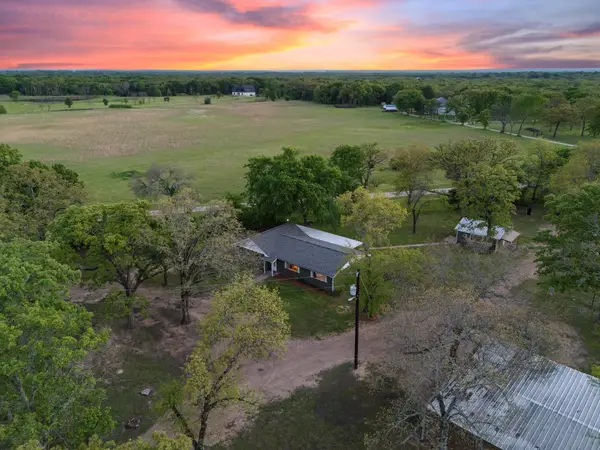 $375,000Active3 beds 2 baths1,524 sq. ft.
$375,000Active3 beds 2 baths1,524 sq. ft.2338 N Tool Drive, Tool, TX 75143
MLS# 21085180Listed by: TEXAS PREMIER REALTY- New
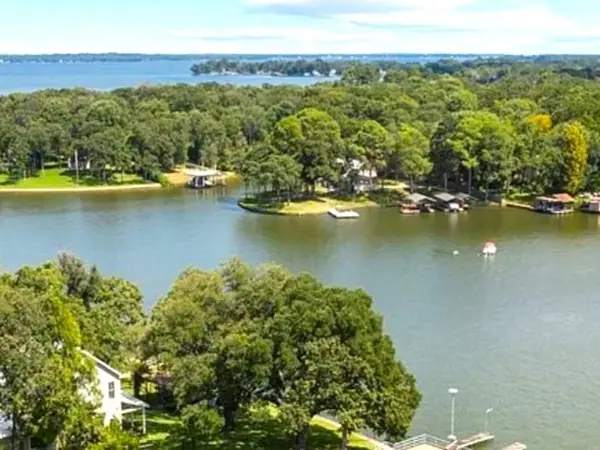 $89,999Active0.24 Acres
$89,999Active0.24 Acres00 Carolyn Circle, Tool, TX 75143
MLS# 21178411Listed by: KAREN DAVIS PROPERTIES 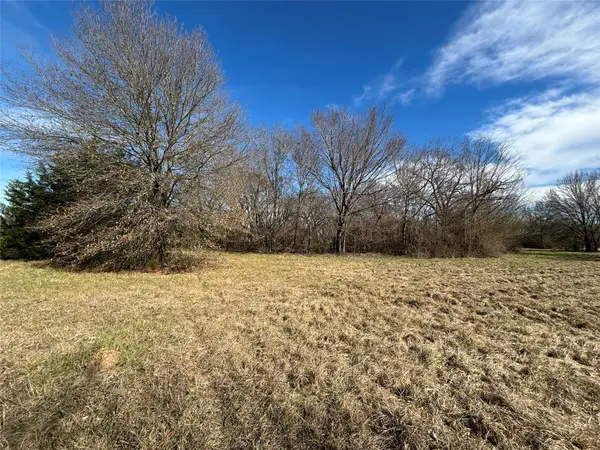 $180,000Active11 Acres
$180,000Active11 AcresTBD Cr 2139 #2139a, Kemp, TX 75143
MLS# 21173736Listed by: KW-CEDAR CREEK LAKE PROPERTIES- New
 $94,999Active0.24 Acres
$94,999Active0.24 Acres00 Carolyn Circle, Kemp, TX 75143
MLS# 21178411Listed by: KAREN DAVIS PROPERTIES - New
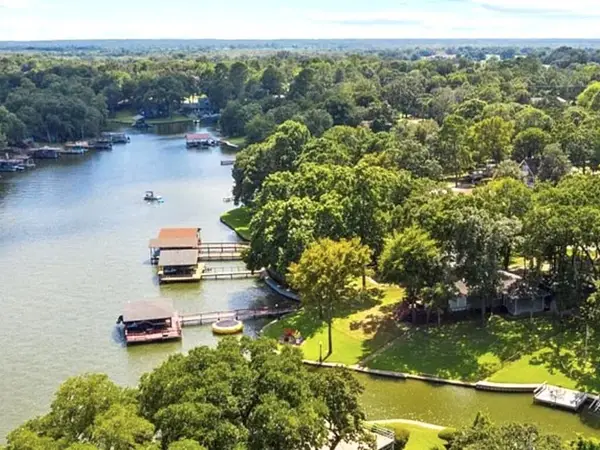 $94,999Active0.28 Acres
$94,999Active0.28 Acres0 Carolyn Circle, Tool, TX 75143
MLS# 21178286Listed by: KAREN DAVIS PROPERTIES

