1108 Lovers Lane, Tool, TX 75143
Local realty services provided by:Better Homes and Gardens Real Estate Senter, REALTORS(R)
1108 Lovers Lane,Tool, TX 75143
$699,999
- 4 Beds
- 3 Baths
- 3,177 sq. ft.
- Single family
- Active
Listed by: melissa jennings214-697-0847
Office: briggs freeman sotheby's int'l
MLS#:21086004
Source:GDAR
Price summary
- Price:$699,999
- Price per sq. ft.:$220.33
About this home
Cedar Creek Paradise! This charming lake house on a double lot has been owned (and loved!) by an artist and her family for nearly 40 years! Perfectly perched at the end of a quiet cul-de-sac, this little gem has zero drive by traffic and ultimate privacy. Situated on open water with approx. 141 ft waterfront – serving up stunning sunrises from your massive back porch or boat dock! Walls of windows across the back of the home offer
picturesque views that bring the incredible outdoor setting inside! Ready for a remodel and some updating, the opportunities are endless and a fabulous opportunity for an investor! Great bones and floor plan on of the best lots in Tool! Waterside views from primary bedroom, living & dining, kitchen, and bonus basement level guest suite with solarium. Boathouse sits on deep water, mere steps from a separate guest quarters-game room.
BEAUTIFUL wooded lot with tons of gardens and funky charm. Parking for several vehicles. See MLS documents for all docs, STR’s allowed.
Contact an agent
Home facts
- Year built:1971
- Listing ID #:21086004
- Added:113 day(s) ago
- Updated:February 11, 2026 at 12:41 PM
Rooms and interior
- Bedrooms:4
- Total bathrooms:3
- Full bathrooms:3
- Living area:3,177 sq. ft.
Heating and cooling
- Cooling:Ceiling Fans, Central Air, Electric
- Heating:Central, Electric
Structure and exterior
- Year built:1971
- Building area:3,177 sq. ft.
- Lot area:0.37 Acres
Schools
- High school:Malakoff
- Middle school:Malakoff
- Elementary school:Tool
Finances and disclosures
- Price:$699,999
- Price per sq. ft.:$220.33
New listings near 1108 Lovers Lane
- New
 $169,000Active0.43 Acres
$169,000Active0.43 Acres2052 Kanakoa Dr North, Tool, TX 75143
MLS# 21173646Listed by: MCATEE REALTY OF GUN BARREL TX - New
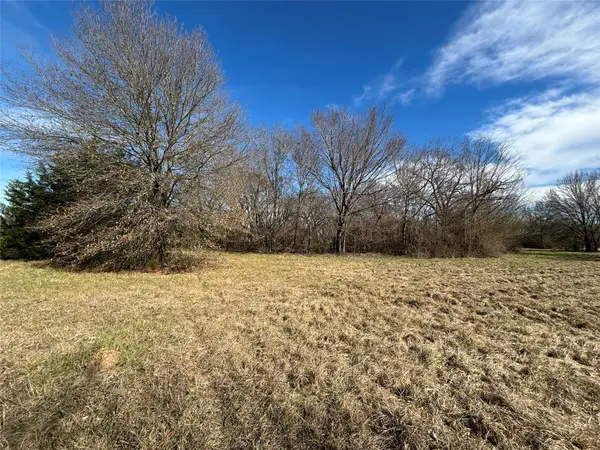 $180,000Active11 Acres
$180,000Active11 Acres2138 Cr, Kemp, TX 75143
MLS# 21173736Listed by: KW-CEDAR CREEK LAKE PROPERTIES - New
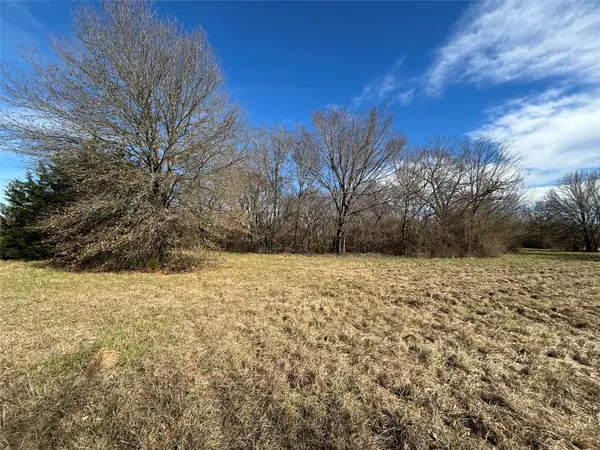 $147,600Active8.2 Acres
$147,600Active8.2 AcresTBD 2138 Cr, Kemp, TX 75143
MLS# 21173760Listed by: KW-CEDAR CREEK LAKE PROPERTIES - New
 $259,900Active3 beds 2 baths1,568 sq. ft.
$259,900Active3 beds 2 baths1,568 sq. ft.924 Guam Street, Tool, TX 75143
MLS# 21173717Listed by: KELLER WILLIAMS ROCKWALL - New
 $125,000Active1 beds 1 baths720 sq. ft.
$125,000Active1 beds 1 baths720 sq. ft.9460 County Road 2403, Tool, TX 75143
MLS# 21171772Listed by: COLDWELL BANKER AMERICAN DREAM - New
 $749,000Active3 beds 3 baths1,840 sq. ft.
$749,000Active3 beds 3 baths1,840 sq. ft.111 Ridgeoak Way, Tool, TX 75143
MLS# 21170242Listed by: KW-CEDAR CREEK LAKE PROPERTIES - New
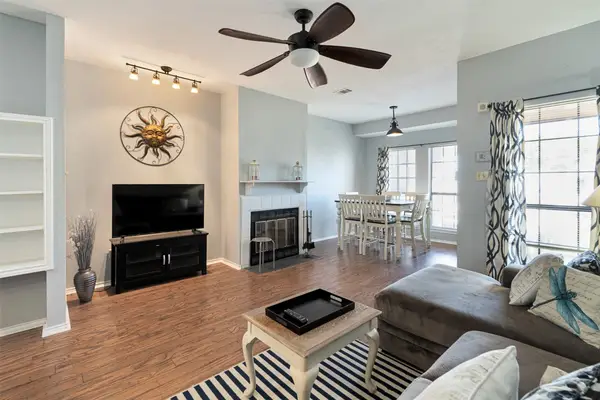 $229,500Active3 beds 2 baths1,365 sq. ft.
$229,500Active3 beds 2 baths1,365 sq. ft.1933 Island Circle #B209, Tool, TX 75143
MLS# 21168895Listed by: KELLER WILLIAMS ROCKWALL 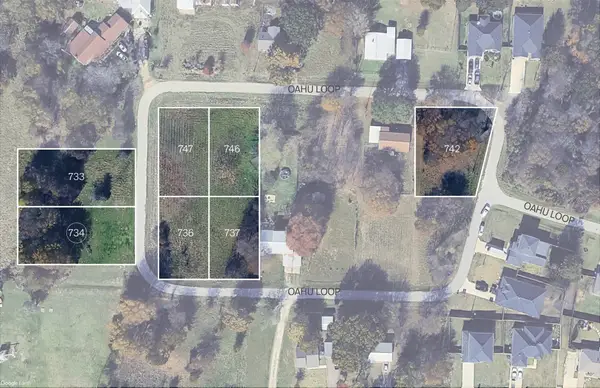 $35,000Active0.26 Acres
$35,000Active0.26 Acres734 Oahu Loop, Tool, TX 75143
MLS# 21165885Listed by: ONDEMAND REALTY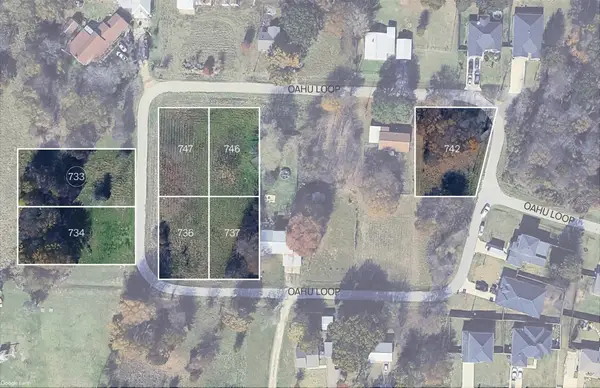 $35,000Active0.26 Acres
$35,000Active0.26 Acres733 Oahu Loop, Tool, TX 75143
MLS# 21165889Listed by: ONDEMAND REALTY $35,000Active0.22 Acres
$35,000Active0.22 Acres747 Oahu Loop, Tool, TX 75143
MLS# 21165896Listed by: ONDEMAND REALTY

