1327 Whispering Springs Drive, Tool, TX 75143
Local realty services provided by:Better Homes and Gardens Real Estate Senter, REALTORS(R)
Listed by: terry elliott
Office: re/max lonestar
MLS#:20951159
Source:GDAR
Price summary
- Price:$480,000
- Price per sq. ft.:$168.42
- Monthly HOA dues:$8.33
About this home
Welcome to your own lakeside retreat that offers breathtaking views of the lake! Beautifully renovated throughout on 2 lots with community boat launch. Home features a huge open floorplan with room for two Living areas and a Formal Dining. Kitchen has granite counters, beautiful brick wall and backsplash, breakfast bar, farm sink. Decorative lighting, luxury vinyl flooring and 2 inch blinds throughout. Accent woodwork for columns. Living and Formal Dining lead to a balcony. Downstairs has two additional bedroom and bath with a pedastal sink and walk in closets. Spacious laundry room has room for freezer or additional refrigerator. Upstairs has a gameroom area, and huge master ensuite with a private bath and granite vanity. Additional bedroom upstairs has walk in closet and open concept with room for multiple beds or a bunkhouse theme. The is also an upstairs balcony. This is a great house for entertaining large families and friends. The exterior is easy maintenance vinyl siding. Additional parking for boat and guests. Positioned across the street from the lake, fabulous trees and access to a community pier and boat launch. Outdoors has a charming fire pit area, complete with chairs for your relaxing lakeside living.
Contact an agent
Home facts
- Year built:1998
- Listing ID #:20951159
- Added:199 day(s) ago
- Updated:December 19, 2025 at 12:48 PM
Rooms and interior
- Bedrooms:4
- Total bathrooms:2
- Full bathrooms:2
- Living area:2,850 sq. ft.
Heating and cooling
- Cooling:Ceiling Fans, Central Air, Electric
- Heating:Central, Electric
Structure and exterior
- Roof:Composition
- Year built:1998
- Building area:2,850 sq. ft.
- Lot area:0.4 Acres
Schools
- High school:Malakoff
- Middle school:Malakoff
- Elementary school:Malakoff
Finances and disclosures
- Price:$480,000
- Price per sq. ft.:$168.42
- Tax amount:$6,759
New listings near 1327 Whispering Springs Drive
- New
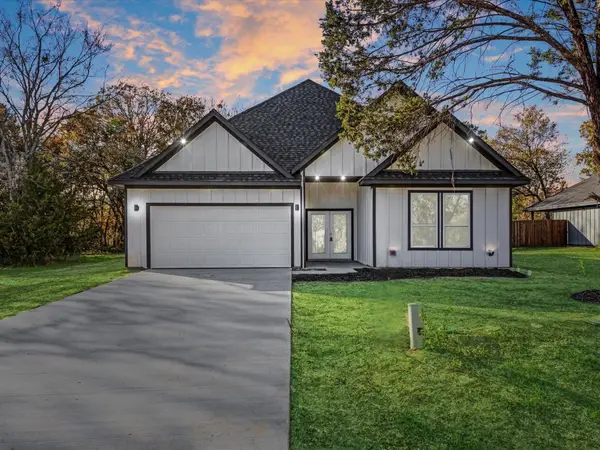 $305,000Active3 beds 2 baths1,880 sq. ft.
$305,000Active3 beds 2 baths1,880 sq. ft.305 Kalura Way, Tool, TX 75189
MLS# 21129048Listed by: KELLER WILLIAMS LONESTAR DFW - New
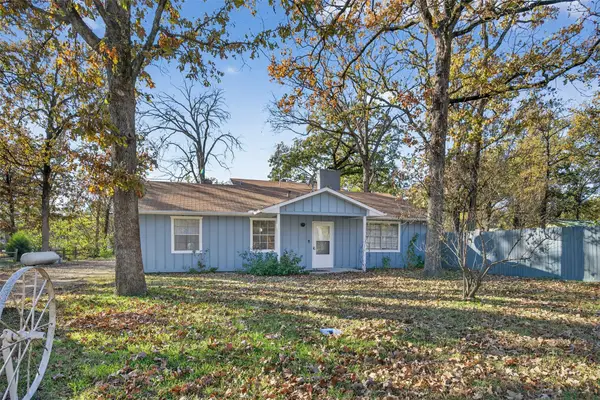 $219,000Active3 beds 3 baths1,688 sq. ft.
$219,000Active3 beds 3 baths1,688 sq. ft.2112 Leyte Drive, Tool, TX 75143
MLS# 21129948Listed by: VISTA REAL ESTATE GROUP-COMPAS - New
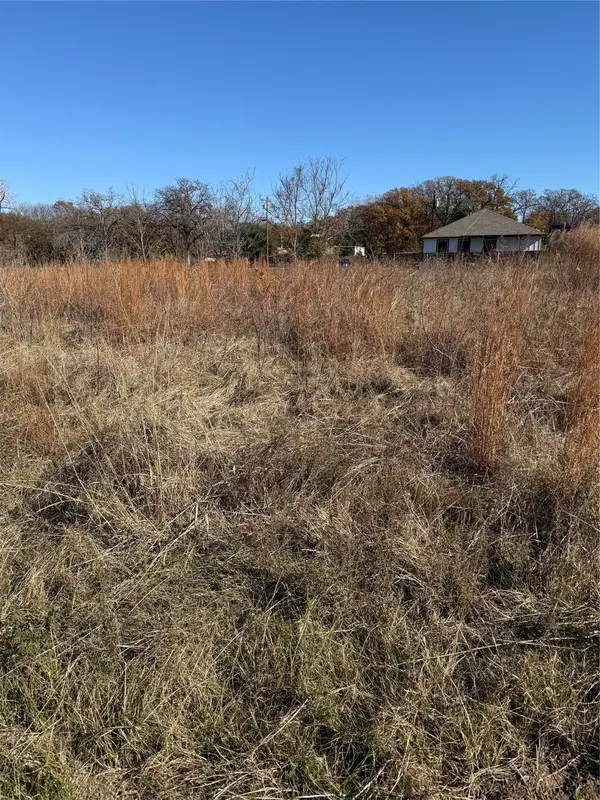 $45,000Active0.22 Acres
$45,000Active0.22 Acres1045 Midway Road, Tool, TX 75143
MLS# 21133811Listed by: COLDWELL BANKER REALTY FRISCO - New
 $15,000Active0.16 Acres
$15,000Active0.16 AcresTBD3 Kingsway, Tool, TX 75143
MLS# 21131275Listed by: CENTURY 21 JUDGE FITE CO.  $179,999Active3 beds 2 baths1,980 sq. ft.
$179,999Active3 beds 2 baths1,980 sq. ft.1708 S Tool Drive, Tool, TX 75143
MLS# 21116294Listed by: MARK SPAIN REAL ESTATE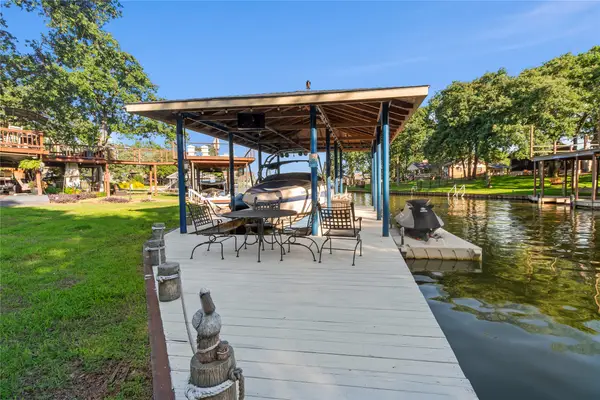 $599,000Active3 beds 3 baths2,280 sq. ft.
$599,000Active3 beds 3 baths2,280 sq. ft.2029 Austin Aisle, Tool, TX 75143
MLS# 21119446Listed by: EBBY HALLIDAY REALTORS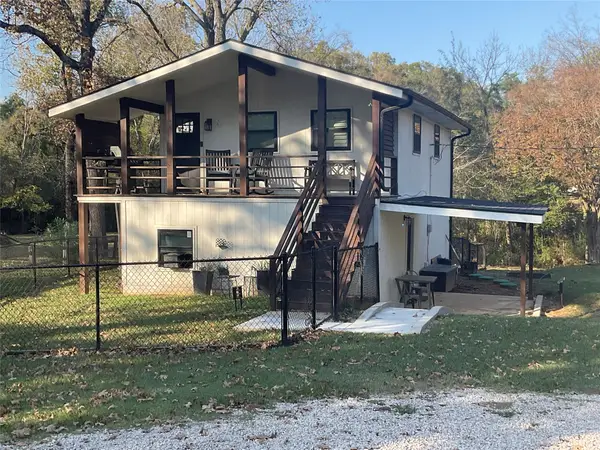 $330,000Active3 beds 2 baths1,200 sq. ft.
$330,000Active3 beds 2 baths1,200 sq. ft.1108 Maloma Court, Tool, TX 75143
MLS# 21119911Listed by: MCATEE REALTY OF GUN BARREL TX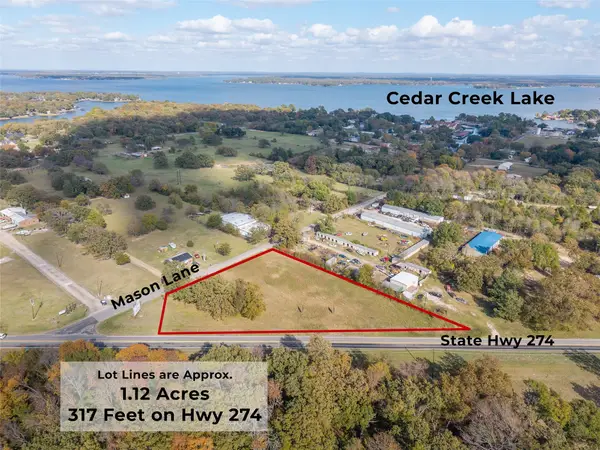 $119,000Active1.12 Acres
$119,000Active1.12 AcresTBD Hwy 274, Tool, TX 75143
MLS# 21119237Listed by: KW-CEDAR CREEK LAKE PROPERTIES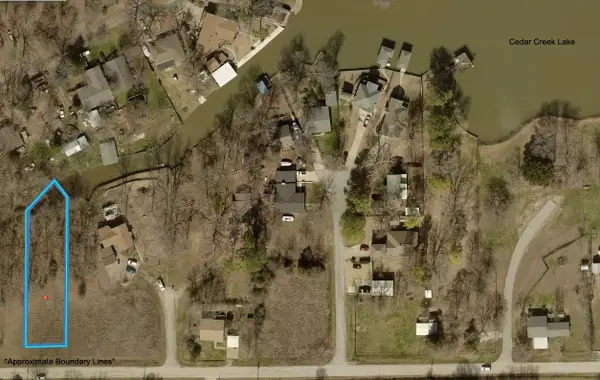 $59,900Active0.35 Acres
$59,900Active0.35 Acres46 Kanakoa Drive, Tool, TX 75143
MLS# 21114199Listed by: EBBY HALLIDAY REALTORS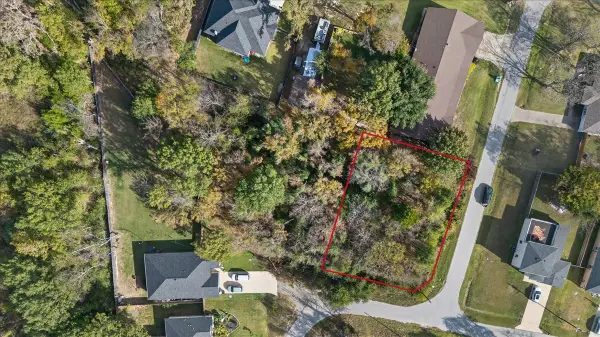 $19,000Active0.25 Acres
$19,000Active0.25 Acres720 Oahu Loop, Tool, TX 75143
MLS# 21115927Listed by: KW-CEDAR CREEK LAKE PROPERTIES
