2029 Austin Aisle, Tool, TX 75143
Local realty services provided by:Better Homes and Gardens Real Estate The Bell Group
Listed by:debbie french903-340-8590
Office:ebby halliday realtors
MLS#:20942280
Source:GDAR
Price summary
- Price:$620,000
- Price per sq. ft.:$271.93
About this home
Enjoy water views from both the front and back of this delightful lakefront property, featuring a beautifully updated 2BR 2BA main home and a charming 2BR 1BA guest house. The main home offers 1,658 sq ft of thoughtfully designed space. Most of the home taken to the studs in 2011, it now showcases hand scraped wood floors, a vaulted pine ceiling, and a cozy wood-burning fireplace in the living room. The kitchen is ideal for entertaining, with travertine tile floors, a farmhouse sink, island, walk-in pantry, and double ovens. Remodeled bath features a Jacuzzi tub. The 652 sq ft guest house includes two bedrooms, a full bath, and a light-filled living room with soaring ceilings. The dining and kitchen area has a refrigerator and bar space plumbed for a sink. Upstairs, a fun sleeping loft accommodates seven with one full bed and three twin beds, plus an additional room with two twin beds perfect for guests or vacation rental flexibility. A spacious courtyard patio connects both homes, and each has its own generous covered deck. The flagstone patio below leads to a fully equipped outdoor kitchen with grill, sink, Green Egg, and warming drawer ideal for lakeside gatherings. After a day on the water, soak in the 8 person hot tub. Ample storage under both homes is perfect for water toys and lawn equipment, and a circular driveway offers plenty of parking. The 2020 built boathouse accommodates a boat and two personal watercraft. Located just around the corner from Lone Star Marina and the popular Tiki Hut Restaurant. Home is offered mostly furnished with a few exclusions making this a turnkey opportunity to enjoy lake living immediately. Watercraft available separately. A fantastic primary home, vacation escape, or could be income producing short-term rental. See agent remarks for exclusions.
Contact an agent
Home facts
- Year built:1967
- Listing ID #:20942280
- Added:133 day(s) ago
- Updated:October 04, 2025 at 11:42 AM
Rooms and interior
- Bedrooms:3
- Total bathrooms:3
- Full bathrooms:3
- Living area:2,280 sq. ft.
Heating and cooling
- Cooling:Ceiling Fans, Central Air, Electric, Wall Window Units
- Heating:Central, Electric
Structure and exterior
- Roof:Metal
- Year built:1967
- Building area:2,280 sq. ft.
- Lot area:0.34 Acres
Schools
- High school:Malakoff
- Middle school:Malakoff
- Elementary school:Malakoff
Finances and disclosures
- Price:$620,000
- Price per sq. ft.:$271.93
- Tax amount:$4,563
New listings near 2029 Austin Aisle
- New
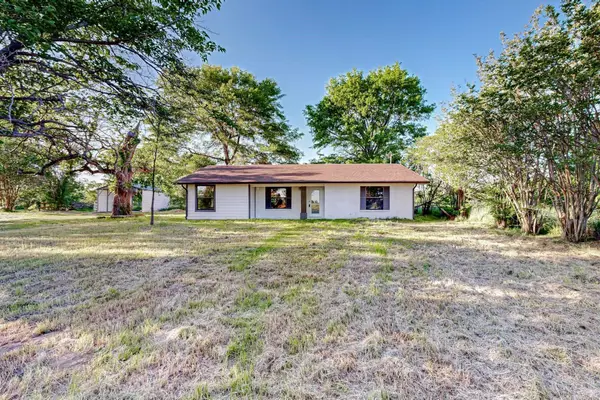 $299,000Active3 beds 2 baths1,256 sq. ft.
$299,000Active3 beds 2 baths1,256 sq. ft.23538 Fm 3225, Tool, TX 75143
MLS# 21078090Listed by: EXP REALTY, LLC - New
 $1,980,000Active4 beds 6 baths3,666 sq. ft.
$1,980,000Active4 beds 6 baths3,666 sq. ft.2649 Homestead Court, Tool, TX 75143
MLS# 21076133Listed by: KW-CEDAR CREEK LAKE PROPERTIES - New
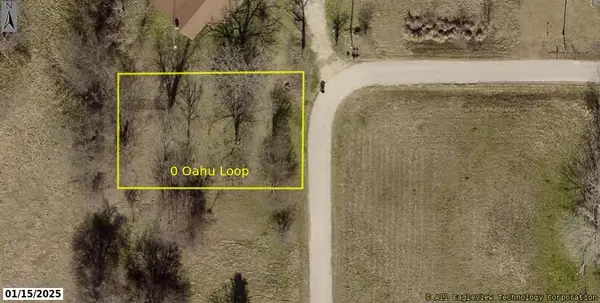 $27,000Active0.22 Acres
$27,000Active0.22 Acres0 Oahu Loop, Tool, TX 75143
MLS# 21076257Listed by: MCATEE REALTY OF GUN BARREL TX - New
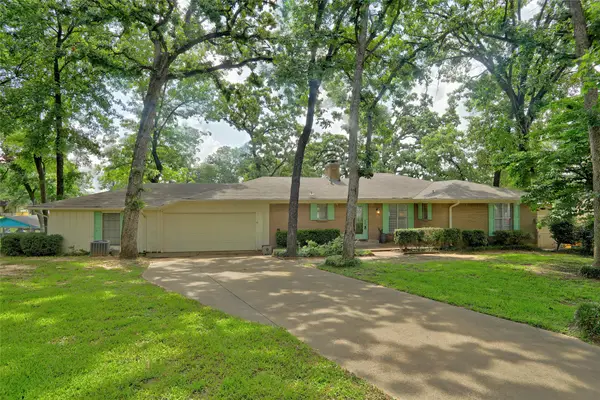 $625,000Active3 beds 2 baths1,807 sq. ft.
$625,000Active3 beds 2 baths1,807 sq. ft.1208 Atoll Court, Tool, TX 75143
MLS# 21068901Listed by: EBBY HALLIDAY, REALTORS - New
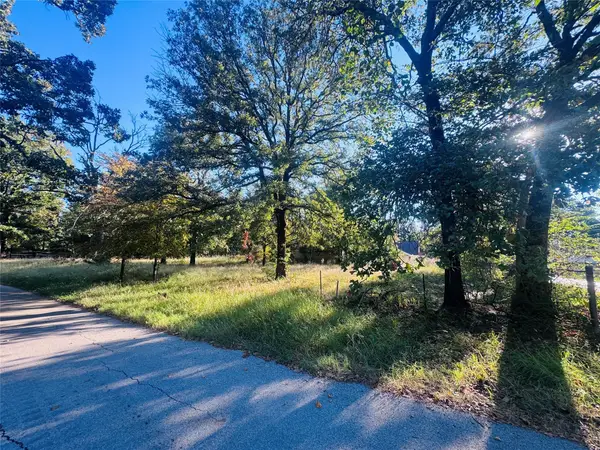 $30,000Active0.12 Acres
$30,000Active0.12 AcresTBD Hidden Valley, Tool, TX 75143
MLS# 21073271Listed by: CENTURY 21 FIRST GROUP - New
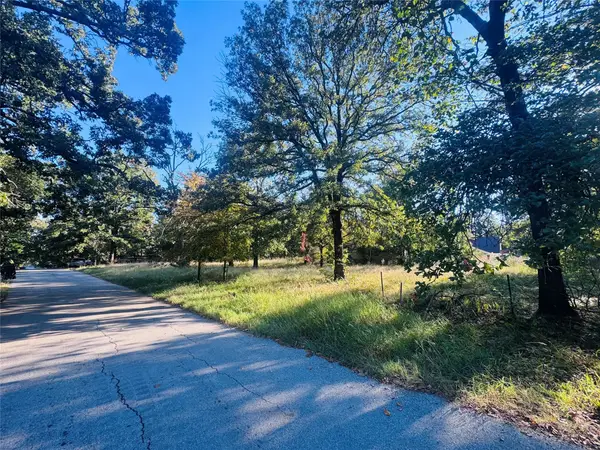 $30,000Active0.12 Acres
$30,000Active0.12 AcresTBD Hidden Valley Drive, Tool, TX 75143
MLS# 21073157Listed by: CENTURY 21 FIRST GROUP - New
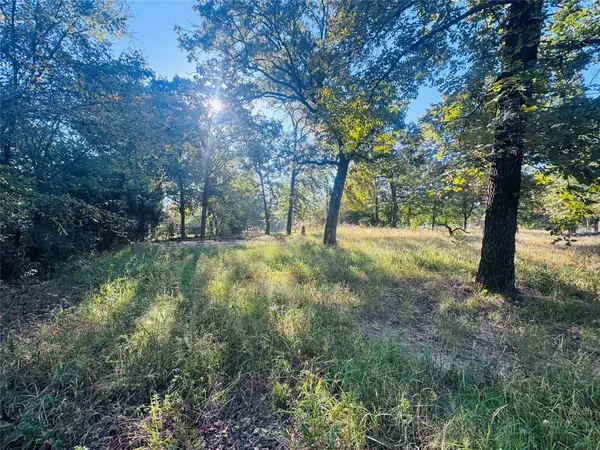 $30,000Active0.12 Acres
$30,000Active0.12 AcresTBD Hidden Valley Drive, Tool, TX 75143
MLS# 21073266Listed by: CENTURY 21 FIRST GROUP - New
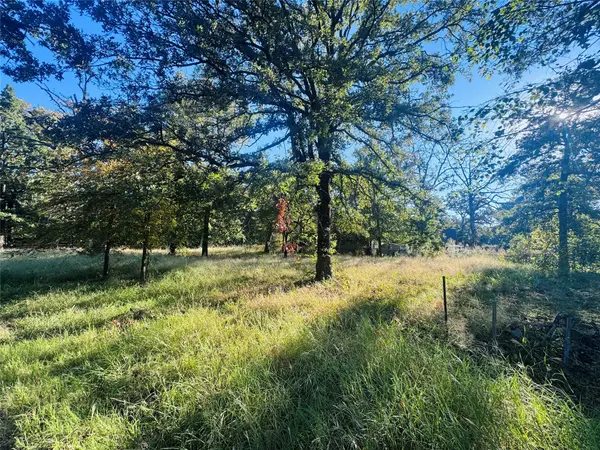 $120,000Active0.46 Acres
$120,000Active0.46 Acres917 Hidden Valley Drive, Tool, TX 75143
MLS# 21072084Listed by: CENTURY 21 FIRST GROUP - New
 $499,999Active0.18 Acres
$499,999Active0.18 Acres201 Isle Of View Drive, Tool, TX 75143
MLS# 21069322Listed by: EBBY HALLIDAY REALTORS - New
 $598,500Active3 beds 4 baths1,900 sq. ft.
$598,500Active3 beds 4 baths1,900 sq. ft.2404 Southport Tack, Tool, TX 75143
MLS# 21069769Listed by: COLDWELL BANKER AMERICAN DREAM
