605 Utopia Road, Tool, TX 75143
Local realty services provided by:Better Homes and Gardens Real Estate The Bell Group
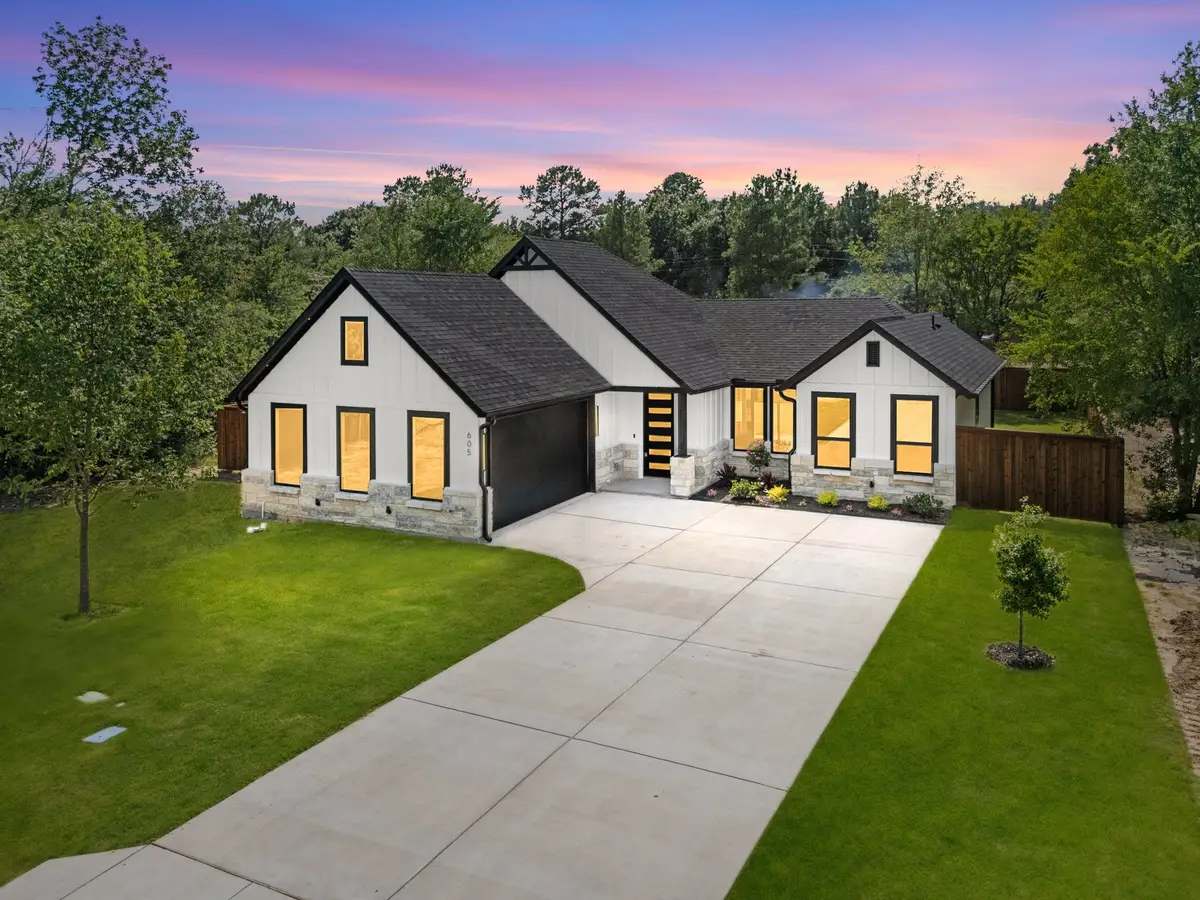
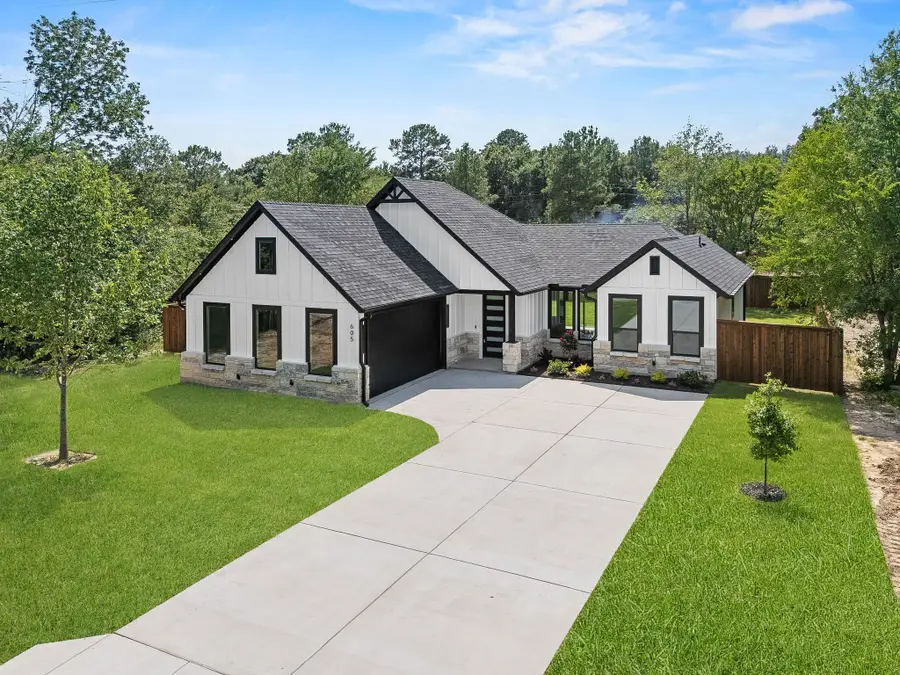

605 Utopia Road,Tool, TX 75143
$399,000
- 3 Beds
- 3 Baths
- 1,650 sq. ft.
- Single family
- Pending
Listed by:adam james972-853-5726,972-853-5726
Office:lpt realty llc.
MLS#:20948170
Source:GDAR
Price summary
- Price:$399,000
- Price per sq. ft.:$241.82
- Monthly HOA dues:$5
About this home
A $14,000 down payment can get you this home today! Lake life meets low-maintenance luxury at 605 Utopia Rd in Tool, TX—just minutes from Cedar Creek Lake. This new construction home features a stylish, functional layout ideal for full-time living or weekend getaways. With 3 bedrooms, 2.5 bathrooms, and modern finishes, the property blends comfort, efficiency, and convenience.
The open-concept living area is full of natural light and includes a large island kitchen with quartz countertops, picture windows, walk-in pantry, and ample cabinet storage. All brand-new appliances convey, and a dedicated laundry room helps keep daily life organized.
The split-bedroom layout provides privacy for guests or family. The primary suite offers a spacious walk-in closet, dual vanities, oversized shower, and private water closet.
Tech-forward living includes Ethernet connections in every bedroom and living space for streaming, remote work, and more secure networks. Pre-installed concealed wire runs allow for clean TV mounting. The exterior is pre-wired for cameras at all entry points, and a Ring doorbell conveys. Additional smart features: Wi-Fi front door lock, Wi-Fi garage door opener, Wi-Fi thermostat, and a full security system.
The large lot features a landscaped yard with automatic sprinklers, extended driveway, and space for watercraft, trailers, or extra vehicles—perfect for lake life.
Highlights:
*Minutes from boat ramps
*Ethernet to all rooms
*Pre-run TV wire concealment
*Concealed TV wiring runs
*Ring doorbell + pre-wired for camera's
*Dedicated laundry room
*New appliances convey
*Auto sprinkler system
*Wi-Fi front door & garage
*Wi-Fi thermostat
*Security system
*Oversized driveway
*Comprehensive builder’s warranty
Turnkey, tech-ready, and close to the water—this home lives up to its name, Utopia!
Contact an agent
Home facts
- Year built:2025
- Listing Id #:20948170
- Added:74 day(s) ago
- Updated:August 16, 2025 at 03:39 PM
Rooms and interior
- Bedrooms:3
- Total bathrooms:3
- Full bathrooms:2
- Half bathrooms:1
- Living area:1,650 sq. ft.
Heating and cooling
- Cooling:Central Air
- Heating:Central
Structure and exterior
- Year built:2025
- Building area:1,650 sq. ft.
- Lot area:0.21 Acres
Schools
- High school:Malakoff
- Middle school:Malakoff
- Elementary school:Tool
Finances and disclosures
- Price:$399,000
- Price per sq. ft.:$241.82
New listings near 605 Utopia Road
- Open Sat, 1 to 5pm
 $549,900Active4 beds 4 baths3,280 sq. ft.
$549,900Active4 beds 4 baths3,280 sq. ft.1313 Kanakoa Drive, Tool, TX 75143
MLS# 21019540Listed by: JPAR - ADDISON - New
 $224,900Active3 beds 2 baths1,152 sq. ft.
$224,900Active3 beds 2 baths1,152 sq. ft.925 Angies Crossing, Tool, TX 75143
MLS# 21032974Listed by: KELLER WILLIAMS ROCKWALL - New
 $220,000Active2 beds 1 baths1,104 sq. ft.
$220,000Active2 beds 1 baths1,104 sq. ft.901 Rim Of The World, Tool, TX 75143
MLS# 21031174Listed by: KELLER WILLIAMS REALTY TYLER - New
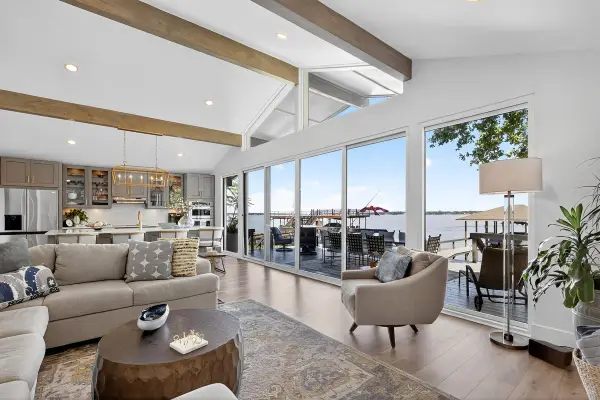 $789,000Active2 beds 2 baths1,510 sq. ft.
$789,000Active2 beds 2 baths1,510 sq. ft.524 Sampan Drive, Tool, TX 75143
MLS# 21029860Listed by: TX LAKE & LAND REAL ESTATE - New
 $1,799,000Active4 beds 5 baths3,102 sq. ft.
$1,799,000Active4 beds 5 baths3,102 sq. ft.2579 Homestead Court, Tool, TX 75143
MLS# 21029726Listed by: EBBY HALLIDAY, REALTORS - New
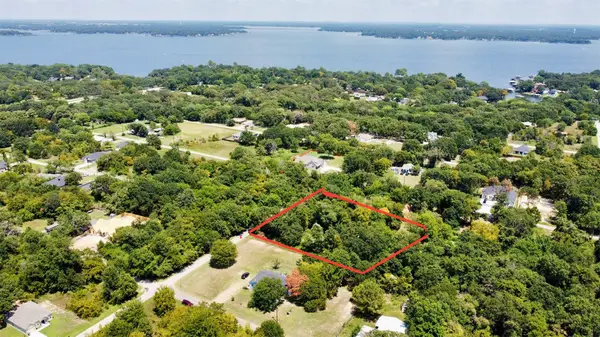 $30,000Active0.17 Acres
$30,000Active0.17 Acres1159 Bora Bora Street, Tool, TX 75143
MLS# 21027745Listed by: COMPASS RE TEXAS , LLC - New
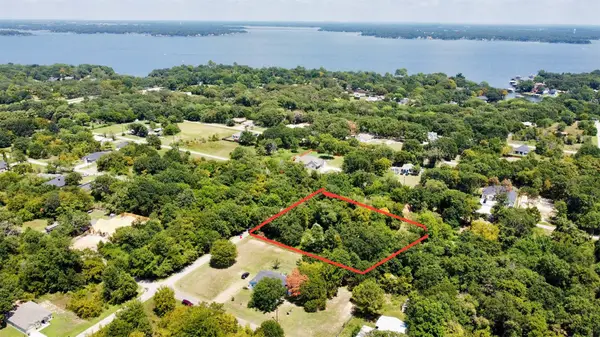 $30,000Active0.2 Acres
$30,000Active0.2 Acres1160 Pearl Harbor Street, Tool, TX 75143
MLS# 21027762Listed by: COMPASS RE TEXAS , LLC - New
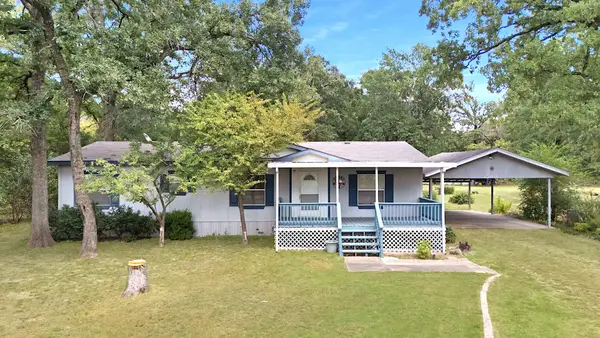 $199,000Active3 beds 2 baths1,612 sq. ft.
$199,000Active3 beds 2 baths1,612 sq. ft.9740 County Road 2403, Tool, TX 75143
MLS# 21023766Listed by: HOMESMART - New
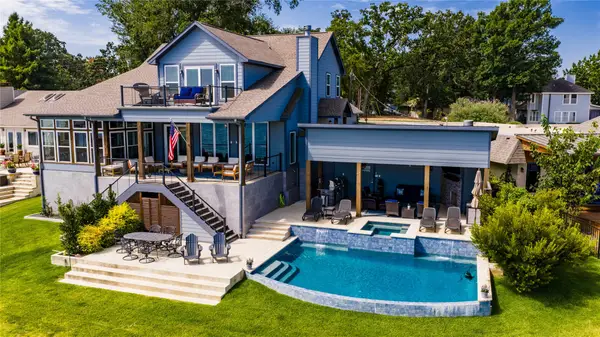 $1,989,000Active4 beds 5 baths3,200 sq. ft.
$1,989,000Active4 beds 5 baths3,200 sq. ft.506 Sampan Drive, Tool, TX 75143
MLS# 21015604Listed by: KW-CEDAR CREEK LAKE PROPERTIES 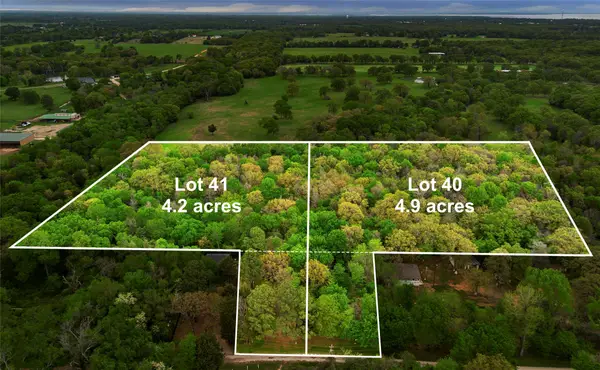 $129,800Active4.2 Acres
$129,800Active4.2 AcresLot 41 Cr 2409, Tool, TX 75143
MLS# 21020696Listed by: KELLER WILLIAMS REALTY
