733 Cedarcrest Drive, Tool, TX 75143
Local realty services provided by:Better Homes and Gardens Real Estate Lindsey Realty
Listed by:rebekah eskridge214-728-8361
Office:realty inc.
MLS#:21006441
Source:GDAR
Price summary
- Price:$239,900
- Price per sq. ft.:$166.25
- Monthly HOA dues:$15
About this home
Charming Rustic Retreat Near Cedar Creek Lake - Just half a mile from the public boat ramp at Cedar Creek Lake, this three-bedroom, two-bathroom home offers the perfect blend of rustic charm and comfort. Nestled on 4 lots totaling just over half an acre, the property features mature trees and plenty of outdoor living space to enjoy year-round. Step inside and you’ll be welcomed by a cozy cabin feel in the living room and bedrooms, perfect for relaxing after a day on the lake. One of the bedrooms has been thoughtfully transformed into a spacious walk-in closet, ideal for added storage or easy conversion back to a bedroom if needed. Enjoy the outdoors in comfort with a screened-in porch complete with roll-down shades or unwind in the gazebo with a propane fireplace when the Texas evenings cool down. The property also includes a greenhouse room, an attached garage, and an insulated outbuilding that’s wired and ready for electricity—perfect for a workshop, hobby space, or studio. Whether you’re looking for a weekend getaway or a peaceful full-time residence, this unique property has everything you need to enjoy lakeside living. Just minutes down 274 from shopping and dining and approximately 11 miles from 175 for easy access to Dallas.
Contact an agent
Home facts
- Year built:1976
- Listing ID #:21006441
- Added:76 day(s) ago
- Updated:October 08, 2025 at 11:45 AM
Rooms and interior
- Bedrooms:3
- Total bathrooms:2
- Full bathrooms:2
- Living area:1,443 sq. ft.
Heating and cooling
- Cooling:Central Air, Electric
- Heating:Central, Electric, Fireplaces
Structure and exterior
- Roof:Metal
- Year built:1976
- Building area:1,443 sq. ft.
- Lot area:0.51 Acres
Schools
- High school:Malakoff
- Middle school:Malakoff
- Elementary school:Tool
Finances and disclosures
- Price:$239,900
- Price per sq. ft.:$166.25
- Tax amount:$2,492
New listings near 733 Cedarcrest Drive
- New
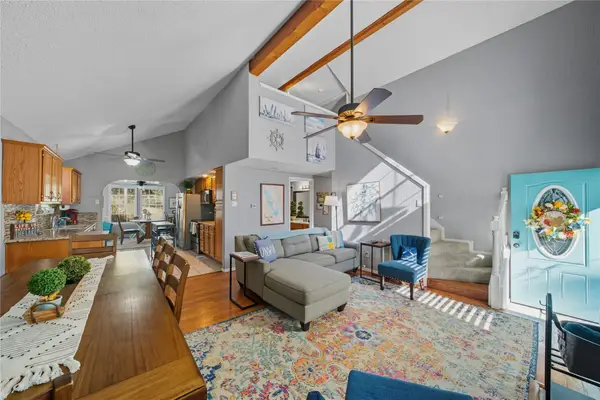 $425,000Active3 beds 2 baths1,329 sq. ft.
$425,000Active3 beds 2 baths1,329 sq. ft.517 Shore Line Drive, Tool, TX 75143
MLS# 21072162Listed by: RTR ARLINGTON - New
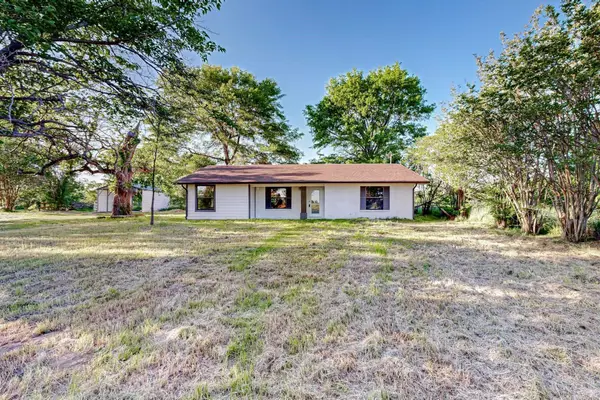 $299,000Active3 beds 2 baths1,256 sq. ft.
$299,000Active3 beds 2 baths1,256 sq. ft.23538 Fm 3225, Tool, TX 75143
MLS# 21078090Listed by: EXP REALTY, LLC - New
 $1,980,000Active4 beds 6 baths3,666 sq. ft.
$1,980,000Active4 beds 6 baths3,666 sq. ft.2649 Homestead Court, Tool, TX 75143
MLS# 21076133Listed by: KW-CEDAR CREEK LAKE PROPERTIES - New
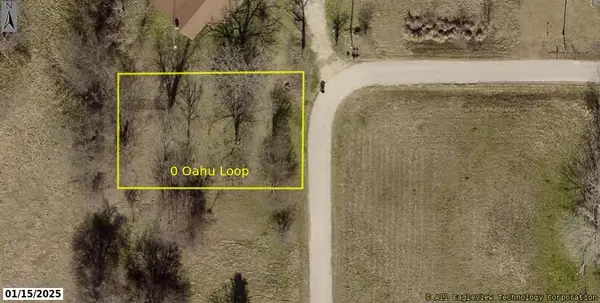 $27,000Active0.22 Acres
$27,000Active0.22 Acres0 Oahu Loop, Tool, TX 75143
MLS# 21076257Listed by: MCATEE REALTY OF GUN BARREL TX - New
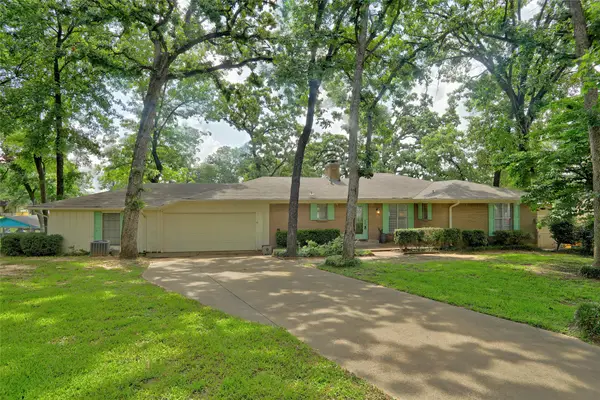 $625,000Active3 beds 2 baths1,807 sq. ft.
$625,000Active3 beds 2 baths1,807 sq. ft.1208 Atoll Court, Tool, TX 75143
MLS# 21068901Listed by: EBBY HALLIDAY, REALTORS - New
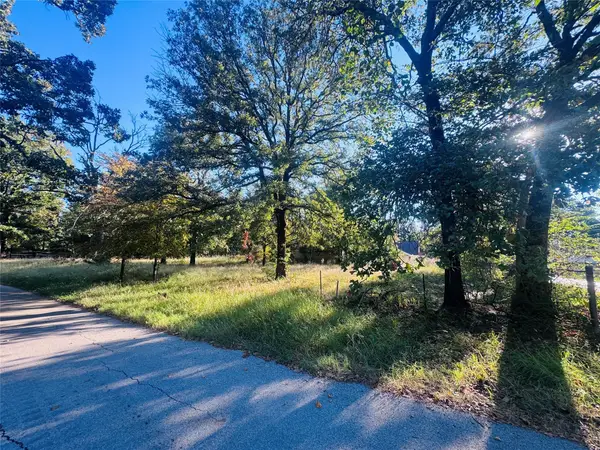 $30,000Active0.12 Acres
$30,000Active0.12 AcresTBD Hidden Valley, Tool, TX 75143
MLS# 21073271Listed by: CENTURY 21 FIRST GROUP - New
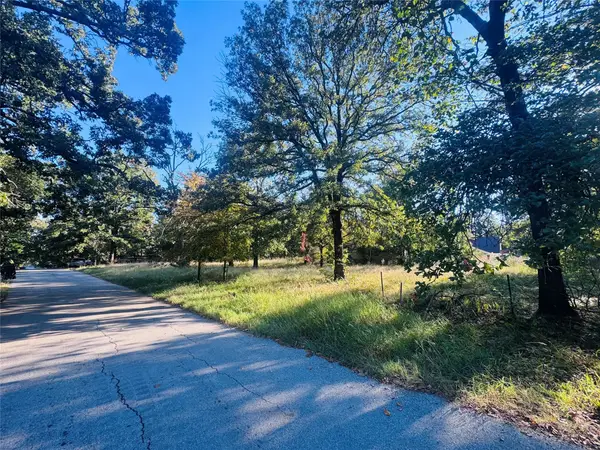 $30,000Active0.12 Acres
$30,000Active0.12 AcresTBD Hidden Valley Drive, Tool, TX 75143
MLS# 21073157Listed by: CENTURY 21 FIRST GROUP - New
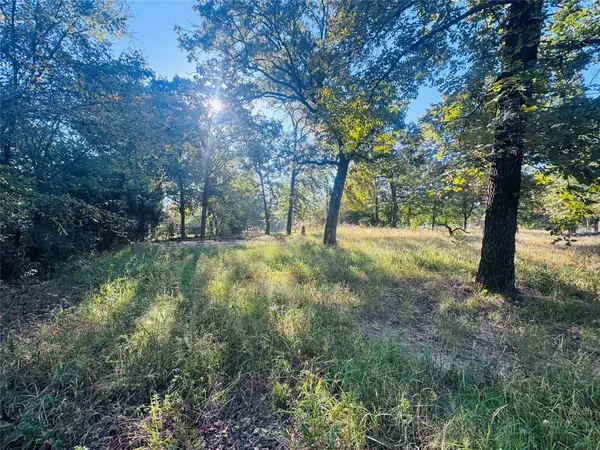 $30,000Active0.12 Acres
$30,000Active0.12 AcresTBD Hidden Valley Drive, Tool, TX 75143
MLS# 21073266Listed by: CENTURY 21 FIRST GROUP - New
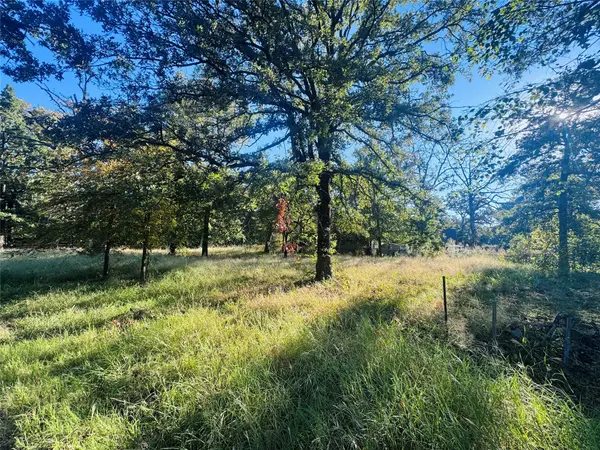 $120,000Active0.46 Acres
$120,000Active0.46 Acres917 Hidden Valley Drive, Tool, TX 75143
MLS# 21072084Listed by: CENTURY 21 FIRST GROUP  $499,999Active0.18 Acres
$499,999Active0.18 Acres201 Isle Of View Drive, Tool, TX 75143
MLS# 21069322Listed by: EBBY HALLIDAY REALTORS
