85 Isle Of View Drive, Tool, TX 75143
Local realty services provided by:Better Homes and Gardens Real Estate Winans
Listed by:todd russell903-910-3400
Office:kw-cedar creek lake properties
MLS#:20930353
Source:GDAR
Price summary
- Price:$1,780,000
- Price per sq. ft.:$555.9
About this home
Experience the perfect blend of comfort and elegance in this stunning home, designed for both relaxation and entertaining. Wood flooring flows throughout, leading you into a dream kitchen featuring gas cooking, a large island bar, quartz countertops, an ice maker, and a wonderful butlers pantry with a sink, microwave, and beverage center. The primary suite is a true retreat with glass doors that open directly to a lakeside deck. The spa-inspired bath offers a soaking tub, a rain head, and a body sprayer in the expansive shower. Hosting is a breeze with three spacious bedrooms and two large guest suites boasting double vanities. A versatile flex room can serve as a fifth bedroom, office or media space. Enjoy year-round living with a fabulous covered porch and open living area overlooking wide open water. An open deck plus a lower-level covered space with hot tub create the perfect setting for relaxing or entertaining family and friends. A double boathouse with an upper deck sits on deep water, offering both convenience and stunning views. Located in a VRBO-friendly area, this property is ideal as a primary residence, vacation home, or investment opportunity.
Contact an agent
Home facts
- Year built:2025
- Listing ID #:20930353
- Added:152 day(s) ago
- Updated:October 08, 2025 at 11:45 AM
Rooms and interior
- Bedrooms:5
- Total bathrooms:4
- Full bathrooms:3
- Half bathrooms:1
- Living area:3,202 sq. ft.
Heating and cooling
- Cooling:Ceiling Fans, Central Air, Electric
- Heating:Central, Electric
Structure and exterior
- Roof:Composition
- Year built:2025
- Building area:3,202 sq. ft.
- Lot area:0.3 Acres
Schools
- High school:Malakoff
- Middle school:Malakoff
- Elementary school:Malakoff
Finances and disclosures
- Price:$1,780,000
- Price per sq. ft.:$555.9
New listings near 85 Isle Of View Drive
- New
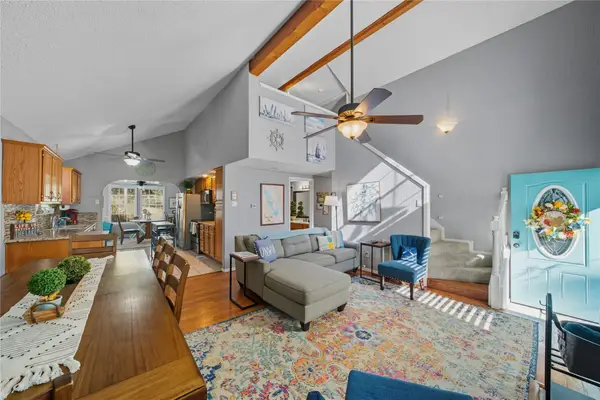 $425,000Active3 beds 2 baths1,329 sq. ft.
$425,000Active3 beds 2 baths1,329 sq. ft.517 Shore Line Drive, Tool, TX 75143
MLS# 21072162Listed by: RTR ARLINGTON - New
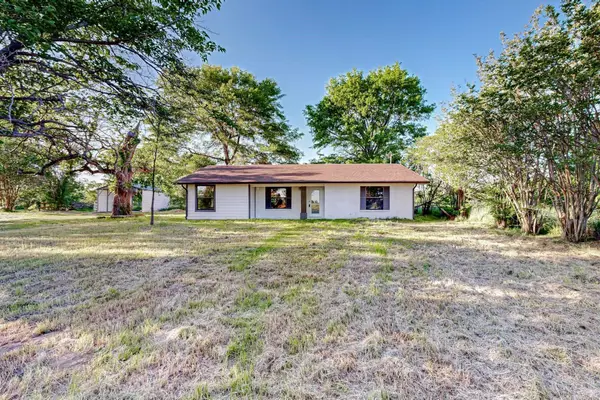 $299,000Active3 beds 2 baths1,256 sq. ft.
$299,000Active3 beds 2 baths1,256 sq. ft.23538 Fm 3225, Tool, TX 75143
MLS# 21078090Listed by: EXP REALTY, LLC - New
 $1,980,000Active4 beds 6 baths3,666 sq. ft.
$1,980,000Active4 beds 6 baths3,666 sq. ft.2649 Homestead Court, Tool, TX 75143
MLS# 21076133Listed by: KW-CEDAR CREEK LAKE PROPERTIES - New
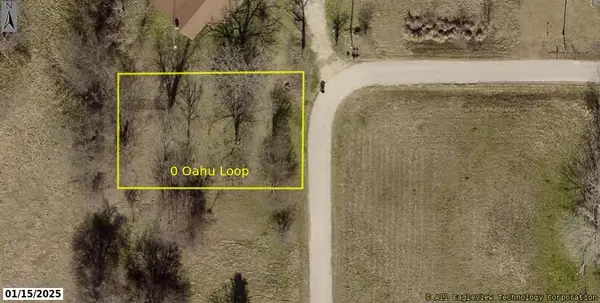 $27,000Active0.22 Acres
$27,000Active0.22 Acres0 Oahu Loop, Tool, TX 75143
MLS# 21076257Listed by: MCATEE REALTY OF GUN BARREL TX - New
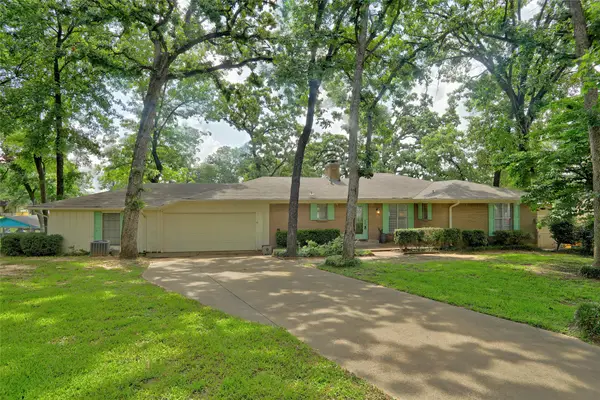 $625,000Active3 beds 2 baths1,807 sq. ft.
$625,000Active3 beds 2 baths1,807 sq. ft.1208 Atoll Court, Tool, TX 75143
MLS# 21068901Listed by: EBBY HALLIDAY, REALTORS - New
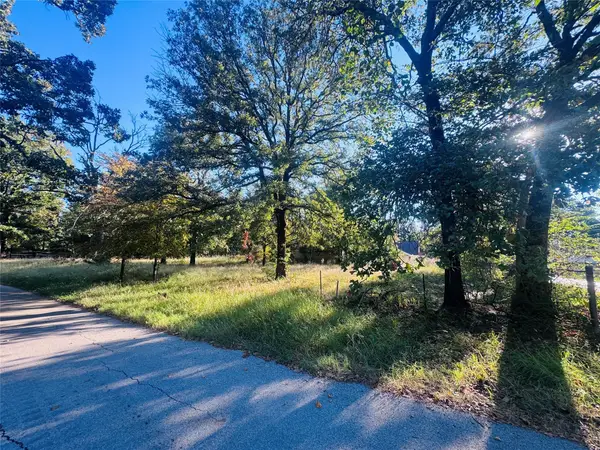 $30,000Active0.12 Acres
$30,000Active0.12 AcresTBD Hidden Valley, Tool, TX 75143
MLS# 21073271Listed by: CENTURY 21 FIRST GROUP - New
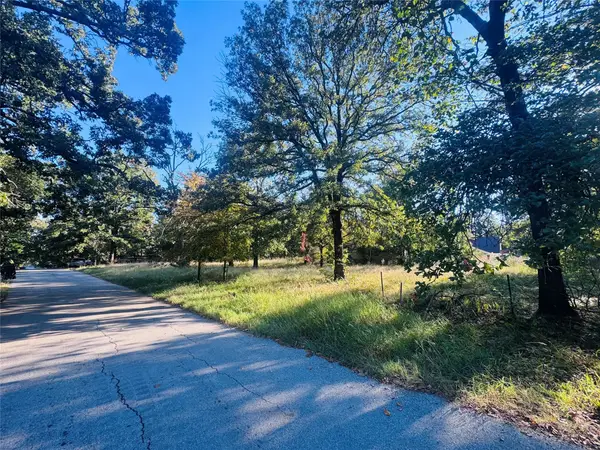 $30,000Active0.12 Acres
$30,000Active0.12 AcresTBD Hidden Valley Drive, Tool, TX 75143
MLS# 21073157Listed by: CENTURY 21 FIRST GROUP - New
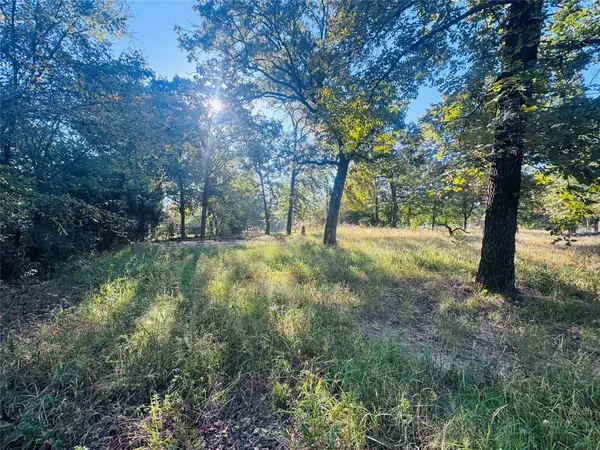 $30,000Active0.12 Acres
$30,000Active0.12 AcresTBD Hidden Valley Drive, Tool, TX 75143
MLS# 21073266Listed by: CENTURY 21 FIRST GROUP - New
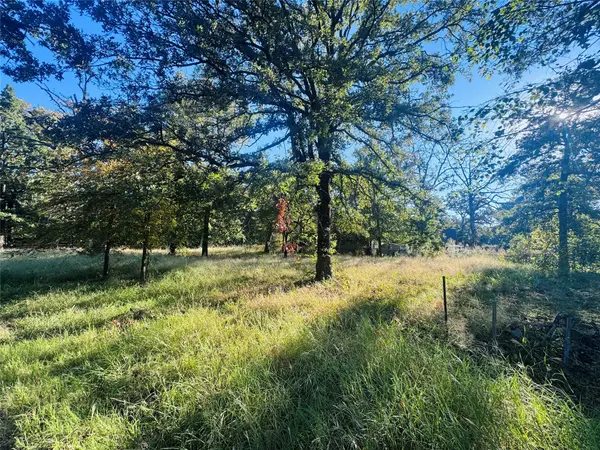 $120,000Active0.46 Acres
$120,000Active0.46 Acres917 Hidden Valley Drive, Tool, TX 75143
MLS# 21072084Listed by: CENTURY 21 FIRST GROUP  $499,999Active0.18 Acres
$499,999Active0.18 Acres201 Isle Of View Drive, Tool, TX 75143
MLS# 21069322Listed by: EBBY HALLIDAY REALTORS
