912 Wood Canyon Road, Tool, TX 75143
Local realty services provided by:Better Homes and Gardens Real Estate Lindsey Realty
Listed by: terri gregory903-887-5658
Office: mcatee realty of gun barrel tx
MLS#:21048786
Source:GDAR
Price summary
- Price:$159,000
- Price per sq. ft.:$120.18
- Monthly HOA dues:$6.25
About this home
Picture yourself in your very own “grown-up treehouse,” relaxing on a sprawling, elevated deck surrounded by a tranquil canopy of towering mature trees. This charming home radiates a warm, lodge-like ambiance featuring an oversized wood-burning stone fireplace, vaulted ceilings, and a spacious open-concept layout that invites both comfort and connection. The kitchen comes complete with stainless steel appliances including the refrigerator, and flows seamlessly into the dining area and inviting living room—perfect for entertaining family & friends or enjoying cozy nights by the fire. The expansive primary suite offers incredible flexibility with enough space to (re)create an additional bedroom, home office, nursery, or private owner’s retreat tailored to your lifestyle. Additional highlights include a full-home propane-powered Generac generator for peace of mind; an expansive covered downstairs storage area; private workshop with small kitchenette, ideal for hobbies, playroom, or even future potential guest quarters; 3-car carports secured behind a fenced and gated yard with a safe, enclosed space for your children or pets to play! Situated on Cedar Creek Lake’s desirable west side, this property offers access to a large POA park, fishing pier, and community boat launch, making your relaxing lake days effortless and unforgettable. Whether you’re seeking a full-time residence or serene weekend escape, this home is a true gem just steps away from Cedar Creek Lake!
Contact an agent
Home facts
- Year built:1980
- Listing ID #:21048786
- Added:127 day(s) ago
- Updated:January 11, 2026 at 12:35 PM
Rooms and interior
- Bedrooms:2
- Total bathrooms:2
- Full bathrooms:2
- Living area:1,323 sq. ft.
Heating and cooling
- Cooling:Ceiling Fans, Central Air, Electric
- Heating:Central, Electric
Structure and exterior
- Roof:Composition
- Year built:1980
- Building area:1,323 sq. ft.
- Lot area:0.62 Acres
Schools
- High school:Malakoff
- Middle school:Malakoff
- Elementary school:Malakoff
Finances and disclosures
- Price:$159,000
- Price per sq. ft.:$120.18
New listings near 912 Wood Canyon Road
- New
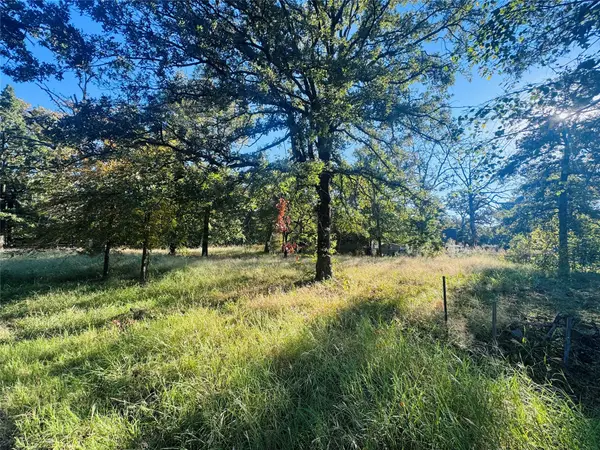 $115,000Active0.46 Acres
$115,000Active0.46 Acres917 Hidden Valley Drive, Tool, TX 75143
MLS# 21148339Listed by: CENTURY 21 FIRST GROUP 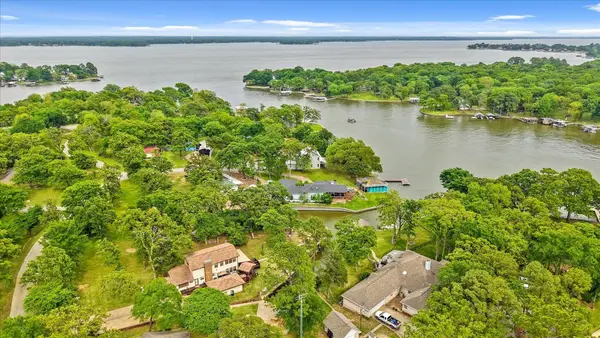 $659,000Active3 beds 3 baths2,400 sq. ft.
$659,000Active3 beds 3 baths2,400 sq. ft.1505 Kanakoa Drive S, Tool, TX 75143
MLS# 21139135Listed by: RE/MAX DALLAS SUBURBS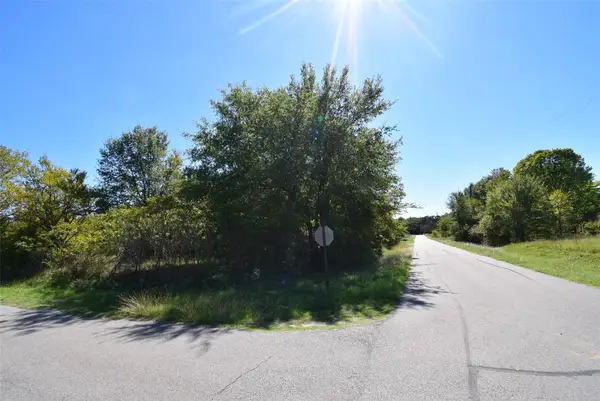 $20,000Active0.2 Acres
$20,000Active0.2 Acres1131 Bora Bora Street, Tool, TX 75143
MLS# 21139244Listed by: LINN REALTY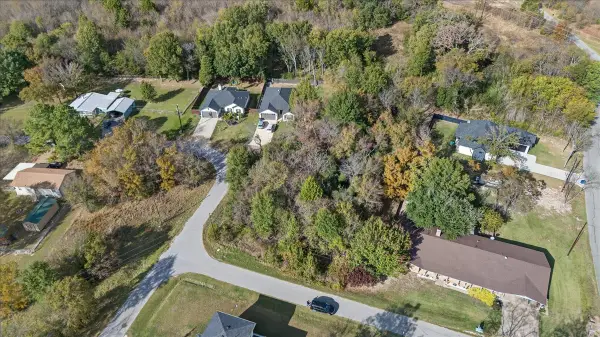 $32,900Active0.65 Acres
$32,900Active0.65 Acres720 Oahu Loop, Tool, TX 75143
MLS# 21136520Listed by: KW-CEDAR CREEK LAKE PROPERTIES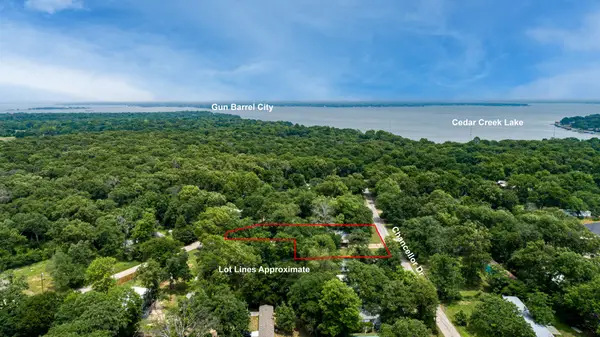 $100,000Active0.44 Acres
$100,000Active0.44 Acres1023 Chancellor Drive, Tool, TX 75143
MLS# 21136359Listed by: EXIT REALTY PRO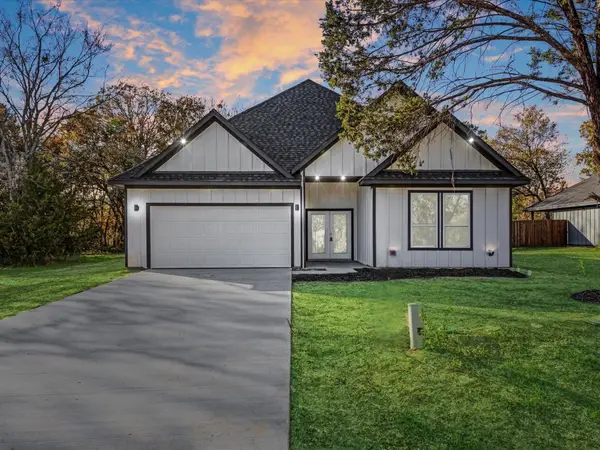 $305,000Active3 beds 2 baths1,880 sq. ft.
$305,000Active3 beds 2 baths1,880 sq. ft.305 Kalura Way, Tool, TX 75189
MLS# 21129048Listed by: KELLER WILLIAMS LONESTAR DFW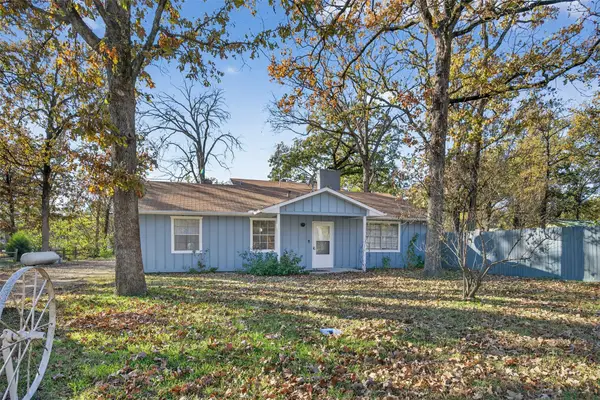 $219,000Active3 beds 3 baths1,688 sq. ft.
$219,000Active3 beds 3 baths1,688 sq. ft.2112 Leyte Drive, Tool, TX 75143
MLS# 21129948Listed by: VISTA REAL ESTATE GROUP-COMPAS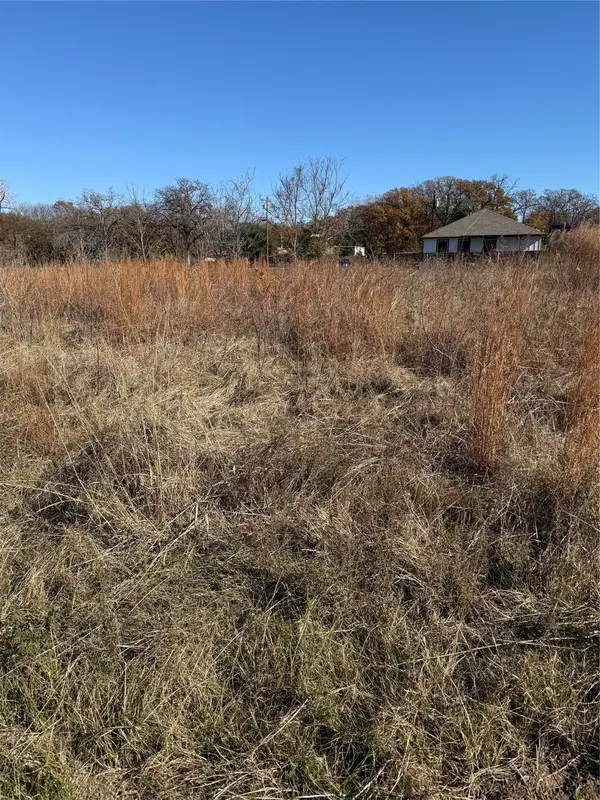 $45,000Active0.22 Acres
$45,000Active0.22 Acres1045 Midway Road, Tool, TX 75143
MLS# 21133811Listed by: COLDWELL BANKER REALTY FRISCO $15,000Active0.16 Acres
$15,000Active0.16 AcresTBD3 Kingsway, Tool, TX 75143
MLS# 21131275Listed by: CENTURY 21 JUDGE FITE CO.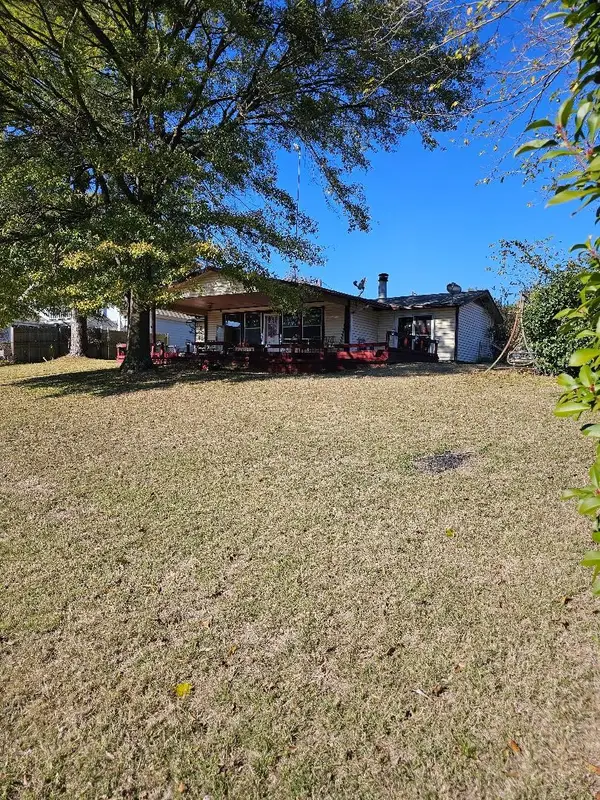 $330,000Active2 beds 2 baths1,372 sq. ft.
$330,000Active2 beds 2 baths1,372 sq. ft.1320 Villa Bay Drive, Tool, TX 75143
MLS# 21135846Listed by: EBBY HALLIDAY REALTORS
