914 Owhyhe Road, Tool, TX 75143
Local realty services provided by:Better Homes and Gardens Real Estate Senter, REALTORS(R)
Listed by: connor beckman903-340-1416
Office: texas ally real estate group
MLS#:21121049
Source:GDAR
Price summary
- Price:$250,000
- Price per sq. ft.:$152.16
About this home
Charming 4 bed 2 bath on .3 acre corner lot. Located in highly desired Paradise Bay subdivision. Entering the home you are greeted with an open kitchen & living area perfect for entertaining. Kitchen boasts a large island, granite counters, tile backsplash, deep sink, abundant cabinet space & modern elegance. Kitchen seamlessly opens into the living & dining area featuring tray ceiling, recessed lighting, TV wiring, & sliding glass door leading to the backyard. Real stained hardwood flooring throughout the kitchen, living area & hallways. Master suite features a connected bathroom, walk in closet, tray ceiling & ambient lighting. Master bath features tile flooring, double vanity, walk in shower & separate soaking tub. Garage features rubberized epoxy floor & motorized door. Backyard is complete with a covered patio with hot tub & wood privacy fence. Concrete pad in the backyard is ready for building. High speed internet tower installed. POA offers two public boat ramps, fishing docks & swim area.
Contact an agent
Home facts
- Year built:2022
- Listing ID #:21121049
- Added:459 day(s) ago
- Updated:January 11, 2026 at 12:46 PM
Rooms and interior
- Bedrooms:4
- Total bathrooms:2
- Full bathrooms:2
- Living area:1,643 sq. ft.
Heating and cooling
- Cooling:Ceiling Fans, Central Air, Electric
- Heating:Central, Electric
Structure and exterior
- Roof:Composition
- Year built:2022
- Building area:1,643 sq. ft.
- Lot area:0.3 Acres
Schools
- High school:Malakoff
- Middle school:Malakoff
- Elementary school:Tool
Finances and disclosures
- Price:$250,000
- Price per sq. ft.:$152.16
- Tax amount:$7,603
New listings near 914 Owhyhe Road
- New
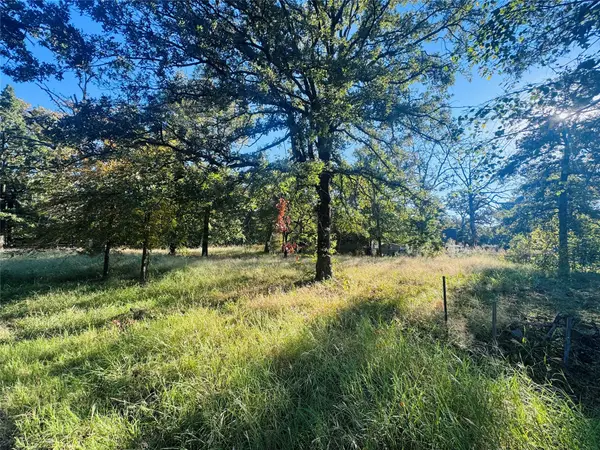 $115,000Active0.46 Acres
$115,000Active0.46 Acres917 Hidden Valley Drive, Tool, TX 75143
MLS# 21148339Listed by: CENTURY 21 FIRST GROUP 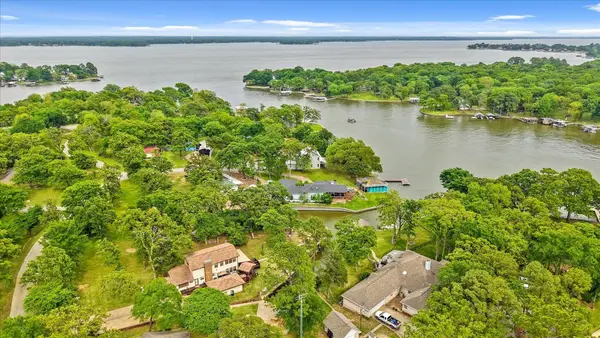 $659,000Active3 beds 3 baths2,400 sq. ft.
$659,000Active3 beds 3 baths2,400 sq. ft.1505 Kanakoa Drive S, Tool, TX 75143
MLS# 21139135Listed by: RE/MAX DALLAS SUBURBS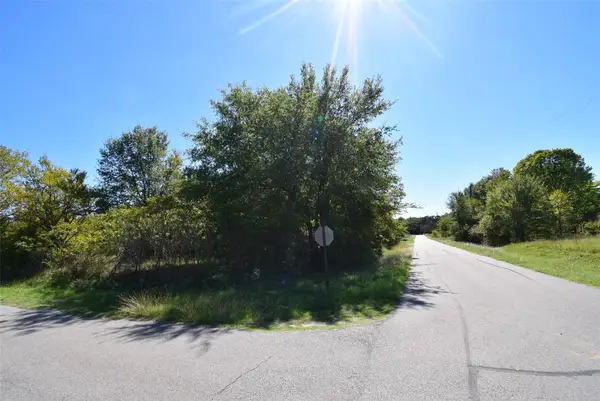 $20,000Active0.2 Acres
$20,000Active0.2 Acres1131 Bora Bora Street, Tool, TX 75143
MLS# 21139244Listed by: LINN REALTY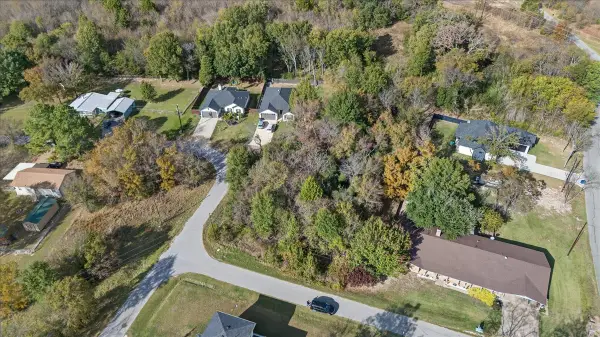 $32,900Active0.65 Acres
$32,900Active0.65 Acres720 Oahu Loop, Tool, TX 75143
MLS# 21136520Listed by: KW-CEDAR CREEK LAKE PROPERTIES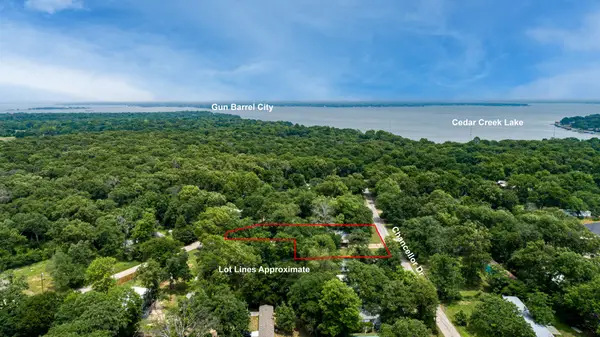 $100,000Active0.44 Acres
$100,000Active0.44 Acres1023 Chancellor Drive, Tool, TX 75143
MLS# 21136359Listed by: EXIT REALTY PRO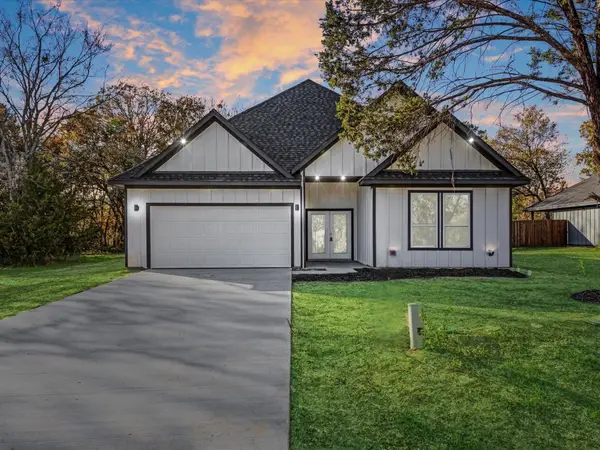 $305,000Active3 beds 2 baths1,880 sq. ft.
$305,000Active3 beds 2 baths1,880 sq. ft.305 Kalura Way, Tool, TX 75189
MLS# 21129048Listed by: KELLER WILLIAMS LONESTAR DFW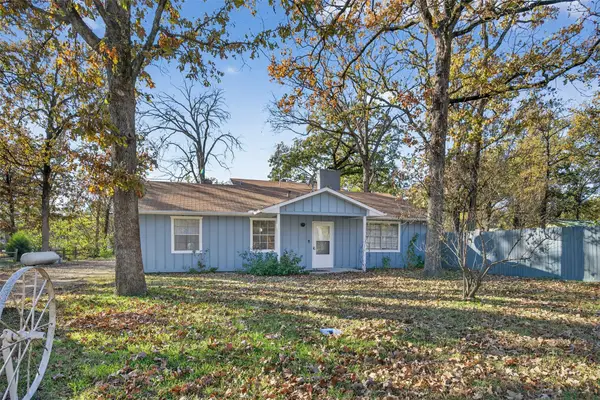 $219,000Active3 beds 3 baths1,688 sq. ft.
$219,000Active3 beds 3 baths1,688 sq. ft.2112 Leyte Drive, Tool, TX 75143
MLS# 21129948Listed by: VISTA REAL ESTATE GROUP-COMPAS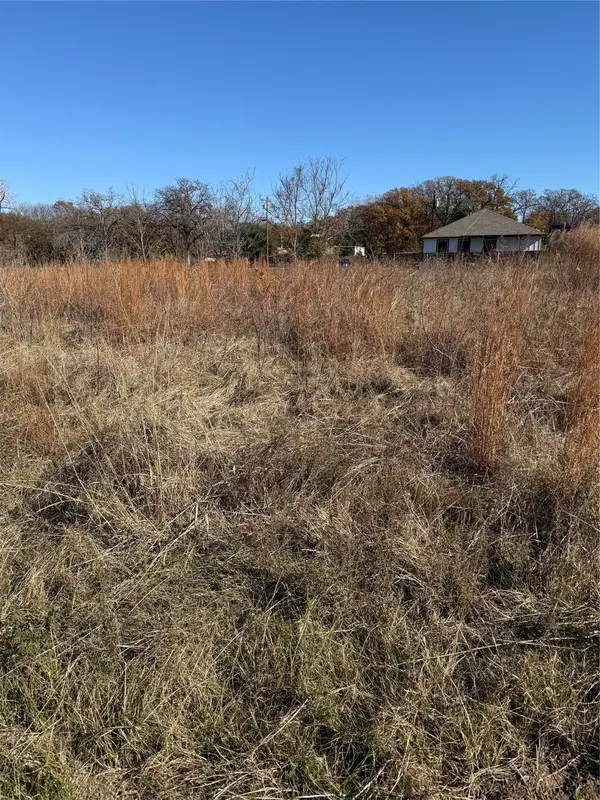 $45,000Active0.22 Acres
$45,000Active0.22 Acres1045 Midway Road, Tool, TX 75143
MLS# 21133811Listed by: COLDWELL BANKER REALTY FRISCO $15,000Active0.16 Acres
$15,000Active0.16 AcresTBD3 Kingsway, Tool, TX 75143
MLS# 21131275Listed by: CENTURY 21 JUDGE FITE CO.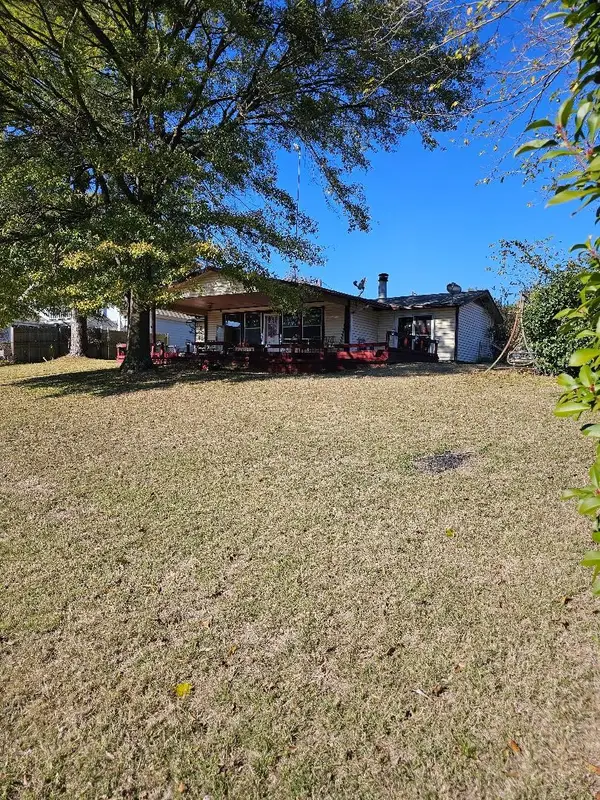 $330,000Active2 beds 2 baths1,372 sq. ft.
$330,000Active2 beds 2 baths1,372 sq. ft.1320 Villa Bay Drive, Tool, TX 75143
MLS# 21135846Listed by: EBBY HALLIDAY REALTORS
