200 Lakeshore Loop, Tow, TX 78672
Local realty services provided by:Better Homes and Gardens Real Estate Hometown
Listed by:katie simon
Office:exp realty, llc.
MLS#:9531052
Source:ACTRIS
Price summary
- Price:$275,000
- Price per sq. ft.:$184.81
- Monthly HOA dues:$5
About this home
Charming Craftsman Retreat in Tow, Texas -Welcome to this delightful 2-bedroom, 2-bathroom home situated on a 0.34-acre corner lotin the Paradise Point subdivision. Offering 1,488 sq. ft. of thoughtfully designed living space, this single-story Craftsman home combinesmodern amenities with classic appeal. Inside, you'll find an open floor plan featuring a spacious living area with a cozy fireplace, a brightsunroom, and a kitchen equipped with solid surface countertops, a breakfast bar, and laminate harwood floooring. The main level alsoincludes two bedrooms and two baths, each designed for comfort. Outdoor living is a highlight, with a covered patio perfect for relaxing, apartially fenced yard with lush landscaping, and a sprinkler system to maintain its charm. A workshop and 3+ car carport with rear entryprovide ample space for projects, vehicles, and storage. This property offers energy-efficient features, including ceiling fans, a metal roof,and central heating and cooling. The community marina is just moments away, offering fishing, a boat ramp, and tranquil lake views.With restrictions on short-term rentals, the area maintains a serene and neighborly atmosphere. Don’t miss the opportunity to own thispeaceful retreat in the Texas Hill Country.
Contact an agent
Home facts
- Year built:1975
- Listing ID #:9531052
- Updated:October 03, 2025 at 03:26 PM
Rooms and interior
- Bedrooms:2
- Total bathrooms:2
- Full bathrooms:2
- Living area:1,488 sq. ft.
Heating and cooling
- Cooling:Central
- Heating:Central
Structure and exterior
- Roof:Metal
- Year built:1975
- Building area:1,488 sq. ft.
Schools
- High school:Burnet
- Elementary school:Burnet
Utilities
- Water:Public, Well
- Sewer:Septic Tank
Finances and disclosures
- Price:$275,000
- Price per sq. ft.:$184.81
- Tax amount:$2,260 (2024)
New listings near 200 Lakeshore Loop
 $149,987Active4 beds 2 baths2,394 sq. ft.
$149,987Active4 beds 2 baths2,394 sq. ft.520 Munson St, Tow, TX 78672
MLS# 6555866Listed by: TEXAS PREMIER REALTY $355,000Active2 beds 2 baths1,198 sq. ft.
$355,000Active2 beds 2 baths1,198 sq. ft.124 Harvest Trl, Tow, TX 78672
MLS# 1089902Listed by: EXP REALTY, LLC $724,493Active3 beds 2 baths1,620 sq. ft.
$724,493Active3 beds 2 baths1,620 sq. ft.210 Lake Loop, Tow, TX 78672
MLS# 4362157Listed by: KELLER WILLIAMS HERITAGE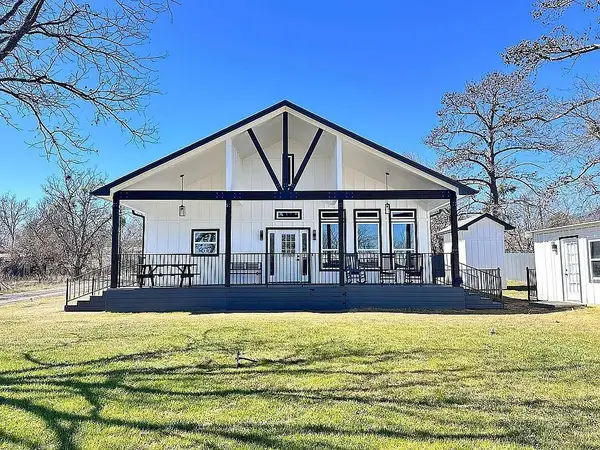 $589,000Active3 beds 3 baths1,800 sq. ft.
$589,000Active3 beds 3 baths1,800 sq. ft.195 Covert Dr, Tow, TX 78672
MLS# 1537465Listed by: EATON REAL ESTATE COMPANY,LLC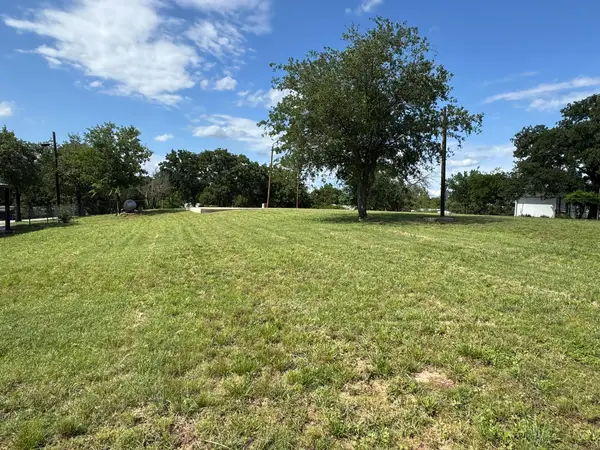 $157,000Active0 Acres
$157,000Active0 Acres670 Beaver St, Tow, TX 78672
MLS# 5306564Listed by: LAKES AND HILLS REALTY $350,000Active2 beds 1 baths952 sq. ft.
$350,000Active2 beds 1 baths952 sq. ft.912 Cozy Ln, Tow, TX 78672
MLS# 2944001Listed by: LAKES AND HILLS REALTY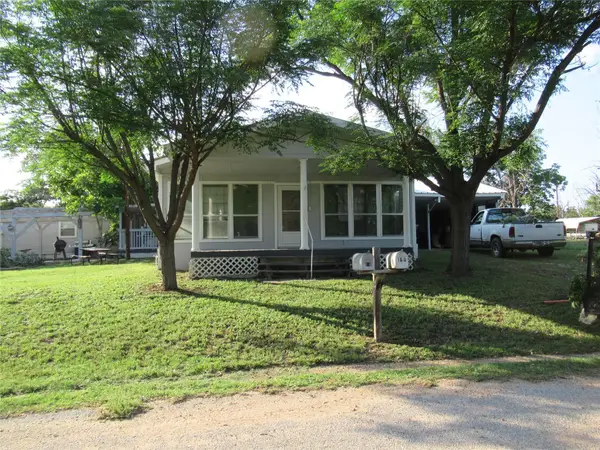 $249,900Active3 beds 2 baths1,592 sq. ft.
$249,900Active3 beds 2 baths1,592 sq. ft.163 Cricket St, Tow, TX 78672
MLS# 1332763Listed by: JONES & CARTER REAL ESTATE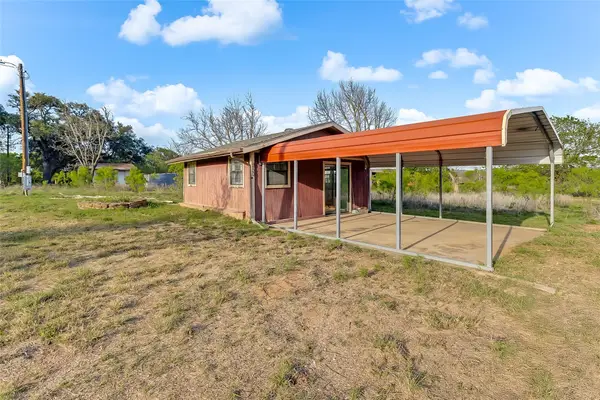 $298,500Active1 beds 1 baths400 sq. ft.
$298,500Active1 beds 1 baths400 sq. ft.950 County Road 221, Tow, TX 78672
MLS# 3424928Listed by: EXP REALTY, LLC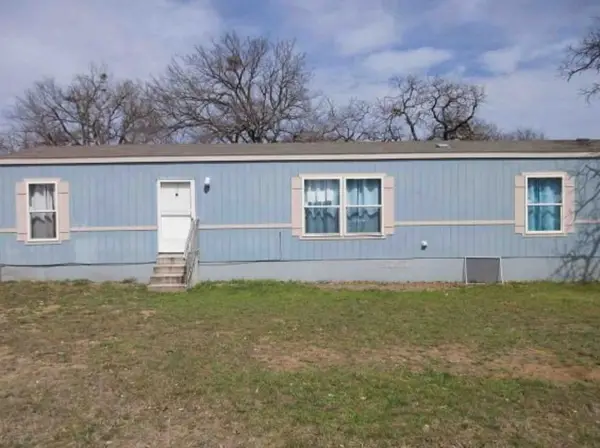 $92,400Active2 beds 2 baths930 sq. ft.
$92,400Active2 beds 2 baths930 sq. ft.137 South Street, Tow, TX 78672
MLS# 35716890Listed by: STARCREST REALTY, LLC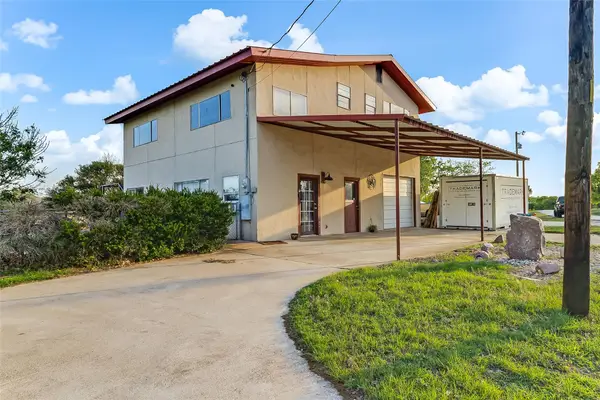 $298,000Active4 beds 2 baths2,166 sq. ft.
$298,000Active4 beds 2 baths2,166 sq. ft.288 Ballard St, Tow, TX 78672
MLS# 1877173Listed by: EXP REALTY, LLC
