601 Lakeshore Loop, Tow, TX 78672
Local realty services provided by:Better Homes and Gardens Real Estate Hometown
Listed by: jill decker
Office: lakes and hills realty
MLS#:6529551
Source:ACTRIS
601 Lakeshore Loop,Tow, TX 78672
$369,000
- 2 Beds
- 2 Baths
- 1,644 sq. ft.
- Single family
- Active
Price summary
- Price:$369,000
- Price per sq. ft.:$224.45
- Monthly HOA dues:$4.58
About this home
Don't miss this rare opportunity to own approximately 95 feet +/- of pristine waterfront on the coveted shores of Lake Buchanan. This charming 2-bedroom, 1.5-bathroom home offers 1,644 square feet of comfortable living space designed to embrace the lakefront lifestyle. Imagine starting each morning with breathtaking lake views from your private sunroom – the perfect spot for coffee, relaxation, or watching spectacular sunsets. The property has a retaining wall that makes adding a boat dock simple, giving you direct access to Lake Buchanan's crystal-clear waters right from your own backyard. Whether you're an avid angler looking to cast your line from your own shoreline or eager to explore the lake's many coves and attractions. This well-maintained home comes move-in ready with recent improvements including a newly replaced hot water heater and updated faucets throughout the kitchen and bathrooms. This home also has a well so you can water your yard without the high utility bill. Nestled in the exclusive Paradise Point neighborhood, you'll enjoy access to two beautifully maintained HOA parks perfect for community gatherings and outdoor activities. HOA is voluntary but to have access to the boat ramp you have to pay. The location offers the perfect balance of privacy and convenience, with the area's captivating waterfalls just a short boat ride away and easy access to nearby award-winning wineries. This peaceful, well-maintained community setting provides the ideal backdrop for your lakefront lifestyle.
Contact an agent
Home facts
- Year built:1970
- Listing ID #:6529551
- Updated:February 22, 2026 at 03:58 PM
Rooms and interior
- Bedrooms:2
- Total bathrooms:2
- Full bathrooms:1
- Half bathrooms:1
- Living area:1,644 sq. ft.
Heating and cooling
- Cooling:Central
- Heating:Central
Structure and exterior
- Roof:Metal
- Year built:1970
- Building area:1,644 sq. ft.
Schools
- High school:Burnet
- Elementary school:RJ Richey
Utilities
- Water:Public
- Sewer:Septic Tank
Finances and disclosures
- Price:$369,000
- Price per sq. ft.:$224.45
- Tax amount:$3,207 (2025)
New listings near 601 Lakeshore Loop
- New
 $500,000Active3 beds 2 baths2,048 sq. ft.
$500,000Active3 beds 2 baths2,048 sq. ft.104 Live Oak, Tow, TX 78672
MLS# 6455393Listed by: HORSESHOE BAY ONE REALTY 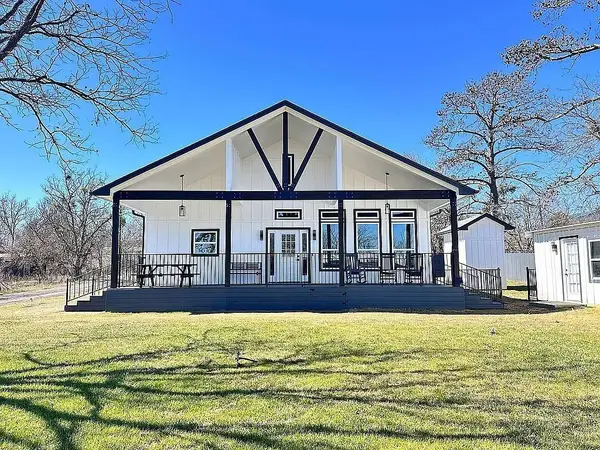 $601,000Active3 beds 3 baths1,800 sq. ft.
$601,000Active3 beds 3 baths1,800 sq. ft.195 Covert Dr, Tow, TX 78672
MLS# 9789436Listed by: EATON REAL ESTATE COMPANY,LLC $20,000Active0 Acres
$20,000Active0 AcresLot 266 Whited St, Tow, TX 78672
MLS# 3266618Listed by: EXP REALTY, LLC $50,000Active0 Acres
$50,000Active0 AcresLot 261-262 Whited Dr, Tow, TX 78672
MLS# 6201957Listed by: EXP REALTY, LLC $19,999Active0 Acres
$19,999Active0 Acres0 Bee Ln, Tow, TX 78672
MLS# 8951722Listed by: KAREN DAVIS PROPERTIES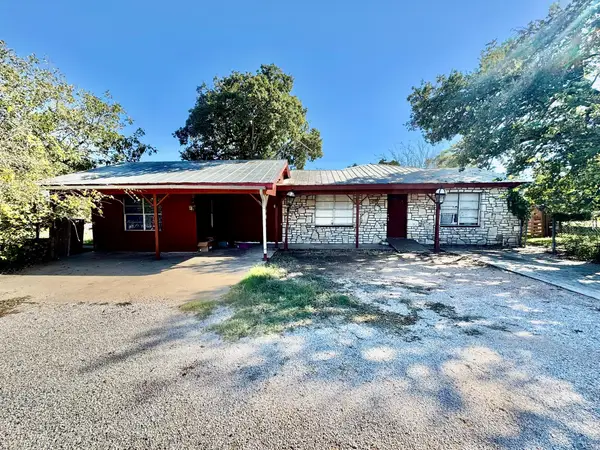 $99,987Active4 beds 2 baths2,394 sq. ft.
$99,987Active4 beds 2 baths2,394 sq. ft.520 Munson St, Tow, TX 78672
MLS# 2383952Listed by: LAKES AND HILLS REALTY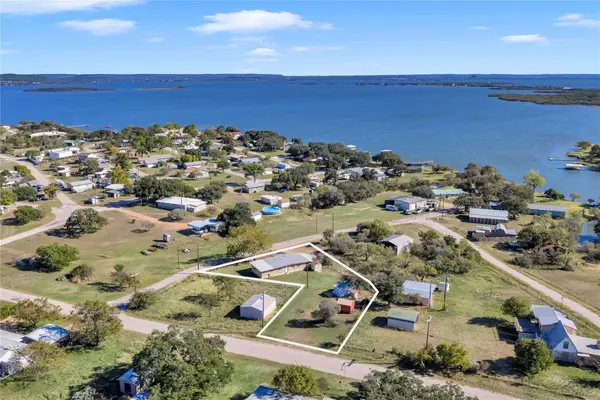 $255,000Active3 beds 2 baths1,200 sq. ft.
$255,000Active3 beds 2 baths1,200 sq. ft.1415 Bee Ln, Tow, TX 78672
MLS# 6809980Listed by: KELLER WILLIAMS REALTY C. P.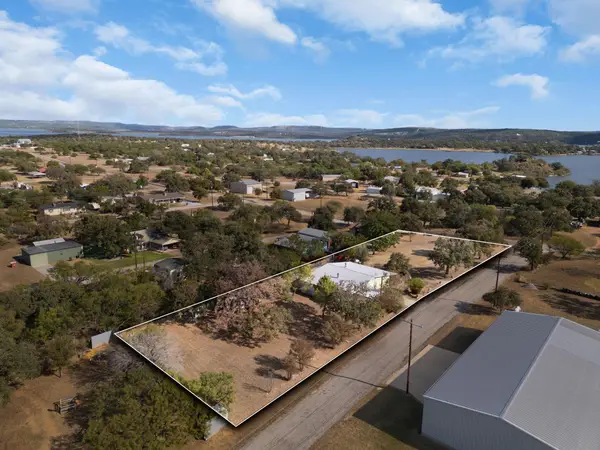 $190,000Active3 beds 2 baths2,212 sq. ft.
$190,000Active3 beds 2 baths2,212 sq. ft.835 Whited St, Tow, TX 78672
MLS# 8322524Listed by: EXP REALTY, LLC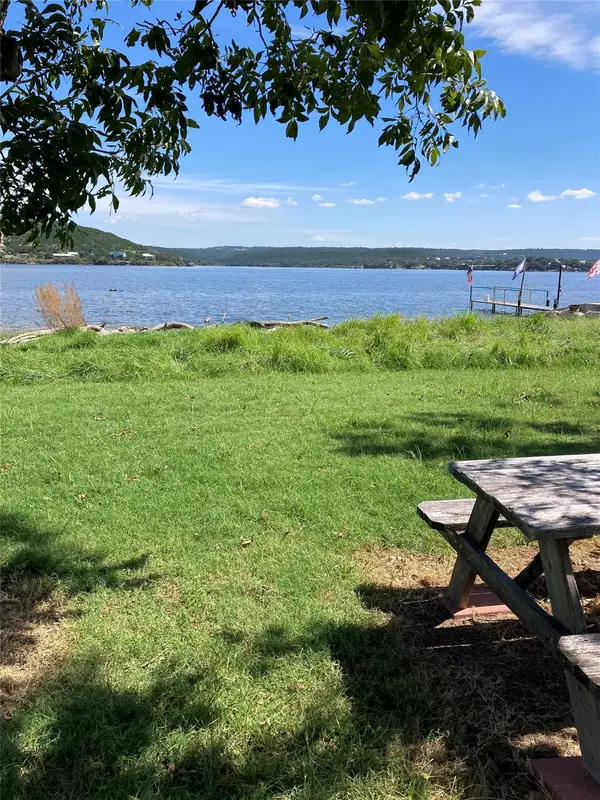 $292,000Pending0 Acres
$292,000Pending0 Acres297 Lakeshore Loop, Tow, TX 78672
MLS# 3850416Listed by: BETHANY WEIGL, BROKER

