1102 Alexander Street, Trenton, TX 75490
Local realty services provided by:Better Homes and Gardens Real Estate Rhodes Realty
Listed by: michelle couch469-438-2466
Office: mc realty
MLS#:21081484
Source:GDAR
Price summary
- Price:$319,000
- Price per sq. ft.:$169.86
- Monthly HOA dues:$41.67
About this home
NEW HOME MODERN LIVING– Seller Financing Available!
The large entryway creates a welcoming first impression as you step in, as you will find
an oversized office or den with privacy glass doors. The open concept living area,
complete with a wood burning fireplace, will be the heart of the home, ideal for
entertaining and daily living. Recessed lightingthroughout the home ensures a modern
and well-lit ambiance. Laminate wood flooring in all high traffic areas provides
durability and a cohesive aesthetic. Quartzcounters and eat at bar island in the kitchen
making it a great focal point. A covered back patio is perfect for enjoying afternoons and
weekend gatherings, regardless of the weather. This home being in an up-and-coming
neighborhood suggest potential for appreciation and a vibrant community. This home
is one of our favorite floorplans.
Contact an agent
Home facts
- Year built:2023
- Listing ID #:21081484
- Added:94 day(s) ago
- Updated:January 11, 2026 at 08:16 AM
Rooms and interior
- Bedrooms:3
- Total bathrooms:2
- Full bathrooms:2
- Living area:1,878 sq. ft.
Heating and cooling
- Cooling:Ceiling Fans, Central Air, Electric
- Heating:Central, Electric, Fireplaces
Structure and exterior
- Roof:Composition
- Year built:2023
- Building area:1,878 sq. ft.
Schools
- High school:Trenton
- Middle school:Trenton
- Elementary school:Trenton
Finances and disclosures
- Price:$319,000
- Price per sq. ft.:$169.86
New listings near 1102 Alexander Street
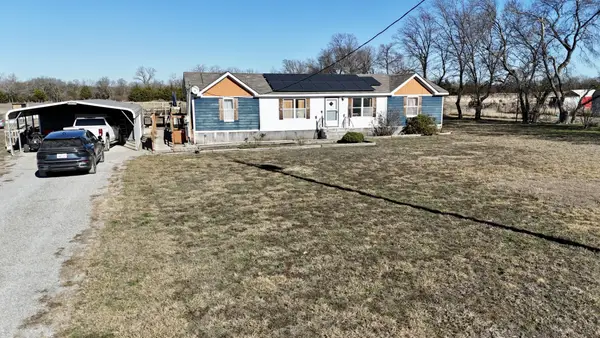 $225,000Active3 beds 2 baths1,680 sq. ft.
$225,000Active3 beds 2 baths1,680 sq. ft.416 Private Road 452, Trenton, TX 75490
MLS# 21141148Listed by: CENTURY 21 HARVEY PROPERTIES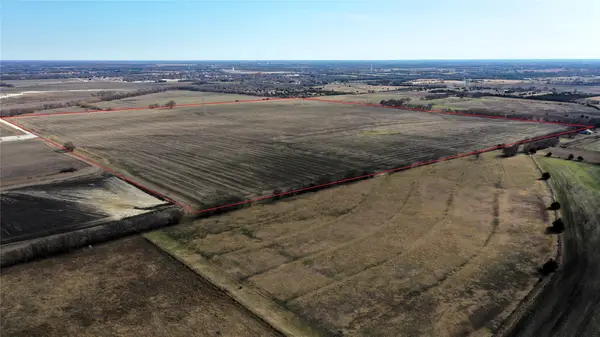 $1,922,500Active153.8 Acres
$1,922,500Active153.8 AcresTBD Cr 4415 & 4450, Trenton, TX 75490
MLS# 21132675Listed by: DAVID NORMAN LAND COMPANY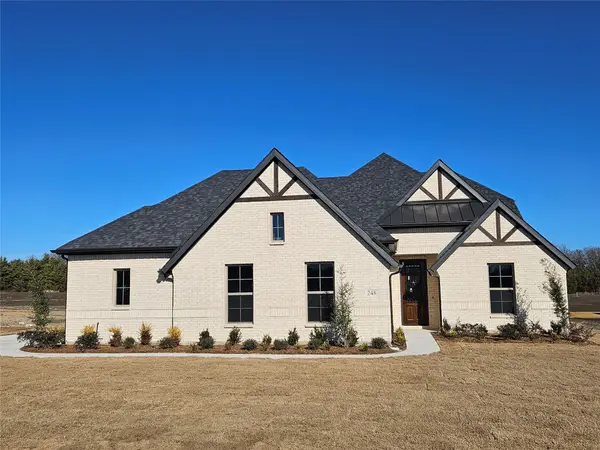 $515,573Active4 beds 3 baths2,841 sq. ft.
$515,573Active4 beds 3 baths2,841 sq. ft.248 Redwood Circle, Trenton, TX 75490
MLS# 21133064Listed by: ULTIMA REAL ESTATE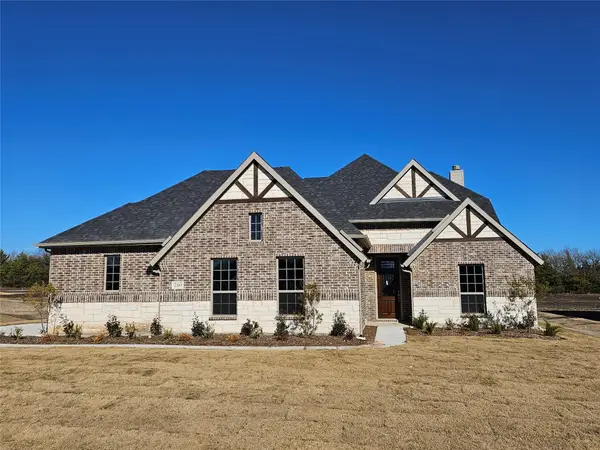 $517,006Active4 beds 3 baths2,636 sq. ft.
$517,006Active4 beds 3 baths2,636 sq. ft.280 Redwood Circle, Trenton, TX 75490
MLS# 21133113Listed by: ULTIMA REAL ESTATE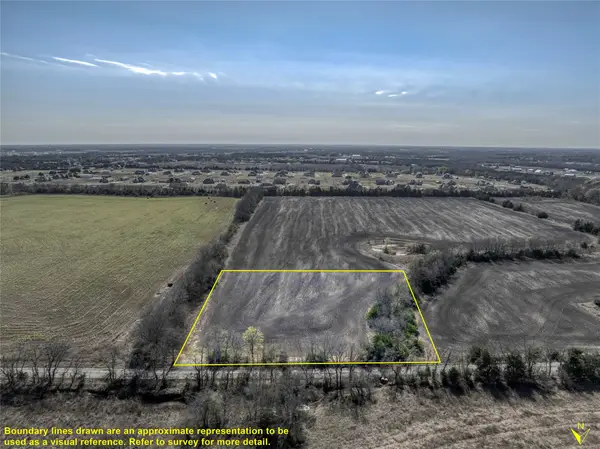 $60,000Pending2 Acres
$60,000Pending2 AcresTBD County Road 4935, Trenton, TX 75490
MLS# 21119771Listed by: TDT REALTORS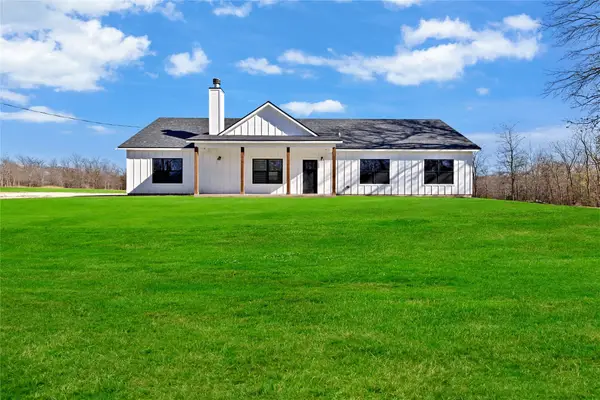 $449,000Active4 beds 3 baths1,948 sq. ft.
$449,000Active4 beds 3 baths1,948 sq. ft.1444 County Road 4630, Trenton, TX 75490
MLS# 21124246Listed by: MONUMENT REALTY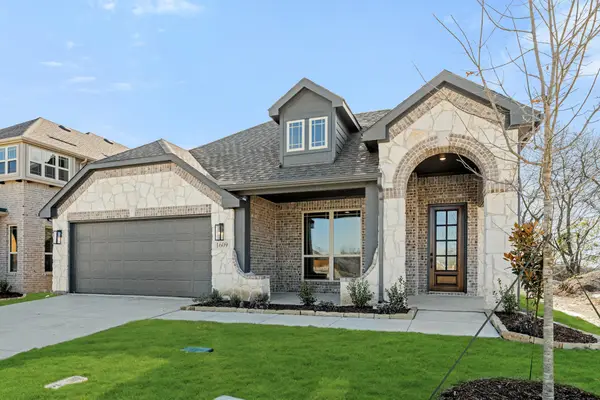 $396,900Active4 beds 3 baths2,333 sq. ft.
$396,900Active4 beds 3 baths2,333 sq. ft.1609 Olivia Drive, Trenton, TX 75490
MLS# 21123084Listed by: VISIONS REALTY & INVESTMENTS $120,000Active1.7 Acres
$120,000Active1.7 Acrestbd Pr 491, Trenton, TX 75490
MLS# 21121017Listed by: TEXAN REALTY LLC $425,000Active10.32 Acres
$425,000Active10.32 AcresTBD County Road 4420, Trenton, TX 75490
MLS# 21118665Listed by: TEXAPLEX REAL ESTATE SERVICES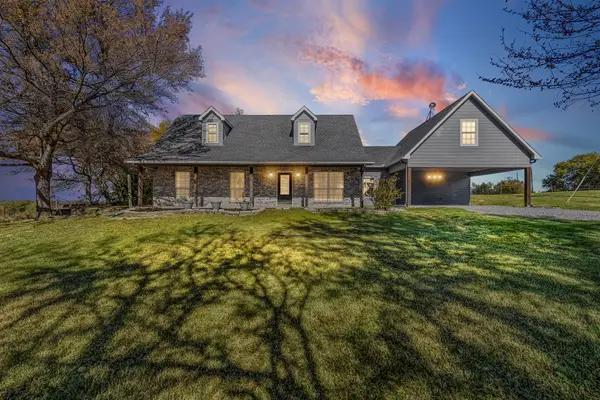 $379,500Active3 beds 2 baths2,106 sq. ft.
$379,500Active3 beds 2 baths2,106 sq. ft.5199 Fm 896, Trenton, TX 75490
MLS# 21114437Listed by: SUDDERTH REAL ESTATE, INC.
