1205 Anderson Drive, Trenton, TX 75490
Local realty services provided by:Better Homes and Gardens Real Estate Lindsey Realty
Listed by: marsha ashlock817-288-5510
Office: visions realty & investments
MLS#:21063932
Source:GDAR
Price summary
- Price:$404,900
- Price per sq. ft.:$142.67
- Monthly HOA dues:$40.83
About this home
Special financing available — ask for details! NEW! NEVER LIVED IN. Step through the arched brick-and-stone entry of this Violet IV and it immediately feels different—lighter, taller, more open. The foyer stretches wide and bright, pulling you into a living space wrapped in windows and topped with soaring vaulted ceilings that make even quiet mornings feel grand. Rich wood floors run beneath your feet, connecting the family room, dining, and kitchen into one sweeping, sunlit space. The kitchen feels like a showroom with clean white cabinetry, granite counters that catch the light, a sleek island anchored by built-in stainless appliances, and a pantry big. Upstairs, an airy game room overlooks it all, keeping everyone connected while giving kids or guests their own corner of the house. The primary suite is tucked privately downstairs and feels like a calm exhale, with a deep soaking tub, frameless glass shower, dual vanities, and a closet that swallows entire wardrobes. Secondary bedrooms are generously sized with walk-ins, and every space gets the little details right—ceiling fans, abundant natural light, and smart storage where you need it. The backyard stretches wide and level, fully fenced and ready for a future pool, a trampoline, or simply barefoot evenings under string lights. Even the garage entry was designed for real life, with a mud bench to catch the daily chaos just inside. This isn’t just square footage—it’s the kind of home that quietly elevates everything you do in it.
Contact an agent
Home facts
- Year built:2024
- Listing ID #:21063932
- Added:105 day(s) ago
- Updated:January 02, 2026 at 12:35 PM
Rooms and interior
- Bedrooms:4
- Total bathrooms:4
- Full bathrooms:3
- Half bathrooms:1
- Living area:2,838 sq. ft.
Heating and cooling
- Cooling:Ceiling Fans, Central Air, Electric, Zoned
- Heating:Central, Electric, Zoned
Structure and exterior
- Roof:Composition
- Year built:2024
- Building area:2,838 sq. ft.
- Lot area:0.14 Acres
Schools
- High school:Trenton
- Middle school:Trenton
- Elementary school:Trenton
Finances and disclosures
- Price:$404,900
- Price per sq. ft.:$142.67
New listings near 1205 Anderson Drive
- New
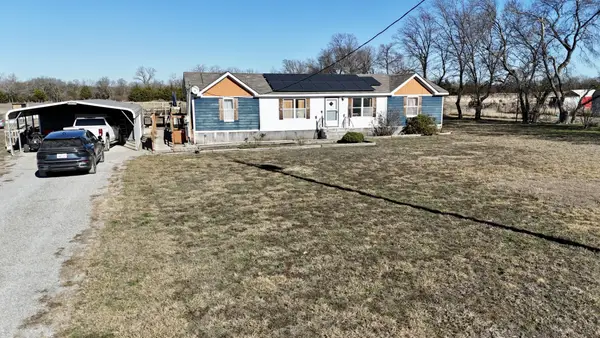 $225,000Active3 beds 2 baths1,680 sq. ft.
$225,000Active3 beds 2 baths1,680 sq. ft.416 Private Road 452, Trenton, TX 75490
MLS# 21141148Listed by: CENTURY 21 HARVEY PROPERTIES 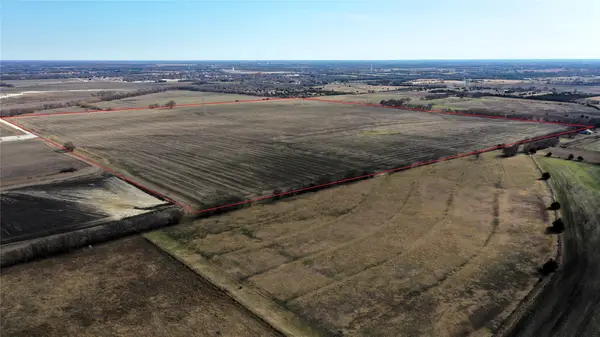 $1,922,500Active153.8 Acres
$1,922,500Active153.8 AcresTBD Cr 4415 & 4450, Trenton, TX 75490
MLS# 21132675Listed by: DAVID NORMAN LAND COMPANY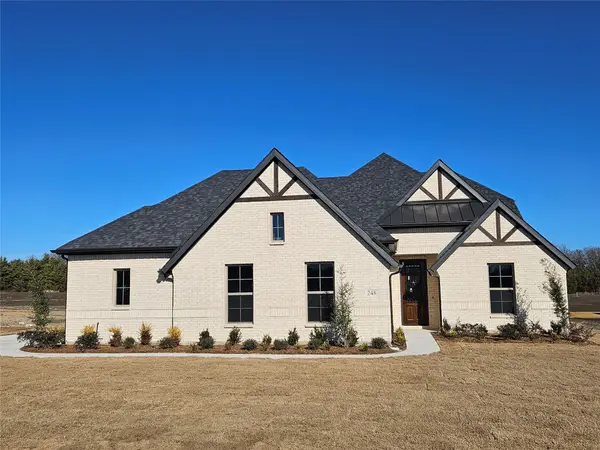 $515,573Active4 beds 3 baths2,841 sq. ft.
$515,573Active4 beds 3 baths2,841 sq. ft.248 Redwood Circle, Trenton, TX 75490
MLS# 21133064Listed by: ULTIMA REAL ESTATE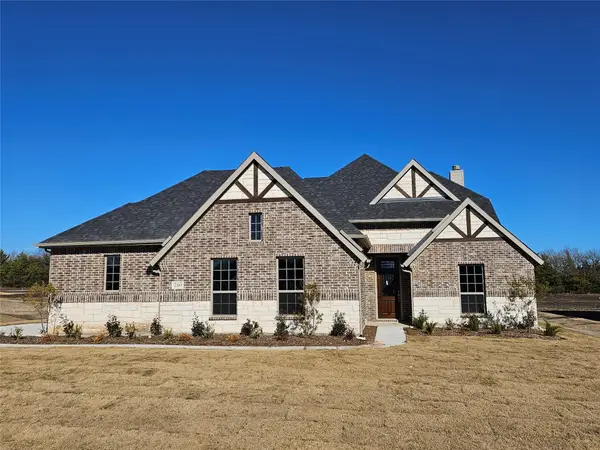 $517,006Active4 beds 3 baths2,636 sq. ft.
$517,006Active4 beds 3 baths2,636 sq. ft.280 Redwood Circle, Trenton, TX 75490
MLS# 21133113Listed by: ULTIMA REAL ESTATE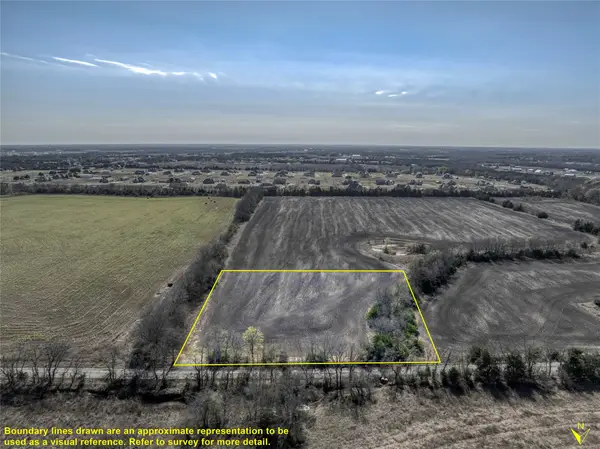 $60,000Pending2 Acres
$60,000Pending2 AcresTBD County Road 4935, Trenton, TX 75490
MLS# 21119771Listed by: TDT REALTORS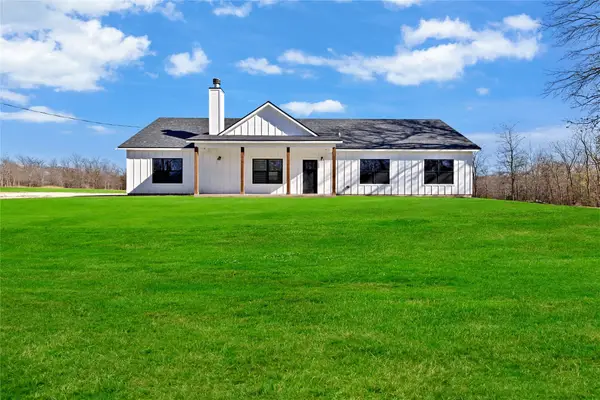 $449,000Active4 beds 3 baths1,948 sq. ft.
$449,000Active4 beds 3 baths1,948 sq. ft.1444 County Road 4630, Trenton, TX 75490
MLS# 21124246Listed by: MONUMENT REALTY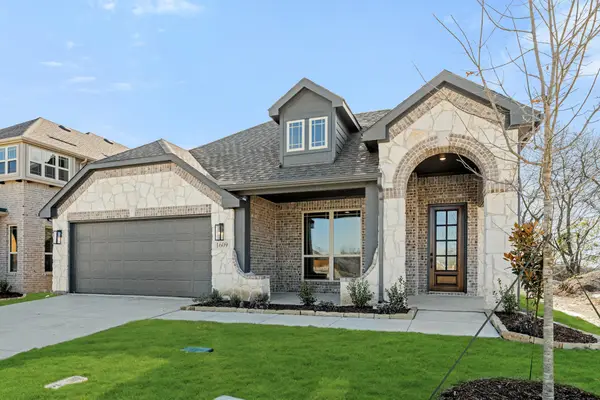 $396,900Active4 beds 3 baths2,333 sq. ft.
$396,900Active4 beds 3 baths2,333 sq. ft.1609 Olivia Drive, Trenton, TX 75490
MLS# 21123084Listed by: VISIONS REALTY & INVESTMENTS $120,000Active1.7 Acres
$120,000Active1.7 Acrestbd Pr 491, Trenton, TX 75490
MLS# 21121017Listed by: TEXAN REALTY LLC $425,000Active10.32 Acres
$425,000Active10.32 AcresTBD County Road 4420, Trenton, TX 75490
MLS# 21118665Listed by: TEXAPLEX REAL ESTATE SERVICES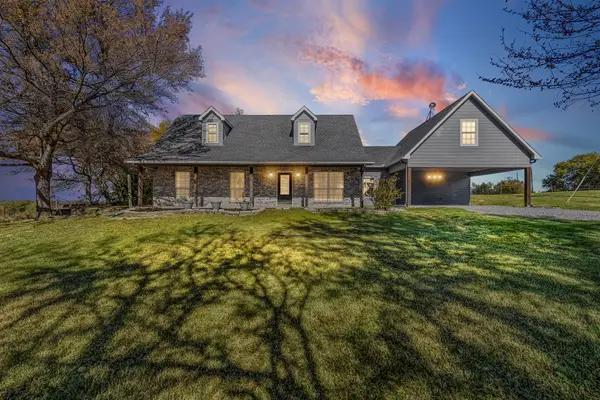 $379,500Active3 beds 2 baths2,106 sq. ft.
$379,500Active3 beds 2 baths2,106 sq. ft.5199 Fm 896, Trenton, TX 75490
MLS# 21114437Listed by: SUDDERTH REAL ESTATE, INC.
