1234 Anderson Drive, Trenton, TX 75490
Local realty services provided by:Better Homes and Gardens Real Estate Senter, REALTORS(R)
Listed by:marsha ashlock817-288-5510
Office:visions realty & investments
MLS#:21042639
Source:GDAR
Price summary
- Price:$489,900
- Price per sq. ft.:$137.69
- Monthly HOA dues:$40.83
About this home
NEW! NEVER LIVED IN. Available NOW! The Rose III by Bloomfield Homes is a striking two-story design that brings together thoughtful function and modern elegance, perfectly set on an oversized lot with a larger backyard that offers both curb appeal and outdoor living potential. Step through the inviting entry and you’re welcomed into an open layout with vaulted ceilings that create a bright and airy atmosphere. At the center of the home, the Family Room is anchored by a dramatic stone-to-ceiling wood-burning fireplace, adding warmth and character to the space. The Deluxe Kitchen is a chef’s dream, showcasing quartz countertops, a custom wood vent hood, and pot-and-pan drawers, all paired with an oversized island that overlooks the breakfast nook. With its multi-generational layout, the Rose III features bedrooms both upstairs and downstairs for flexibility and privacy, along with thoughtful details like a mud bench, walk-in closets, and Jack-and-Jill baths. Upstairs, a spacious game room gives everyone room to relax, while the covered patio outside is ready for cookouts, gatherings, or simply taking in the view of that larger backyard. From the professional landscaping package enhancing the brick-and-stone façade to the functional upgrades inside, this home delivers comfort, beauty, and lasting value—an ideal retreat at Anderson Crossing.
Contact an agent
Home facts
- Year built:2025
- Listing ID #:21042639
- Added:43 day(s) ago
- Updated:October 09, 2025 at 07:16 AM
Rooms and interior
- Bedrooms:6
- Total bathrooms:4
- Full bathrooms:4
- Living area:3,558 sq. ft.
Heating and cooling
- Cooling:Ceiling Fans, Central Air, Electric, Zoned
- Heating:Central, Electric, Fireplaces, Zoned
Structure and exterior
- Roof:Composition
- Year built:2025
- Building area:3,558 sq. ft.
- Lot area:0.27 Acres
Schools
- High school:Trenton
- Middle school:Trenton
- Elementary school:Trenton
Finances and disclosures
- Price:$489,900
- Price per sq. ft.:$137.69
New listings near 1234 Anderson Drive
- New
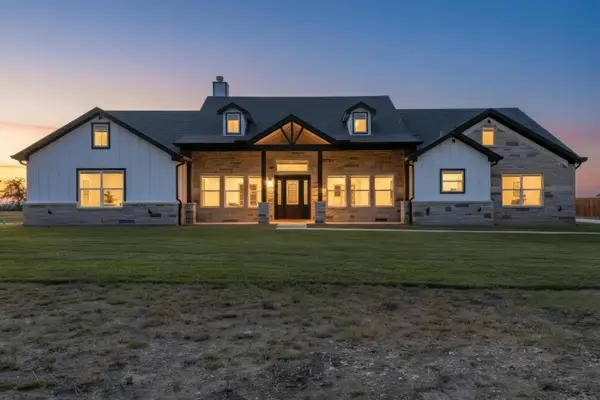 $569,900Active4 beds 3 baths3,134 sq. ft.
$569,900Active4 beds 3 baths3,134 sq. ft.375 County Road 4925, Trenton, TX 75490
MLS# 21079523Listed by: ENCORE FINE PROPERTIES - New
 $192,500Active5 Acres
$192,500Active5 AcresTBD 5 ACRES 5 Acres Country Road 4642, Trenton, TX 75490
MLS# 21077505Listed by: KELLER WILLIAMS PROSPER CELINA - New
 $189,900Active3 beds 2 baths1,305 sq. ft.
$189,900Active3 beds 2 baths1,305 sq. ft.200 E South Street, Trenton, TX 75490
MLS# 21076440Listed by: KELLER WILLIAMS REALTY ALLEN - New
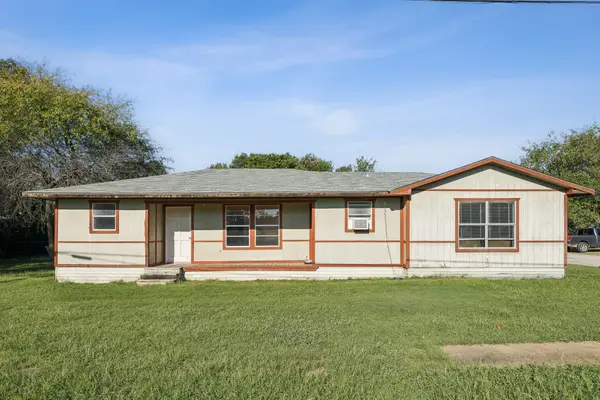 $115,000Active3 beds 3 baths1,360 sq. ft.
$115,000Active3 beds 3 baths1,360 sq. ft.502 S Pearl Street, Trenton, TX 75490
MLS# 21069444Listed by: GAGE REALTY - New
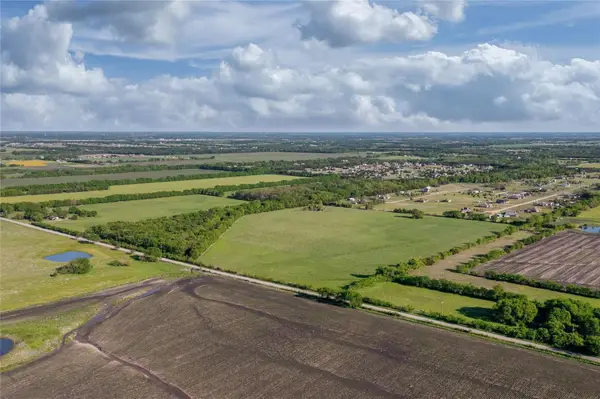 $250,000Active5 Acres
$250,000Active5 AcresTract 1 County Road 4905, Trenton, TX 75490
MLS# 21074238Listed by: BLVD REAL ESTATE - New
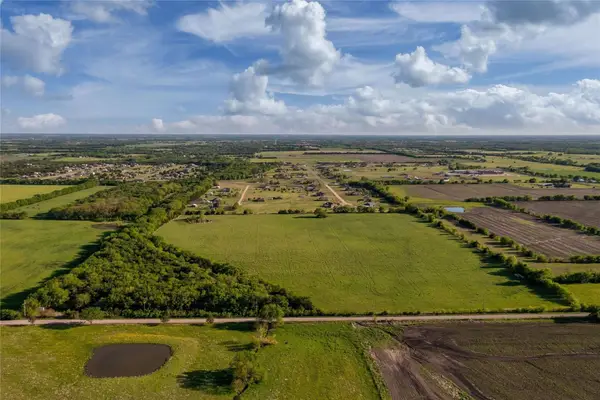 $225,000Active5 Acres
$225,000Active5 AcresTract 3 County Road 4905, Trenton, TX 75490
MLS# 21074248Listed by: BLVD REAL ESTATE - New
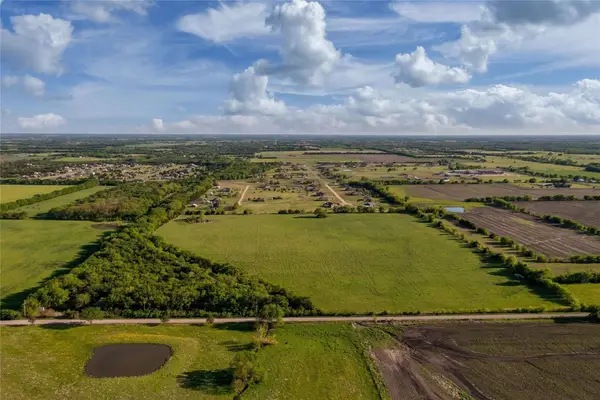 $450,000Active13 Acres
$450,000Active13 AcresTract 5 County Road 4905, Trenton, TX 75490
MLS# 21074253Listed by: BLVD REAL ESTATE 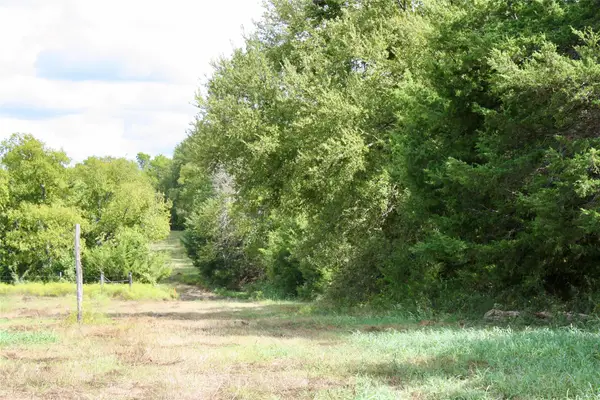 $1,900,000Active88 Acres
$1,900,000Active88 Acres1703 County Road 4605, Trenton, TX 75490
MLS# 21059488Listed by: EXP REALTY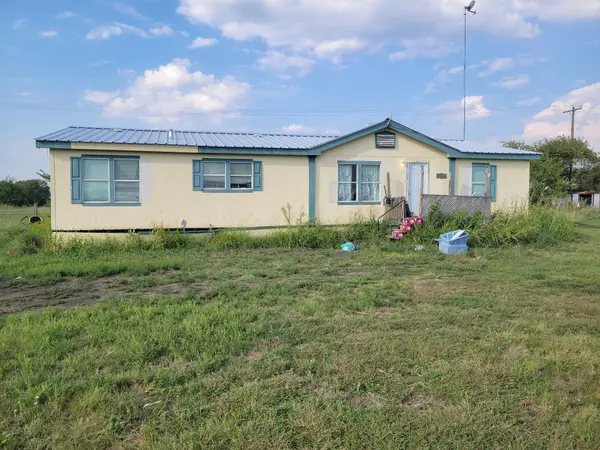 $225,000Active3 beds 2 baths1,792 sq. ft.
$225,000Active3 beds 2 baths1,792 sq. ft.1704 Fm 814, Trenton, TX 75490
MLS# 21071116Listed by: THAYNE REALTY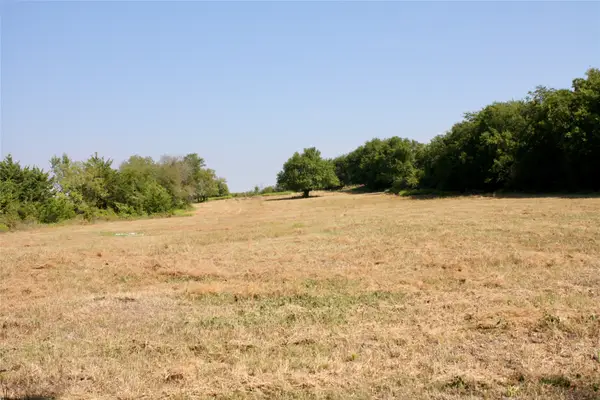 $850,000Active20 Acres
$850,000Active20 Acres1703 County Road 4605, Trenton, TX 75490
MLS# 21059489Listed by: EXP REALTY
