268 Sunnyside Drive, Trenton, TX 75490
Local realty services provided by:Better Homes and Gardens Real Estate Edwards & Associates
Listed by: wade stephens817-806-4100
Office: bhhs premier properties
MLS#:20757294
Source:GDAR
Price summary
- Price:$269,000
- Price per sq. ft.:$163.53
About this home
Welcome to your dream home! This beautifully crafted new construction by Dexter Avenue Homes is move-in ready and packed with stylish finishes and thoughtful design throughout. Step inside to discover spacious open-concept living highlighted by wood-look tile flooring that brings warmth and durability to all common areas. The heart of the home is the spacious kitchen, featuring a large central island, elegant granite countertops, and a generously sized walk-in pantry—perfect for entertaining and everyday living. Natural light pours into the dining and living areas through multiple large windows, creating a bright, inviting space. The primary suite offers a private retreat with a walk-in closet and a luxurious en-suite bath finished with granite details. Additional bedrooms also include walk-in closets, providing ample storage throughout. This home is foam encapsulated for exceptional energy efficiency, keeping utility costs low and comfort high year-round.
Don’t miss this opportunity to own a stunning, energy-efficient home in the growing community of Trenton, TX. Schedule your private tour today!
Contact an agent
Home facts
- Year built:2024
- Listing ID #:20757294
- Added:493 day(s) ago
- Updated:February 23, 2026 at 12:38 PM
Rooms and interior
- Bedrooms:3
- Total bathrooms:2
- Full bathrooms:2
- Living area:1,645 sq. ft.
Heating and cooling
- Cooling:Ceiling Fans, Central Air, Electric
- Heating:Central, Electric
Structure and exterior
- Year built:2024
- Building area:1,645 sq. ft.
- Lot area:0.14 Acres
Schools
- High school:Trenton
- Middle school:Trenton
- Elementary school:Trenton
Finances and disclosures
- Price:$269,000
- Price per sq. ft.:$163.53
- Tax amount:$501
New listings near 268 Sunnyside Drive
- New
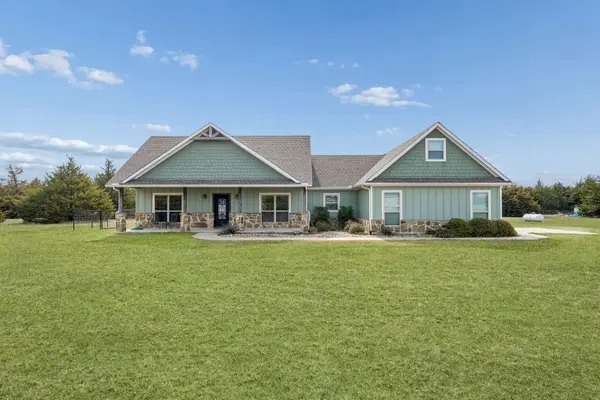 $749,000Active3 beds 2 baths1,963 sq. ft.
$749,000Active3 beds 2 baths1,963 sq. ft.130 Judah Circle, Trenton, TX 75490
MLS# 21181397Listed by: MY CITY REAL ESTATE LLC - New
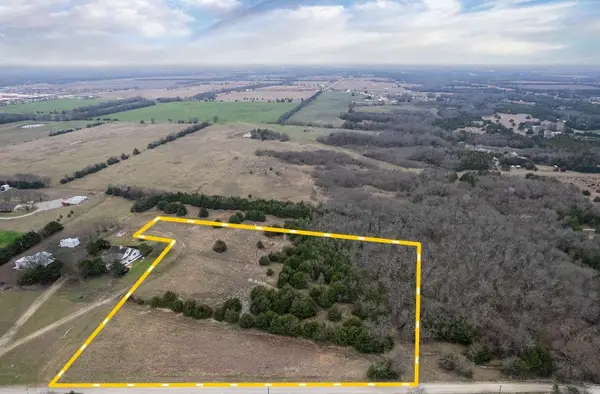 $225,450Active5.01 Acres
$225,450Active5.01 Acres938 County Road 4900, Trenton, TX 75490
MLS# 21183262Listed by: WHITETAIL PROPERTIES REAL ESTATE - New
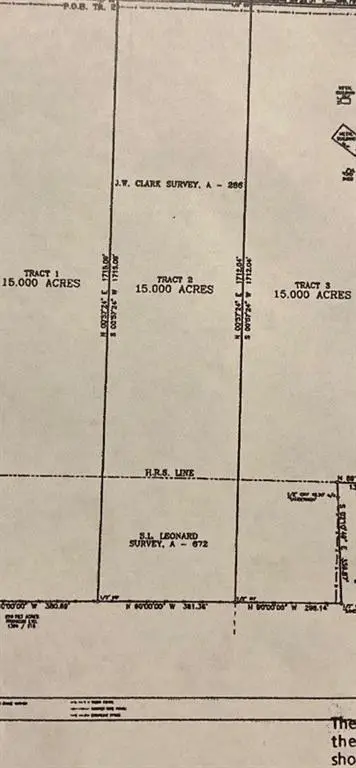 Listed by BHGRE$499,900Active15 Acres
Listed by BHGRE$499,900Active15 AcresTBD Cr 4935, Trenton, TX 75490
MLS# 21182094Listed by: BETTER HOMES AND GARDENS REAL - New
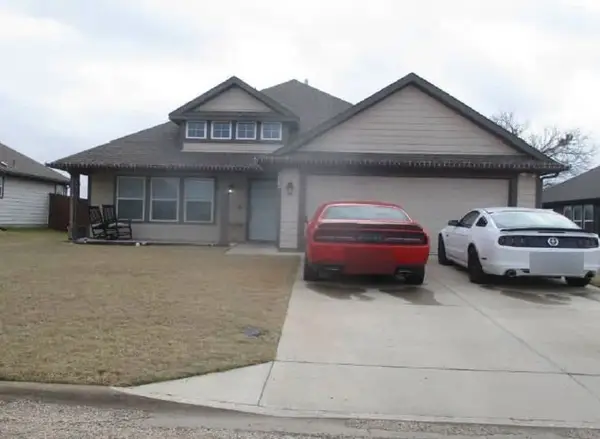 $178,560Active3 beds 2 baths1,832 sq. ft.
$178,560Active3 beds 2 baths1,832 sq. ft.305 Sunnyside Drive, Trenton, TX 75490
MLS# 6593059Listed by: STARCREST REALTY, LLC - Open Tue, 10am to 5pm
 $308,650Active3 beds 2 baths1,640 sq. ft.
$308,650Active3 beds 2 baths1,640 sq. ft.1221 Anderson Drive, Trenton, TX 75490
MLS# 21177644Listed by: HOMESUSA.COM - Open Tue, 10am to 5pm
 $316,770Active3 beds 3 baths1,813 sq. ft.
$316,770Active3 beds 3 baths1,813 sq. ft.1231 Anderson Drive, Trenton, TX 75490
MLS# 21177649Listed by: HOMESUSA.COM - Open Tue, 10am to 5pm
 $323,120Active4 beds 2 baths1,897 sq. ft.
$323,120Active4 beds 2 baths1,897 sq. ft.1217 Anderson Drive, Trenton, TX 75490
MLS# 21177668Listed by: HOMESUSA.COM  $530,000Active5 beds 3 baths1,981 sq. ft.
$530,000Active5 beds 3 baths1,981 sq. ft.231 Orduna Street, Trenton, TX 75490
MLS# 21176723Listed by: SHOWSTOPPER REALTY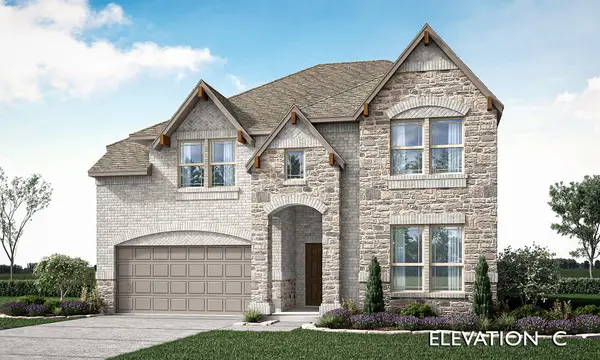 $498,900Active4 beds 4 baths2,873 sq. ft.
$498,900Active4 beds 4 baths2,873 sq. ft.1230 Anderson Drive, Trenton, TX 75490
MLS# 21175827Listed by: VISIONS REALTY & INVESTMENTS $399,000Active3 beds 2 baths1,616 sq. ft.
$399,000Active3 beds 2 baths1,616 sq. ft.315 Delatorre Street, Trenton, TX 75490
MLS# 21172512Listed by: FATHOM REALTY LLC

