414 County Road 4928, Trenton, TX 75490
Local realty services provided by:Better Homes and Gardens Real Estate Senter, REALTORS(R)
Listed by:lauren murray972-390-0000
Office:re/max town & country
MLS#:20872798
Source:GDAR
Price summary
- Price:$1,175,000
- Price per sq. ft.:$230.94
About this home
Escape the hustle—but stay within reach. Trenton is where tomorrow’s buyers will wish they had looked today! Enjoy quiet country living with quick access to the vibrant amenities of McKinney, Melissa, and Anna. Custom-built by Tony Miller on 3.66 acres, an impeccably kept main house and a guest house (Auxiliary Dwelling Unit) ideal for multi-generational living, a long-term rental, or Airbnb potential. The main house has 5 bedrooms, 3.5 bathrooms, a designated office with built-in desks, a 3-car garage with epoxy floors, 3,619 sqft., plus a screened-in back porch. Stay organized with the mudroom just inside the garage entrance. The laundry room is equipped with a sink and conveniently connects to the primary closet. Enjoy the view of the backyard and woods through the picture window over the kitchen sink! The walk-in pantry provides ample storage and counter space, perfect for your coffee bar. 4 bedrooms and 2 bathrooms are located on one side of the house, with the primary suite on the other. Custom shades adorn the windows throughout! The driveway is shared with the guest house which has 3 bedrooms, 2 bathrooms, a 2-car garage, 1,469 sqft., plus a screened-in back porch. Custom plantation shutters throughout! Both homes have gorgeous LVP in the living areas and bedrooms, high-end tile in the bathrooms, tankless water heaters, and standing seam metal roofs with spray foam insulation. The backyard is fully fenced and boasts an enclosed garden, raised planters, firepit, storage shed, and silo for additional storage. Water and electric are ready for you to build your dream shop, stable, or barn! The property extends past the fence and includes wooded space with private trails and creek access. Bring your ATVs and farm animals! Only a few minutes from the local grocery store and downtown Leonard. Choice of Trenton or Leonard ISD. Only a few short miles from the future Collin County Outer Loop, connecting the Denton-Collin County line to the Rockwall-Collin County line!
Contact an agent
Home facts
- Year built:2021
- Listing ID #:20872798
- Added:205 day(s) ago
- Updated:October 09, 2025 at 11:35 AM
Rooms and interior
- Bedrooms:8
- Total bathrooms:6
- Full bathrooms:5
- Half bathrooms:1
- Living area:5,088 sq. ft.
Heating and cooling
- Cooling:Ceiling Fans, Central Air, Electric
- Heating:Central, Electric, Fireplaces
Structure and exterior
- Roof:Metal
- Year built:2021
- Building area:5,088 sq. ft.
- Lot area:3.66 Acres
Schools
- High school:Trenton
- Middle school:Trenton
- Elementary school:Trenton
Finances and disclosures
- Price:$1,175,000
- Price per sq. ft.:$230.94
- Tax amount:$17,801
New listings near 414 County Road 4928
- New
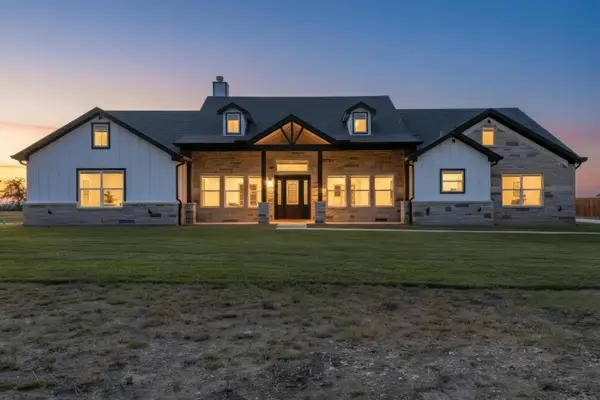 $569,900Active4 beds 3 baths3,134 sq. ft.
$569,900Active4 beds 3 baths3,134 sq. ft.375 County Road 4925, Trenton, TX 75490
MLS# 21079523Listed by: ENCORE FINE PROPERTIES - New
 $192,500Active5 Acres
$192,500Active5 AcresTBD 5 ACRES 5 Acres Country Road 4642, Trenton, TX 75490
MLS# 21077505Listed by: KELLER WILLIAMS PROSPER CELINA - New
 $189,900Active3 beds 2 baths1,305 sq. ft.
$189,900Active3 beds 2 baths1,305 sq. ft.200 E South Street, Trenton, TX 75490
MLS# 21076440Listed by: KELLER WILLIAMS REALTY ALLEN - New
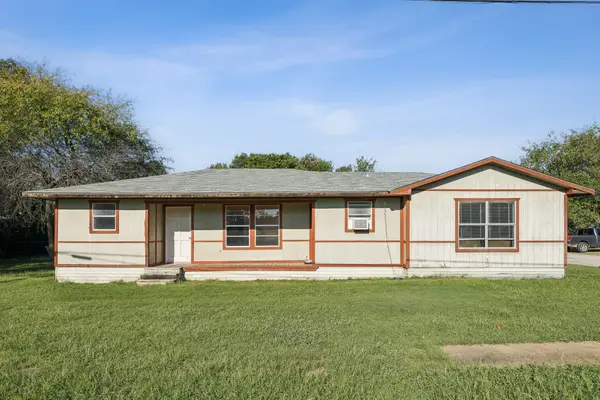 $115,000Active3 beds 3 baths1,360 sq. ft.
$115,000Active3 beds 3 baths1,360 sq. ft.502 S Pearl Street, Trenton, TX 75490
MLS# 21069444Listed by: GAGE REALTY - New
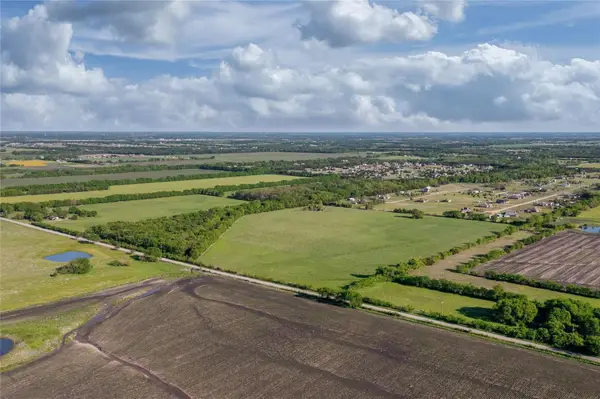 $250,000Active5 Acres
$250,000Active5 AcresTract 1 County Road 4905, Trenton, TX 75490
MLS# 21074238Listed by: BLVD REAL ESTATE - New
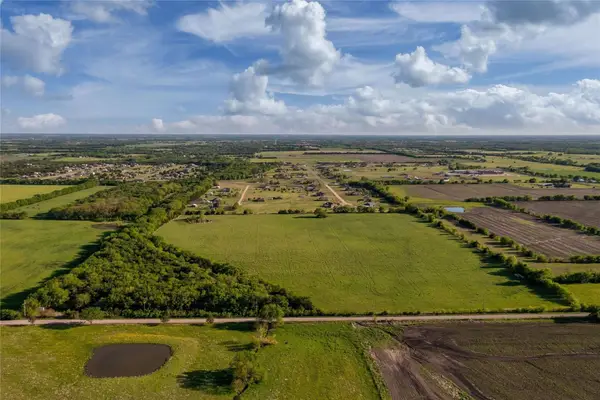 $225,000Active5 Acres
$225,000Active5 AcresTract 3 County Road 4905, Trenton, TX 75490
MLS# 21074248Listed by: BLVD REAL ESTATE - New
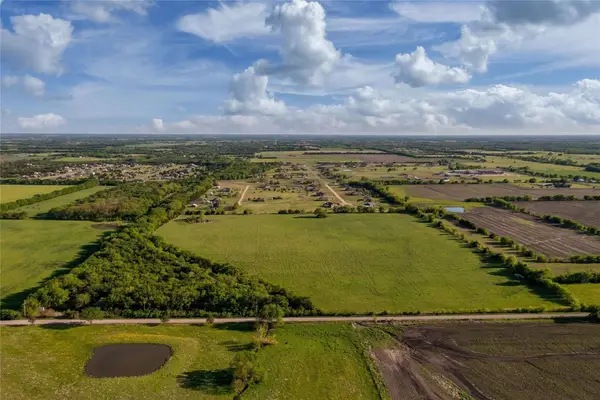 $450,000Active13 Acres
$450,000Active13 AcresTract 5 County Road 4905, Trenton, TX 75490
MLS# 21074253Listed by: BLVD REAL ESTATE 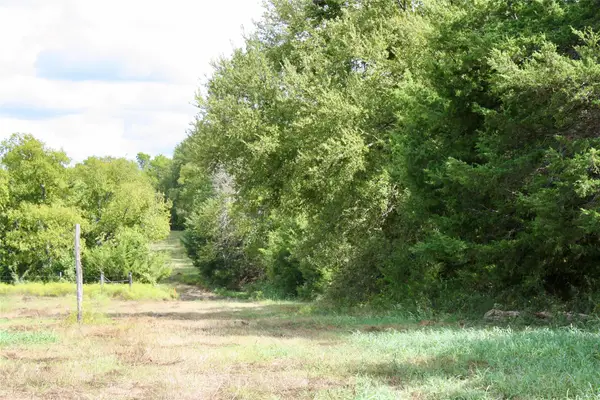 $1,900,000Active88 Acres
$1,900,000Active88 Acres1703 County Road 4605, Trenton, TX 75490
MLS# 21059488Listed by: EXP REALTY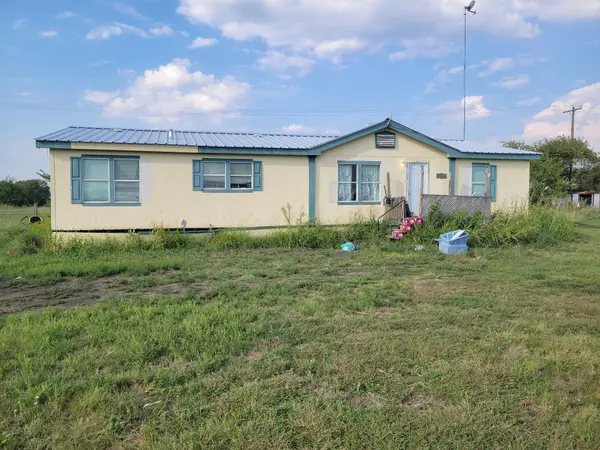 $225,000Active3 beds 2 baths1,792 sq. ft.
$225,000Active3 beds 2 baths1,792 sq. ft.1704 Fm 814, Trenton, TX 75490
MLS# 21071116Listed by: THAYNE REALTY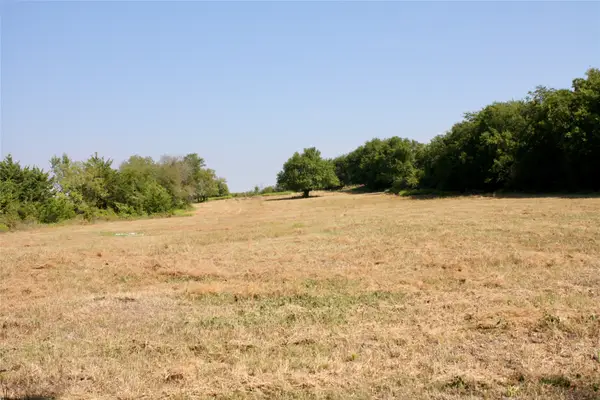 $850,000Active20 Acres
$850,000Active20 Acres1703 County Road 4605, Trenton, TX 75490
MLS# 21059489Listed by: EXP REALTY
