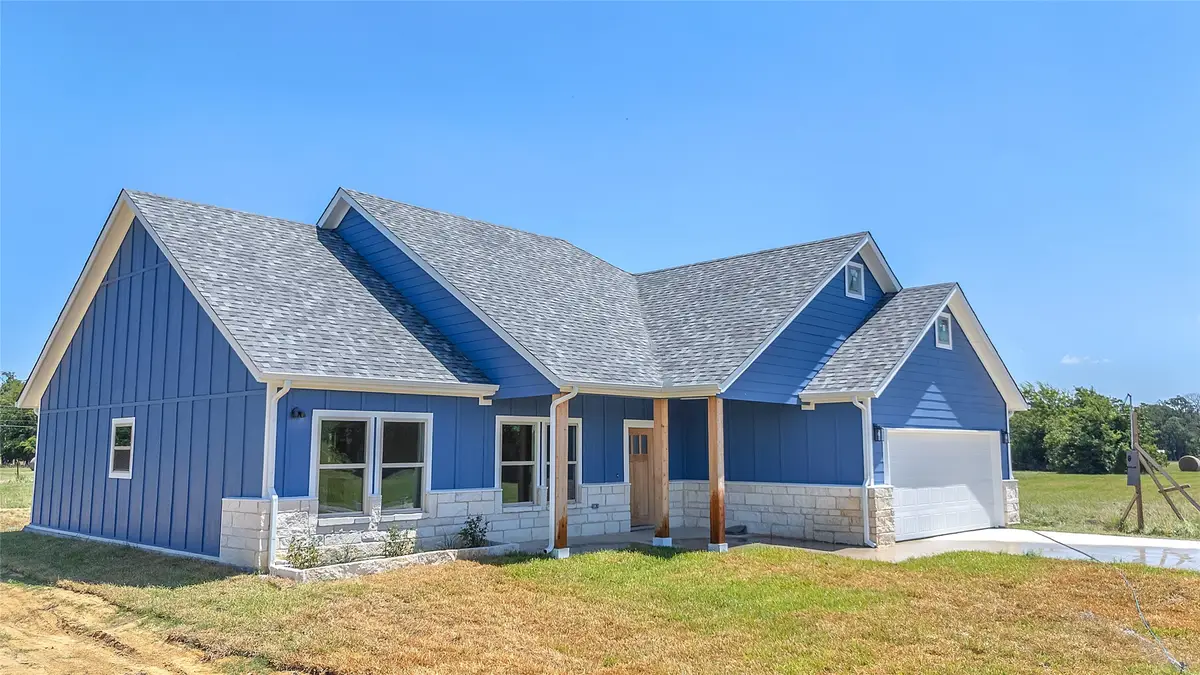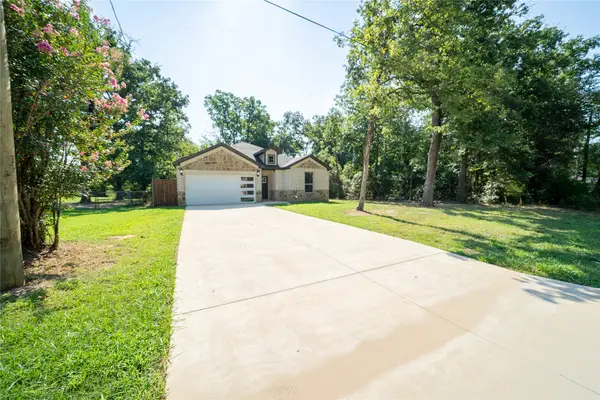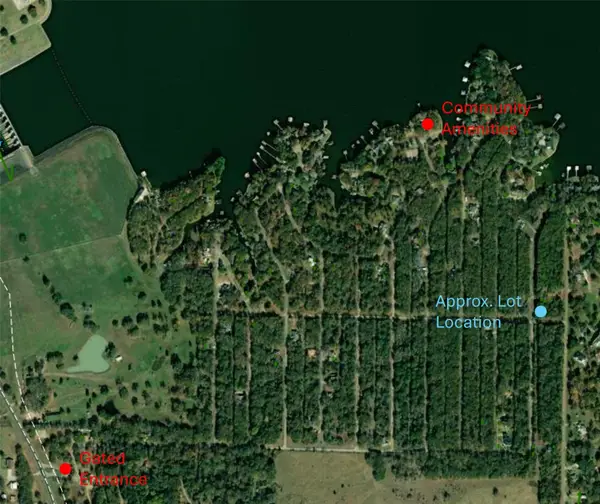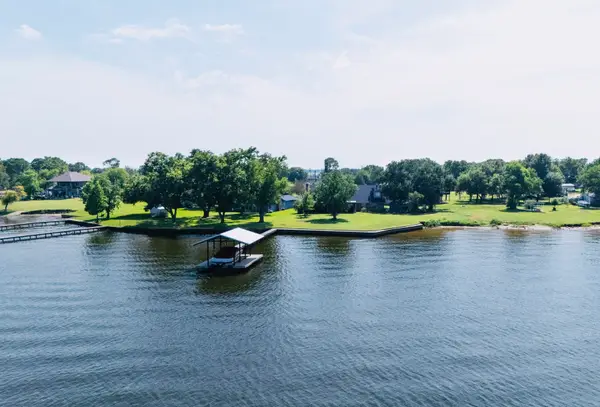109 Oakdale Road, Trinidad, TX 75163
Local realty services provided by:Better Homes and Gardens Real Estate Senter, REALTORS(R)



109 Oakdale Road,Trinidad, TX 75163
$279,900
- 3 Beds
- 2 Baths
- 1,555 sq. ft.
- Single family
- Active
Listed by:marsha bourne903-887-4420
Office:avery realty group
MLS#:21012866
Source:GDAR
Price summary
- Price:$279,900
- Price per sq. ft.:$180
- Monthly HOA dues:$4.17
About this home
With all the charm of a coastal Maine cottage, this Emerald Home Developers New Construction home will
delight you! From its cobalt blue Hardie and white Austin stone exterior to the upscale interior features, this home speaks designer all the way. A beautiful, flowing plan welcomes you into a huge open living-dining area and also is open to the heart of the home's glamorous Kitchen. Beautiful cobalt blue lower cabinetry with white uppers, a custom Island and a wine fridge and a wine wall for the collector. White marble subway tile, quartz countertops and gold pulls in the Kitchen continue the marine vibe. A covered porch accessed from the Kitchen is the perfect spot for that peaceful morning java or an after-hours cocktail. The primary bedroom is private and spacious enough for a sitting area. Its ensuite has an upscale tile shower, double vanity and more glam. Two additional bedrooms share a bath, equally beautiful with marble topped vanity. A convenient built-in hall-tree storage bench is a great drop for coats, shoes, etc., as you come inside from the oversized garage. Lakewood is a water access community in the highly rated Malakoff ISD which enjoys new facilities. If you want an open, airy, lakey place to call home, don't miss seeing this one. OPEN HOUSE SUNDAY, JULY 27TH, 1-3.
Contact an agent
Home facts
- Year built:2025
- Listing Id #:21012866
- Added:22 day(s) ago
- Updated:August 09, 2025 at 11:48 AM
Rooms and interior
- Bedrooms:3
- Total bathrooms:2
- Full bathrooms:2
- Living area:1,555 sq. ft.
Heating and cooling
- Cooling:Ceiling Fans, Central Air, Electric
- Heating:Central, Electric
Structure and exterior
- Roof:Composition
- Year built:2025
- Building area:1,555 sq. ft.
- Lot area:0.2 Acres
Schools
- High school:Malakoff
- Middle school:Malakoff
- Elementary school:Tool
Finances and disclosures
- Price:$279,900
- Price per sq. ft.:$180
New listings near 109 Oakdale Road
- New
 $219,900Active2 beds 2 baths1,258 sq. ft.
$219,900Active2 beds 2 baths1,258 sq. ft.127 Hideaway Circle, Trinidad, TX 75163
MLS# 21033212Listed by: AVERY REALTY GROUP - New
 $359,000Active4 beds 2 baths1,925 sq. ft.
$359,000Active4 beds 2 baths1,925 sq. ft.105 Parkside Drive, Trinidad, TX 75163
MLS# 21029084Listed by: REGAL, REALTORS - New
 $1,949,000Active5 beds 4 baths4,192 sq. ft.
$1,949,000Active5 beds 4 baths4,192 sq. ft.636 Turner Drive, Trinidad, TX 75163
MLS# 21026604Listed by: EBBY HALLIDAY REALTORS - New
 $269,900Active3 beds 2 baths1,606 sq. ft.
$269,900Active3 beds 2 baths1,606 sq. ft.202 Morning Dove Drive, Trinidad, TX 75163
MLS# 21029941Listed by: COLDWELL BANKER AMERICAN DREAM - New
 $575,000Active3 beds 2 baths2,144 sq. ft.
$575,000Active3 beds 2 baths2,144 sq. ft.103 Tanda Trail, Trinidad, TX 75163
MLS# 21014042Listed by: EBBY HALLIDAY REALTORS  $18,000Active0.15 Acres
$18,000Active0.15 Acres000 Morning Dove Drive, Trinidad, TX 75163
MLS# 21019990Listed by: R4U REALTY GROUP $25,000Active0.18 Acres
$25,000Active0.18 Acres216 E Beachwood Loop, Trinidad, TX 75163
MLS# 21020052Listed by: R4U REALTY GROUP $37,000Active0.26 Acres
$37,000Active0.26 Acres346 Beachside Drive, Trinidad, TX 75163
MLS# 21020125Listed by: R4U REALTY GROUP $850,000Active3 beds 2 baths1,986 sq. ft.
$850,000Active3 beds 2 baths1,986 sq. ft.112 Yucca Street, Trinidad, TX 75163
MLS# 21025002Listed by: RUSTIN JAMES SMITH $764,000Active4 beds 3 baths2,719 sq. ft.
$764,000Active4 beds 3 baths2,719 sq. ft.118 Cinch Buckle Ranch Road, Trinidad, TX 75163
MLS# 21016536Listed by: CAPLE & COMPANY
