131 Hilltop Drive, Trinidad, TX 75163
Local realty services provided by:Better Homes and Gardens Real Estate Senter, REALTORS(R)
Listed by: patricia paull903-340-8590
Office: ebby halliday realtors
MLS#:21089563
Source:GDAR
Price summary
- Price:$790,000
- Price per sq. ft.:$369.5
About this home
Luxury lakefront living on a peaceful protected cove with breathtaking sunset views. This custom stone smart home offers 3 bedrooms plus office (or 4th bedroom), an open concept layout, and a gourmet kitchen with indoor and outdoor gas cooking. The primary suite feels like a spa with Jacuzzi soaking tub, steam shower, custom closet, and private deck. Designed for low maintenance living, features include a Malarkey 50 year roof, lake fed irrigation, and catwalk access to a heat-resistant Wahoo aluminum boathouse with party deck and boat lift. State of the art smart technology throughout provides convenience, efficiency, and security. Move in ready, high-end finishes, and VRBO-friendly. This home is an ideal full time residence, weekend retreat, or short term rental investment. Exceptional quality, gorgeous water views, and easy access to Dallas make this a rare lakefront opportunity. The lake lifestyle awaits!
Contact an agent
Home facts
- Year built:2023
- Listing ID #:21089563
- Added:263 day(s) ago
- Updated:January 11, 2026 at 12:46 PM
Rooms and interior
- Bedrooms:3
- Total bathrooms:3
- Full bathrooms:2
- Half bathrooms:1
- Living area:2,138 sq. ft.
Heating and cooling
- Cooling:Ceiling Fans, Central Air, Electric
- Heating:Central, Electric
Structure and exterior
- Roof:Composition
- Year built:2023
- Building area:2,138 sq. ft.
- Lot area:0.09 Acres
Schools
- High school:Malakoff
- Middle school:Malakoff
- Elementary school:Malakoff
Finances and disclosures
- Price:$790,000
- Price per sq. ft.:$369.5
- Tax amount:$9,941
New listings near 131 Hilltop Drive
- New
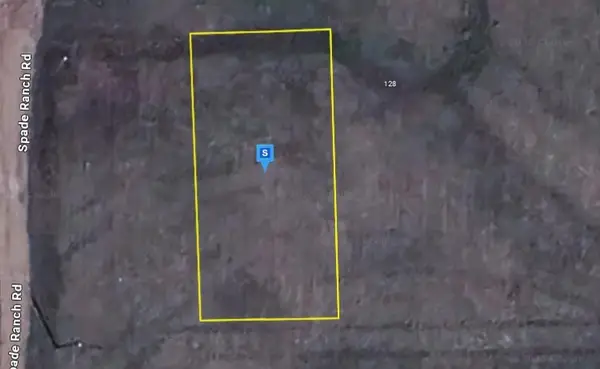 $29,999Active0.3 Acres
$29,999Active0.3 Acres130 Keystone Ranch Road, Trinidad, TX 75163
MLS# 21144615Listed by: NNN ADVISOR, LLC - New
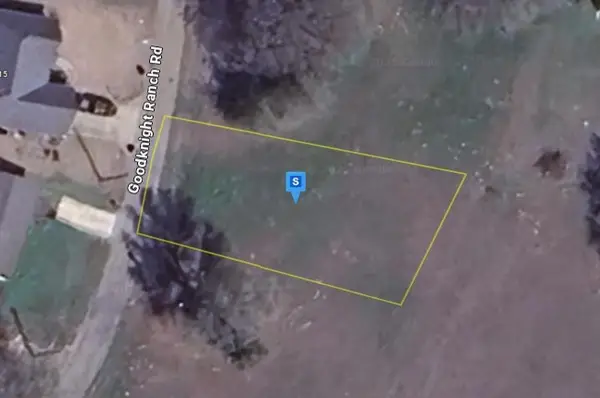 $29,999Active0.19 Acres
$29,999Active0.19 Acres114 Goodknight Ranch Road, Trinidad, TX 75163
MLS# 21144508Listed by: NNN ADVISOR, LLC 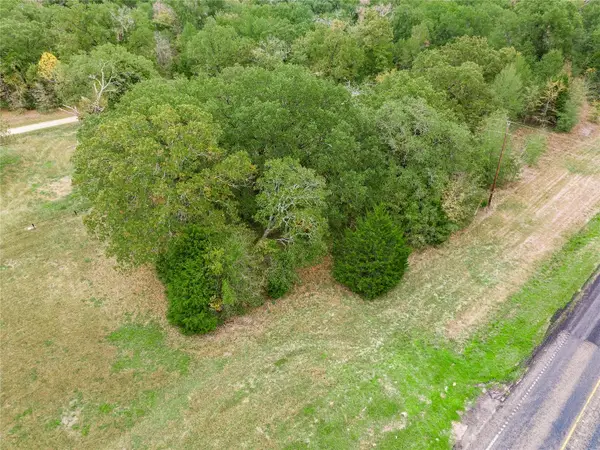 $14,580Active0.2 Acres
$14,580Active0.2 AcresTBD St Hwy 274, Trinidad, TX 75163
MLS# 20477125Listed by: REGAL, REALTORS- New
 $38,000Active0.66 Acres
$38,000Active0.66 Acres103 Bar T Parkway, Trinidad, TX 75163
MLS# 21138228Listed by: PARAGON, REALTORS 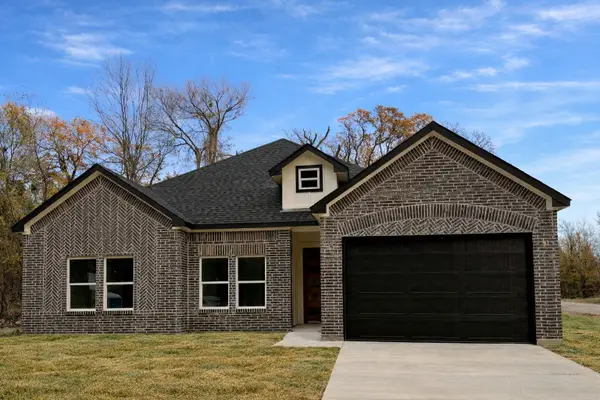 $276,000Active3 beds 2 baths1,450 sq. ft.
$276,000Active3 beds 2 baths1,450 sq. ft.102 Channelview, Trinidad, TX 75163
MLS# 21136691Listed by: EBBY HALLIDAY, REALTORS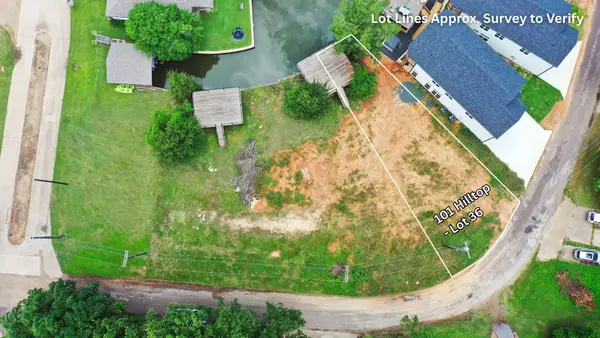 $135,000Active0.13 Acres
$135,000Active0.13 Acres101 Hilltop Drive, Trinidad, TX 75163
MLS# 21120441Listed by: EBBY HALLIDAY REALTORS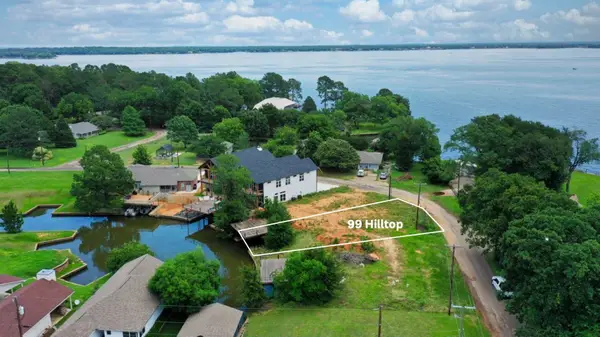 $135,000Active0.14 Acres
$135,000Active0.14 Acres99 Hilltop Drive, Trinidad, TX 75163
MLS# 21121172Listed by: EBBY HALLIDAY REALTORS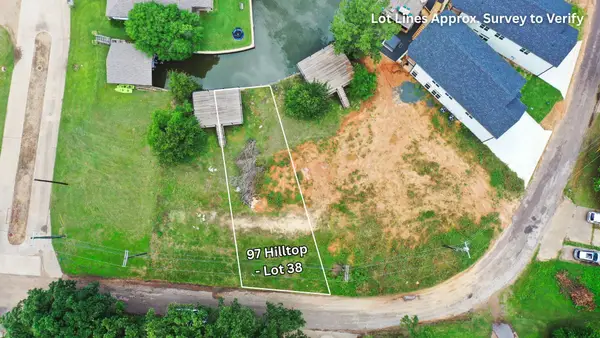 $150,000Active0.11 Acres
$150,000Active0.11 Acres97 Hilltop Drive, Trinidad, TX 75163
MLS# 21121264Listed by: EBBY HALLIDAY REALTORS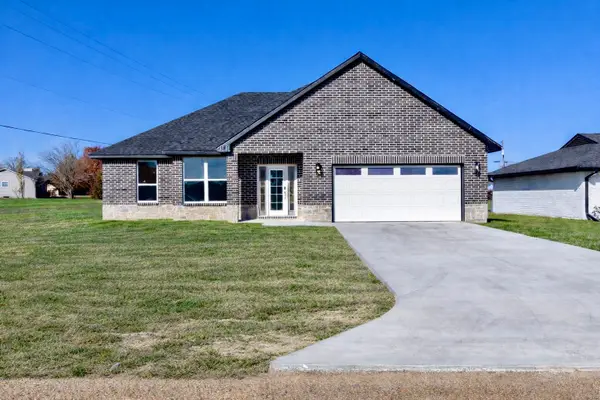 $290,000Active3 beds 2 baths1,600 sq. ft.
$290,000Active3 beds 2 baths1,600 sq. ft.101 Baker B Ranch Road, Trinidad, TX 75163
MLS# 21133455Listed by: UNITED REAL ESTATE DFW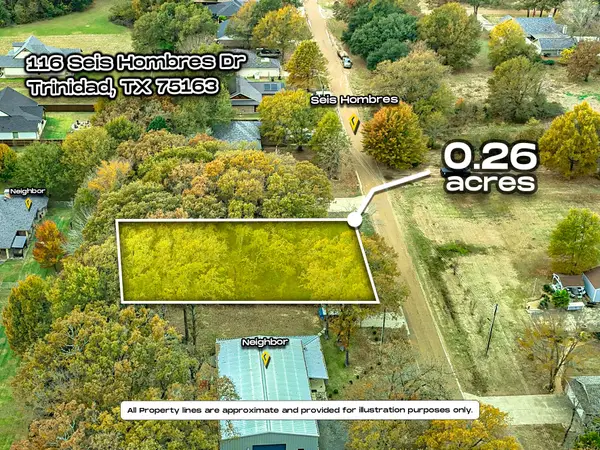 $17,900Active0.26 Acres
$17,900Active0.26 Acres116 Seis Hombres, Trinidad, TX 75163
MLS# 21134198Listed by: EPIQUE REALTY LLC
