208 Driftwood Drive, Trinidad, TX 75163
Local realty services provided by:Better Homes and Gardens Real Estate Edwards & Associates
Listed by: elizabeth castro972-743-2918
Office: coldwell banker realty plano
MLS#:21119608
Source:GDAR
Price summary
- Price:$295,000
- Price per sq. ft.:$195.88
- Monthly HOA dues:$20.83
About this home
This home qualifies for 0% DOWN PAYMENT (Conventional) or 2-1 BUYDOWN -REDUCED MONTHLY PAYMENTS FOR THE FIRST 2 YEARS, through the seller’s preferred lender. Seller to contribute $5,000 TOWARD BUYER’S CLOSING COSTS. Experience exceptional modern living in this brand-new 2025 open-concept home, thoughtfully designed for seamless entertaining in the highly sought-after, gated Beachwood Estates community—just a short walk from Cedar Creek Lake. This newly constructed residence, built on 25 piers, features impressive 9-foot cathedral ceilings and an expansive living room anchored by a striking electric fireplace, flowing effortlessly into the kitchen and dining areas. Large windows bathe the interior in natural light, highlighting the ceramic flooring and neutral color palette that complements any style. The kitchen is a true centerpiece, offering custom cabinetry with integrated lighting, a walk-in pantry, and an oversized quartz island with seating for four or more—ideal for casual dining and gatherings. The split floor plan provides optimal privacy, with two bedrooms on one side of the home and a spacious primary suite on the other. The primary retreat includes an en-suite bath with dual sinks, an oversized walk-in shower, and a generous walk-in closet. Enjoy the connection between indoor and outdoor living through the high-ceiling living-dining area that opens to a sizable backyard featuring a covered patio and a full sprinkler system—perfect for relaxation or hosting guests. Residents of Beachwood Estates enjoy premium amenities including a private boat ramp, designated fishing areas, lakeside grilling stations, and a community pool—all within easy reach. Whether you’re seeking a serene weekend escape or a full-time residence, this home offers an exceptional opportunity.
Contact an agent
Home facts
- Year built:2025
- Listing ID #:21119608
- Added:92 day(s) ago
- Updated:February 23, 2026 at 12:48 PM
Rooms and interior
- Bedrooms:3
- Total bathrooms:2
- Full bathrooms:2
- Living area:1,506 sq. ft.
Heating and cooling
- Cooling:Central Air, Electric
- Heating:Central, Electric
Structure and exterior
- Roof:Composition
- Year built:2025
- Building area:1,506 sq. ft.
- Lot area:0.17 Acres
Schools
- High school:Malakoff
- Middle school:Malakoff
- Elementary school:Malakoff
Finances and disclosures
- Price:$295,000
- Price per sq. ft.:$195.88
- Tax amount:$249
New listings near 208 Driftwood Drive
- New
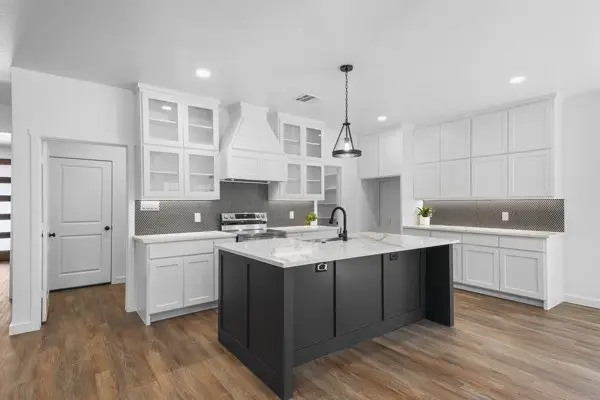 $285,000Active3 beds 2 baths1,729 sq. ft.
$285,000Active3 beds 2 baths1,729 sq. ft.127 Lakeview Drive, Trinidad, TX 75163
MLS# 21181871Listed by: COMPETITIVE EDGE REALTY LLC - New
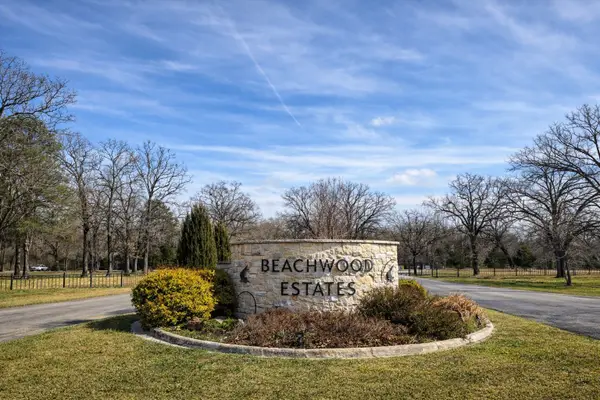 $13,000Active0.11 Acres
$13,000Active0.11 AcresTBD Beachwood Dr., Trinidad, TX 75163
MLS# 21167823Listed by: STEWART & MCGEE REAL ESTATE - New
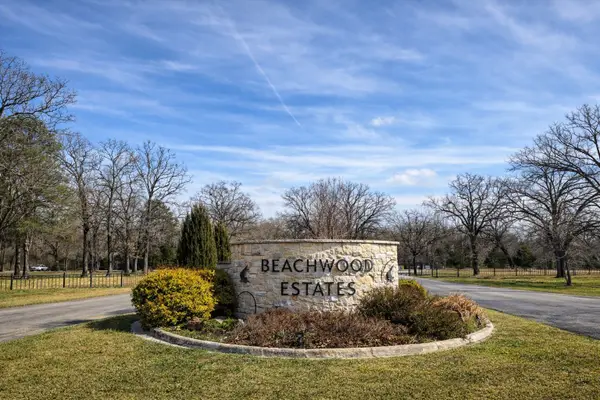 $15,000Active0.2 Acres
$15,000Active0.2 AcresTBD Beachwood Drive, Trinidad, TX 75163
MLS# 21176766Listed by: STEWART & MCGEE REAL ESTATE - New
 $1,050,000Active3 beds 3 baths2,399 sq. ft.
$1,050,000Active3 beds 3 baths2,399 sq. ft.258 Lakeview Drive, Trinidad, TX 75163
MLS# 21183971Listed by: MCATEE REALTY OF GUN BARREL TX - New
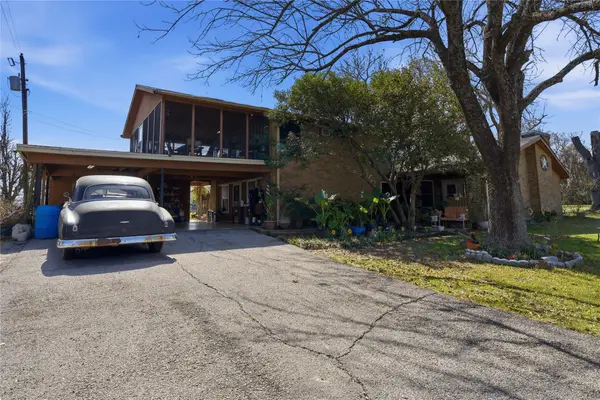 $349,900Active3 beds 3 baths2,430 sq. ft.
$349,900Active3 beds 3 baths2,430 sq. ft.442 Rosemary Drive, Trinidad, TX 75163
MLS# 21185922Listed by: EBBY HALLIDAY REALTORS - Open Sat, 9am to 5pmNew
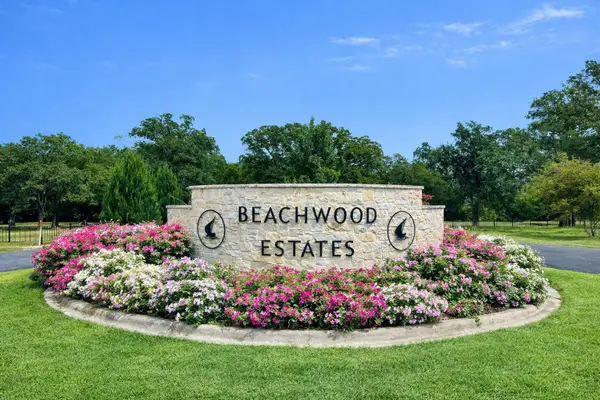 $20,000Active0.2 Acres
$20,000Active0.2 Acres0 Beachwood Drive, Trinidad, TX 75163
MLS# 21182697Listed by: NEW CENTURY REAL ESTATE - New
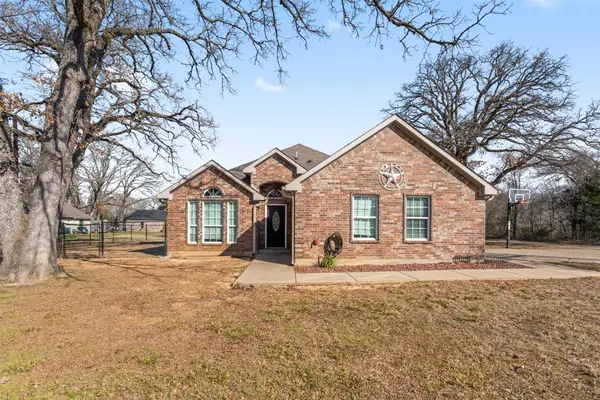 $345,000Active3 beds 2 baths1,815 sq. ft.
$345,000Active3 beds 2 baths1,815 sq. ft.101 Driftwood Drive, Trinidad, TX 75163
MLS# 21180519Listed by: KELLER WILLIAMS ROCKWALL 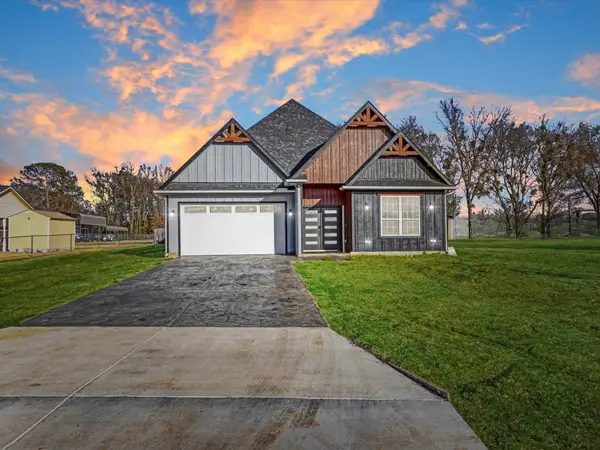 $407,999Active5 beds 3 baths2,270 sq. ft.
$407,999Active5 beds 3 baths2,270 sq. ft.123 Cedar Bend Drive, Trinidad, TX 75163
MLS# 21178129Listed by: KELLER WILLIAMS LONESTAR DFW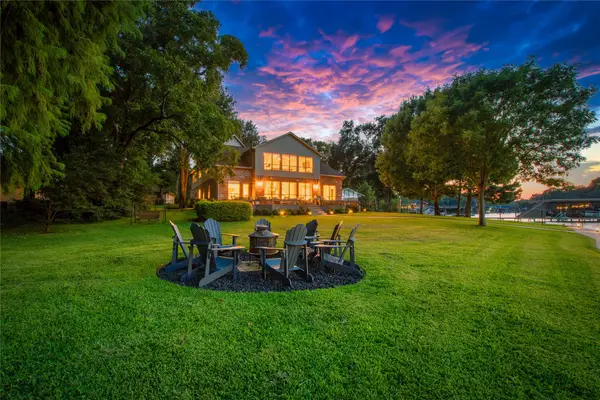 $1,825,000Active5 beds 4 baths4,192 sq. ft.
$1,825,000Active5 beds 4 baths4,192 sq. ft.636 Turner Drive, Trinidad, TX 75163
MLS# 21175314Listed by: EBBY HALLIDAY REALTORS $539,000Active3 beds 2 baths1,617 sq. ft.
$539,000Active3 beds 2 baths1,617 sq. ft.132 Tanda Trail, Trinidad, TX 75163
MLS# 21175388Listed by: COLDWELL BANKER AMERICAN DREAM

