134 Deer Run Road, Trinity, TX 75862
Local realty services provided by:Better Homes and Gardens Real Estate Hometown
134 Deer Run Road,Trinity, TX 75862
$281,300
- 4 Beds
- 4 Baths
- 2,246 sq. ft.
- Single family
- Active
Listed by: matti higgs
Office: re/max lake livingston
MLS#:72979661
Source:HARMLS
Price summary
- Price:$281,300
- Price per sq. ft.:$125.24
- Monthly HOA dues:$16.67
About this home
This stunning 4-bedroom, 4-bath home offers the perfect blend of comfort, style, and water views. The spacious main house features a massive living area filled with natural light, creating an inviting atmosphere for family gatherings and entertaining guests. Step outside onto the huge porch or relax on the balcony overlooking tranquil waters—ideal for enjoying sunrise mornings or evening sunsets. Additionally, the property includes a charming mother-in-law suite that can serve as a private retreat, a guest house, or even a rental opportunity, providing versatile living options. The covered back porch enhances outdoor living, perfect for outdoor dining and relaxation while soaking in the scenic water views. Property includes a carport for convenient parking and proximity to Trinity High School and a variety of local amenities, making this home as functional as it is beautiful. Embrace the peaceful waterfront lifestyle.
Contact an agent
Home facts
- Year built:1985
- Listing ID #:72979661
- Updated:November 27, 2025 at 12:38 PM
Rooms and interior
- Bedrooms:4
- Total bathrooms:4
- Full bathrooms:3
- Half bathrooms:1
- Living area:2,246 sq. ft.
Heating and cooling
- Cooling:Central Air, Electric
- Heating:Central, Electric
Structure and exterior
- Roof:Composition
- Year built:1985
- Building area:2,246 sq. ft.
- Lot area:0.78 Acres
Schools
- High school:TRINITY HIGH SCHOOL
- Middle school:TRINITY JUNIOR HIGH SCHOOL
- Elementary school:LANSBERRY ELEMENTARY SCHOOL
Utilities
- Sewer:Septic Tank
Finances and disclosures
- Price:$281,300
- Price per sq. ft.:$125.24
- Tax amount:$3,973 (2024)
New listings near 134 Deer Run Road
- New
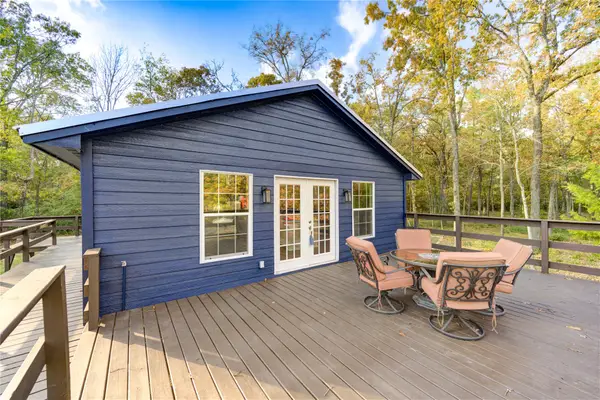 $159,000Active2 beds 1 baths864 sq. ft.
$159,000Active2 beds 1 baths864 sq. ft.235 Michelle Lane, Trinity, TX 75862
MLS# 20393426Listed by: FIRST MILLENNIUM REALTY - New
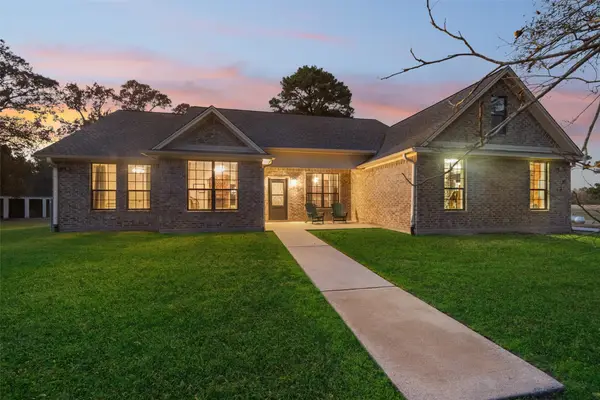 $649,999Active3 beds 3 baths2,216 sq. ft.
$649,999Active3 beds 3 baths2,216 sq. ft.394 Fm 230-2, Trinity, TX 75862
MLS# 31459462Listed by: RE/MAX THE WOODLANDS & SPRING - New
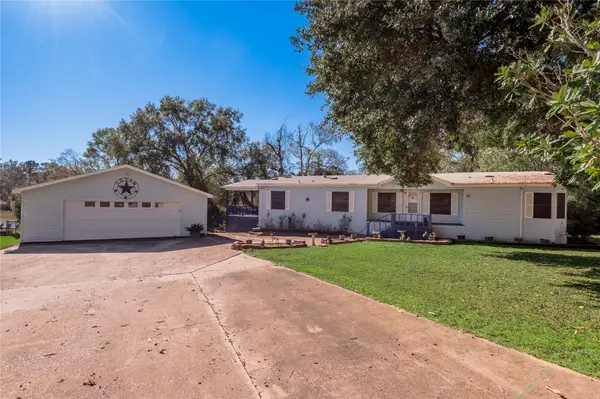 $179,900Active3 beds 2 baths1,604 sq. ft.
$179,900Active3 beds 2 baths1,604 sq. ft.1579 Tara Drive, Trinity, TX 75862
MLS# 47293224Listed by: KELLER WILLIAMS ADVANTAGE REALTY - New
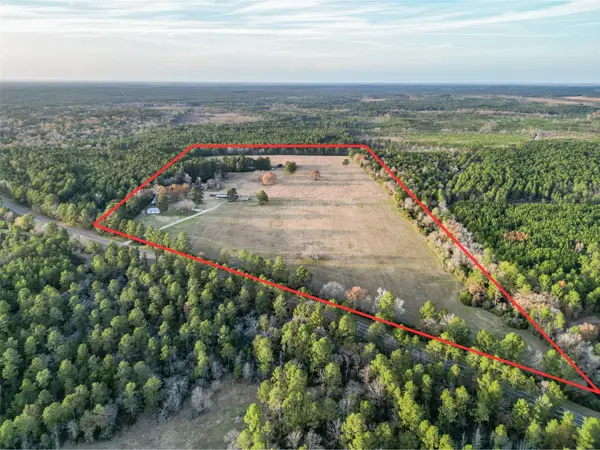 $1,099,999Active3 beds 3 baths2,216 sq. ft.
$1,099,999Active3 beds 3 baths2,216 sq. ft.394 Fm 230-1, Trinity, TX 75862
MLS# 79501480Listed by: RE/MAX THE WOODLANDS & SPRING - New
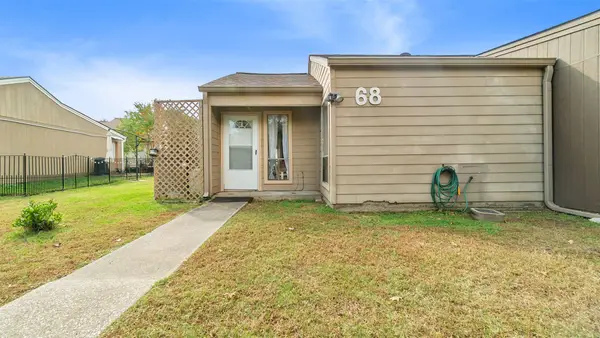 $80,000Active1 beds 1 baths668 sq. ft.
$80,000Active1 beds 1 baths668 sq. ft.68 Westwood Drive W, Trinity, TX 75862
MLS# 7370121Listed by: EXP REALTY, LLC - New
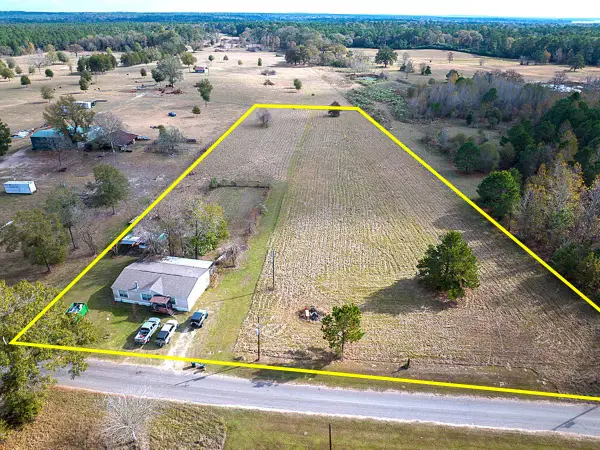 $165,000Active3 beds 2 baths1,472 sq. ft.
$165,000Active3 beds 2 baths1,472 sq. ft.744 Trinlady Park, Trinity, TX 75862
MLS# 88719302Listed by: HOMELAND PROPERTIES, INC - New
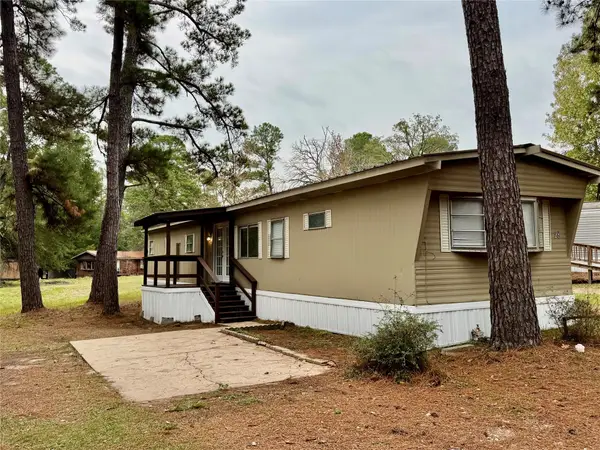 $29,900Active3 beds 2 baths924 sq. ft.
$29,900Active3 beds 2 baths924 sq. ft.28 Heron Lane, Trinity, TX 75862
MLS# 43321282Listed by: WESTWOOD SHORES REAL ESTATE - New
 $137,000Active3 beds 2 baths1,232 sq. ft.
$137,000Active3 beds 2 baths1,232 sq. ft.163 Westwood Drive E, Trinity, TX 75862
MLS# 95399198Listed by: EXP REALTY LLC - New
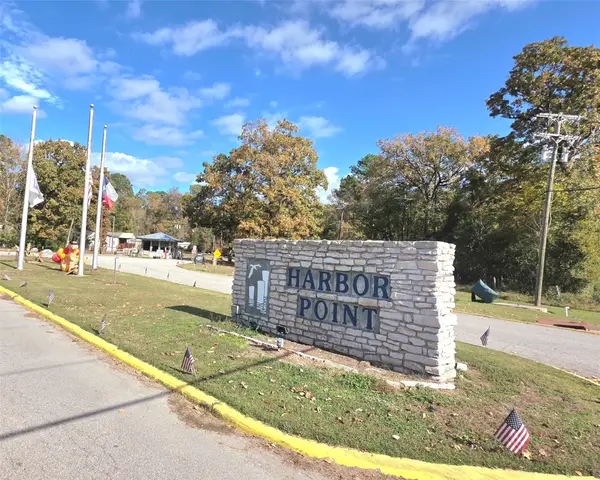 $59,000Active0.35 Acres
$59,000Active0.35 Acres349 Beechwood Drive, Trinity, TX 75862
MLS# 22245106Listed by: LAKE AREA HOMES, BRUNO REALTY - New
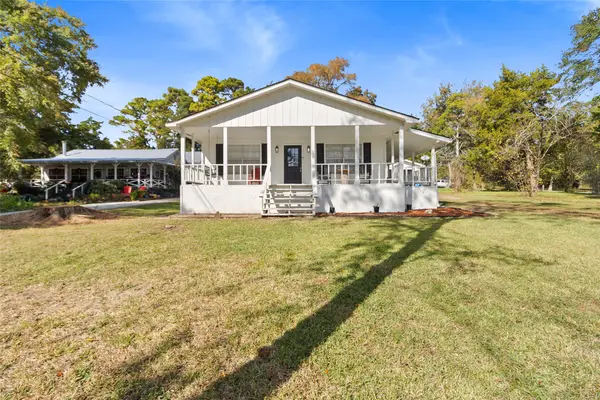 $229,000Active2 beds 1 baths1,320 sq. ft.
$229,000Active2 beds 1 baths1,320 sq. ft.159 Yacht Circle, Trinity, TX 75862
MLS# 18479207Listed by: EXP REALTY, LLC
