1387 Barretts Landing Road, Trinity, TX 75862
Local realty services provided by:Better Homes and Gardens Real Estate Hometown
1387 Barretts Landing Road,Trinity, TX 75862
$664,900
- 3 Beds
- 4 Baths
- 2,928 sq. ft.
- Farm
- Active
Listed by: beth hancock
Office: eastex real estate brokerage co., llc.
MLS#:47604955
Source:HARMLS
Price summary
- Price:$664,900
- Price per sq. ft.:$227.08
About this home
Get away from the city! Recent remodel included new tile flooring, new granite countertops, new hardware, new appliances, new fireplace mantle and facade, updated bathrooms w/new showers, toilets,countertops,new light fixtures and new pex piping throughout. Custom highend iron doors lead to glassed in sunroom w/ antique Chicago brick floors salvaged from the Chicago fire! Large utility room has a walk-in dog bathing station that every dog owner will appreciate. Large pantry, gun safe room, office. Each bedroom has attached bathroom. Large primary bathroom, large walk-in closets. Starlink satellite system stays. Front yard has huge shady hardwood trees. Sunroom overlooks wooded acreage w/mixed hardwoods and pines and a pond. Across the street from Lake Livingston, just minutes away from marina/boat launch at White Rock Creek. Located in exclusive neighborhood of highend lake front homes & ranches. Apprx10 miles from Whispering Pines Championship Golf Course, apprx 11 miles from airport.
Contact an agent
Home facts
- Year built:2002
- Listing ID #:47604955
- Updated:January 09, 2026 at 01:20 PM
Rooms and interior
- Bedrooms:3
- Total bathrooms:4
- Full bathrooms:3
- Half bathrooms:1
- Living area:2,928 sq. ft.
Heating and cooling
- Cooling:Central Air, Electric
- Heating:Central, Gas
Structure and exterior
- Year built:2002
- Building area:2,928 sq. ft.
- Lot area:10.2 Acres
Schools
- High school:GROVETON J H-H S
- Middle school:GROVETON J H-H S
- Elementary school:GROVETON ELEMENTARY SCHOOL
Utilities
- Water:Well
- Sewer:Septic Tank
Finances and disclosures
- Price:$664,900
- Price per sq. ft.:$227.08
- Tax amount:$5,124 (2024)
New listings near 1387 Barretts Landing Road
- New
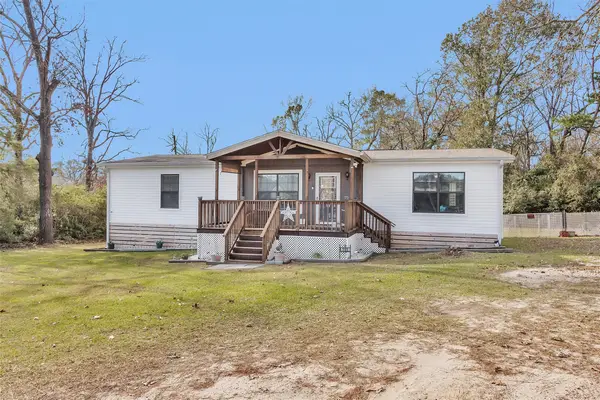 $187,000Active3 beds 2 baths1,456 sq. ft.
$187,000Active3 beds 2 baths1,456 sq. ft.191 W Enchantment Drive, Trinity, TX 75862
MLS# 15253927Listed by: CENTURY 21 REALTY PARTNERS - New
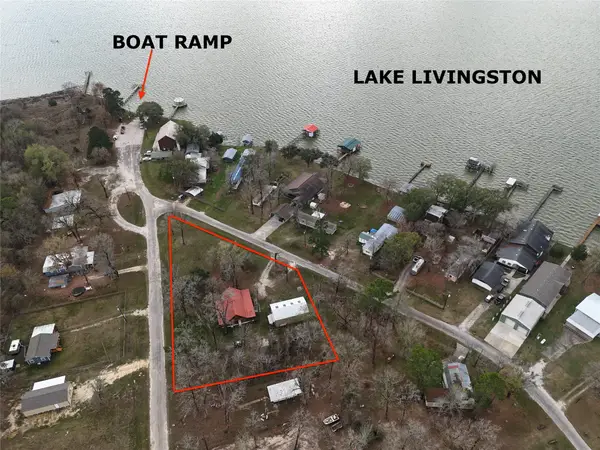 $239,500Active2 beds 2 baths1,352 sq. ft.
$239,500Active2 beds 2 baths1,352 sq. ft.290 Armadillo Road, Trinity, TX 75862
MLS# 17891729Listed by: RE/MAX LAKE LIVINGSTON - New
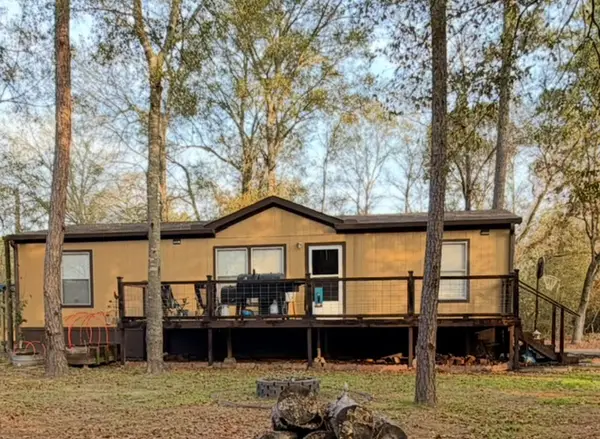 $149,900Active4 beds 2 baths1,344 sq. ft.
$149,900Active4 beds 2 baths1,344 sq. ft.95 Westlake Road, Trinity, TX 75862
MLS# 51269550Listed by: THE VIBE BROKERAGE - New
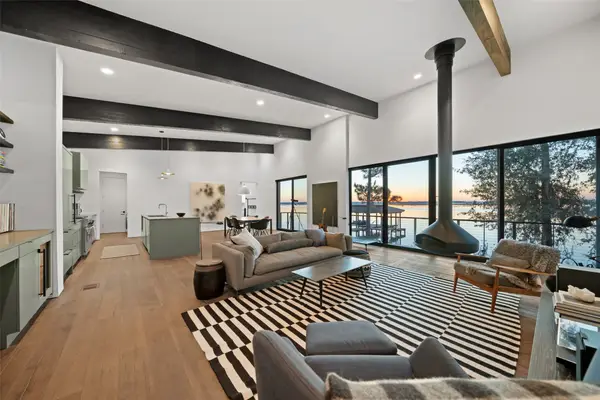 $1,275,000Active3 beds 4 baths2,859 sq. ft.
$1,275,000Active3 beds 4 baths2,859 sq. ft.152 Lori Lane, Trinity, TX 75862
MLS# 48310531Listed by: COLDWELL BANKER REALTY - THE WOODLANDS - New
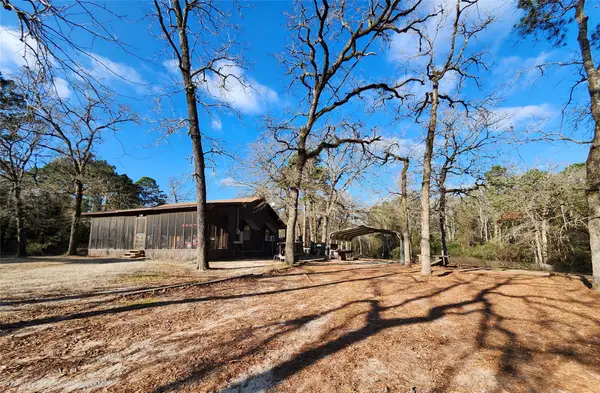 $129,900Active2 beds 1 baths992 sq. ft.
$129,900Active2 beds 1 baths992 sq. ft.184 Tic Toc Lane, Trinity, TX 75862
MLS# 78420113Listed by: CONNIE STRBAN, BROKER - New
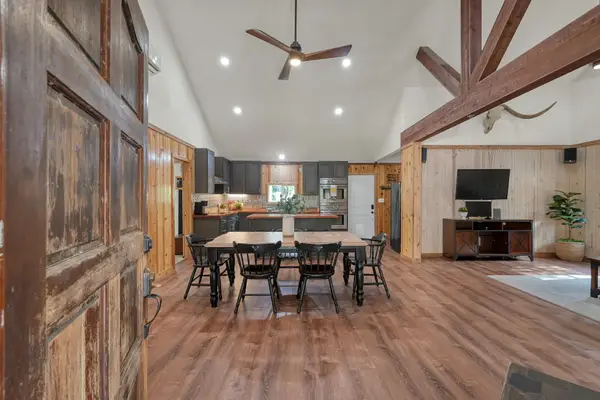 $249,900Active2 beds 1 baths1,060 sq. ft.
$249,900Active2 beds 1 baths1,060 sq. ft.169 Gladys Lane, Trinity, TX 75862
MLS# 81385105Listed by: FERRIS REALTY - New
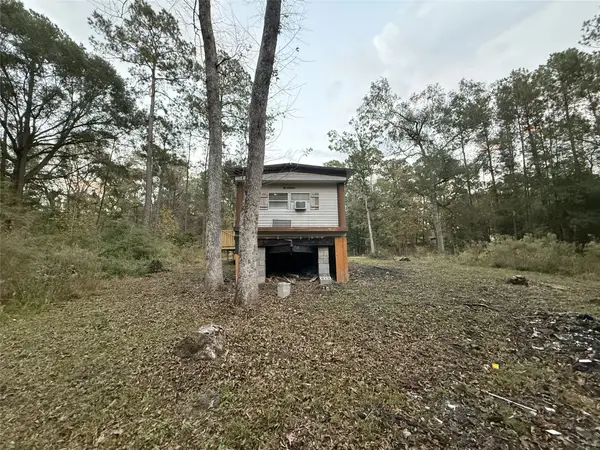 Listed by BHGRE$50,000Active3 beds 1 baths
Listed by BHGRE$50,000Active3 beds 1 baths279 White Oak Circle, Trinity, TX 75862
MLS# 30286985Listed by: BETTER HOMES AND GARDENS REAL ESTATE GARY GREENE - LAKE CONROE SOUTH - New
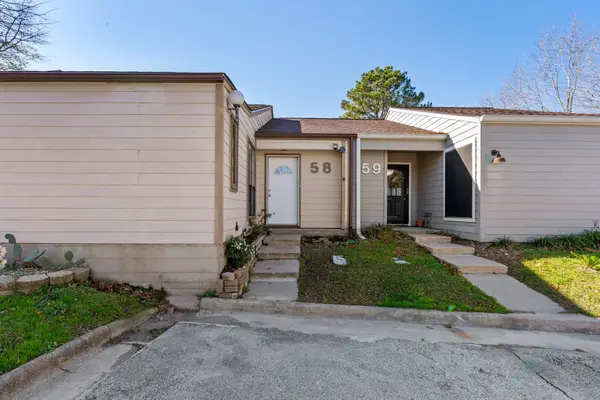 $85,000Active2 beds 2 baths1,320 sq. ft.
$85,000Active2 beds 2 baths1,320 sq. ft.58 Westwood Village Drive, Trinity, TX 75862
MLS# 26136810Listed by: JLA REALTY - New
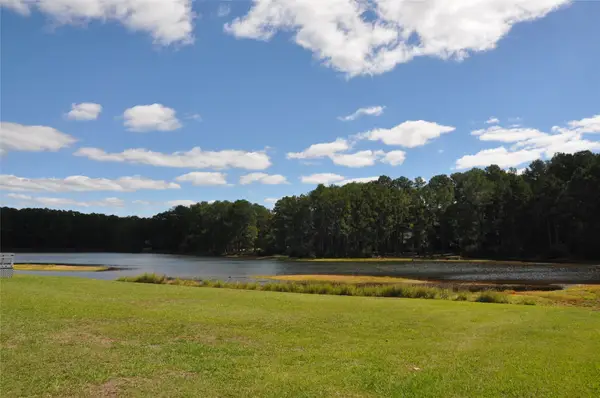 $37,000Active0.23 Acres
$37,000Active0.23 Acres0 Heather Lane, Trinity, TX 75862
MLS# 60334538Listed by: COMPASS RE TEXAS, LLC - HOUSTON - New
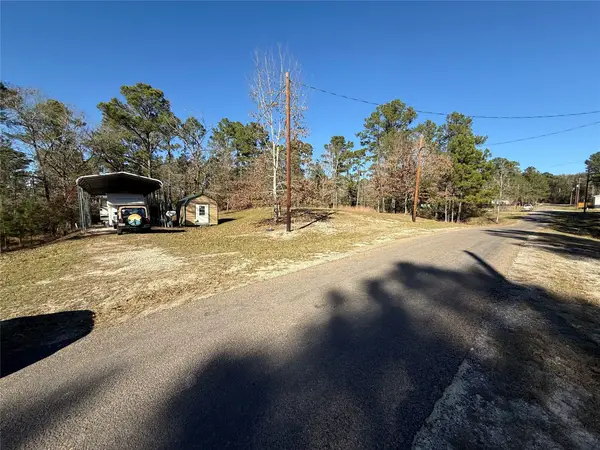 $85,000Active0.77 Acres
$85,000Active0.77 Acres310 Oakwood Lane, Trinity, TX 75862
MLS# 869413Listed by: RE/MAX LAKE LIVINGSTON
