230 Walnut Drive, Trinity, TX 75862
Local realty services provided by:Better Homes and Gardens Real Estate Hometown
230 Walnut Drive,Trinity, TX 75862
$339,900
- 3 Beds
- 3 Baths
- 1,832 sq. ft.
- Single family
- Active
Listed by: virginia hall
Office: re/max one - premier
MLS#:74509832
Source:HARMLS
Price summary
- Price:$339,900
- Price per sq. ft.:$185.53
- Monthly HOA dues:$53.33
About this home
Stunning & unique craftsman-style home on nearly 2 acres with lake views & a pool! This one-of-a-kind gem features an XL family room with cedar wall, stacked stone fireplace, and spiral stairs wrapped around a real tree trunk! The dream kitchen boasts a Bosch stove, HUGE island, walk-in pantry, and tons of cabinet space. The primary suite has French doors to the patio, shower, vanity & large closet. Upstairs: bedrooms with French doors to the balcony, walk-thru cedar closet, and a fabulous soaking tub. Utility room & half bath downstairs. Cool off on the private patio or in the pool after a day at the lake! 30x36 covered parking for your boat/RV—could be enclosed for a shop. Garage & shed include window units & recessed lighting. Extras: French drains, Spider-Be-Gone system & FREE internet via tower! Community offers a private boat launch, park, and fishing pier. This lakeview retreat has it ALL!
Contact an agent
Home facts
- Year built:1983
- Listing ID #:74509832
- Updated:February 25, 2026 at 12:41 PM
Rooms and interior
- Bedrooms:3
- Total bathrooms:3
- Full bathrooms:2
- Half bathrooms:1
- Living area:1,832 sq. ft.
Heating and cooling
- Cooling:Central Air, Electric
- Heating:Central, Electric
Structure and exterior
- Roof:Composition
- Year built:1983
- Building area:1,832 sq. ft.
- Lot area:1.93 Acres
Schools
- High school:TRINITY HIGH SCHOOL
- Middle school:TRINITY JUNIOR HIGH SCHOOL
- Elementary school:LANSBERRY ELEMENTARY SCHOOL
Finances and disclosures
- Price:$339,900
- Price per sq. ft.:$185.53
- Tax amount:$2,891 (2024)
New listings near 230 Walnut Drive
- New
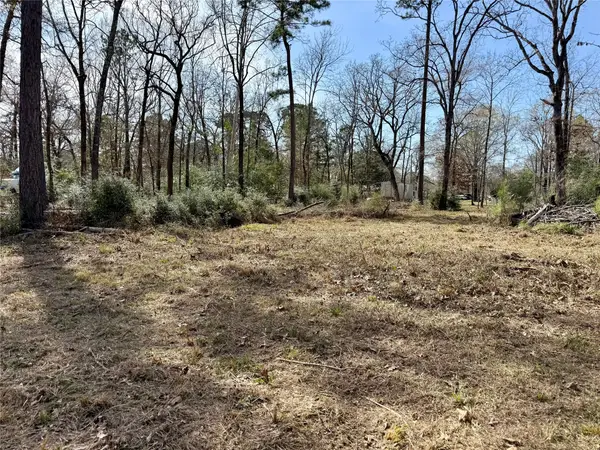 $23,000Active0.43 Acres
$23,000Active0.43 AcresTBD Bugger Bat, Trinity, TX 75862
MLS# 97541260Listed by: TEXAS REALTY UNLIMITED, LLC - New
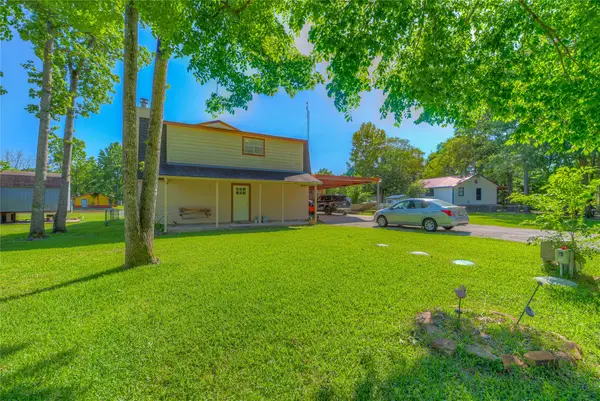 $279,900Active4 beds 3 baths2,246 sq. ft.
$279,900Active4 beds 3 baths2,246 sq. ft.134 Deer Run Road, Trinity, TX 75862
MLS# 73465549Listed by: RE/MAX LAKE LIVINGSTON - New
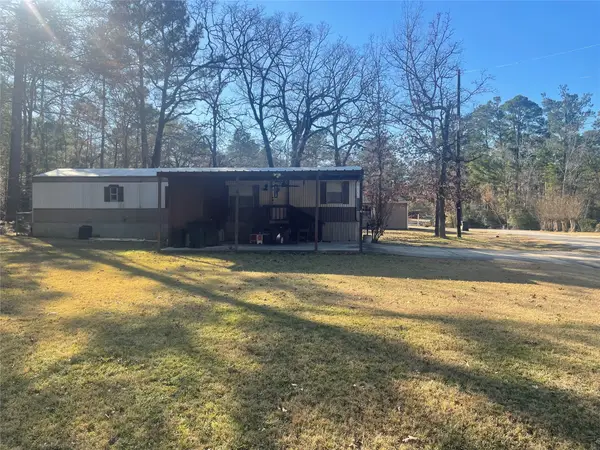 $40,000Active0.26 Acres
$40,000Active0.26 Acres4 Meadowlark, Trinity, TX 75862
MLS# 81450781Listed by: HACIENDA REAL ESTATE - New
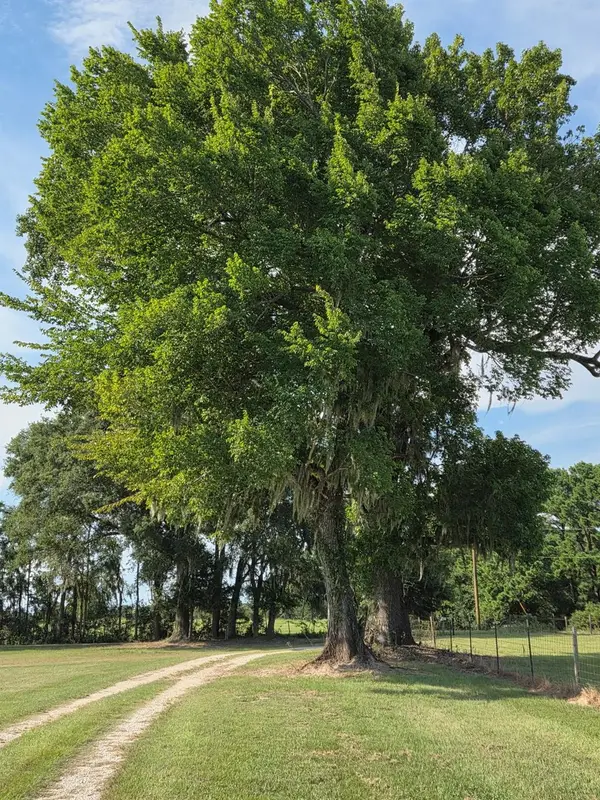 $130,000Active3 Acres
$130,000Active3 Acres0 S Skains Chapel Road, Trinity, TX 75862-6823
MLS# 21351981Listed by: SOUTHERN HERITAGE REALTY, LLC - New
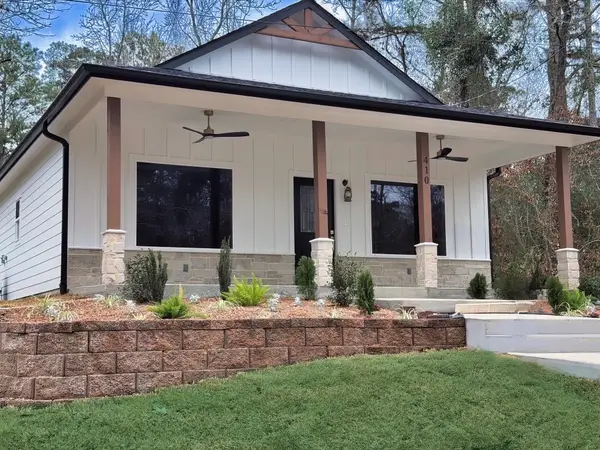 $299,700Active3 beds 3 baths1,680 sq. ft.
$299,700Active3 beds 3 baths1,680 sq. ft.410 Coast Loop, Trinity, TX 75862
MLS# 91109956Listed by: ZION PREMIER REALTY LLC - New
 $330,000Active3 beds 2 baths1,800 sq. ft.
$330,000Active3 beds 2 baths1,800 sq. ft.412 Ridge Trail, Trinity, TX 75862
MLS# 3822284Listed by: LEGACY REAL ESTATE GROUP - New
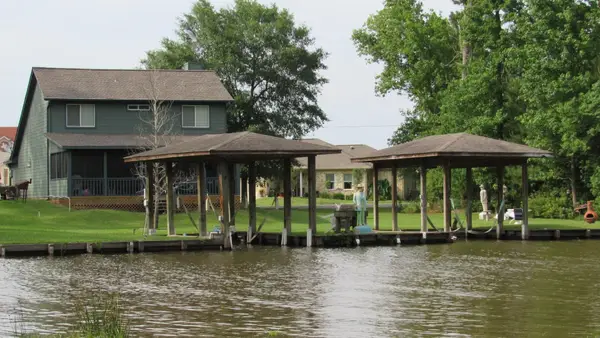 $429,000Active3 beds 3 baths1,745 sq. ft.
$429,000Active3 beds 3 baths1,745 sq. ft.70 Lakeside, Trinity, TX 75862
MLS# 88370826Listed by: RE/MAX PLATINUM - New
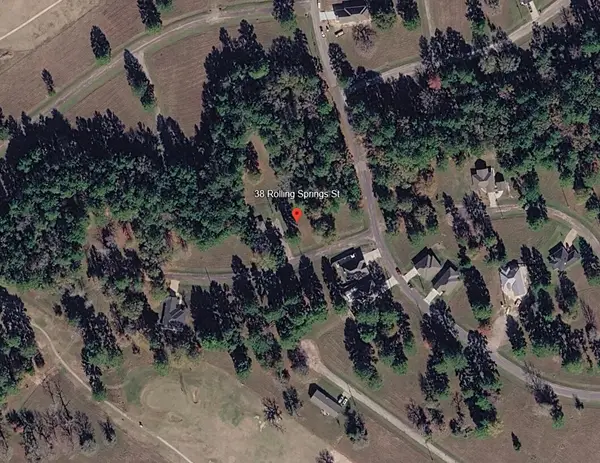 $2,400Active0.15 Acres
$2,400Active0.15 Acres38 Rolling Springs, Trinity, TX 75862
MLS# 8051512Listed by: FOREVER REALTY, LLC - New
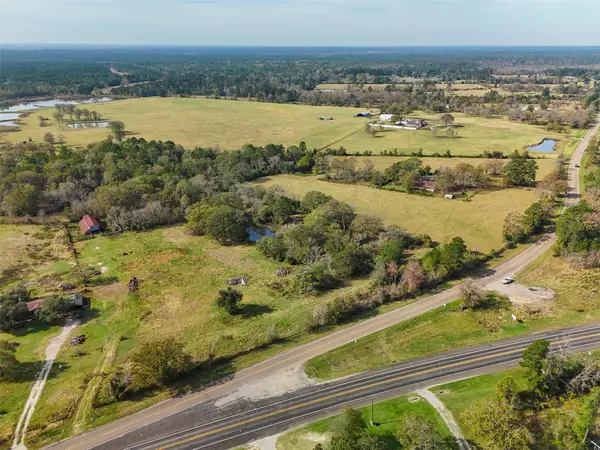 $325,000Active21.26 Acres
$325,000Active21.26 Acres5515 N State Highway 19, Trinity, TX 75862
MLS# 60576328Listed by: WORLD WIDE REALTY,LLC - New
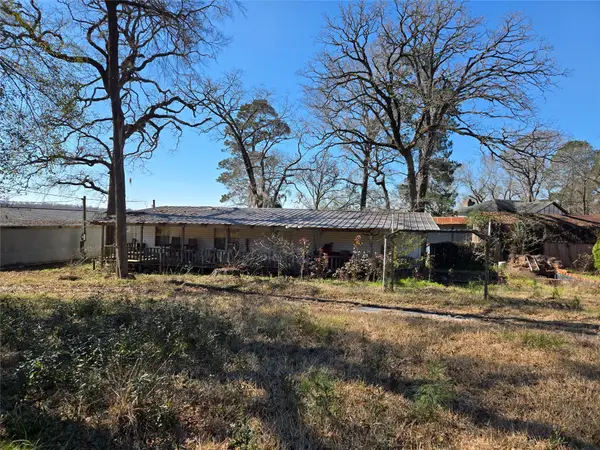 $100,000Active0.58 Acres
$100,000Active0.58 Acres1188 Sportsman Drive, Trinity, TX 75862
MLS# 54562773Listed by: LPT REALTY, LLC

