331 Memphis Bell, Trinity, TX 75862
Local realty services provided by:Better Homes and Gardens Real Estate Hometown
331 Memphis Bell,Trinity, TX 75862
$750,000
- 3 Beds
- 4 Baths
- 2,460 sq. ft.
- Single family
- Active
Listed by: kristen ruiz
Office: re/max universal
MLS#:36461888
Source:HARMLS
Price summary
- Price:$750,000
- Price per sq. ft.:$304.88
About this home
Absolutely stunning fully furnished lakefront home on 1.6 acres. Wrap around porch and oversized deck to gaze at the stunning sunset lake views! UPGRADES AND UPDATES GALORE! Tall, dramatic ceilings in living room w fireplace w lots of natural light and windows with a breathtaking lake view. Open concept living room open to breakfast dining and completely renovated kitchen w island gas cooktop, gorgeous countertops, white cabinets. Large, Formal dining area. Primary bedroom has stunning lake views and sliding doors opens to deck area. Updated flooring (no carpet), Pex plumbing, Generac generator, Renewal by Anderson windows, nearly entire home has been completely remodeled. Attached 2 car garage w an Extra 2 car garage to make this a 4 car garage! Garage apartment (not included in square footage) w it's own access door, remodeled full bath and plenty of space for guests! Water treatment system, sprinkler system, Spider B Gone system, 3 boat slips w boat in water included. MUST SEE!
Contact an agent
Home facts
- Year built:1993
- Listing ID #:36461888
- Updated:February 25, 2026 at 12:41 PM
Rooms and interior
- Bedrooms:3
- Total bathrooms:4
- Full bathrooms:3
- Half bathrooms:1
- Living area:2,460 sq. ft.
Heating and cooling
- Cooling:Central Air, Electric
- Heating:Central, Gas
Structure and exterior
- Roof:Composition
- Year built:1993
- Building area:2,460 sq. ft.
- Lot area:1.6 Acres
Schools
- High school:GROVETON J H-H S
- Middle school:GROVETON J H-H S
- Elementary school:GROVETON ELEMENTARY SCHOOL
Utilities
- Sewer:Septic Tank
Finances and disclosures
- Price:$750,000
- Price per sq. ft.:$304.88
- Tax amount:$8,601 (2024)
New listings near 331 Memphis Bell
- New
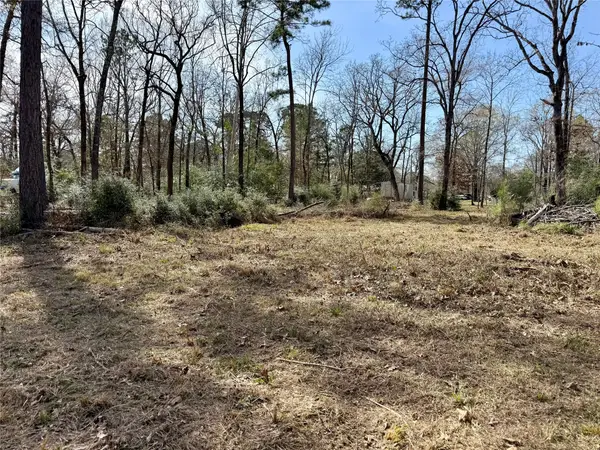 $23,000Active0.43 Acres
$23,000Active0.43 AcresTBD Bugger Bat, Trinity, TX 75862
MLS# 97541260Listed by: TEXAS REALTY UNLIMITED, LLC - New
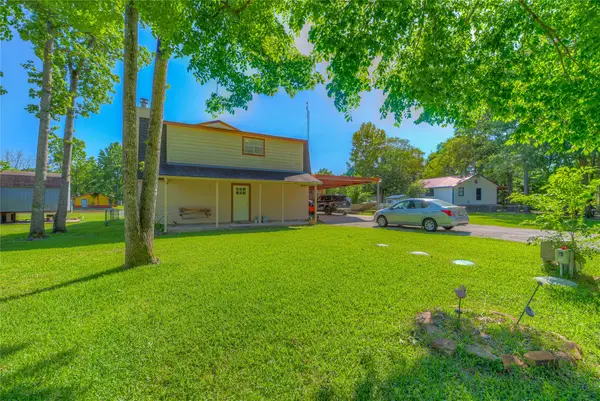 $279,900Active4 beds 3 baths2,246 sq. ft.
$279,900Active4 beds 3 baths2,246 sq. ft.134 Deer Run Road, Trinity, TX 75862
MLS# 73465549Listed by: RE/MAX LAKE LIVINGSTON - New
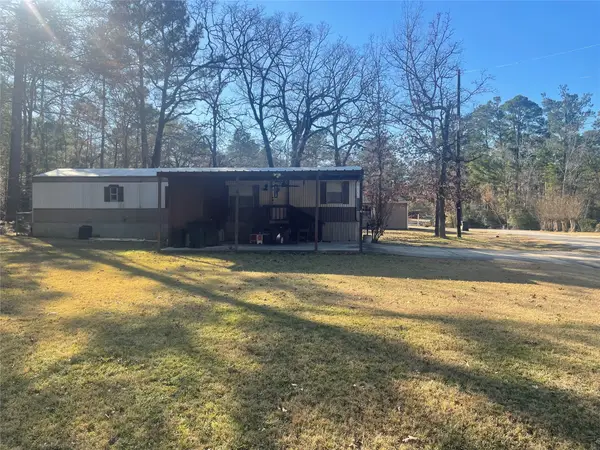 $40,000Active0.26 Acres
$40,000Active0.26 Acres4 Meadowlark, Trinity, TX 75862
MLS# 81450781Listed by: HACIENDA REAL ESTATE - New
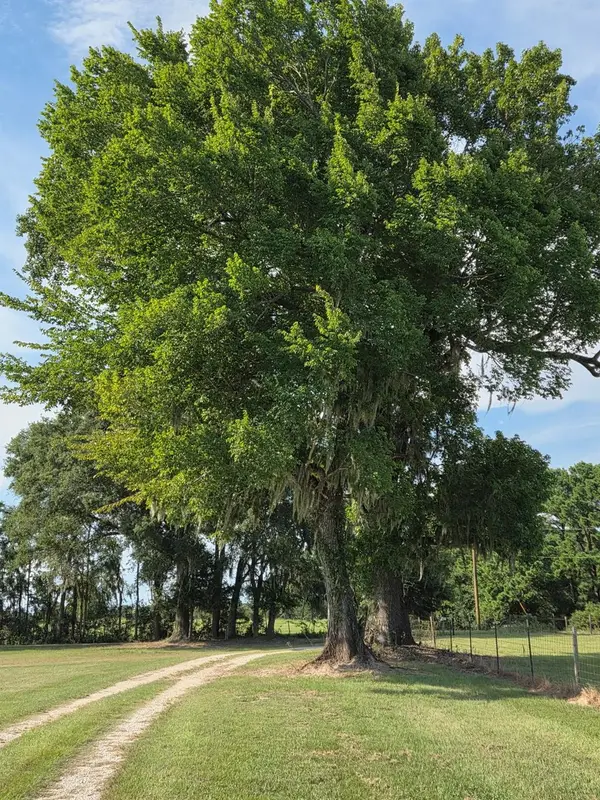 $130,000Active3 Acres
$130,000Active3 Acres0 S Skains Chapel Road, Trinity, TX 75862-6823
MLS# 21351981Listed by: SOUTHERN HERITAGE REALTY, LLC - New
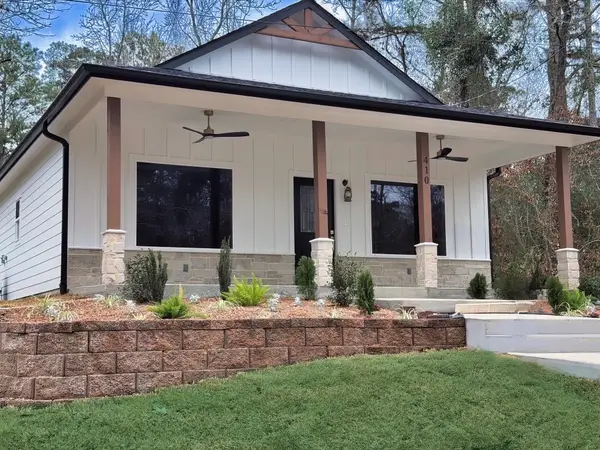 $299,700Active3 beds 3 baths1,680 sq. ft.
$299,700Active3 beds 3 baths1,680 sq. ft.410 Coast Loop, Trinity, TX 75862
MLS# 91109956Listed by: ZION PREMIER REALTY LLC - New
 $330,000Active3 beds 2 baths1,800 sq. ft.
$330,000Active3 beds 2 baths1,800 sq. ft.412 Ridge Trail, Trinity, TX 75862
MLS# 3822284Listed by: LEGACY REAL ESTATE GROUP - New
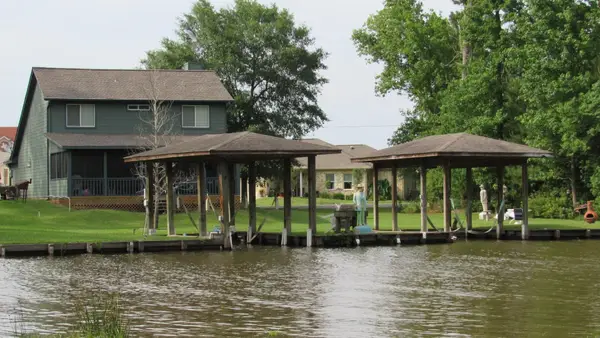 $429,000Active3 beds 3 baths1,745 sq. ft.
$429,000Active3 beds 3 baths1,745 sq. ft.70 Lakeside, Trinity, TX 75862
MLS# 88370826Listed by: RE/MAX PLATINUM - New
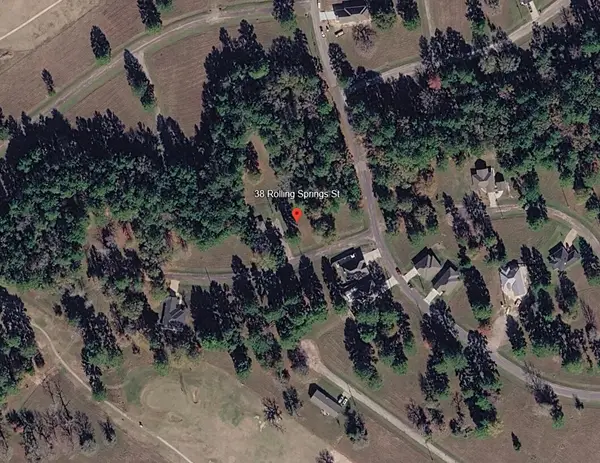 $2,400Active0.15 Acres
$2,400Active0.15 Acres38 Rolling Springs, Trinity, TX 75862
MLS# 8051512Listed by: FOREVER REALTY, LLC - New
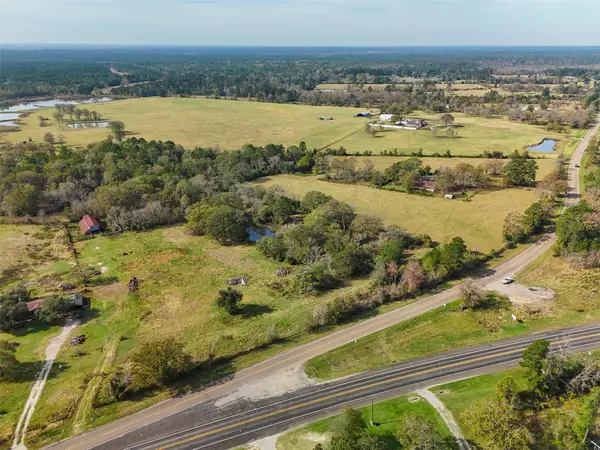 $325,000Active21.26 Acres
$325,000Active21.26 Acres5515 N State Highway 19, Trinity, TX 75862
MLS# 60576328Listed by: WORLD WIDE REALTY,LLC - New
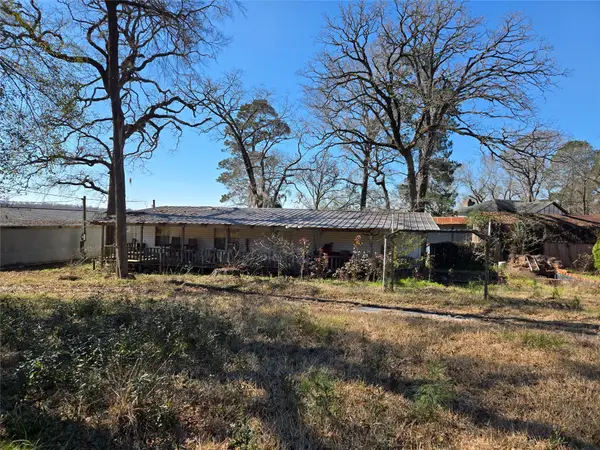 $100,000Active0.58 Acres
$100,000Active0.58 Acres1188 Sportsman Drive, Trinity, TX 75862
MLS# 54562773Listed by: LPT REALTY, LLC

