356 Peach Island Road, Trinity, TX 75862
Local realty services provided by:Better Homes and Gardens Real Estate Hometown
Listed by: kristen reinhart
Office: markham realty, inc.
MLS#:66596759
Source:HARMLS
Price summary
- Price:$165,000
- Price per sq. ft.:$150
- Monthly HOA dues:$41.67
About this home
Nestled along the serene shoreline of Lake Livingston, this stunning two-story townhome offers breathtaking waterfront living. Updated, the home features 2 spacious bedrooms and 1.5 bathrooms. The kitchen blends brick and wood accents, sleek granite countertops, and stainless steel appliances. The living and dining areas are filled with natural light from soaring ceilings, skylights, and large windows that frame the picturesque lake views. Generous sized bedrooms are on the lower level and provide a peaceful retreat. The full bathroom has been thoughtfully updated with wood countertops and a stylish glass bowl sink. Spend your days relaxing on the expansive porch, enjoying tranquil views of lush trees and the glassy waters. Just 10 minutes from town, this home offers the perfect blend of seclusion and convenience. Down the street, you'll find the prestigious Whispering Pines Golf Course. This is a rare opportunity for laid-back lake living—schedule your showing today!
Contact an agent
Home facts
- Year built:1974
- Listing ID #:66596759
- Updated:November 18, 2025 at 12:36 PM
Rooms and interior
- Bedrooms:2
- Total bathrooms:2
- Full bathrooms:1
- Half bathrooms:1
- Living area:1,100 sq. ft.
Heating and cooling
- Cooling:Central Air, Electric
- Heating:Central, Electric
Structure and exterior
- Roof:Composition
- Year built:1974
- Building area:1,100 sq. ft.
Schools
- High school:TRINITY HIGH SCHOOL
- Middle school:TRINITY JUNIOR HIGH SCHOOL
- Elementary school:LANSBERRY ELEMENTARY SCHOOL
Utilities
- Sewer:Public Sewer
Finances and disclosures
- Price:$165,000
- Price per sq. ft.:$150
- Tax amount:$2,315 (2024)
New listings near 356 Peach Island Road
- New
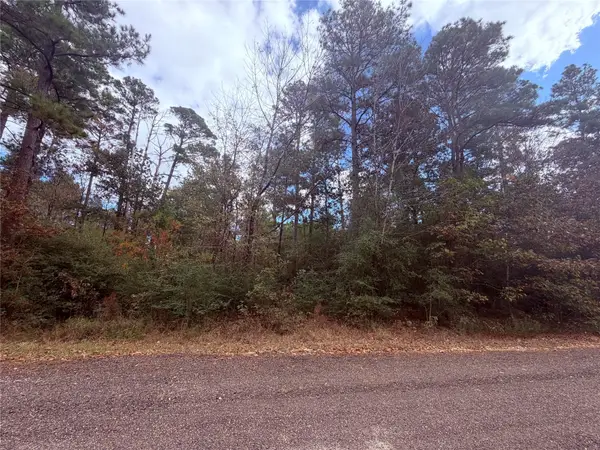 $10,000Active0.14 Acres
$10,000Active0.14 Acres160 Nina Trail, Trinity, TX 75862
MLS# 67834886Listed by: PREMIER PROPERTY GROUP - New
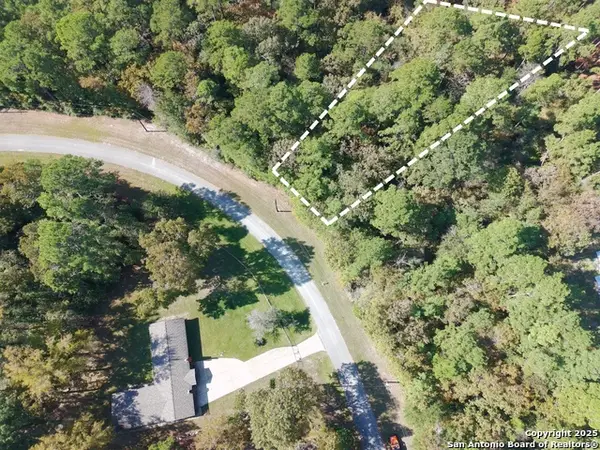 $21,680Active1.09 Acres
$21,680Active1.09 AcresLOT 103 Shoreline Dr, Trinity, TX 75862
MLS# 1923201Listed by: JOSEPH WALTER REALTY, LLC - New
 $339,000Active4 beds 4 baths2,048 sq. ft.
$339,000Active4 beds 4 baths2,048 sq. ft.284 Hackberry Street, Trinity, TX 75862
MLS# 41098424Listed by: JLA REALTY - New
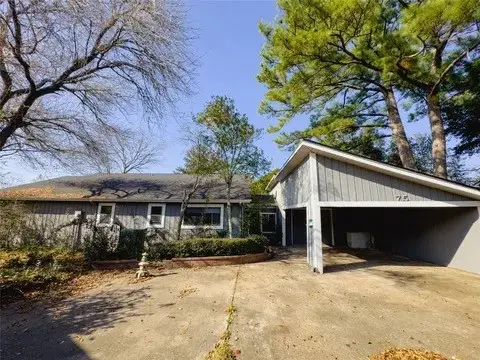 $160,000Active3 beds 2 baths1,536 sq. ft.
$160,000Active3 beds 2 baths1,536 sq. ft.75 Coral Gables, Trinity, TX 75862
MLS# 87274896Listed by: JLA REALTY - New
 $49,900Active3 beds 2 baths1,600 sq. ft.
$49,900Active3 beds 2 baths1,600 sq. ft.272 Lakewood Drive, Trinity, TX 75862
MLS# 69967786Listed by: NB ELITE REALTY - New
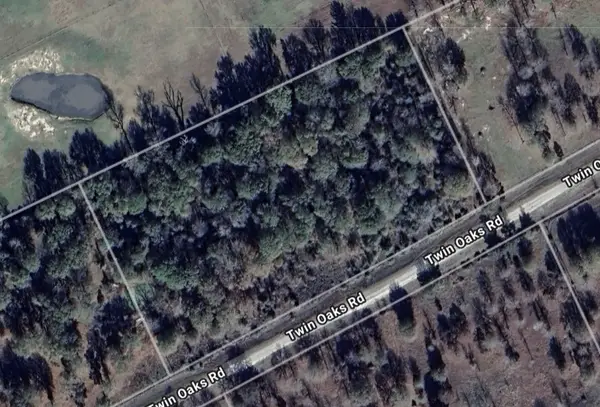 $152,000Active5.29 Acres
$152,000Active5.29 AcresTwin oaks Twin Oaks Road, Trinity, TX 75862
MLS# 13407728Listed by: HOMESMART - New
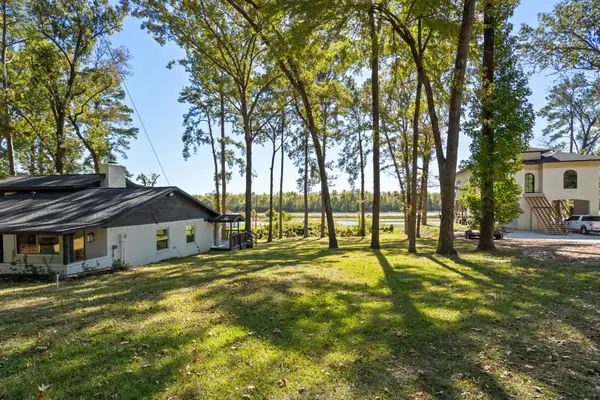 $65,000Active0 Acres
$65,000Active0 Acres000 Hackberry Street, Trinity, TX 75862
MLS# 32268323Listed by: JLA REALTY - New
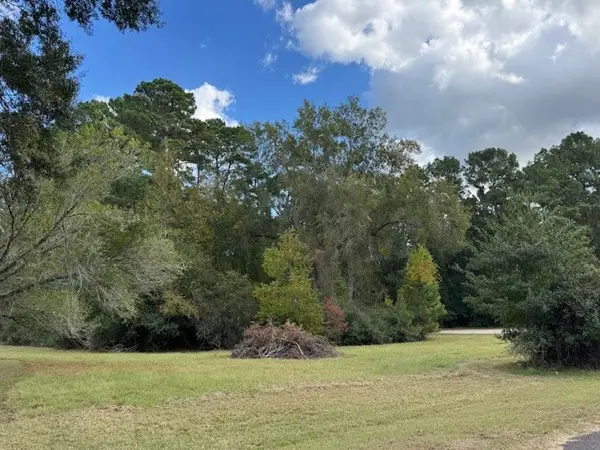 $4,500Active0.21 Acres
$4,500Active0.21 Acres9 Morningside, Trinity, TX 75862
MLS# 48203211Listed by: WESTWOOD SHORES REAL ESTATE - New
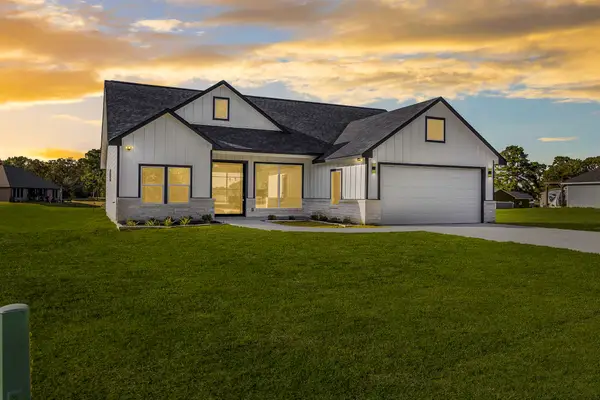 $240,000Active3 beds 3 baths1,541 sq. ft.
$240,000Active3 beds 3 baths1,541 sq. ft.42 Meadow Lake Drive, Trinity, TX 75862
MLS# 48497279Listed by: RE/MAX LAKE LIVINGSTON - New
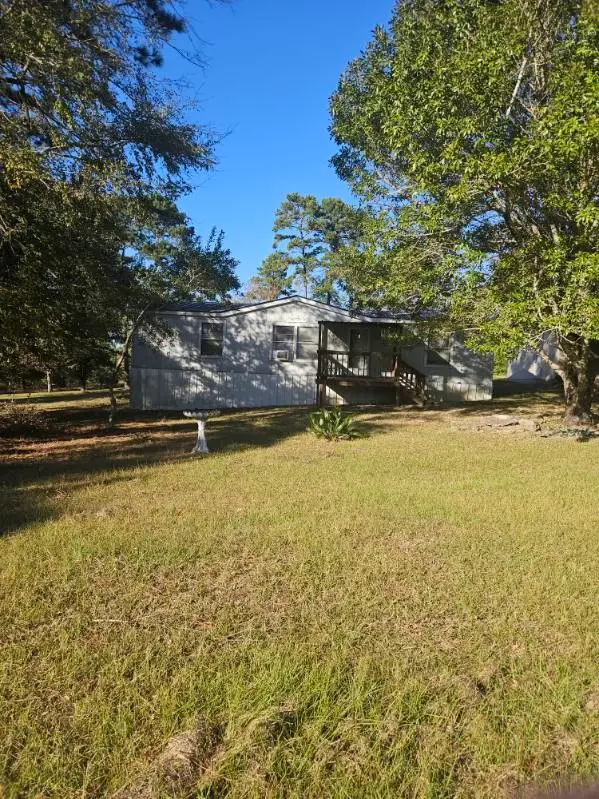 $150,000Active-- beds -- baths1,344 sq. ft.
$150,000Active-- beds -- baths1,344 sq. ft.655 Colony Park Dr Trinity Drive, Trinity, TX 75862
MLS# 77132470Listed by: JLA REALTY
