42 Sawgrass, Trinity, TX 75862
Local realty services provided by:Better Homes and Gardens Real Estate Gary Greene
42 Sawgrass,Trinity, TX 75862
$349,900
- 3 Beds
- 2 Baths
- 1,842 sq. ft.
- Single family
- Active
Listed by: tammy torres, lindsay howard
Office: howard home realty
MLS#:947672
Source:HARMLS
Price summary
- Price:$349,900
- Price per sq. ft.:$189.96
- Monthly HOA dues:$220
About this home
Beautiful new construction by Meraki Builder in Westwood Shores, a golfing community on Lake Livingston. Now is the time to meet the builder and go over all the special features offered and make your personal choices. This floor plan can be modified to the buyers needs. The Primary closet is huge and the pictures are of a previous similar home. You will love the way the utility room is placed with all its amenities. This area can be expanded too. The garage has plenty of room for a golf cart, but buyers need to address this near the beginning. The flex room or office space can be adjusted to function as a 4th bedroom. Many upgraded items are standard: tankless w/h, stainless steel appliances plus fridge, plumbing fixtures (see pics), pot filler, etc. The garage will be extended for a golf cart garage. Come visit the lot and the neighborhood and experience all the amenities included: unlimited golfing, restaurant & bar, tennis & pickle ball, pools, marina, fitness center, fishing.
Contact an agent
Home facts
- Year built:2025
- Listing ID #:947672
- Updated:December 31, 2025 at 06:11 PM
Rooms and interior
- Bedrooms:3
- Total bathrooms:2
- Full bathrooms:2
- Living area:1,842 sq. ft.
Heating and cooling
- Cooling:Central Air, Electric
- Heating:Central, Electric
Structure and exterior
- Roof:Composition
- Year built:2025
- Building area:1,842 sq. ft.
- Lot area:0.2 Acres
Schools
- High school:TRINITY HIGH SCHOOL
- Middle school:TRINITY JUNIOR HIGH SCHOOL
- Elementary school:LANSBERRY ELEMENTARY SCHOOL
Utilities
- Sewer:Public Sewer
Finances and disclosures
- Price:$349,900
- Price per sq. ft.:$189.96
- Tax amount:$84 (2023)
New listings near 42 Sawgrass
- New
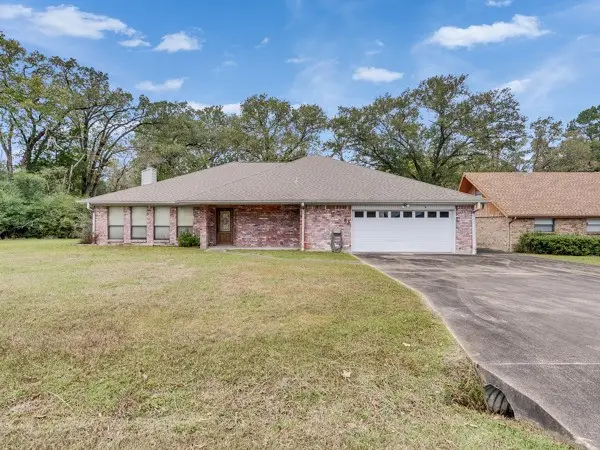 $220,000Active3 beds 2 baths2,002 sq. ft.
$220,000Active3 beds 2 baths2,002 sq. ft.85 Westwood Drive W, Trinity, TX 75862
MLS# 21631337Listed by: BRADEN REAL ESTATE GROUP - New
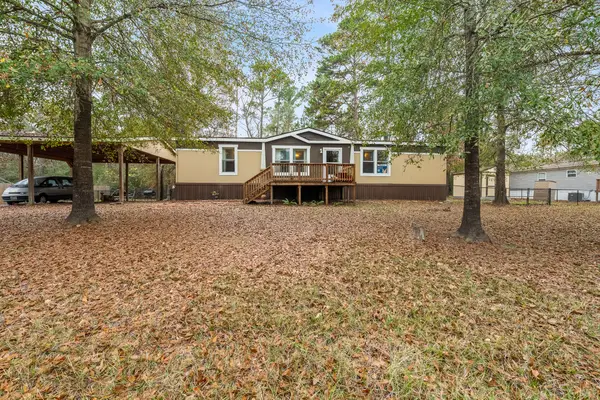 $165,000Active3 beds 2 baths1,568 sq. ft.
$165,000Active3 beds 2 baths1,568 sq. ft.32 Oak Lake, Trinity, TX 75862
MLS# 35084411Listed by: EXP REALTY LLC - New
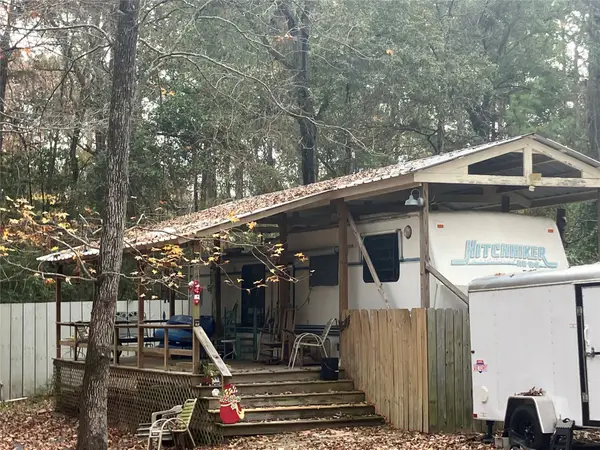 $60,000Active1 beds 1 baths468 sq. ft.
$60,000Active1 beds 1 baths468 sq. ft.242 Elm Trail, Trinity, TX 75862
MLS# 33605780Listed by: A ACTION REALTY - New
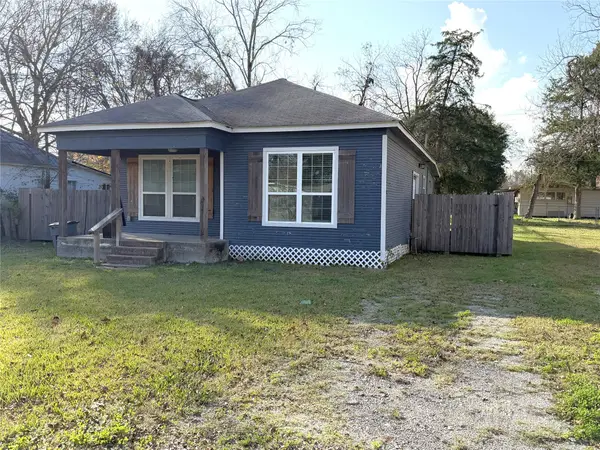 $155,000Active3 beds 2 baths1,288 sq. ft.
$155,000Active3 beds 2 baths1,288 sq. ft.410 N Elm Street, Trinity, TX 75862
MLS# 15620778Listed by: SOUTHERN STAR REALTY - New
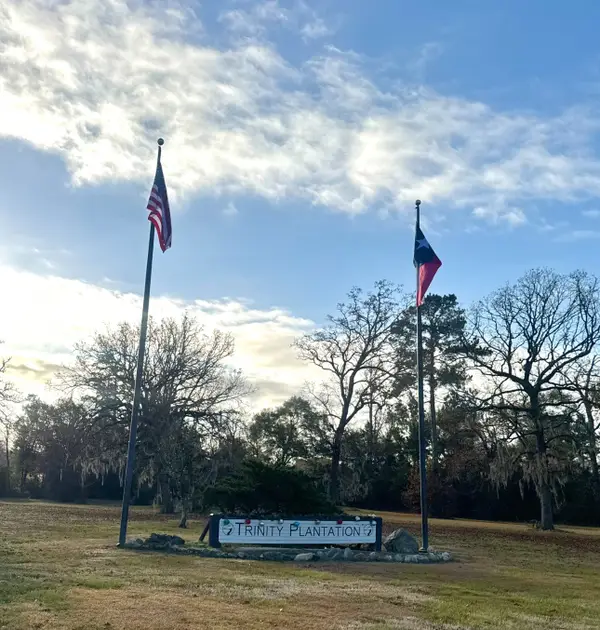 $14,500Active0.47 Acres
$14,500Active0.47 AcresLOT 14 Charleston Street, Trinity, TX 75862
MLS# 26726630Listed by: CONNECT REALTY.COM - New
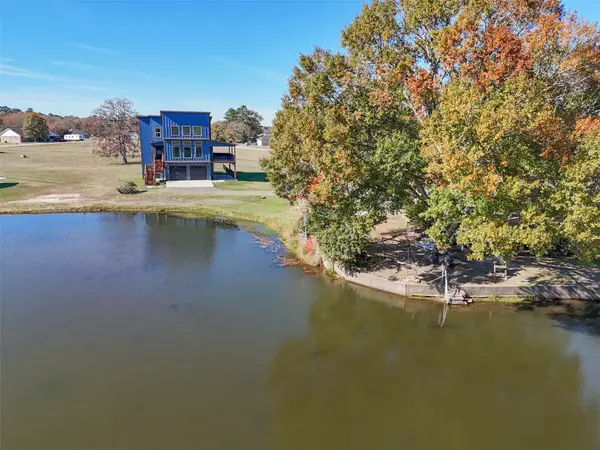 $347,500Active3 beds 3 baths2,124 sq. ft.
$347,500Active3 beds 3 baths2,124 sq. ft.42 Candlestick Drive, Trinity, TX 75862
MLS# 34185670Listed by: RE/MAX THE WOODLANDS & SPRING - New
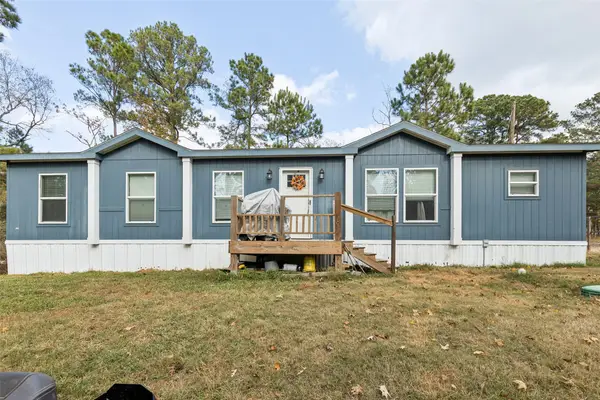 $139,000Active3 beds 2 baths1,568 sq. ft.
$139,000Active3 beds 2 baths1,568 sq. ft.146 Marina Drive, Trinity, TX 75862
MLS# 61905022Listed by: EXP REALTY, LLC - New
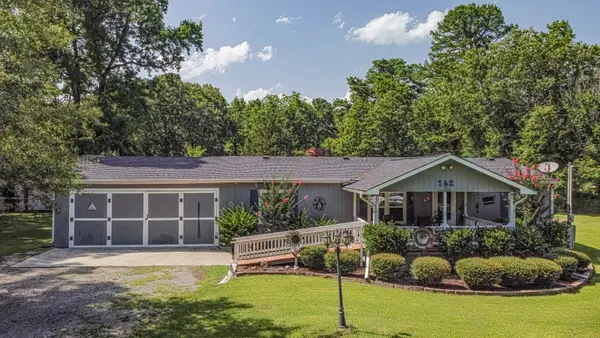 $163,400Active3 beds 2 baths1,344 sq. ft.
$163,400Active3 beds 2 baths1,344 sq. ft.142 Hounds Chase Drive, Trinity, TX 75862
MLS# 23743196Listed by: KELLER WILLIAMS REALTY LIVINGSTON - New
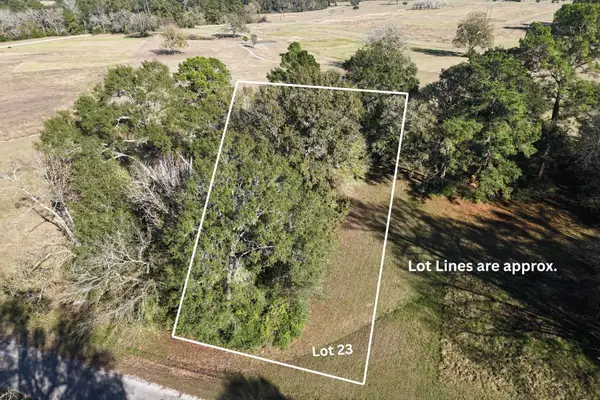 $18,000Active0.57 Acres
$18,000Active0.57 AcresTBD Charleston Street, Trinity, TX 75862
MLS# 68086158Listed by: RE/MAX LAKE LIVINGSTON - New
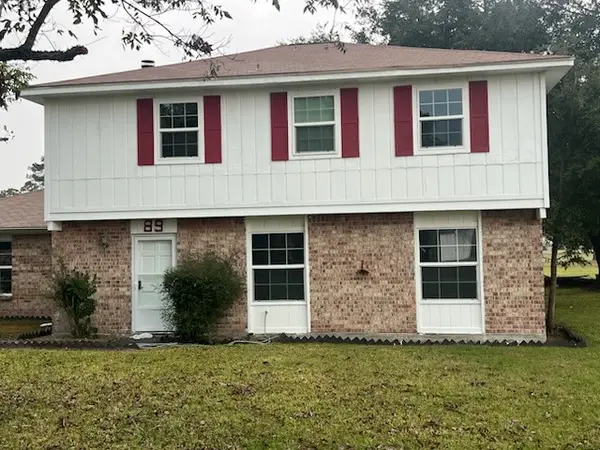 $299,000Active4 beds 3 baths2,006 sq. ft.
$299,000Active4 beds 3 baths2,006 sq. ft.89 Coral Gables, Trinity, TX 75862
MLS# 78418005Listed by: NB ELITE REALTY
