46 Westwood Drive E, Trinity, TX 75862
Local realty services provided by:Better Homes and Gardens Real Estate Hometown
46 Westwood Drive E,Trinity, TX 75862
$100,000
- 3 Beds
- 2 Baths
- 2,709 sq. ft.
- Single family
- Active
Listed by: kathy stenson, heather stenson
Office: connect realty.com
MLS#:40131440
Source:HARMLS
Price summary
- Price:$100,000
- Price per sq. ft.:$36.91
- Monthly HOA dues:$208.33
About this home
Opportunity awaits in the desirable golf course community of Westwood Shores! Situated on a spacious corner lot, there is plenty of room to make your vision a reality. This property includes two lots but carries only one HOA fee, since the main home spans both lots—an added value you won’t want to miss. The home features a game room over the oversized 3 car garage creating additional living space . On the second lot, you’ll find a convenient RV shed, ideal for storing your RV, boat, or extra equipment. Metal roof offers low maintenance. While this home does need significant work, it presents a rare opportunity to design and customize a property to your style in a highly sought-after lake and golf community. With great bones and endless potential, this could be the perfect project for an investor, handyman, or anyone looking to build equity. Come see the possibilities at Westwood Shores—where golf, fishing, and lake living are just outside your door!
Contact an agent
Home facts
- Year built:1988
- Listing ID #:40131440
- Updated:November 18, 2025 at 12:47 PM
Rooms and interior
- Bedrooms:3
- Total bathrooms:2
- Full bathrooms:2
- Living area:2,709 sq. ft.
Heating and cooling
- Cooling:Central Air, Electric
- Heating:Central, Gas
Structure and exterior
- Year built:1988
- Building area:2,709 sq. ft.
- Lot area:0.49 Acres
Schools
- High school:TRINITY HIGH SCHOOL
- Middle school:TRINITY JUNIOR HIGH SCHOOL
- Elementary school:LANSBERRY ELEMENTARY SCHOOL
Utilities
- Sewer:Public Sewer
Finances and disclosures
- Price:$100,000
- Price per sq. ft.:$36.91
- Tax amount:$4,210 (2025)
New listings near 46 Westwood Drive E
- New
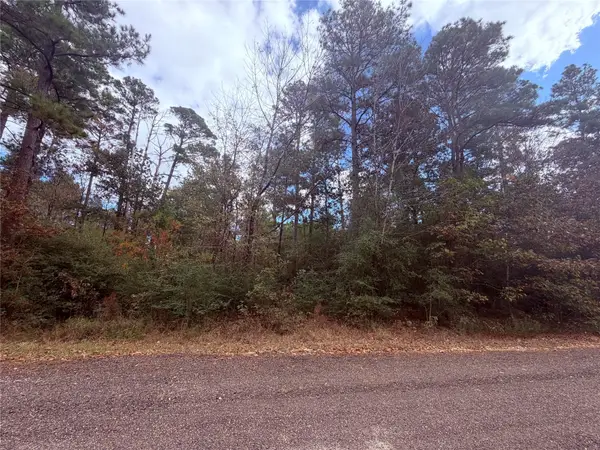 $10,000Active0.14 Acres
$10,000Active0.14 Acres160 Nina Trail, Trinity, TX 75862
MLS# 67834886Listed by: PREMIER PROPERTY GROUP - New
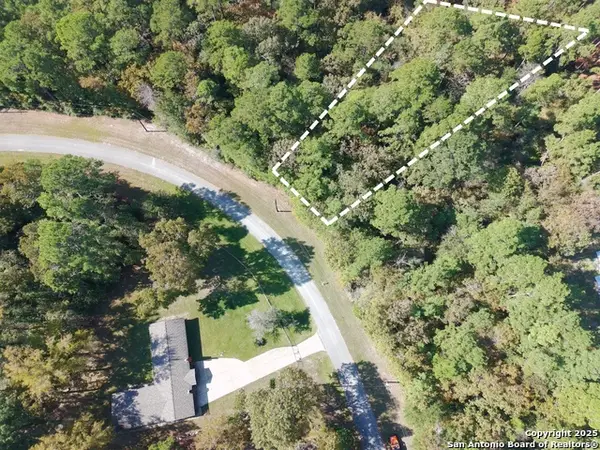 $21,680Active1.09 Acres
$21,680Active1.09 AcresLOT 103 Shoreline Dr, Trinity, TX 75862
MLS# 1923201Listed by: JOSEPH WALTER REALTY, LLC - New
 $339,000Active4 beds 4 baths2,048 sq. ft.
$339,000Active4 beds 4 baths2,048 sq. ft.284 Hackberry Street, Trinity, TX 75862
MLS# 41098424Listed by: JLA REALTY - New
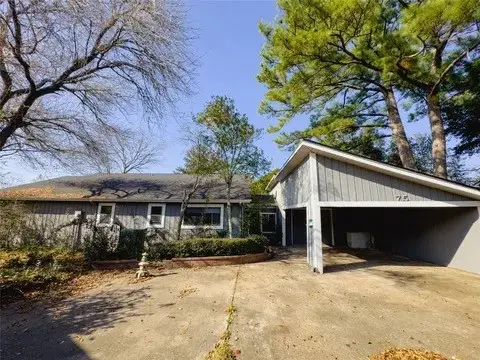 $160,000Active3 beds 2 baths1,536 sq. ft.
$160,000Active3 beds 2 baths1,536 sq. ft.75 Coral Gables, Trinity, TX 75862
MLS# 87274896Listed by: JLA REALTY - New
 $49,900Active3 beds 2 baths1,600 sq. ft.
$49,900Active3 beds 2 baths1,600 sq. ft.272 Lakewood Drive, Trinity, TX 75862
MLS# 69967786Listed by: NB ELITE REALTY - New
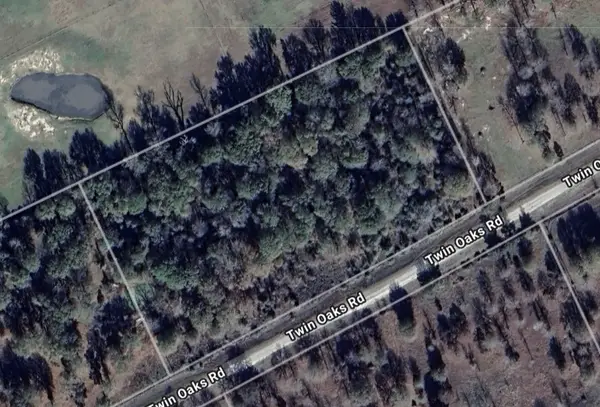 $152,000Active5.29 Acres
$152,000Active5.29 AcresTwin oaks Twin Oaks Road, Trinity, TX 75862
MLS# 13407728Listed by: HOMESMART - New
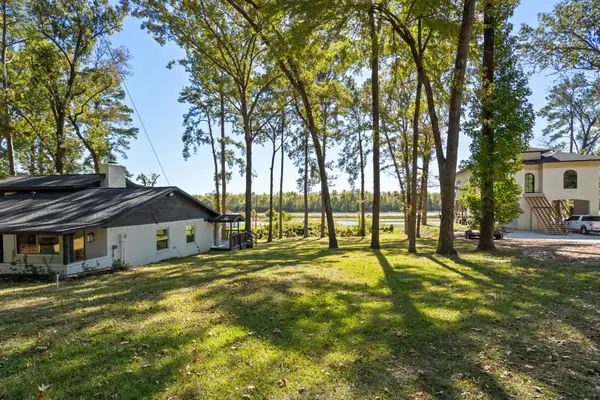 $65,000Active0 Acres
$65,000Active0 Acres000 Hackberry Street, Trinity, TX 75862
MLS# 32268323Listed by: JLA REALTY - New
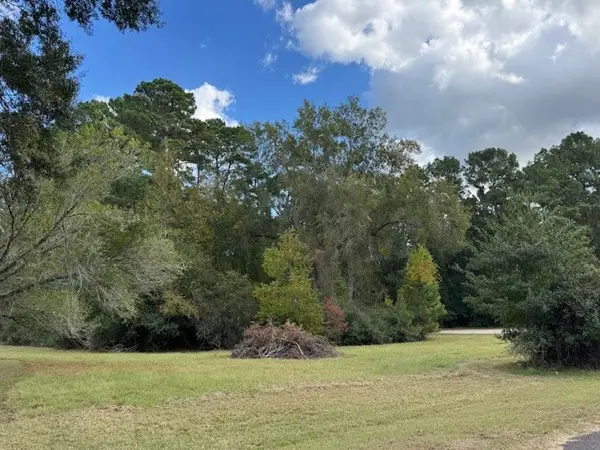 $4,500Active0.21 Acres
$4,500Active0.21 Acres9 Morningside, Trinity, TX 75862
MLS# 48203211Listed by: WESTWOOD SHORES REAL ESTATE - New
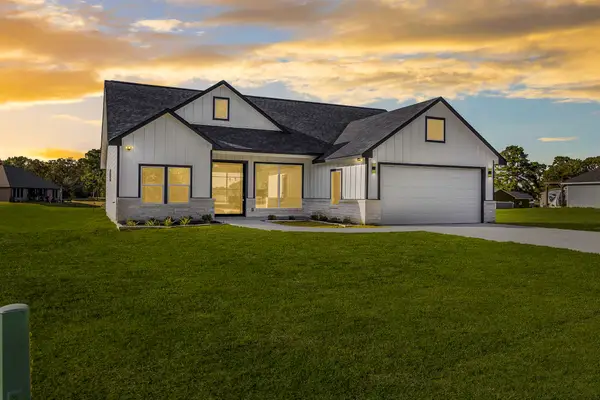 $240,000Active3 beds 3 baths1,541 sq. ft.
$240,000Active3 beds 3 baths1,541 sq. ft.42 Meadow Lake Drive, Trinity, TX 75862
MLS# 48497279Listed by: RE/MAX LAKE LIVINGSTON - New
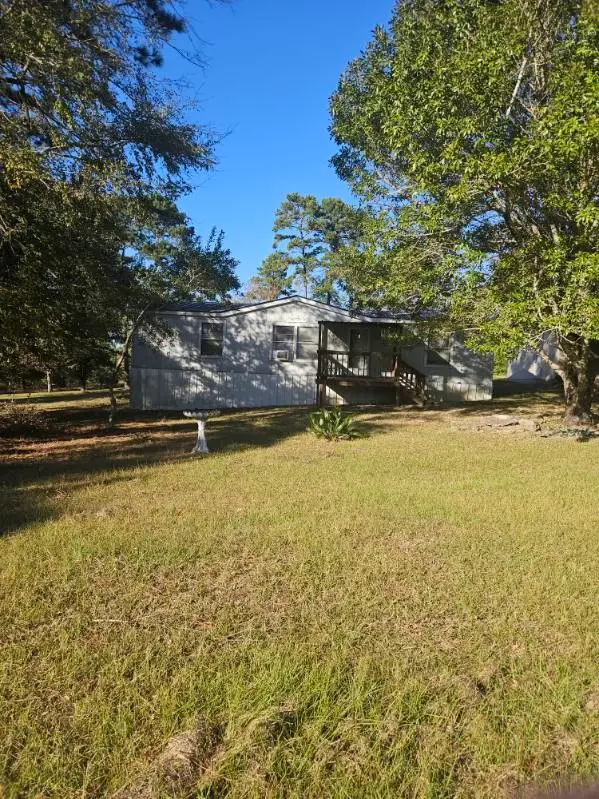 $150,000Active-- beds -- baths1,344 sq. ft.
$150,000Active-- beds -- baths1,344 sq. ft.655 Colony Park Dr Trinity Drive, Trinity, TX 75862
MLS# 77132470Listed by: JLA REALTY
