5 Corkwood Road, Trinity, TX 75862
Local realty services provided by:Better Homes and Gardens Real Estate Hometown
Listed by:cathryn howard
Office:howard home realty
MLS#:97117714
Source:HARMLS
Price summary
- Price:$302,600
- Price per sq. ft.:$170
- Monthly HOA dues:$224
About this home
Welcome to Lake Livingston's premier golfing county club community. All brick & stone and just 3 years old with quality features: high ceilings, LED lighting & ceiling fans, wood look tile throughout, wood burning fireplace with built in shelving, hall has built in cabinets, coffee bar, pet door. The kitchen has 42" cabinets, pot & pan drawers, spacious utility room, granite counters, under counter lighting and spacious pantry. The Primary bedroom has a high trey ceiling and the bath has double sinks, large separate glassed in shower, and inviting jacuzzi tub. The large closet has built in drawers and shelving for all your needs. Three other bedrooms are large (see the room sizes) with plenty of room for office space or sitting areas. This is considered a very secure waterfront community with a 24 hour access gate, 18 hole golf course, pickle ball & tennis courts, pool, gym, marina, RV & Boat storage area and access to Marina Village RV Campground. Call agent for more information.
Contact an agent
Home facts
- Year built:2022
- Listing ID #:97117714
- Updated:October 08, 2025 at 11:45 AM
Rooms and interior
- Bedrooms:4
- Total bathrooms:2
- Full bathrooms:2
- Living area:1,780 sq. ft.
Heating and cooling
- Cooling:Central Air, Electric
- Heating:Central, Electric
Structure and exterior
- Roof:Composition
- Year built:2022
- Building area:1,780 sq. ft.
- Lot area:0.26 Acres
Schools
- High school:TRINITY HIGH SCHOOL
- Middle school:TRINITY JUNIOR HIGH SCHOOL
- Elementary school:LANSBERRY ELEMENTARY SCHOOL
Utilities
- Sewer:Public Sewer
Finances and disclosures
- Price:$302,600
- Price per sq. ft.:$170
New listings near 5 Corkwood Road
- New
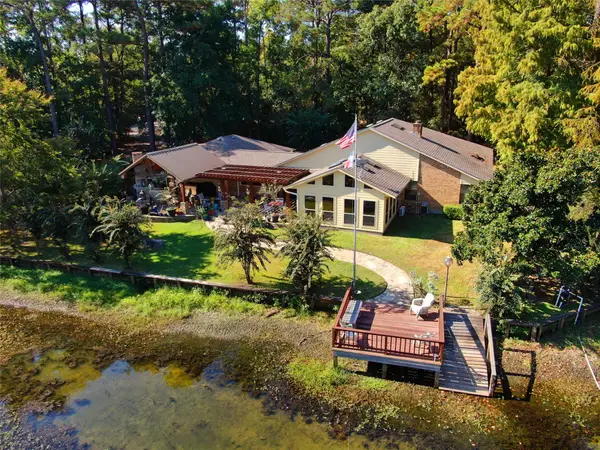 $499,900Active3 beds 3 baths3,064 sq. ft.
$499,900Active3 beds 3 baths3,064 sq. ft.89 Heatley Street, Trinity, TX 75862
MLS# 37418487Listed by: JLA REALTY - New
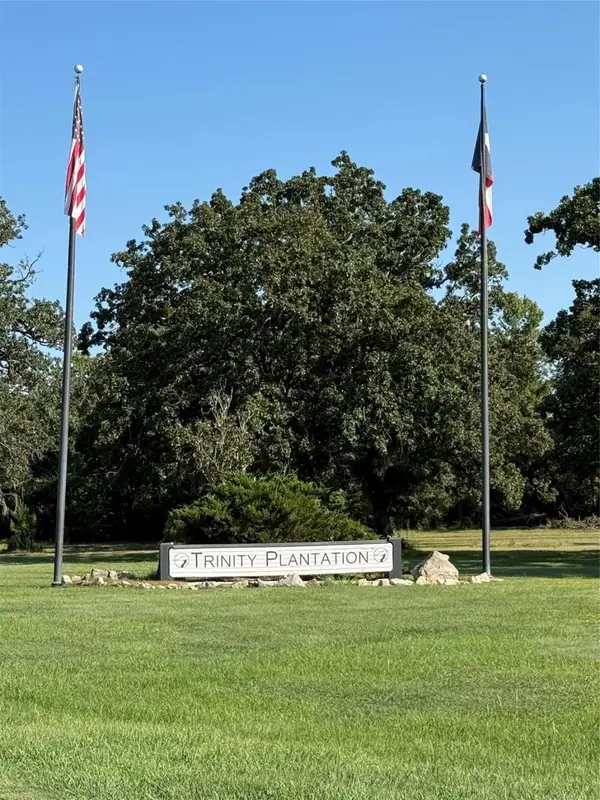 $12,000Active0.24 Acres
$12,000Active0.24 AcresTBD Hopeton Way, Trinity, TX 75862
MLS# 41545055Listed by: REALTY ASSOCIATES - New
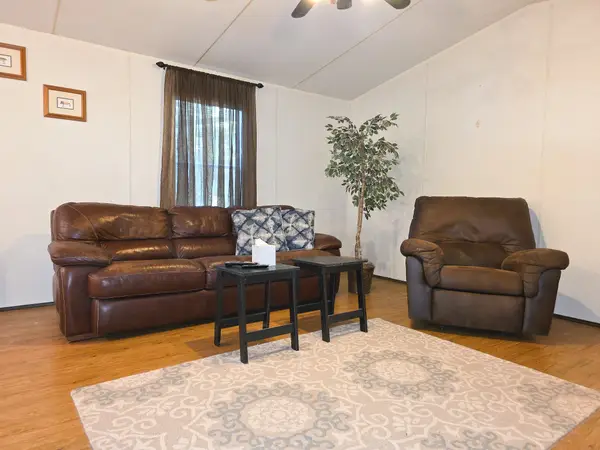 $120,000Active3 beds 2 baths1,216 sq. ft.
$120,000Active3 beds 2 baths1,216 sq. ft.700 Harbor Point Drive, Trinity, TX 75862
MLS# 38541293Listed by: PREMIER PROPERTY GROUP - New
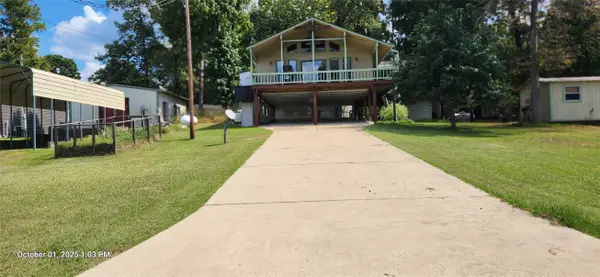 $249,000Active2 beds 2 baths1,224 sq. ft.
$249,000Active2 beds 2 baths1,224 sq. ft.121 N Point Drive N, Trinity, TX 75862
MLS# 94353975Listed by: NEXUS ONE PROPERTIES - New
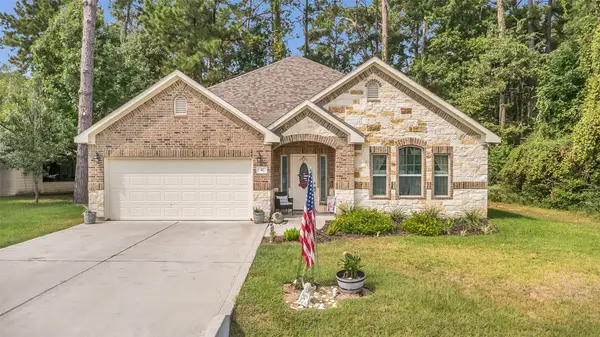 $297,000Active3 beds 2 baths1,908 sq. ft.
$297,000Active3 beds 2 baths1,908 sq. ft.42 Trail Lake, Trinity, TX 75862
MLS# 77393624Listed by: HOWARD HOME REALTY - New
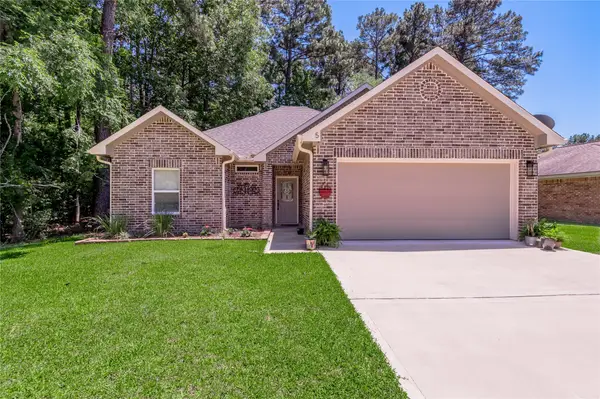 $224,700Active3 beds 2 baths1,321 sq. ft.
$224,700Active3 beds 2 baths1,321 sq. ft.5 Lazy Springs Street, Trinity, TX 75862
MLS# 50359062Listed by: HOMELAND PROPERTIES, INC - New
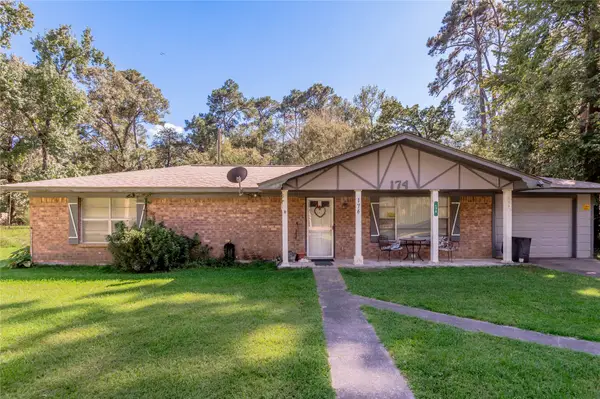 $164,900Active2 beds 2 baths1,152 sq. ft.
$164,900Active2 beds 2 baths1,152 sq. ft.174 E Westwood Drive E, Trinity, TX 75862
MLS# 17278193Listed by: COLDWELL BANKER PAT DICKEY, REALTORS - New
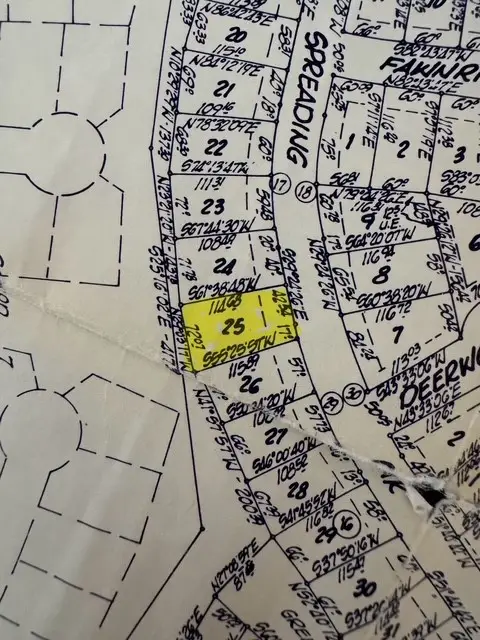 $3,000Active0.17 Acres
$3,000Active0.17 AcresTBD25 Spreading Oak, Trinity, TX 75862
MLS# 58701009Listed by: WESTWOOD SHORES REAL ESTATE - New
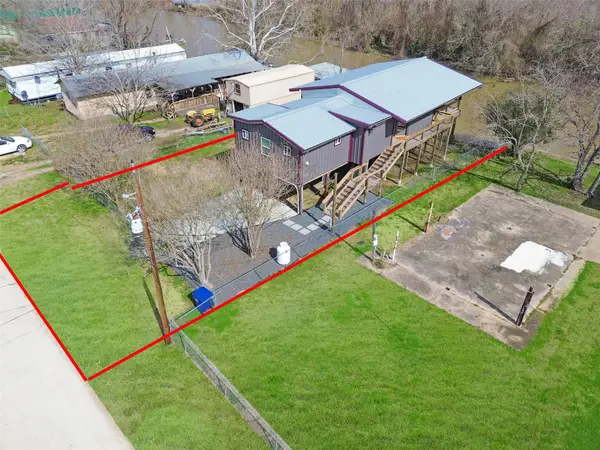 $215,000Active2 beds 2 baths600 sq. ft.
$215,000Active2 beds 2 baths600 sq. ft.574 River Oaks Drive, Trinity, TX 75862
MLS# 47515837Listed by: RED DIRT REALTY GROUP - New
 $215,000Active3 beds 2 baths1,216 sq. ft.
$215,000Active3 beds 2 baths1,216 sq. ft.398 River Oaks Drive, Trinity, TX 75862
MLS# 88433010Listed by: RED DIRT REALTY GROUP
