6 Greenway Drive, Trinity, TX 75862
Local realty services provided by:Better Homes and Gardens Real Estate Hometown
6 Greenway Drive,Trinity, TX 75862
$192,000
- 3 Beds
- 2 Baths
- 1,250 sq. ft.
- Single family
- Active
Listed by: brandi stroka
Office: richards & associates real est
MLS#:60293267
Source:HARMLS
Price summary
- Price:$192,000
- Price per sq. ft.:$153.6
- Monthly HOA dues:$208.33
About this home
Looking for the perfect Starter OR Forever Home? This MOVE IN READY home features an Open concept, split floor consisting of 3 Bedrooms or office, 2 Bathroom, 2 Car Garage. Upon Entry you are welcomed by an grand foyer leading into the spacious living room with a nice view of the Tee Box Golf course right from your backyard. The Open Kitchen boasts a separate dining room with picture windows, a large island, granite countertops, stainless steel appliances and pantry. For convenience a full sized laundry room is located within the home and accompanied with 2 linen closest nearby. An oversized master bedroom including separate his & her walk-in closets, beach entry walk-in shower and dual vanity sinks. WATER FILTRATION & IRRIGATION SYSTEM INLCUDED! All doors are 36" wide. The Community provides several amenities such as a Private 18 Hole Golf Course FREE TO MEMBERS, 9 interior lakes stocked with fish, A private marina dock, boat launch with lifts, campground, community center, pool.
Contact an agent
Home facts
- Year built:2024
- Listing ID #:60293267
- Updated:November 18, 2025 at 12:36 PM
Rooms and interior
- Bedrooms:3
- Total bathrooms:2
- Full bathrooms:2
- Living area:1,250 sq. ft.
Heating and cooling
- Cooling:Central Air, Electric
- Heating:Central, Electric
Structure and exterior
- Roof:Composition
- Year built:2024
- Building area:1,250 sq. ft.
- Lot area:0.14 Acres
Schools
- High school:TRINITY HIGH SCHOOL
- Middle school:TRINITY JUNIOR HIGH SCHOOL
- Elementary school:LANSBERRY ELEMENTARY SCHOOL
Utilities
- Sewer:Public Sewer
Finances and disclosures
- Price:$192,000
- Price per sq. ft.:$153.6
- Tax amount:$108 (2024)
New listings near 6 Greenway Drive
- New
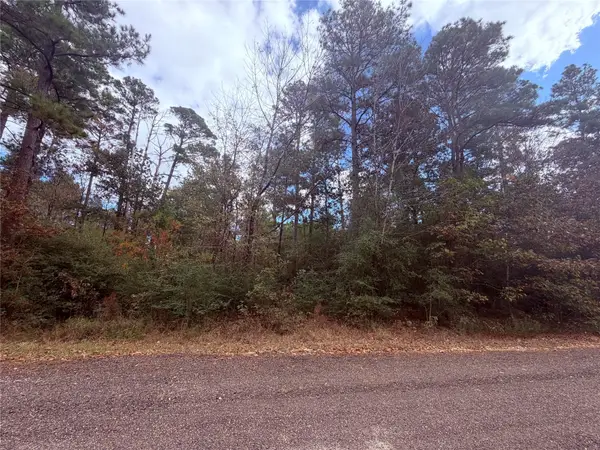 $10,000Active0.14 Acres
$10,000Active0.14 Acres160 Nina Trail, Trinity, TX 75862
MLS# 67834886Listed by: PREMIER PROPERTY GROUP - New
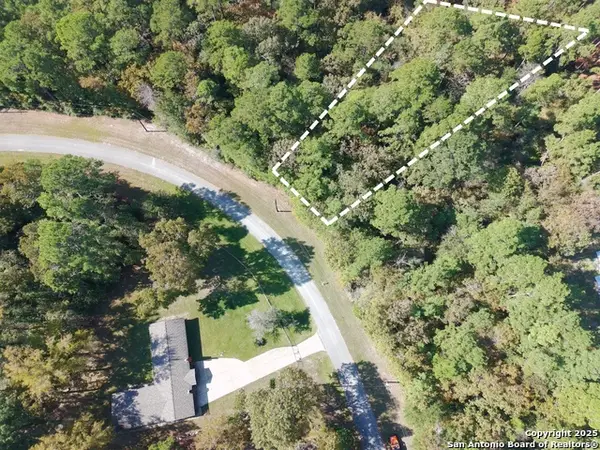 $21,680Active1.09 Acres
$21,680Active1.09 AcresLOT 103 Shoreline Dr, Trinity, TX 75862
MLS# 1923201Listed by: JOSEPH WALTER REALTY, LLC - New
 $339,000Active4 beds 4 baths2,048 sq. ft.
$339,000Active4 beds 4 baths2,048 sq. ft.284 Hackberry Street, Trinity, TX 75862
MLS# 41098424Listed by: JLA REALTY - New
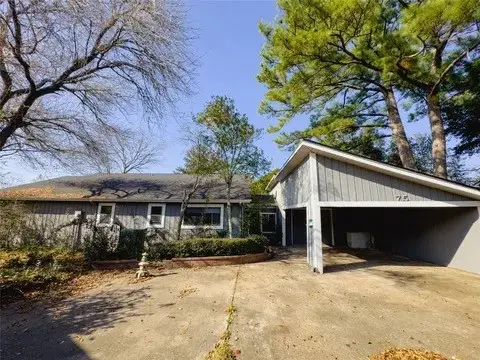 $160,000Active3 beds 2 baths1,536 sq. ft.
$160,000Active3 beds 2 baths1,536 sq. ft.75 Coral Gables, Trinity, TX 75862
MLS# 87274896Listed by: JLA REALTY - New
 $49,900Active3 beds 2 baths1,600 sq. ft.
$49,900Active3 beds 2 baths1,600 sq. ft.272 Lakewood Drive, Trinity, TX 75862
MLS# 69967786Listed by: NB ELITE REALTY - New
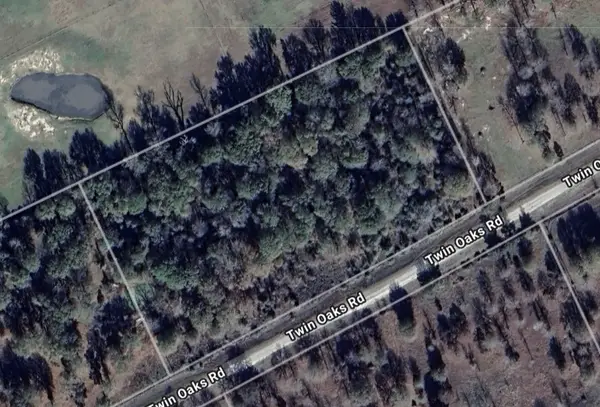 $152,000Active5.29 Acres
$152,000Active5.29 AcresTwin oaks Twin Oaks Road, Trinity, TX 75862
MLS# 13407728Listed by: HOMESMART - New
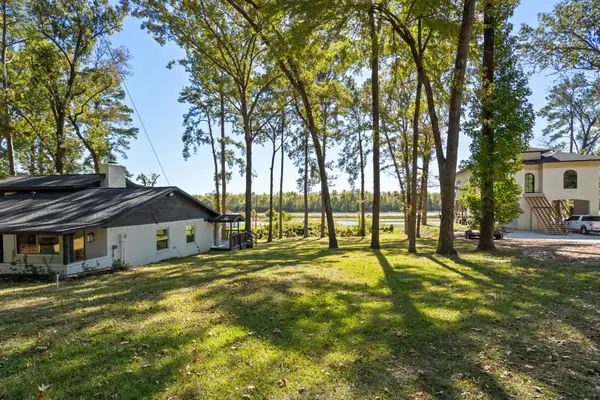 $65,000Active0 Acres
$65,000Active0 Acres000 Hackberry Street, Trinity, TX 75862
MLS# 32268323Listed by: JLA REALTY - New
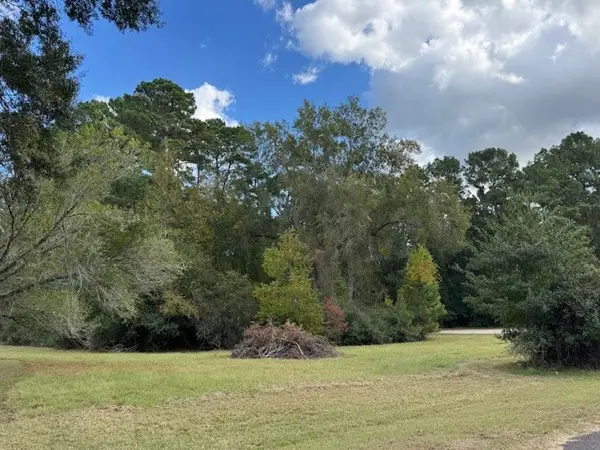 $4,500Active0.21 Acres
$4,500Active0.21 Acres9 Morningside, Trinity, TX 75862
MLS# 48203211Listed by: WESTWOOD SHORES REAL ESTATE - New
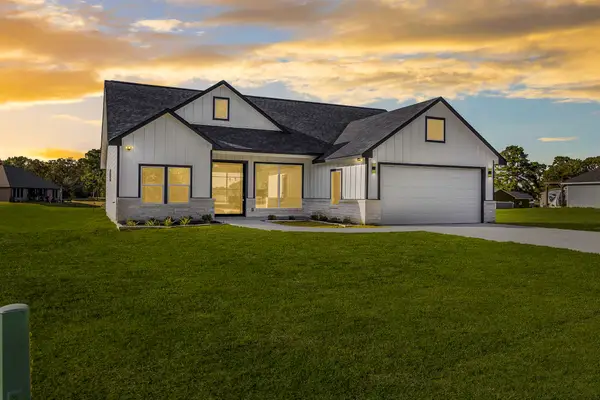 $240,000Active3 beds 3 baths1,541 sq. ft.
$240,000Active3 beds 3 baths1,541 sq. ft.42 Meadow Lake Drive, Trinity, TX 75862
MLS# 48497279Listed by: RE/MAX LAKE LIVINGSTON - New
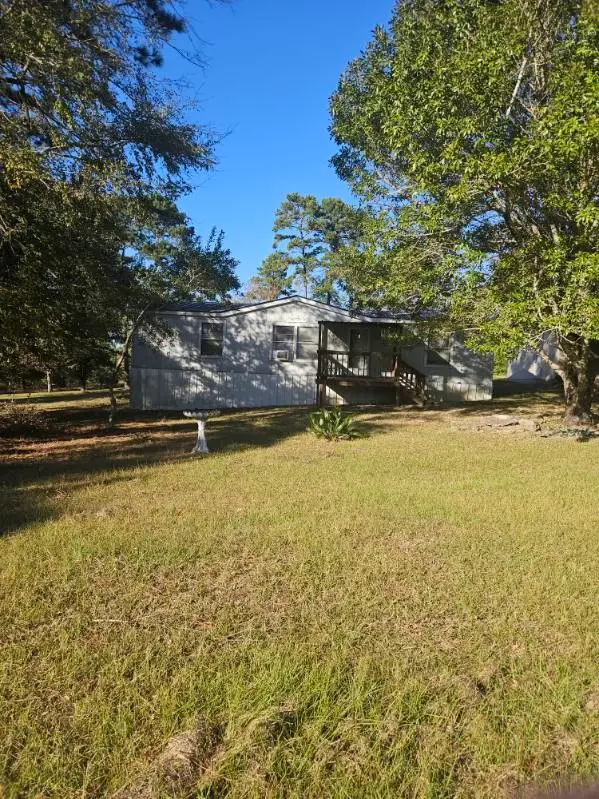 $150,000Active-- beds -- baths1,344 sq. ft.
$150,000Active-- beds -- baths1,344 sq. ft.655 Colony Park Dr Trinity Drive, Trinity, TX 75862
MLS# 77132470Listed by: JLA REALTY
