68 Fairway Drive, Trinity, TX 75862
Local realty services provided by:Better Homes and Gardens Real Estate Hometown
Listed by: lindsay howard, cathryn howard
Office: howard home realty
MLS#:26749619
Source:HARMLS
Price summary
- Price:$349,900
- Price per sq. ft.:$176.27
- Monthly HOA dues:$224
About this home
If you are looking for a new quality built home in a very secure neighborhood with a marina and a golf course, then look no further. This 1985 square foot home with 3 or 4 bedrooms (or study) boasts more upgrades than can be described here so we have added a list in the attachments. Check out the virtual tour below to see more. This is a modern open concept floor plan with 8' solid core doors, large windows, high ceilings, extravagant light fixtures throughout, top of the line Bosh appliances, white quartz counters, luxury viny plank floors (no carpet). Enter the home through an exquisite wrought iron door and a hall closet. The study or 4th bedroom has a glass and mahogany barn door plus a large closet. The soft close cabinets in the kitchen, along with the multi function appliances makes this a cooks dream. Both bathrooms have all the bells and whistles, to make this a dream come true home. Lifetime Timberline roof, foam insulation (garage too), and room to build an RV/boat garage.
Contact an agent
Home facts
- Year built:2024
- Listing ID #:26749619
- Updated:February 25, 2026 at 12:54 PM
Rooms and interior
- Bedrooms:4
- Total bathrooms:2
- Full bathrooms:2
- Living area:1,985 sq. ft.
Heating and cooling
- Cooling:Central Air, Electric
- Heating:Central, Electric
Structure and exterior
- Roof:Composition
- Year built:2024
- Building area:1,985 sq. ft.
- Lot area:0.2 Acres
Schools
- High school:TRINITY HIGH SCHOOL
- Middle school:TRINITY JUNIOR HIGH SCHOOL
- Elementary school:LANSBERRY ELEMENTARY SCHOOL
Utilities
- Sewer:Public Sewer
Finances and disclosures
- Price:$349,900
- Price per sq. ft.:$176.27
- Tax amount:$38 (2024)
New listings near 68 Fairway Drive
- New
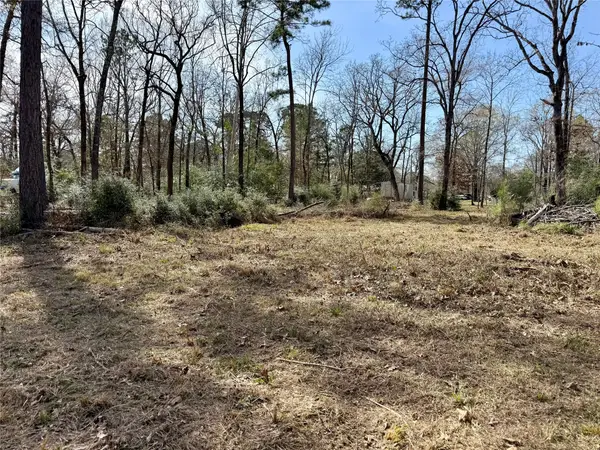 $23,000Active0.43 Acres
$23,000Active0.43 AcresTBD Bugger Bat, Trinity, TX 75862
MLS# 97541260Listed by: TEXAS REALTY UNLIMITED, LLC - New
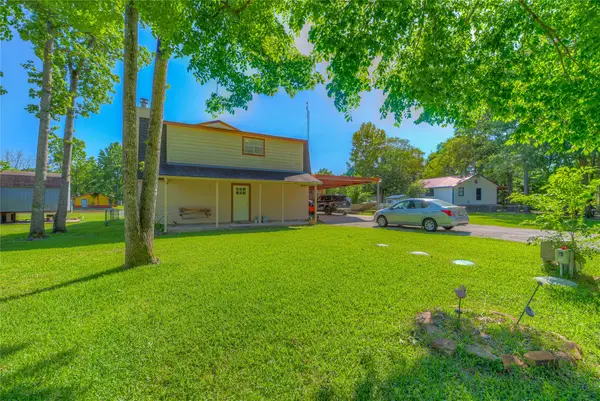 $279,900Active4 beds 3 baths2,246 sq. ft.
$279,900Active4 beds 3 baths2,246 sq. ft.134 Deer Run Road, Trinity, TX 75862
MLS# 73465549Listed by: RE/MAX LAKE LIVINGSTON - New
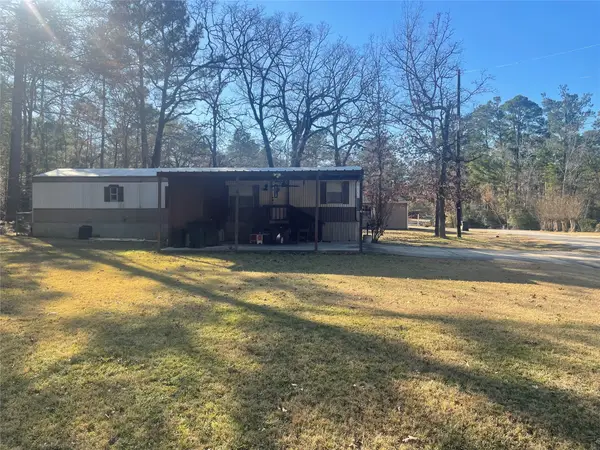 $40,000Active0.26 Acres
$40,000Active0.26 Acres4 Meadowlark, Trinity, TX 75862
MLS# 81450781Listed by: HACIENDA REAL ESTATE - New
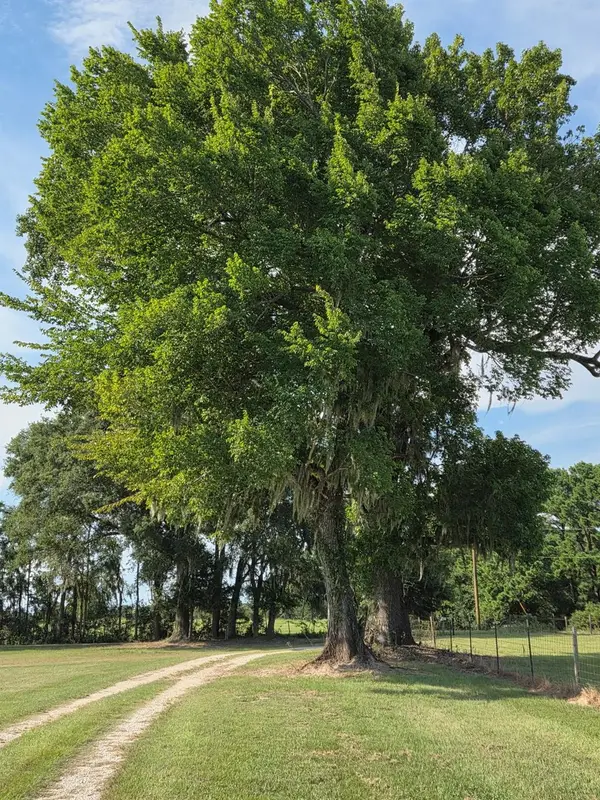 $130,000Active3 Acres
$130,000Active3 Acres0 S Skains Chapel Road, Trinity, TX 75862-6823
MLS# 21351981Listed by: SOUTHERN HERITAGE REALTY, LLC - New
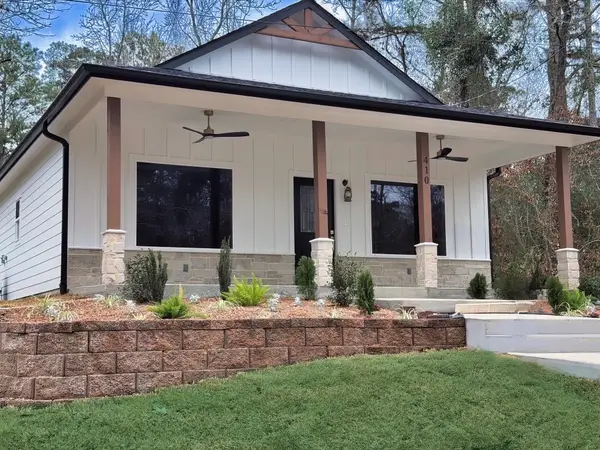 $299,700Active3 beds 3 baths1,680 sq. ft.
$299,700Active3 beds 3 baths1,680 sq. ft.410 Coast Loop, Trinity, TX 75862
MLS# 91109956Listed by: ZION PREMIER REALTY LLC - New
 $330,000Active3 beds 2 baths1,800 sq. ft.
$330,000Active3 beds 2 baths1,800 sq. ft.412 Ridge Trail, Trinity, TX 75862
MLS# 3822284Listed by: LEGACY REAL ESTATE GROUP - New
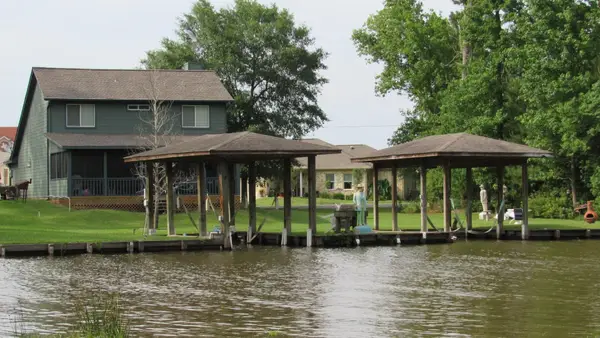 $429,000Active3 beds 3 baths1,745 sq. ft.
$429,000Active3 beds 3 baths1,745 sq. ft.70 Lakeside, Trinity, TX 75862
MLS# 88370826Listed by: RE/MAX PLATINUM - New
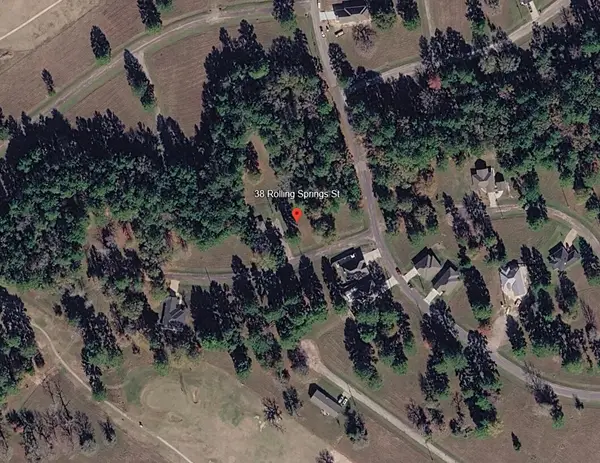 $2,400Active0.15 Acres
$2,400Active0.15 Acres38 Rolling Springs, Trinity, TX 75862
MLS# 8051512Listed by: FOREVER REALTY, LLC - New
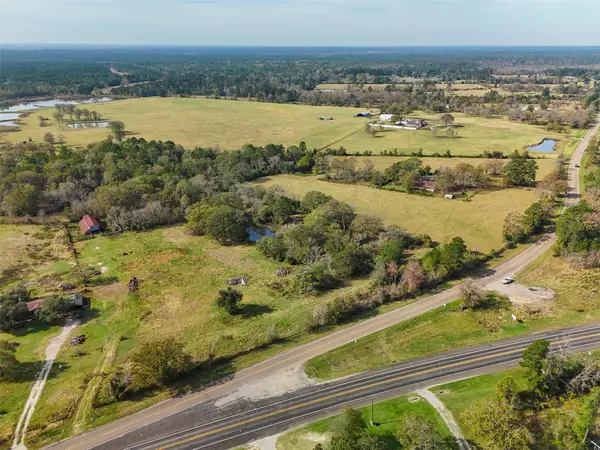 $325,000Active21.26 Acres
$325,000Active21.26 Acres5515 N State Highway 19, Trinity, TX 75862
MLS# 60576328Listed by: WORLD WIDE REALTY,LLC - New
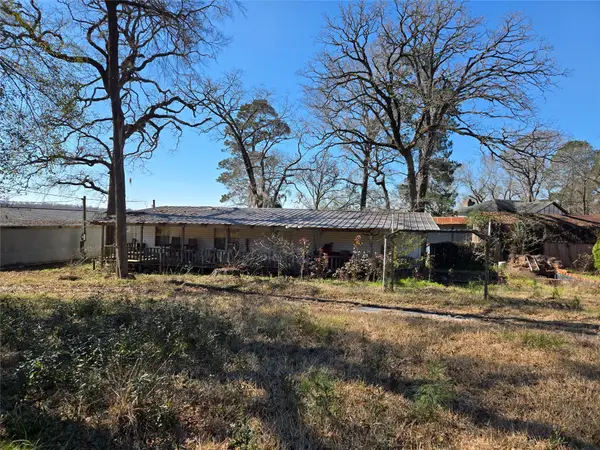 $100,000Active0.58 Acres
$100,000Active0.58 Acres1188 Sportsman Drive, Trinity, TX 75862
MLS# 54562773Listed by: LPT REALTY, LLC

