6982 S State Highway 94, Trinity, TX 75862
Local realty services provided by:Better Homes and Gardens Real Estate Gary Greene
6982 S State Highway 94,Trinity, TX 75862
$440,000
- 3 Beds
- 3 Baths
- 2,233 sq. ft.
- Single family
- Active
Listed by: morgan brown
Office: re/max lake livingston
MLS#:10456613
Source:HARMLS
Price summary
- Price:$440,000
- Price per sq. ft.:$197.04
About this home
Set on 8 unrestricted acres with stables, fencing, and a private pond, this Trinity property is ready for both living and livestock. NO FLOODING. The 2,233 sq. ft. ranch-style home features 3 bedrooms and 2 baths in a split floor plan. The kitchen includes an island, under cabinet lighting, gas appliances, and opens to the living area with crown molding, high ceilings, and a cozy gas log fireplace. The barn offers flexible space with a finished 4th bedroom, full bath, and separate laundry-ideal for guest quarters, home office, or multiuse set up. It also provide direct access to the stables. Additional barn features include an attached carport, loft storage, and tack/storage room. Outdoors, enjoy cross-fenced pastures, clusters of trees, and a tranquil view of the private pond. Added highlights include a gated driveway, aerobic system, public water plus a private well, and central gas systems. Convenient highway frontage offers quick access to Trinity & Groveton schools
Contact an agent
Home facts
- Year built:1960
- Listing ID #:10456613
- Updated:February 25, 2026 at 12:41 PM
Rooms and interior
- Bedrooms:3
- Total bathrooms:3
- Full bathrooms:3
- Living area:2,233 sq. ft.
Heating and cooling
- Cooling:Central Air, Gas
- Heating:Central, Gas
Structure and exterior
- Year built:1960
- Building area:2,233 sq. ft.
- Lot area:8 Acres
Schools
- High school:GROVETON J H-H S
- Middle school:GROVETON J H-H S
- Elementary school:GROVETON ELEMENTARY SCHOOL
Utilities
- Water:Well
Finances and disclosures
- Price:$440,000
- Price per sq. ft.:$197.04
- Tax amount:$4,256 (2025)
New listings near 6982 S State Highway 94
- New
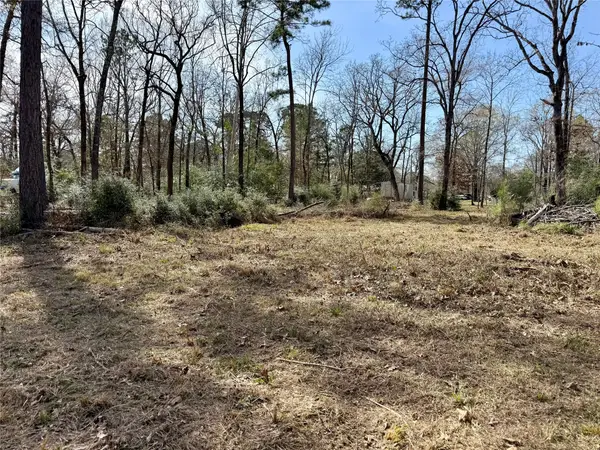 $23,000Active0.43 Acres
$23,000Active0.43 AcresTBD Bugger Bat, Trinity, TX 75862
MLS# 97541260Listed by: TEXAS REALTY UNLIMITED, LLC - New
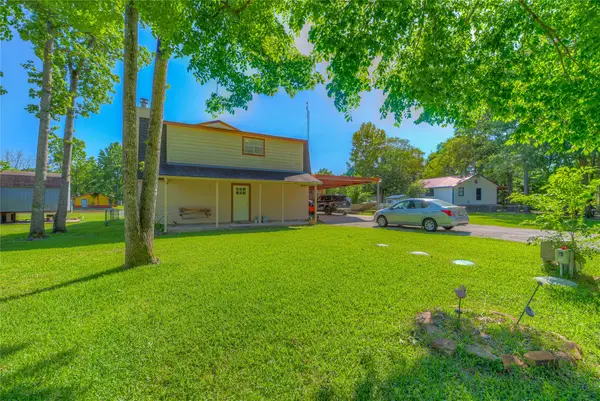 $279,900Active4 beds 3 baths2,246 sq. ft.
$279,900Active4 beds 3 baths2,246 sq. ft.134 Deer Run Road, Trinity, TX 75862
MLS# 73465549Listed by: RE/MAX LAKE LIVINGSTON - New
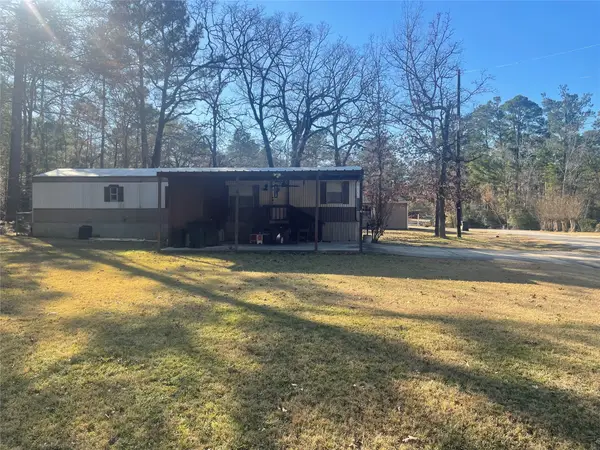 $40,000Active0.26 Acres
$40,000Active0.26 Acres4 Meadowlark, Trinity, TX 75862
MLS# 81450781Listed by: HACIENDA REAL ESTATE - New
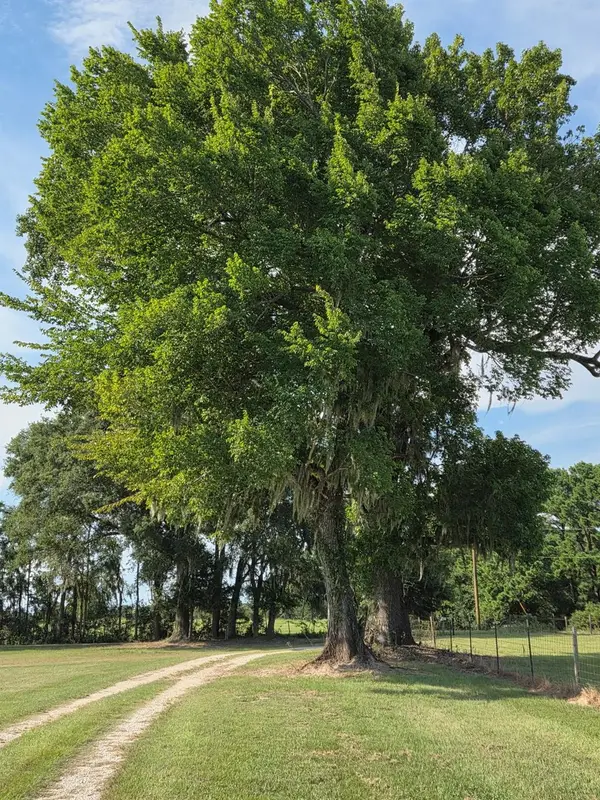 $130,000Active3 Acres
$130,000Active3 Acres0 S Skains Chapel Road, Trinity, TX 75862-6823
MLS# 21351981Listed by: SOUTHERN HERITAGE REALTY, LLC - New
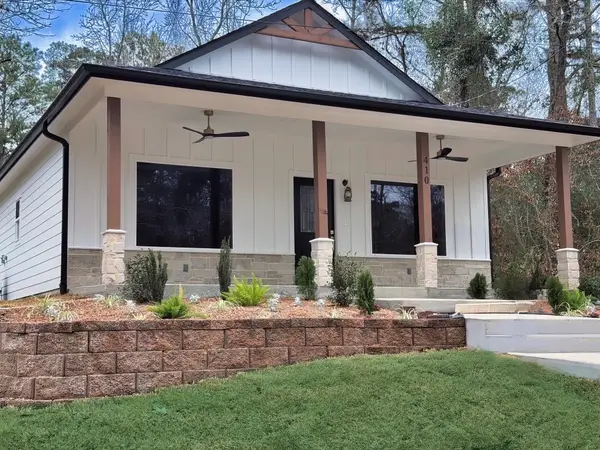 $299,700Active3 beds 3 baths1,680 sq. ft.
$299,700Active3 beds 3 baths1,680 sq. ft.410 Coast Loop, Trinity, TX 75862
MLS# 91109956Listed by: ZION PREMIER REALTY LLC - New
 $330,000Active3 beds 2 baths1,800 sq. ft.
$330,000Active3 beds 2 baths1,800 sq. ft.412 Ridge Trail, Trinity, TX 75862
MLS# 3822284Listed by: LEGACY REAL ESTATE GROUP - New
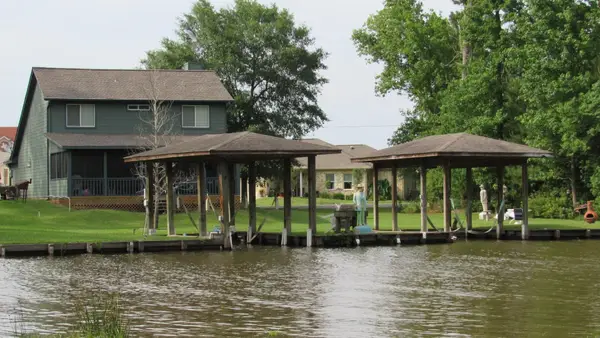 $429,000Active3 beds 3 baths1,745 sq. ft.
$429,000Active3 beds 3 baths1,745 sq. ft.70 Lakeside, Trinity, TX 75862
MLS# 88370826Listed by: RE/MAX PLATINUM - New
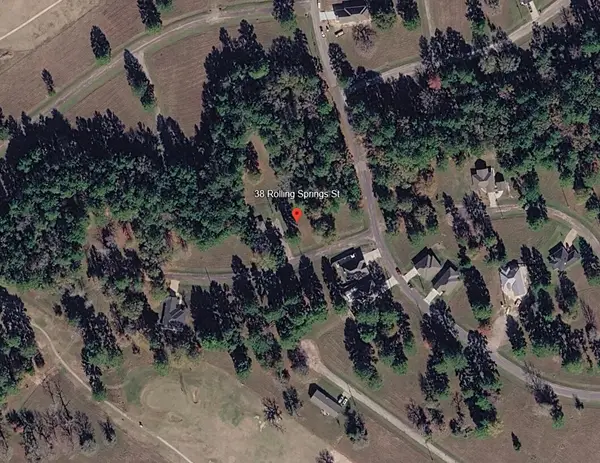 $2,400Active0.15 Acres
$2,400Active0.15 Acres38 Rolling Springs, Trinity, TX 75862
MLS# 8051512Listed by: FOREVER REALTY, LLC - New
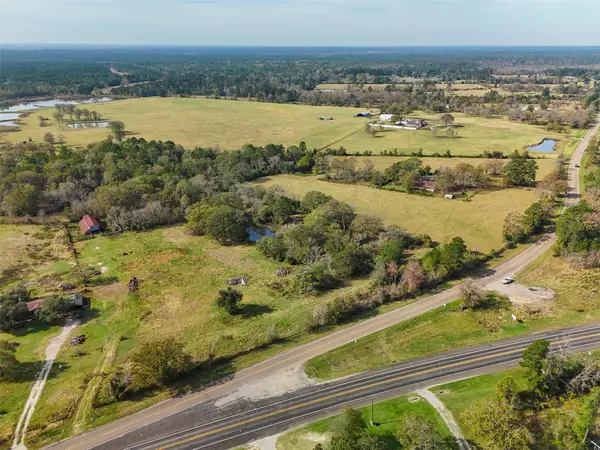 $325,000Active21.26 Acres
$325,000Active21.26 Acres5515 N State Highway 19, Trinity, TX 75862
MLS# 60576328Listed by: WORLD WIDE REALTY,LLC - New
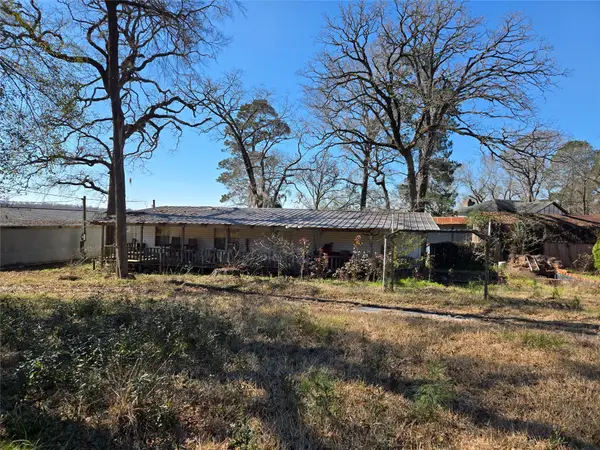 $100,000Active0.58 Acres
$100,000Active0.58 Acres1188 Sportsman Drive, Trinity, TX 75862
MLS# 54562773Listed by: LPT REALTY, LLC

