844 Harbor Point Drive, Trinity, TX 75862
Local realty services provided by:Better Homes and Gardens Real Estate Hometown
844 Harbor Point Drive,Trinity, TX 75862
$149,900
- 3 Beds
- 2 Baths
- 1,216 sq. ft.
- Mobile / Manufactured
- Pending
Listed by: stephen casper
Office: coldwell banker pat dickey, realtors
MLS#:36657867
Source:HARMLS
Price summary
- Price:$149,900
- Price per sq. ft.:$123.27
- Monthly HOA dues:$37.5
About this home
Welcome to this charming 3-bedroom, 2-bathroom manufactured home located at 844 Harbor Point Dr, nestled within a secure gated community. This inviting residence boasts stunning water views, perfect for those who appreciate tranquil living by the water's edge.
As you step inside, you'll find an open and airy layout that flows seamlessly throughout the home. The spacious living area is bathed in natural light, making it an ideal spot for relaxation or entertaining guests. The kitchen is well-equipped with ample cabinetry and counter space, making meal preparation a delight.
The master suite features an ensuite bathroom, offering a private retreat for homeowners. Two additional bedrooms provide flexibility for family, guests, or a home office, ensuring everyone has their own space. The second bath is conveniently located, catering to the needs of the household.
Situated in a well-maintained community, residents can enjoy the security and peace of mind.
Contact an agent
Home facts
- Year built:2020
- Listing ID #:36657867
- Updated:November 27, 2025 at 08:10 AM
Rooms and interior
- Bedrooms:3
- Total bathrooms:2
- Full bathrooms:2
- Living area:1,216 sq. ft.
Heating and cooling
- Cooling:Central Air, Electric
- Heating:Central, Electric
Structure and exterior
- Roof:Composition
- Year built:2020
- Building area:1,216 sq. ft.
Schools
- High school:GROVETON J H-H S
- Middle school:GROVETON J H-H S
- Elementary school:GROVETON ELEMENTARY SCHOOL
Utilities
- Sewer:Aerobic Septic
Finances and disclosures
- Price:$149,900
- Price per sq. ft.:$123.27
- Tax amount:$1,010 (2023)
New listings near 844 Harbor Point Drive
- New
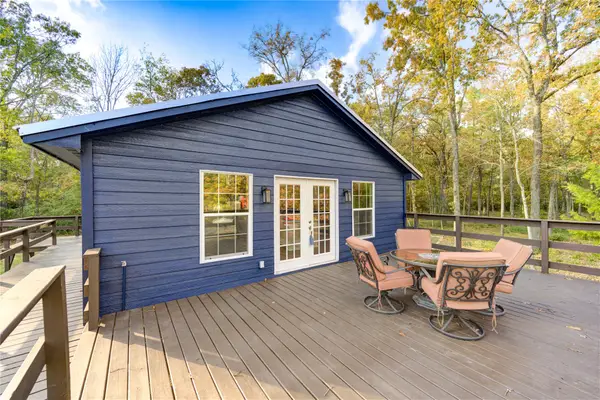 $159,000Active2 beds 1 baths864 sq. ft.
$159,000Active2 beds 1 baths864 sq. ft.235 Michelle Lane, Trinity, TX 75862
MLS# 20393426Listed by: FIRST MILLENNIUM REALTY - New
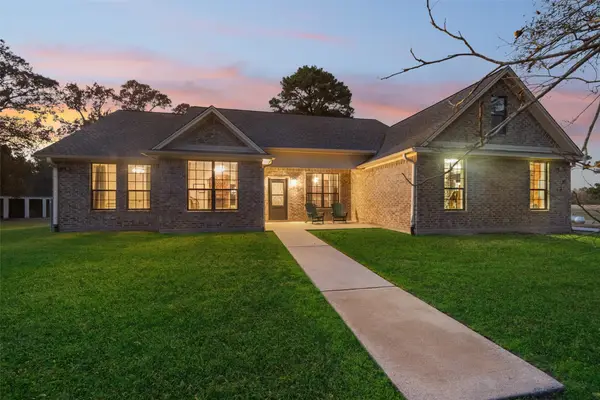 $649,999Active3 beds 3 baths2,216 sq. ft.
$649,999Active3 beds 3 baths2,216 sq. ft.394 Fm 230-2, Trinity, TX 75862
MLS# 31459462Listed by: RE/MAX THE WOODLANDS & SPRING - New
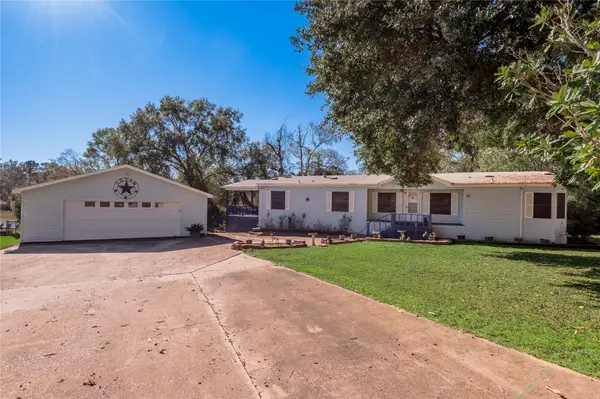 $179,900Active3 beds 2 baths1,604 sq. ft.
$179,900Active3 beds 2 baths1,604 sq. ft.1579 Tara Drive, Trinity, TX 75862
MLS# 47293224Listed by: KELLER WILLIAMS ADVANTAGE REALTY - New
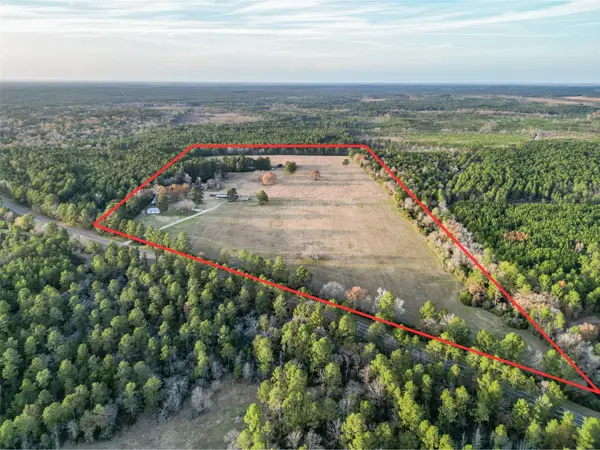 $1,099,999Active3 beds 3 baths2,216 sq. ft.
$1,099,999Active3 beds 3 baths2,216 sq. ft.394 Fm 230-1, Trinity, TX 75862
MLS# 79501480Listed by: RE/MAX THE WOODLANDS & SPRING - New
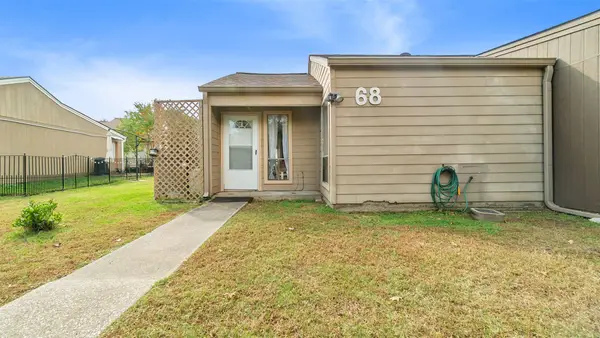 $80,000Active1 beds 1 baths668 sq. ft.
$80,000Active1 beds 1 baths668 sq. ft.68 Westwood Drive W, Trinity, TX 75862
MLS# 7370121Listed by: EXP REALTY, LLC - New
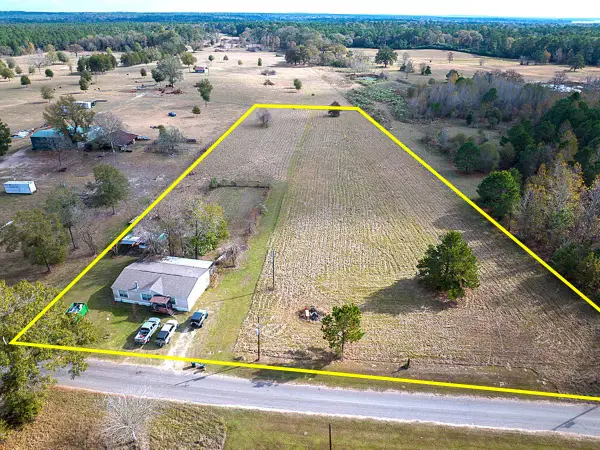 $165,000Active3 beds 2 baths1,472 sq. ft.
$165,000Active3 beds 2 baths1,472 sq. ft.744 Trinlady Park, Trinity, TX 75862
MLS# 88719302Listed by: HOMELAND PROPERTIES, INC - New
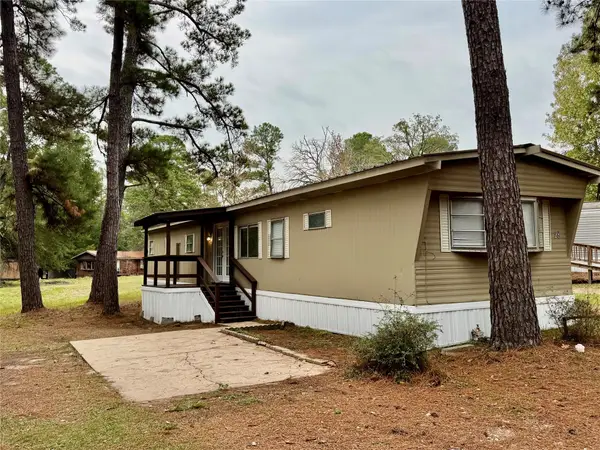 $29,900Active3 beds 2 baths924 sq. ft.
$29,900Active3 beds 2 baths924 sq. ft.28 Heron Lane, Trinity, TX 75862
MLS# 43321282Listed by: WESTWOOD SHORES REAL ESTATE - New
 $137,000Active3 beds 2 baths1,232 sq. ft.
$137,000Active3 beds 2 baths1,232 sq. ft.163 Westwood Drive E, Trinity, TX 75862
MLS# 95399198Listed by: EXP REALTY LLC - New
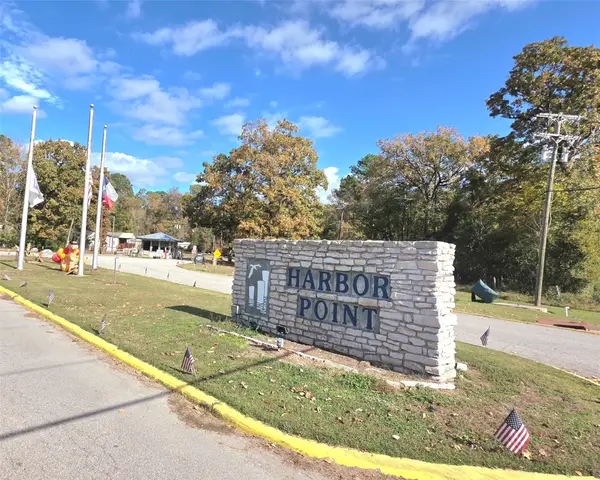 $59,000Active0.35 Acres
$59,000Active0.35 Acres349 Beechwood Drive, Trinity, TX 75862
MLS# 22245106Listed by: LAKE AREA HOMES, BRUNO REALTY - New
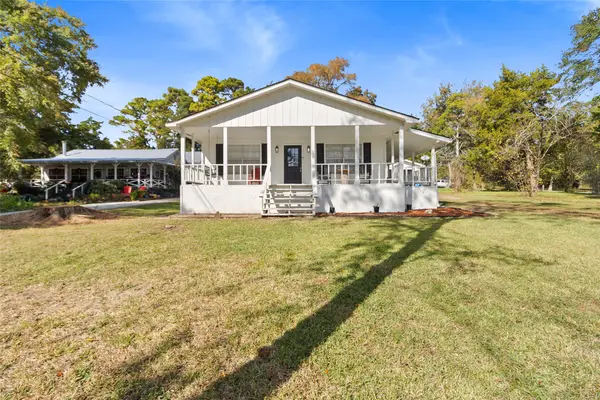 $229,000Active2 beds 1 baths1,320 sq. ft.
$229,000Active2 beds 1 baths1,320 sq. ft.159 Yacht Circle, Trinity, TX 75862
MLS# 18479207Listed by: EXP REALTY, LLC
