1 Jamie Court, Trophy Club, TX 76262
Local realty services provided by:Better Homes and Gardens Real Estate Rhodes Realty
Listed by: clint gober, kathryn gober972-979-8654
Office: cg realty
MLS#:20871531
Source:GDAR
Price summary
- Price:$699,900
- Price per sq. ft.:$261.55
- Monthly HOA dues:$93.67
About this home
Welcome to the highly sought-after gated community of Villas at Trophy Club, in the town of Trophy Club. 1 Jamie Court is nestled in a prime location with easy access to Hwy 114, DFW Airport, Schwab, Fidelity, and Deloitte, offering the perfect blend of comfort, style and convenience to work, shopping, and restaurants. Step inside to find a spacious and open concept living room with high ceilings, natural light and tasteful finishes throughout. The downstairs includes an open living area, with a large stone fireplace, which seamlessly flows to the dining area and a recently renovated kitchen, all perfect for entertaining. The gourmet kitchen has new quartz countertops and backsplash, a walk-in pantry, new stainless-steel appliances, and ample cabinet space, making it a chef’s dream. The primary suite is a true retreat, complete with a spacious bedroom and tranquil sitting area, and a double-sided fireplace between the bedroom and en-suite bathroom, featuring a clawfoot tub, separate shower, dual vanities, and expansive walk-in closet. Also downstairs is a private office and a second downstairs bedroom that is located adjacent to a newly remodeled full bath, ensuring privacy and convenience for family and guests alike. Upstairs there is another living area, the third bedroom and a newly remodeled full bath. The home is freshly painted with new plush Stain Master Pet Protect carpet installed in the bedrooms. The backyard is private and shaded with many trees. Trophy Club has desirable schools and is rated as the safest city in Texas. Do not let this ready to move in gem get away!
Contact an agent
Home facts
- Year built:2005
- Listing ID #:20871531
- Added:290 day(s) ago
- Updated:January 02, 2026 at 12:35 PM
Rooms and interior
- Bedrooms:3
- Total bathrooms:3
- Full bathrooms:3
- Living area:2,676 sq. ft.
Heating and cooling
- Cooling:Ceiling Fans, Central Air, Electric
- Heating:Central, Natural Gas
Structure and exterior
- Roof:Composition
- Year built:2005
- Building area:2,676 sq. ft.
- Lot area:0.13 Acres
Schools
- High school:Byron Nelson
- Middle school:Medlin
- Elementary school:Beck
Finances and disclosures
- Price:$699,900
- Price per sq. ft.:$261.55
- Tax amount:$13,008
New listings near 1 Jamie Court
- New
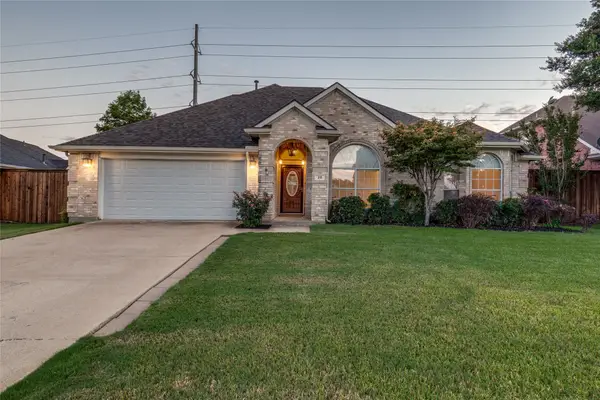 $450,000Active3 beds 2 baths1,802 sq. ft.
$450,000Active3 beds 2 baths1,802 sq. ft.25 Cimarron Drive, Trophy Club, TX 76262
MLS# 21141955Listed by: FIRST-IN REALTY - New
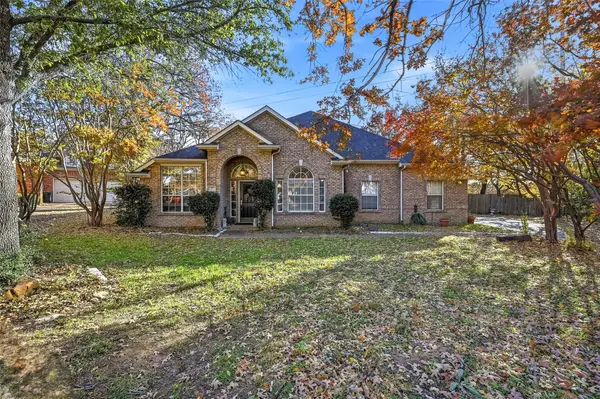 $560,000Active4 beds 3 baths2,563 sq. ft.
$560,000Active4 beds 3 baths2,563 sq. ft.7 Lake Forest Court, Trophy Club, TX 76262
MLS# 21137526Listed by: SOUTHERN HILLS REALTY 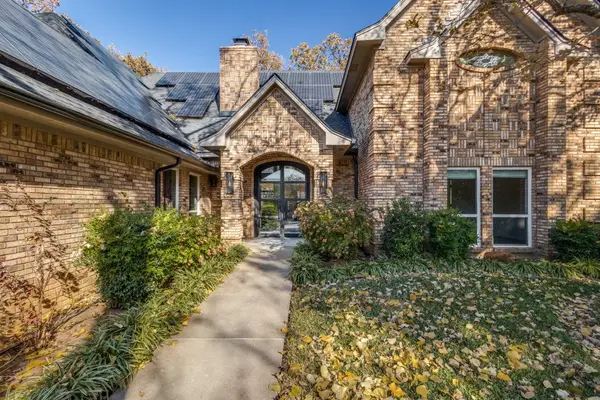 $825,000Active5 beds 3 baths3,269 sq. ft.
$825,000Active5 beds 3 baths3,269 sq. ft.23 Troon Drive, Trophy Club, TX 76262
MLS# 21135091Listed by: TROPHY, REALTORS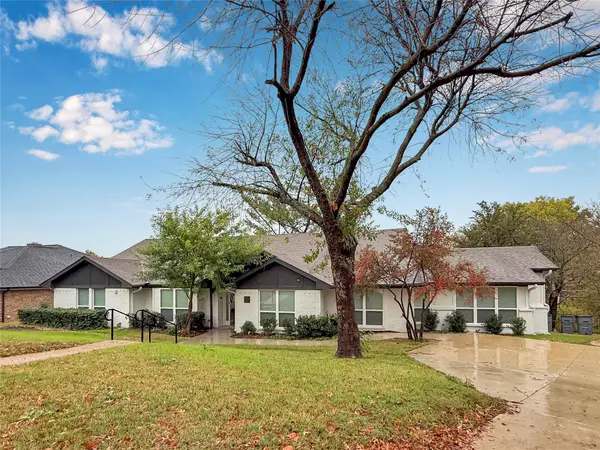 $1,600,000Active11 beds 4 baths5,434 sq. ft.
$1,600,000Active11 beds 4 baths5,434 sq. ft.261 Oak Hill Drive, Trophy Club, TX 76262
MLS# 21125239Listed by: COLDWELL BANKER APEX, REALTORS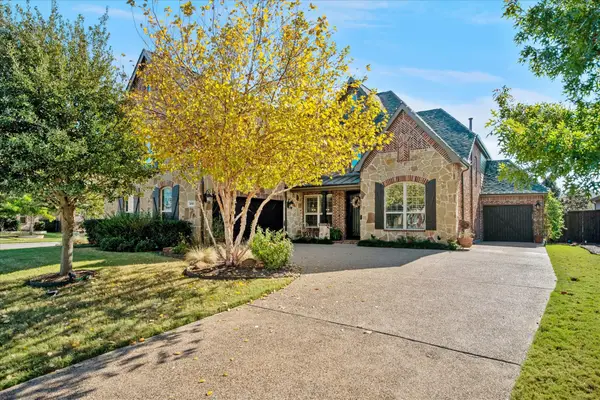 $1,000,000Pending4 beds 4 baths3,628 sq. ft.
$1,000,000Pending4 beds 4 baths3,628 sq. ft.2880 Redfern Drive, Trophy Club, TX 76262
MLS# 21125040Listed by: COLDWELL BANKER REALTY- Open Sat, 2 to 4pm
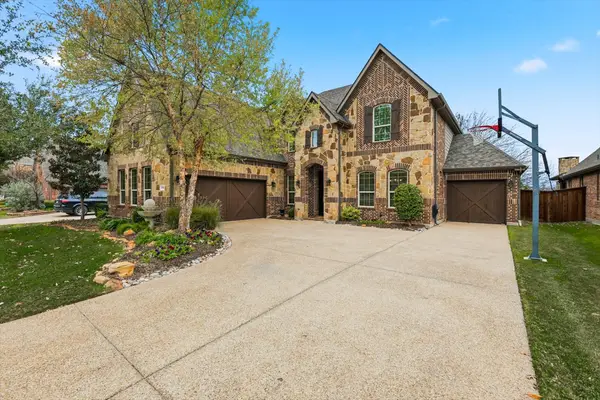 $864,900Active4 beds 4 baths3,507 sq. ft.
$864,900Active4 beds 4 baths3,507 sq. ft.2759 Chatswood Drive, Trophy Club, TX 76262
MLS# 21118507Listed by: COLDWELL BANKER REALTY 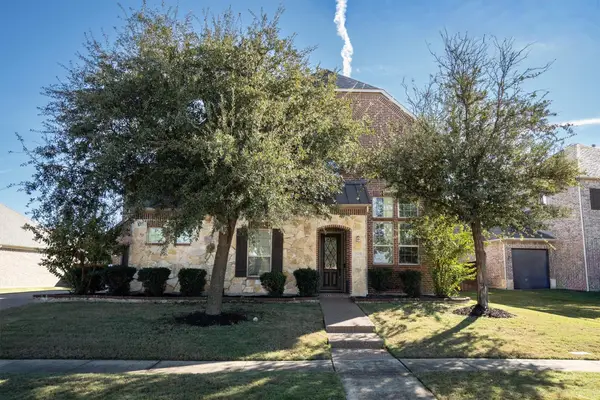 $925,000Active5 beds 6 baths3,943 sq. ft.
$925,000Active5 beds 6 baths3,943 sq. ft.2508 Trophy Club Drive, Trophy Club, TX 76262
MLS# 21117478Listed by: LOCAL PRO REALTY LLC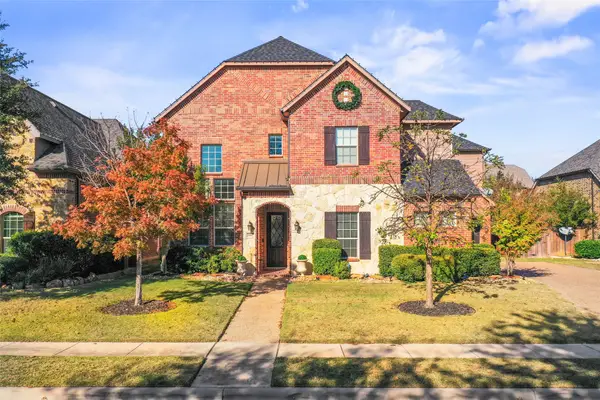 $915,000Active5 beds 5 baths3,943 sq. ft.
$915,000Active5 beds 5 baths3,943 sq. ft.2717 Morgan Lane, Trophy Club, TX 76262
MLS# 21120772Listed by: KELLER WILLIAMS REALTY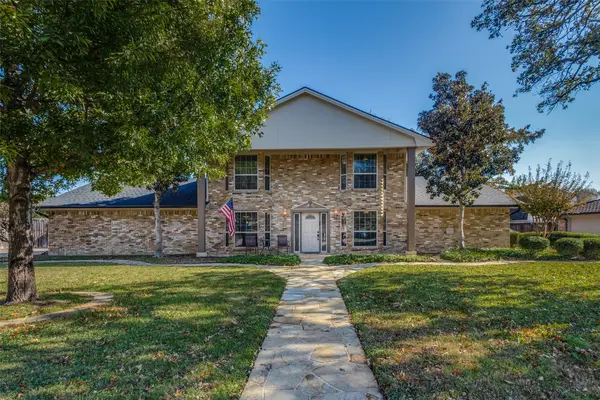 $695,000Active4 beds 4 baths2,895 sq. ft.
$695,000Active4 beds 4 baths2,895 sq. ft.10 Biltmore Court, Trophy Club, TX 76262
MLS# 21122266Listed by: TROPHY, REALTORS- Open Sat, 12 to 2pm
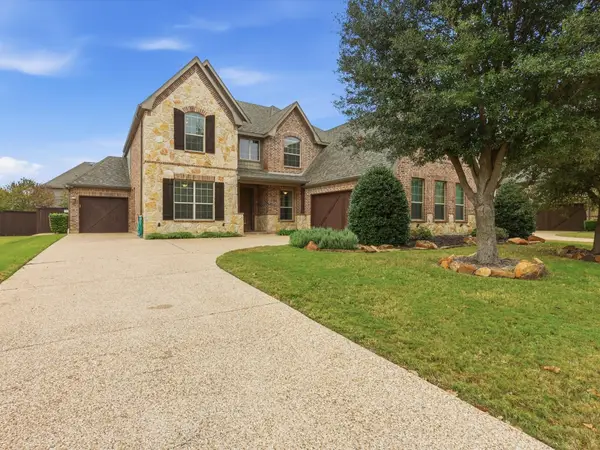 $870,000Active4 beds 4 baths3,238 sq. ft.
$870,000Active4 beds 4 baths3,238 sq. ft.2743 Waverley Drive, Trophy Club, TX 76262
MLS# 21115748Listed by: BRAZOS REALTY PARTNERS
