101 Beldonia Court, Trophy Club, TX 76262
Local realty services provided by:Better Homes and Gardens Real Estate Senter, REALTORS(R)
Listed by: denise johnson, caitlyn vazquez817-601-0865
Office: compass re texas, llc.
MLS#:20953539
Source:GDAR
Price summary
- Price:$1,900,000
- Price per sq. ft.:$424.96
- Monthly HOA dues:$104.17
About this home
**Builder offering $30,000 buyer incentive to first 2 units contracted.**Enjoy hot cocoa and cider while previewing the craftsmanship and vision behind this exceptional new community!Welcome to an exclusive collection of luxury townhomes nestled in the heart of Trophy Club, Texas! The versatile floor plans include both 3 and 4-bedroom configurations, with some homes featuring additional studies and expansive rooms to accommodate your lifestyle needs. Each townhome is thoughtfully designed with open-concept floor plans and high-end finishes throughout. Spacious living areas flow effortlessly into chef-inspired kitchens, ideal for both everyday living and entertaining. Expansive open rooftop terrace is ideal for grilling and entertaining, offering stunning rooftop views. Whether you're hosting a dinner party or enjoying a quiet evening at home, these townhomes offer an unmatched sense of luxury. Situated in the prestigious Trophy Club community, these homes offer proximity to world-class golf courses, gourmet dining, upscale shopping, and top-tier schools. Enjoy peaceful suburban living with easy access to major highways, making travel to Dallas and Fort Worth effortless.
Contact an agent
Home facts
- Year built:2026
- Listing ID #:20953539
- Added:258 day(s) ago
- Updated:February 23, 2026 at 12:48 PM
Rooms and interior
- Bedrooms:4
- Total bathrooms:4
- Full bathrooms:3
- Half bathrooms:1
- Living area:4,471 sq. ft.
Heating and cooling
- Cooling:Ceiling Fans, Central Air, Electric
- Heating:Central, Natural Gas
Structure and exterior
- Year built:2026
- Building area:4,471 sq. ft.
- Lot area:0.1 Acres
Schools
- High school:Byron Nelson
- Middle school:Medlin
- Elementary school:Lakeview
Finances and disclosures
- Price:$1,900,000
- Price per sq. ft.:$424.96
New listings near 101 Beldonia Court
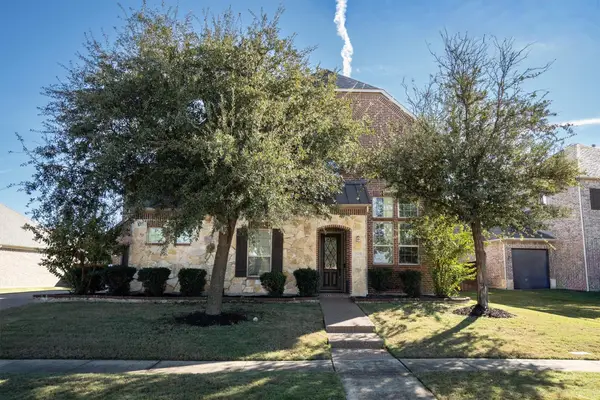 $879,000Active5 beds 6 baths3,943 sq. ft.
$879,000Active5 beds 6 baths3,943 sq. ft.2508 Trophy Club Drive, Roanoke, TX 76262
MLS# 21117478Listed by: LOCAL PRO REALTY LLC- New
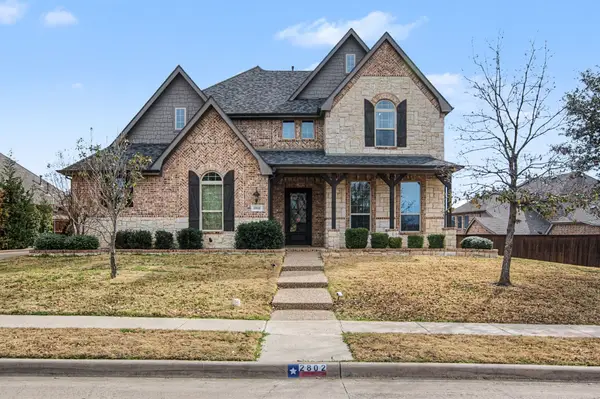 $1,200,000Active6 beds 5 baths4,343 sq. ft.
$1,200,000Active6 beds 5 baths4,343 sq. ft.2802 Castlereach Street, Roanoke, TX 76262
MLS# 21185457Listed by: ALL CITY 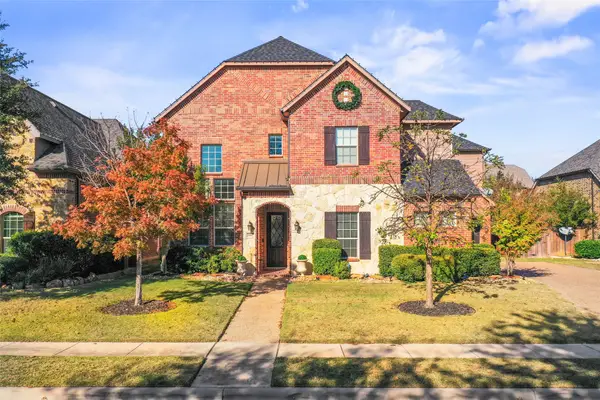 $899,000Active5 beds 5 baths3,943 sq. ft.
$899,000Active5 beds 5 baths3,943 sq. ft.2717 Morgan Lane, Roanoke, TX 76262
MLS# 21120772Listed by: KELLER WILLIAMS REALTY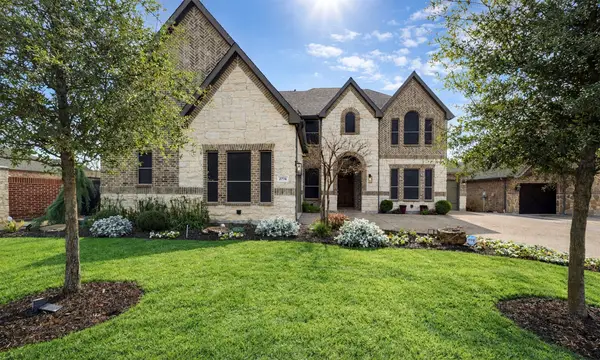 $879,900Active4 beds 5 baths3,862 sq. ft.
$879,900Active4 beds 5 baths3,862 sq. ft.2774 Waverley Drive, Keller, TX 76262
MLS# 21160149Listed by: COMPASS RE TEXAS, LLC- New
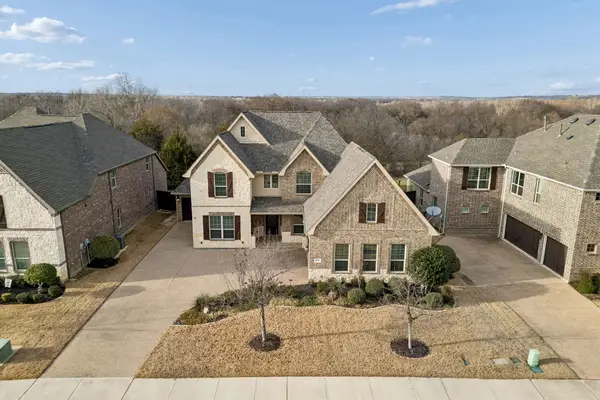 $870,000Active4 beds 4 baths3,526 sq. ft.
$870,000Active4 beds 4 baths3,526 sq. ft.2813 Macquarie Street, Roanoke, TX 76262
MLS# 21173402Listed by: COMPASS RE TEXAS, LLC 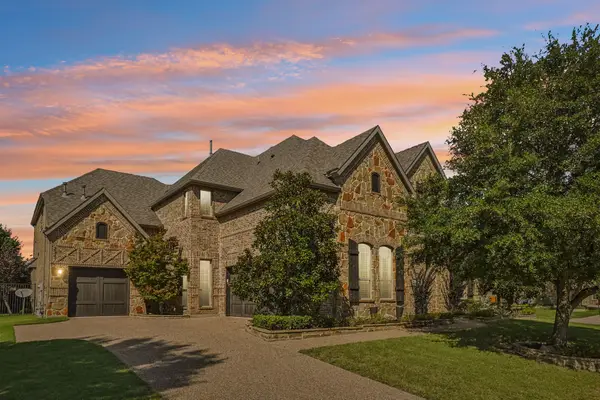 $1,099,000Active4 beds 5 baths4,614 sq. ft.
$1,099,000Active4 beds 5 baths4,614 sq. ft.2219 Greenan Drive, Roanoke, TX 76262
MLS# 21177916Listed by: LILY MOORE REALTY- New
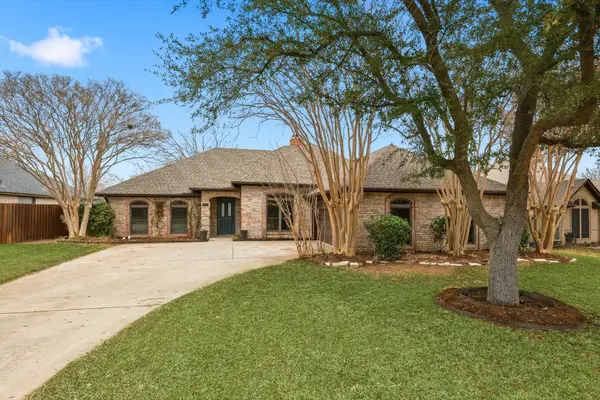 $539,000Active3 beds 3 baths2,058 sq. ft.
$539,000Active3 beds 3 baths2,058 sq. ft.50 Cimarron Drive, Roanoke, TX 76262
MLS# 21160013Listed by: KELLER WILLIAMS REALTY-FM - New
 $930,000Active4 beds 5 baths3,848 sq. ft.
$930,000Active4 beds 5 baths3,848 sq. ft.2849 Milsons Point Drive, Roanoke, TX 76262
MLS# 21179277Listed by: KELLER WILLIAMS REALTY 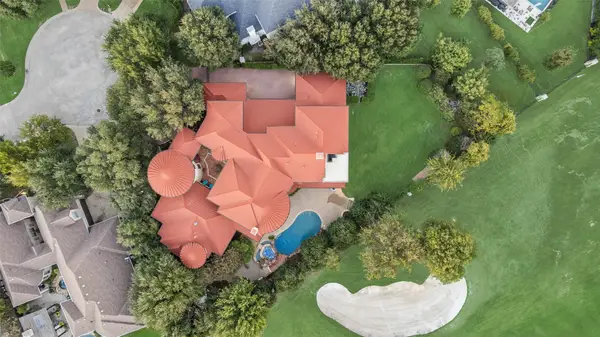 $1,994,700Active4 beds 6 baths7,189 sq. ft.
$1,994,700Active4 beds 6 baths7,189 sq. ft.10 Stephens Court, Keller, TX 76262
MLS# 21148025Listed by: LILY MOORE REALTY- New
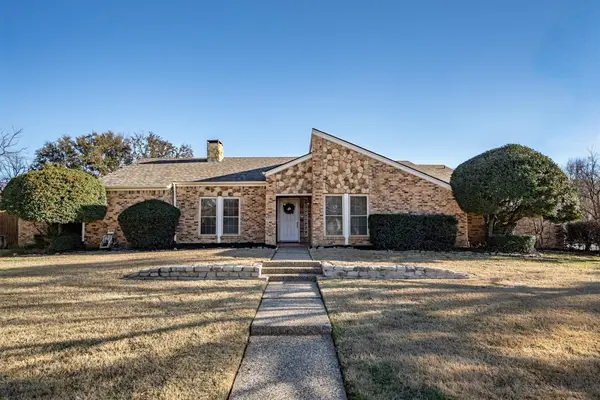 $565,000Active4 beds 2 baths2,527 sq. ft.
$565,000Active4 beds 2 baths2,527 sq. ft.1102 Trophy Club Drive, Roanoke, TX 76262
MLS# 21170744Listed by: MAGNOLIA REALTY

