2401 Strathfield Lane, Trophy Club, TX 76262
Local realty services provided by:Better Homes and Gardens Real Estate Winans
Listed by: trish knight817-605-3355
Office: c21 fine homes judge fite
MLS#:21106265
Source:GDAR
Price summary
- Price:$1,100,000
- Price per sq. ft.:$249.55
- Monthly HOA dues:$43.75
About this home
**OFFER HAS BEEN ACCEPTED. Just waiting on docs from Cartus. Experience refined Golf Course living in the heart of Trophy Club. Perfectly positioned on an oversized Golf Course lot, this exceptional residence blends privacy, comfort, and resort-style amenities‹”designed for those who value both luxury and lifestyle. Just 15 miles from DFW Airport and zoned to award-winning Northwest ISD, the home sits in a golf cart‹“friendly community with access to Lake Grapevine, scenic parks, and miles of walking trails. Inside, a formal living area flows seamlessly into a spacious dining room, ideal for entertaining. A private study with built-in shelving offers a refined workspace. The updated kitchen, featuring double ovens, breakfast bar, walk-in pantry, and premium finishes, opens to an expansive living room for effortless daily living. Wood floors on the first level, new carpet throughout, fresh paint, and a remodeled primary bath with an enlarged frameless shower enhance the home's modern, move-in-ready appeal. Upstairs, four generous bedrooms, a large game room with sweeping golf course views, and a media room provide space to relax and recharge. Outside, a backyard oasis features a 20Á—40 freshwater pool, lush landscaping, covered patio with gas fireplace, and a spacious lawn for pets and play. The serene golf course backdrop with direct access combines tranquility and recreation. With its premier location, thoughtful updates, expansive living spaces, and resort-style amenities, this Trophy Club home presents a rare opportunity to experience luxury living at its finest.
Contact an agent
Home facts
- Year built:2010
- Listing ID #:21106265
- Added:41 day(s) ago
- Updated:January 02, 2026 at 08:26 AM
Rooms and interior
- Bedrooms:5
- Total bathrooms:4
- Full bathrooms:4
- Living area:4,408 sq. ft.
Heating and cooling
- Cooling:Ceiling Fans, Central Air, Electric
- Heating:Central, Fireplaces, Natural Gas
Structure and exterior
- Roof:Composition
- Year built:2010
- Building area:4,408 sq. ft.
- Lot area:0.4 Acres
Schools
- High school:Byron Nelson
- Middle school:Medlin
- Elementary school:Lakeview
Finances and disclosures
- Price:$1,100,000
- Price per sq. ft.:$249.55
- Tax amount:$18,437
New listings near 2401 Strathfield Lane
- New
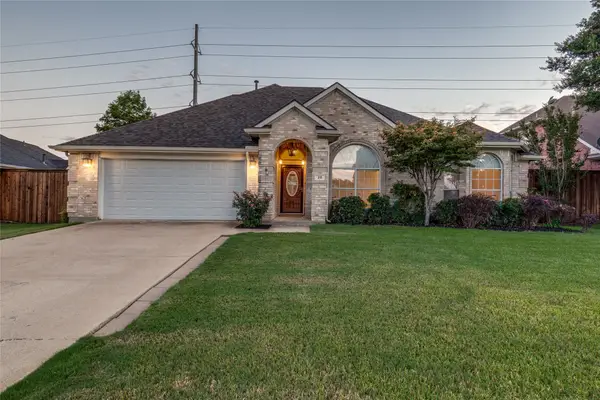 $450,000Active3 beds 2 baths1,802 sq. ft.
$450,000Active3 beds 2 baths1,802 sq. ft.25 Cimarron Drive, Trophy Club, TX 76262
MLS# 21141955Listed by: FIRST-IN REALTY - New
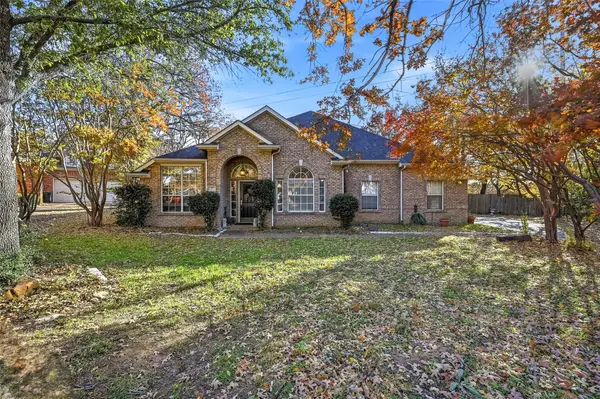 $560,000Active4 beds 3 baths2,563 sq. ft.
$560,000Active4 beds 3 baths2,563 sq. ft.7 Lake Forest Court, Trophy Club, TX 76262
MLS# 21137526Listed by: SOUTHERN HILLS REALTY 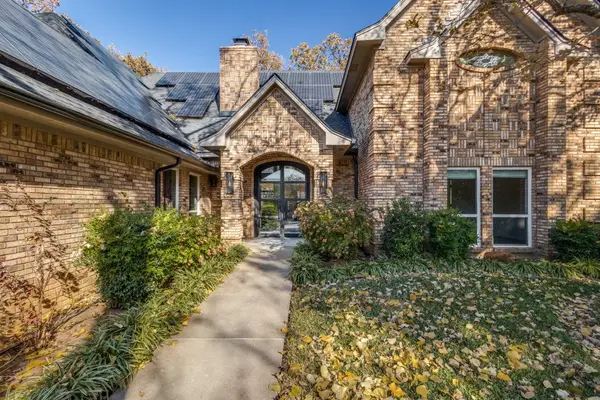 $825,000Active5 beds 3 baths3,269 sq. ft.
$825,000Active5 beds 3 baths3,269 sq. ft.23 Troon Drive, Trophy Club, TX 76262
MLS# 21135091Listed by: TROPHY, REALTORS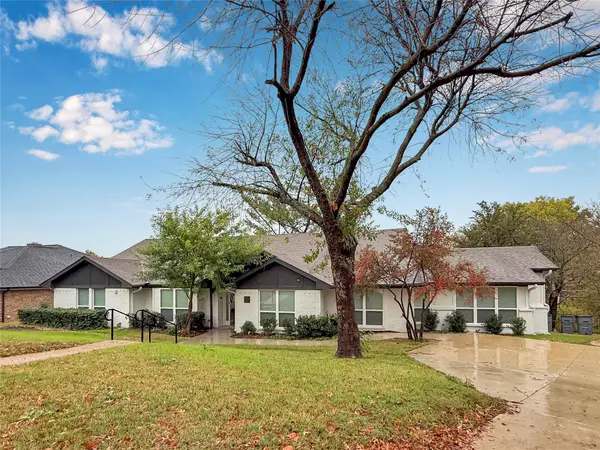 $1,600,000Active11 beds 4 baths5,434 sq. ft.
$1,600,000Active11 beds 4 baths5,434 sq. ft.261 Oak Hill Drive, Trophy Club, TX 76262
MLS# 21125239Listed by: COLDWELL BANKER APEX, REALTORS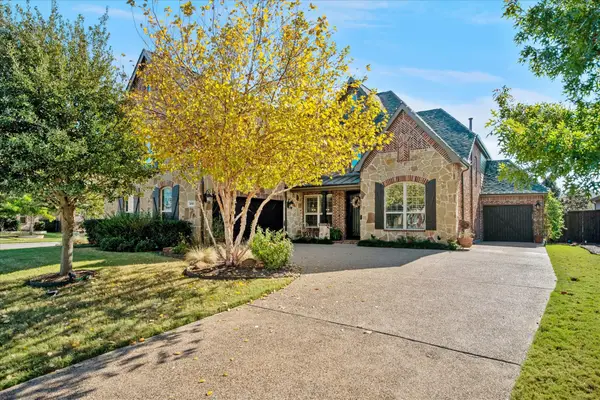 $1,000,000Pending4 beds 4 baths3,628 sq. ft.
$1,000,000Pending4 beds 4 baths3,628 sq. ft.2880 Redfern Drive, Trophy Club, TX 76262
MLS# 21125040Listed by: COLDWELL BANKER REALTY- Open Sat, 2 to 4pm
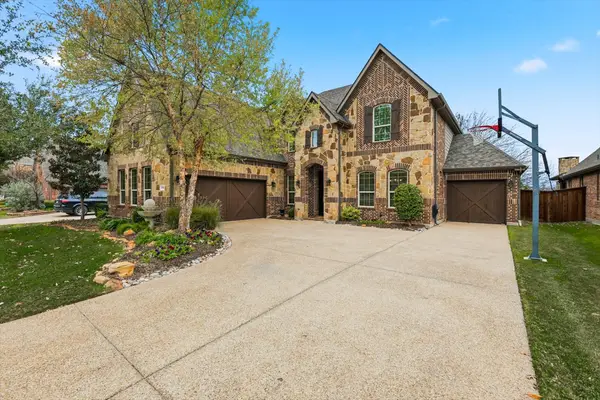 $864,900Active4 beds 4 baths3,507 sq. ft.
$864,900Active4 beds 4 baths3,507 sq. ft.2759 Chatswood Drive, Trophy Club, TX 76262
MLS# 21118507Listed by: COLDWELL BANKER REALTY 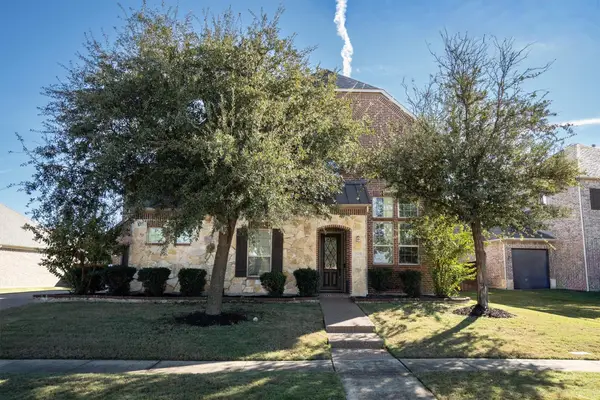 $925,000Active5 beds 6 baths3,943 sq. ft.
$925,000Active5 beds 6 baths3,943 sq. ft.2508 Trophy Club Drive, Trophy Club, TX 76262
MLS# 21117478Listed by: LOCAL PRO REALTY LLC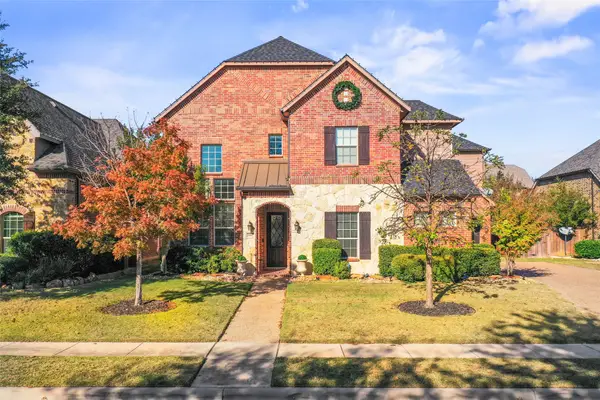 $915,000Active5 beds 5 baths3,943 sq. ft.
$915,000Active5 beds 5 baths3,943 sq. ft.2717 Morgan Lane, Trophy Club, TX 76262
MLS# 21120772Listed by: KELLER WILLIAMS REALTY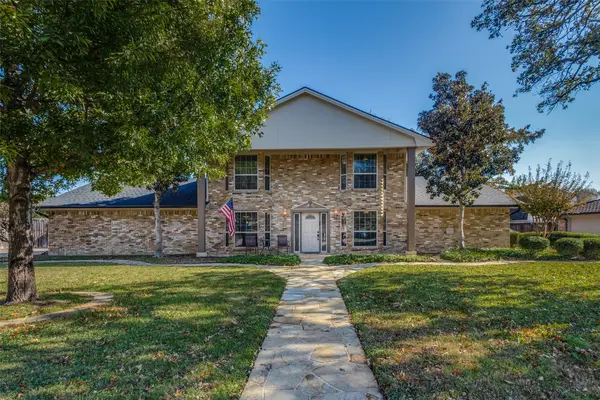 $695,000Active4 beds 4 baths2,895 sq. ft.
$695,000Active4 beds 4 baths2,895 sq. ft.10 Biltmore Court, Trophy Club, TX 76262
MLS# 21122266Listed by: TROPHY, REALTORS- Open Sat, 12 to 2pm
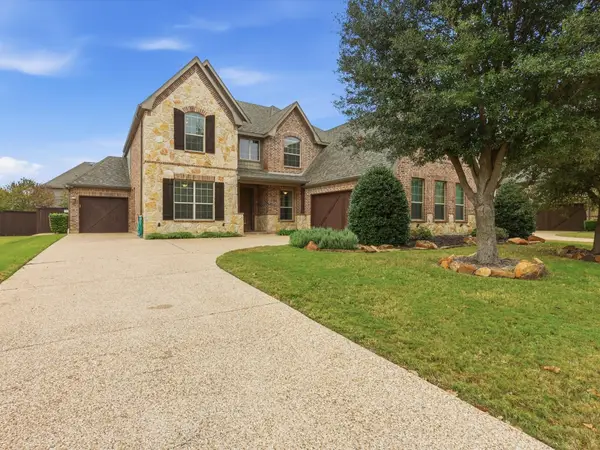 $870,000Active4 beds 4 baths3,238 sq. ft.
$870,000Active4 beds 4 baths3,238 sq. ft.2743 Waverley Drive, Trophy Club, TX 76262
MLS# 21115748Listed by: BRAZOS REALTY PARTNERS
