2817 Annandale Drive, Trophy Club, TX 76262
Local realty services provided by:Better Homes and Gardens Real Estate Rhodes Realty
2817 Annandale Drive,Trophy Club, TX 76262
$868,900
- 5 Beds
- 5 Baths
- 4,250 sq. ft.
- Single family
- Active
Listed by: jenilee harwell817-783-4605
Office: redfin corporation
MLS#:21060559
Source:GDAR
Price summary
- Price:$868,900
- Price per sq. ft.:$204.45
- Monthly HOA dues:$43.75
About this home
Breathtaking 5 bedroom, 4.5 bath Trophy Club home ready for you to call your own! This stunning residence is filled with natural light, modern elegance, and designer touches throughout. From the moment you arrive, you and your guests are warmly welcomed into a flowing floor plan designed for both everyday living and entertaining. At the heart of the home, the inviting living room showcases a stately fireplace and a dramatic wall of windows overlooking the backyard. The chef-inspired eat-in kitchen boasts a large island with seating, crisp white cabinetry, built-in appliances, abundant storage, and a bright breakfast nook. The serene downstairs primary suite offers a private sitting area and a spa-like ensuite featuring dual vanities, a walk-in shower, soaking tub, and expansive walk-in closet. A formal dining room is ideal for hosting gatherings, while French doors open to a dedicated home office. Completing the first floor is a welcoming guest bedroom and a full bath. Upstairs, you’ll find additional spacious bedrooms and baths, a large family room, and a comfortable media room—perfect for movie nights or game days. You will appreciate the private backyard retreat featuring a covered patio, providing the perfect space to relax or entertain year-round. With its thoughtful layout, stylish finishes, and prime Trophy Club location, this exceptional home truly has it all! 3D tour available online! Mortgage savings may be available for buyers of this listing
Contact an agent
Home facts
- Year built:2014
- Listing ID #:21060559
- Added:99 day(s) ago
- Updated:January 02, 2026 at 12:46 PM
Rooms and interior
- Bedrooms:5
- Total bathrooms:5
- Full bathrooms:4
- Half bathrooms:1
- Living area:4,250 sq. ft.
Heating and cooling
- Cooling:Central Air
- Heating:Central
Structure and exterior
- Roof:Composition
- Year built:2014
- Building area:4,250 sq. ft.
- Lot area:0.2 Acres
Schools
- High school:Byron Nelson
- Middle school:Medlin
- Elementary school:Beck
Finances and disclosures
- Price:$868,900
- Price per sq. ft.:$204.45
- Tax amount:$16,154
New listings near 2817 Annandale Drive
- New
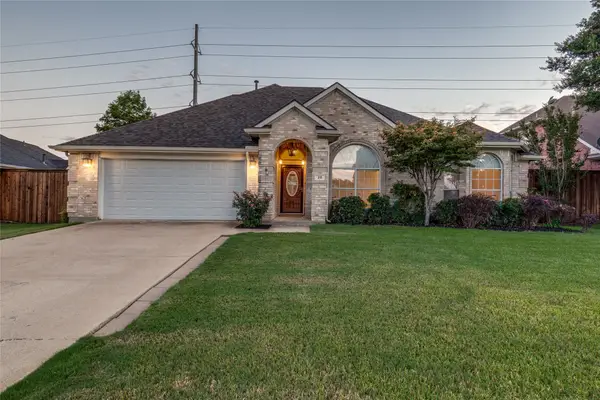 $450,000Active3 beds 2 baths1,802 sq. ft.
$450,000Active3 beds 2 baths1,802 sq. ft.25 Cimarron Drive, Trophy Club, TX 76262
MLS# 21141955Listed by: FIRST-IN REALTY - New
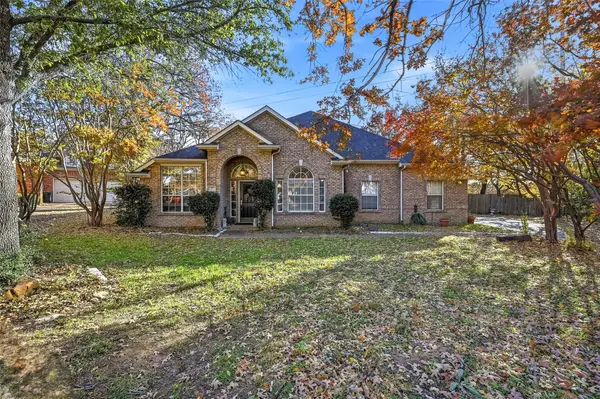 $560,000Active4 beds 3 baths2,563 sq. ft.
$560,000Active4 beds 3 baths2,563 sq. ft.7 Lake Forest Court, Trophy Club, TX 76262
MLS# 21137526Listed by: SOUTHERN HILLS REALTY 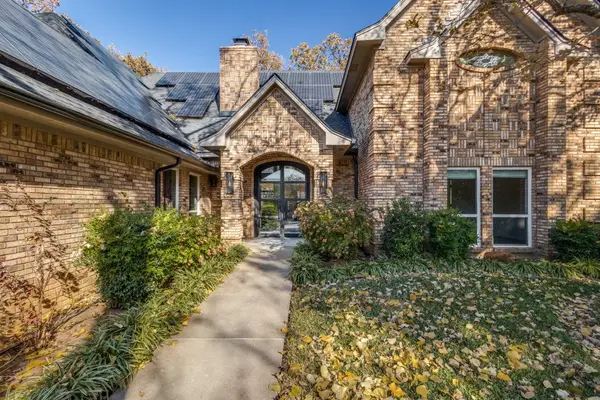 $825,000Active5 beds 3 baths3,269 sq. ft.
$825,000Active5 beds 3 baths3,269 sq. ft.23 Troon Drive, Trophy Club, TX 76262
MLS# 21135091Listed by: TROPHY, REALTORS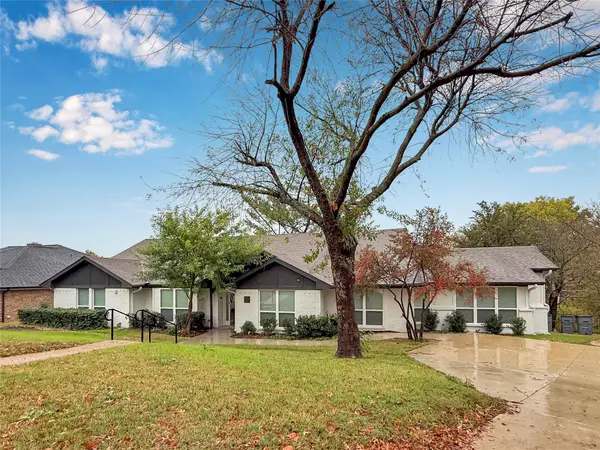 $1,600,000Active11 beds 4 baths5,434 sq. ft.
$1,600,000Active11 beds 4 baths5,434 sq. ft.261 Oak Hill Drive, Trophy Club, TX 76262
MLS# 21125239Listed by: COLDWELL BANKER APEX, REALTORS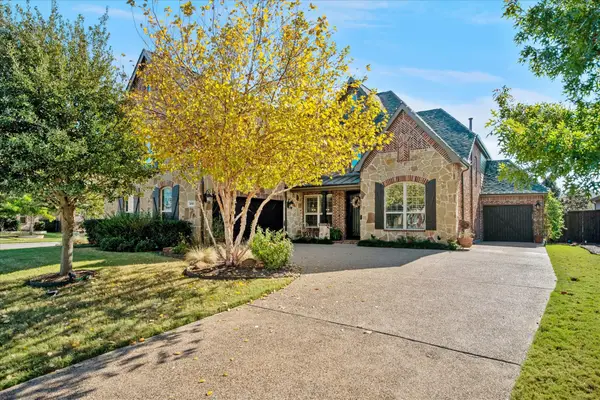 $1,000,000Pending4 beds 4 baths3,628 sq. ft.
$1,000,000Pending4 beds 4 baths3,628 sq. ft.2880 Redfern Drive, Trophy Club, TX 76262
MLS# 21125040Listed by: COLDWELL BANKER REALTY- Open Sat, 2 to 4pm
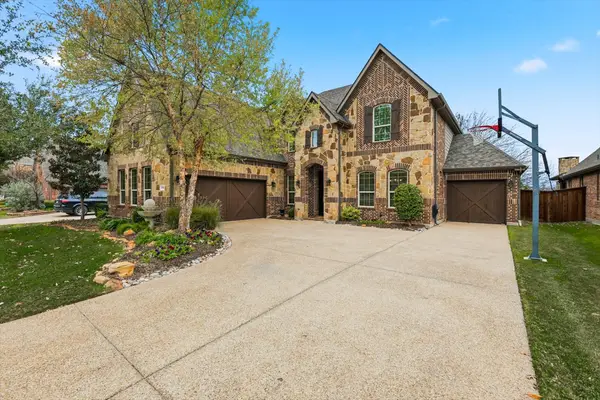 $864,900Active4 beds 4 baths3,507 sq. ft.
$864,900Active4 beds 4 baths3,507 sq. ft.2759 Chatswood Drive, Trophy Club, TX 76262
MLS# 21118507Listed by: COLDWELL BANKER REALTY 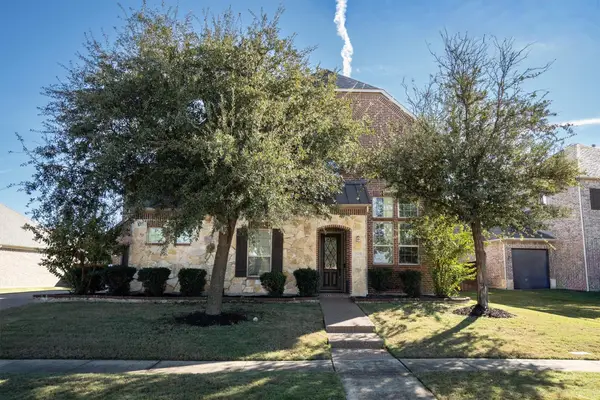 $925,000Active5 beds 6 baths3,943 sq. ft.
$925,000Active5 beds 6 baths3,943 sq. ft.2508 Trophy Club Drive, Trophy Club, TX 76262
MLS# 21117478Listed by: LOCAL PRO REALTY LLC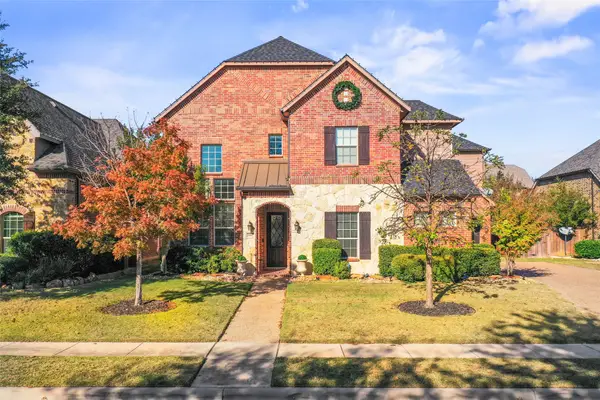 $915,000Active5 beds 5 baths3,943 sq. ft.
$915,000Active5 beds 5 baths3,943 sq. ft.2717 Morgan Lane, Trophy Club, TX 76262
MLS# 21120772Listed by: KELLER WILLIAMS REALTY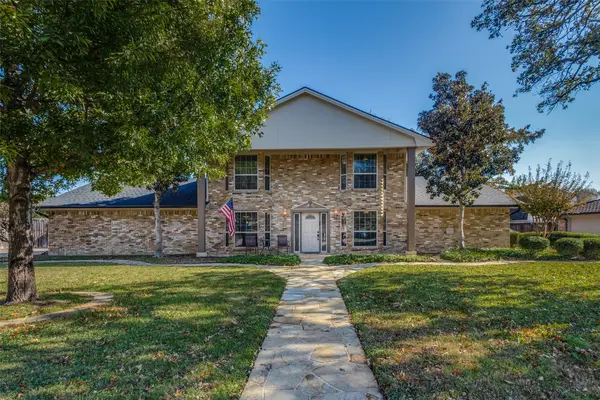 $695,000Active4 beds 4 baths2,895 sq. ft.
$695,000Active4 beds 4 baths2,895 sq. ft.10 Biltmore Court, Trophy Club, TX 76262
MLS# 21122266Listed by: TROPHY, REALTORS- Open Sat, 12 to 2pm
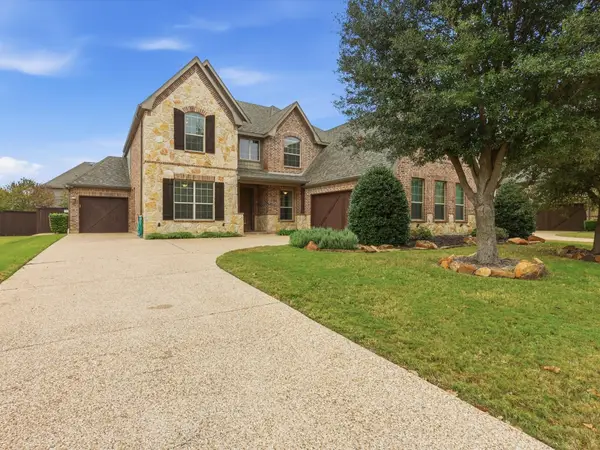 $870,000Active4 beds 4 baths3,238 sq. ft.
$870,000Active4 beds 4 baths3,238 sq. ft.2743 Waverley Drive, Trophy Club, TX 76262
MLS# 21115748Listed by: BRAZOS REALTY PARTNERS
