2823 Exeter Drive, Trophy Club, TX 76262
Local realty services provided by:Better Homes and Gardens Real Estate Lindsey Realty
Listed by: rebekah gilbert817-354-7653
Office: century 21 mike bowman, inc.
MLS#:21085375
Source:GDAR
Price summary
- Price:$715,000
- Price per sq. ft.:$224.21
- Monthly HOA dues:$41.67
About this home
Gorgeous Brick & Stone 2-Story Home in The Highlands at Trophy Club! Nestled in the highly desired NORTHWEST ISD, this home offers a bright and open floor plan with stunning details throughout. The entry welcomes you with a wrought iron front door leading to an elegant office with stained French doors, built-ins, and tray ceilings, and a formal dining room with matching tray ceilings. The spacious living room features a floor-to-ceiling stone gas fireplace with a cedar mantle, opening to a chef’s kitchen complete with a large island, granite counters, custom wood cabinetry, stainless steel appliances, gas range, and walk-in pantry. The primary suite includes vaulted ceilings, crown molding, dual vanities, a tiled shower, garden tub, and walk-in closet. Upstairs offers a large game room and a media room for entertaining. Enjoy the stone-covered patio with built-in grill and the community amenities including pools, splash pad, playgrounds, trails, and neighborhood events—all near Southlake Town Square, Westlake, and downtown Roanoke!
Contact an agent
Home facts
- Year built:2013
- Listing ID #:21085375
- Added:121 day(s) ago
- Updated:February 11, 2026 at 08:12 AM
Rooms and interior
- Bedrooms:4
- Total bathrooms:4
- Full bathrooms:3
- Half bathrooms:1
- Living area:3,189 sq. ft.
Heating and cooling
- Cooling:Ceiling Fans, Central Air, Electric
- Heating:Central, Natural Gas, Zoned
Structure and exterior
- Roof:Composition
- Year built:2013
- Building area:3,189 sq. ft.
- Lot area:0.14 Acres
Schools
- High school:Byron Nelson
- Middle school:Medlin
- Elementary school:Beck
Finances and disclosures
- Price:$715,000
- Price per sq. ft.:$224.21
- Tax amount:$13,012
New listings near 2823 Exeter Drive
- New
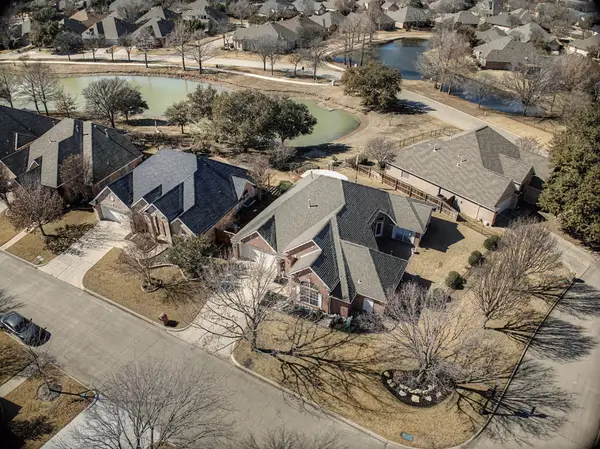 $600,000Active3 beds 2 baths2,328 sq. ft.
$600,000Active3 beds 2 baths2,328 sq. ft.319 Lakewood Drive, Trophy Club, TX 76262
MLS# 21173791Listed by: KELLER WILLIAMS REALTY - New
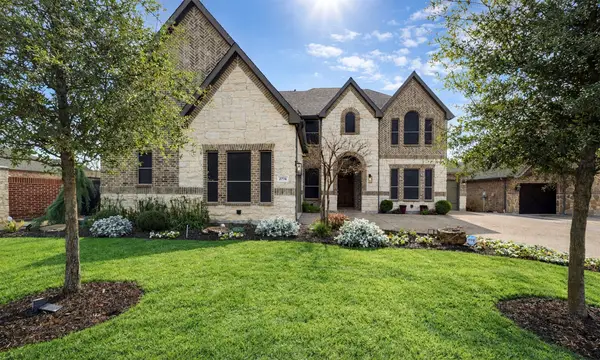 $879,900Active4 beds 5 baths3,862 sq. ft.
$879,900Active4 beds 5 baths3,862 sq. ft.2774 Waverley Drive, Trophy Club, TX 76262
MLS# 21160149Listed by: COMPASS RE TEXAS, LLC - New
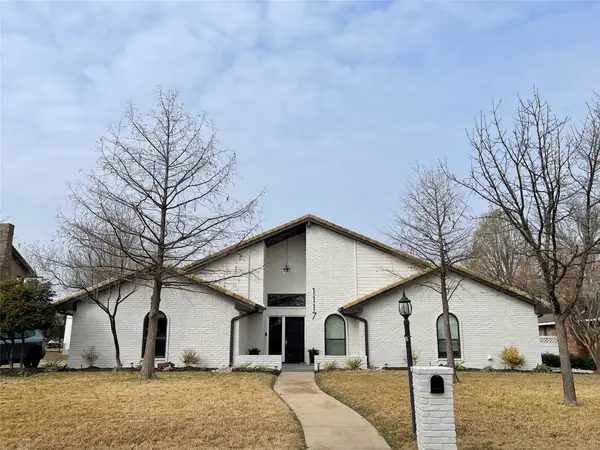 $799,900Active4 beds 4 baths3,679 sq. ft.
$799,900Active4 beds 4 baths3,679 sq. ft.1117 Sunset Drive, Trophy Club, TX 76262
MLS# 21148643Listed by: ZFE REALTY - New
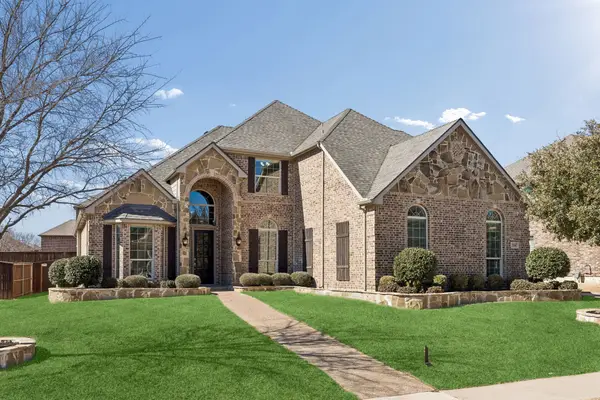 $975,000Active5 beds 5 baths3,319 sq. ft.
$975,000Active5 beds 5 baths3,319 sq. ft.2816 Mona Vale Road, Trophy Club, TX 76262
MLS# 21163833Listed by: COMPASS RE TEXAS, LLC 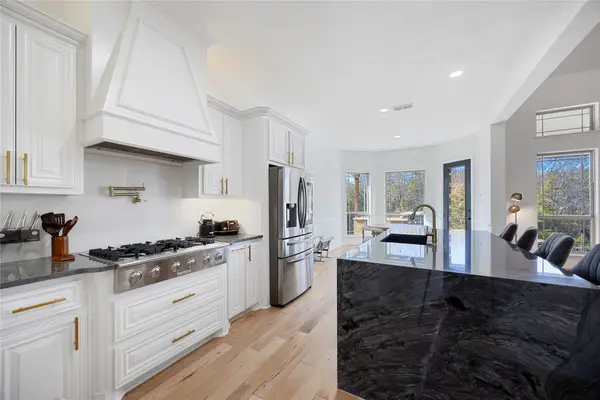 $1,395,000Active6 beds 5 baths4,496 sq. ft.
$1,395,000Active6 beds 5 baths4,496 sq. ft.337 Tenison Trail, Trophy Club, TX 76262
MLS# 21147091Listed by: COLDWELL BANKER REALTY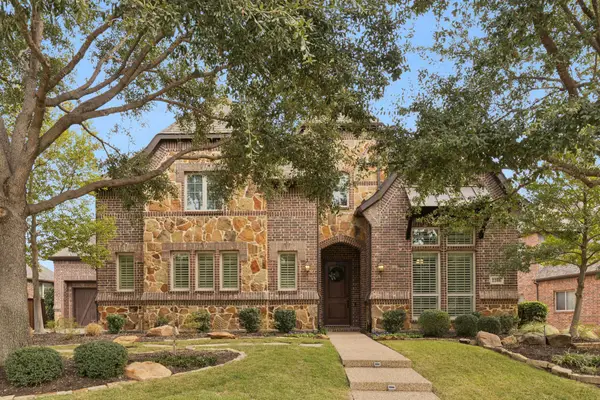 $1,299,999Active5 beds 5 baths4,857 sq. ft.
$1,299,999Active5 beds 5 baths4,857 sq. ft.2206 Alisa Lane, Trophy Club, TX 76262
MLS# 21159200Listed by: COMPASS RE TEXAS, LLC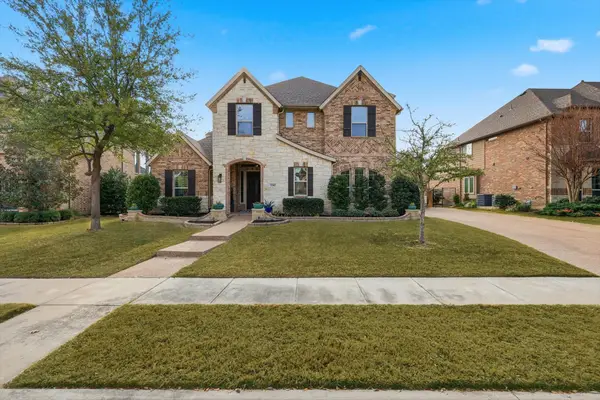 $1,590,000Pending5 beds 7 baths4,859 sq. ft.
$1,590,000Pending5 beds 7 baths4,859 sq. ft.2202 Malin Drive, Trophy Club, TX 76262
MLS# 21162365Listed by: COLDWELL BANKER REALTY- Open Sat, 12 to 2pm
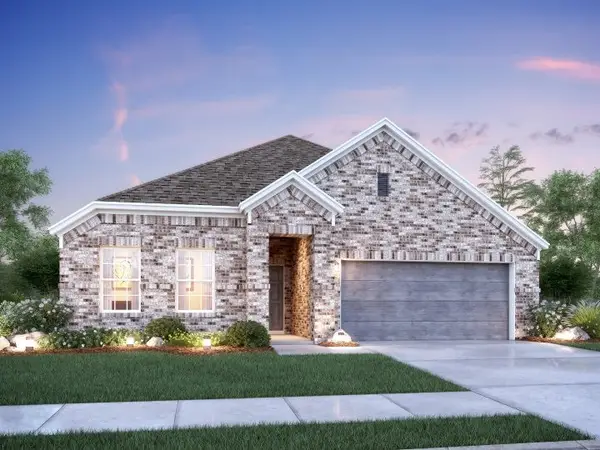 $409,957Active3 beds 2 baths1,600 sq. ft.
$409,957Active3 beds 2 baths1,600 sq. ft.113 Rockwood Lane, Justin, TX 76247
MLS# 21151947Listed by: ESCAPE REALTY 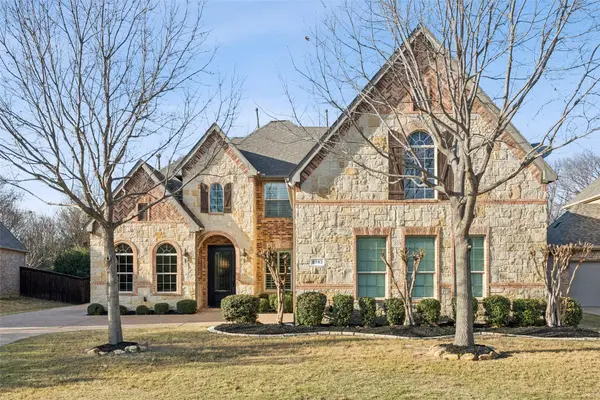 $899,000Active4 beds 4 baths3,562 sq. ft.
$899,000Active4 beds 4 baths3,562 sq. ft.2743 Chatswood Drive, Trophy Club, TX 76262
MLS# 21151046Listed by: COMPASS RE TEXAS, LLC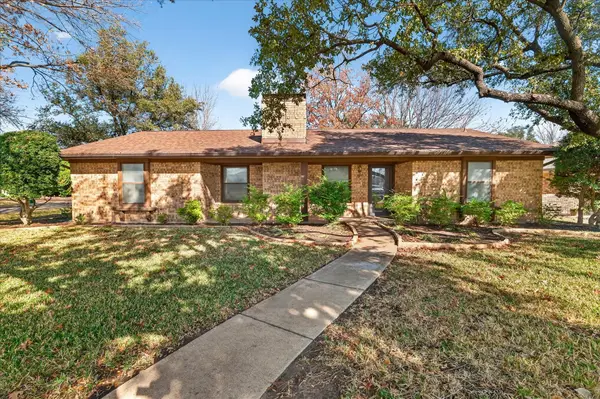 $410,000Active3 beds 2 baths1,958 sq. ft.
$410,000Active3 beds 2 baths1,958 sq. ft.137 Creek Courts Drive, Trophy Club, TX 76262
MLS# 21138526Listed by: ESCUE REAL ESTATE

