2866 Milsons Point Drive, Trophy Club, TX 76262
Local realty services provided by:Better Homes and Gardens Real Estate Rhodes Realty
Listed by: elizabeth sackrule, wesley sackrule817-481-5882
Office: ebby halliday, realtors
MLS#:20952292
Source:GDAR
Price summary
- Price:$980,000
- Price per sq. ft.:$237.23
- Monthly HOA dues:$43.75
About this home
Please note: the first 3 photos are virtually staged
Rare Opportunity in The Highlands of Trophy Club! A prestigious, highly sought after neighborhood in the award winning Northwest ISD.
Welcome to your dream home backing directly to the tranquil Corps of Engineers trail and lush greenbelt. This stunning residence boasts 4 bedrooms, 3.5 bathrooms, a dedicated study, and a spacious open-concept layout designed for both everyday living and elegant entertainment.
At the heart of the home is a chef’s kitchen featuring a gas cooktop,an abundance of cabinetry, 2 large islands, granite countertops with gray-white tones, a beautiful backsplash, stainless steel appliances, and double ovens—truly a culinary masterpiece. The adjoining family room offers a warm stone fireplace, all enhanced by expansive windows that fill the space with natural light.
Enjoy wood floors on the main level except in the bathrooms and closets. Retreat to the luxurious primary suite complete with a spa-like bath featuring a soaking tub, separate shower, separate vanities, and a generous walk-in closet. Upstairs, discover a large game room, a media room perfect for movie nights, and three additional bedrooms, including one with an ensuite bath and the other 2 sharing the third.
Step outside into your private backyard oasis—a sparkling pool and spa with waterfall, beautifully designed for year-round entertaining. The 3-car garage adds ample storage and functionality.
This home is move-in ready. Ideally located within walking distance to Lake Grapevine and miles of scenic walking trails. Enjoy the peaceful surroundings and convenient access to all the amenities of Trophy Club includng pool, tennis courts, pickle ball, walking paths , playgrounds and Freedom dog park. Access to a golf course too, should you wish to join with membership
.
Come and see this truly exceptional home in one of the most sought-after neighborhoods in North Texas.
Contact an agent
Home facts
- Year built:2015
- Listing ID #:20952292
- Added:256 day(s) ago
- Updated:February 23, 2026 at 12:48 PM
Rooms and interior
- Bedrooms:4
- Total bathrooms:4
- Full bathrooms:3
- Half bathrooms:1
- Living area:4,131 sq. ft.
Heating and cooling
- Cooling:Ceiling Fans, Central Air, Electric, Zoned
- Heating:Central, Fireplaces, Natural Gas, Zoned
Structure and exterior
- Roof:Composition
- Year built:2015
- Building area:4,131 sq. ft.
- Lot area:0.19 Acres
Schools
- High school:Byron Nelson
- Middle school:Medlin
- Elementary school:Beck
Finances and disclosures
- Price:$980,000
- Price per sq. ft.:$237.23
- Tax amount:$15,786
New listings near 2866 Milsons Point Drive
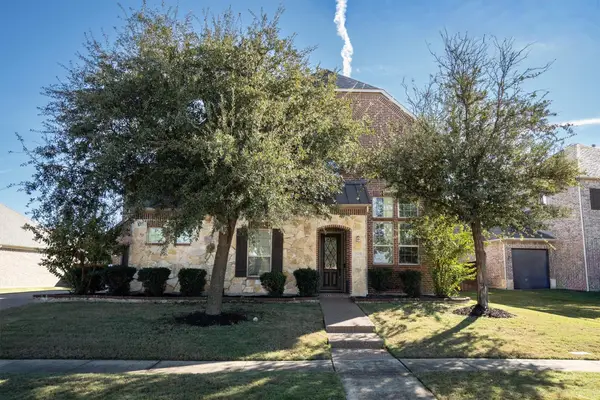 $879,000Active5 beds 6 baths3,943 sq. ft.
$879,000Active5 beds 6 baths3,943 sq. ft.2508 Trophy Club Drive, Roanoke, TX 76262
MLS# 21117478Listed by: LOCAL PRO REALTY LLC- New
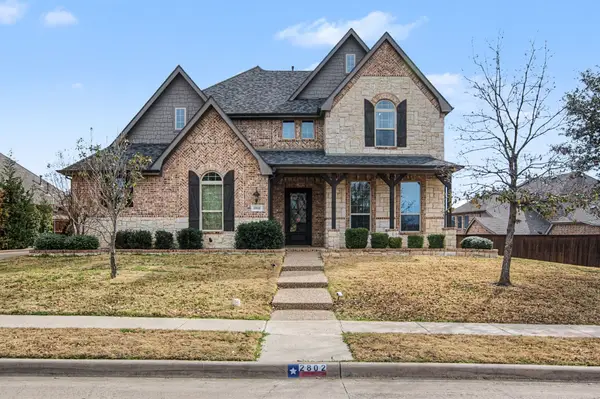 $1,200,000Active6 beds 5 baths4,343 sq. ft.
$1,200,000Active6 beds 5 baths4,343 sq. ft.2802 Castlereach Street, Roanoke, TX 76262
MLS# 21185457Listed by: ALL CITY 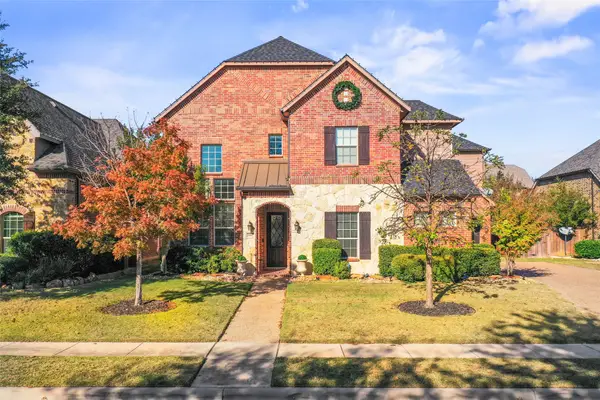 $899,000Active5 beds 5 baths3,943 sq. ft.
$899,000Active5 beds 5 baths3,943 sq. ft.2717 Morgan Lane, Roanoke, TX 76262
MLS# 21120772Listed by: KELLER WILLIAMS REALTY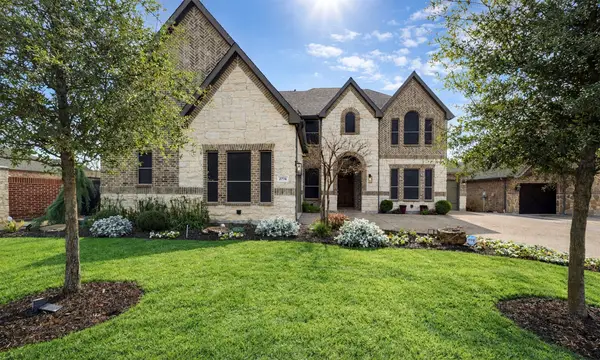 $879,900Active4 beds 5 baths3,862 sq. ft.
$879,900Active4 beds 5 baths3,862 sq. ft.2774 Waverley Drive, Keller, TX 76262
MLS# 21160149Listed by: COMPASS RE TEXAS, LLC- New
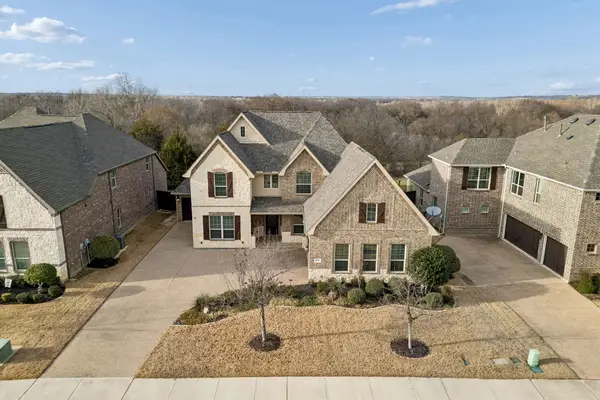 $870,000Active4 beds 4 baths3,526 sq. ft.
$870,000Active4 beds 4 baths3,526 sq. ft.2813 Macquarie Street, Roanoke, TX 76262
MLS# 21173402Listed by: COMPASS RE TEXAS, LLC 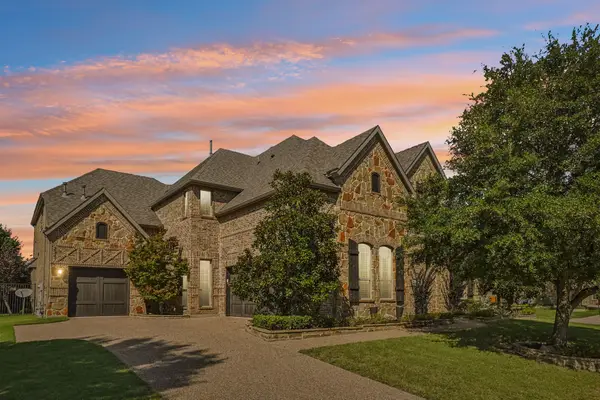 $1,099,000Active4 beds 5 baths4,614 sq. ft.
$1,099,000Active4 beds 5 baths4,614 sq. ft.2219 Greenan Drive, Roanoke, TX 76262
MLS# 21177916Listed by: LILY MOORE REALTY- New
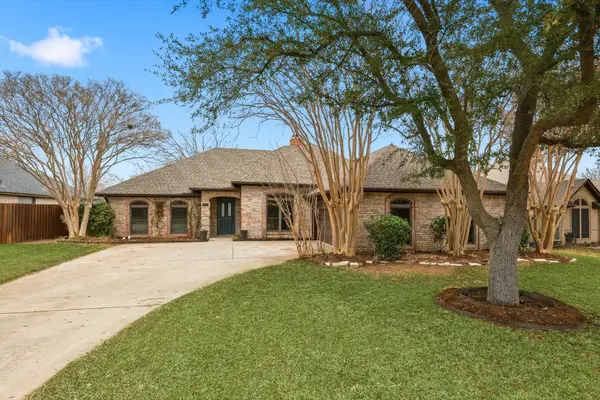 $539,000Active3 beds 3 baths2,058 sq. ft.
$539,000Active3 beds 3 baths2,058 sq. ft.50 Cimarron Drive, Roanoke, TX 76262
MLS# 21160013Listed by: KELLER WILLIAMS REALTY-FM - New
 $930,000Active4 beds 5 baths3,848 sq. ft.
$930,000Active4 beds 5 baths3,848 sq. ft.2849 Milsons Point Drive, Roanoke, TX 76262
MLS# 21179277Listed by: KELLER WILLIAMS REALTY 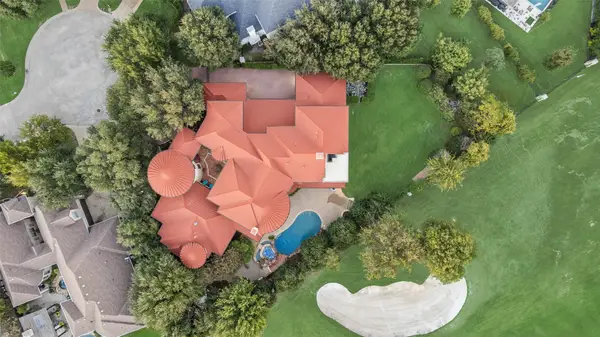 $1,994,700Active4 beds 6 baths7,189 sq. ft.
$1,994,700Active4 beds 6 baths7,189 sq. ft.10 Stephens Court, Keller, TX 76262
MLS# 21148025Listed by: LILY MOORE REALTY- New
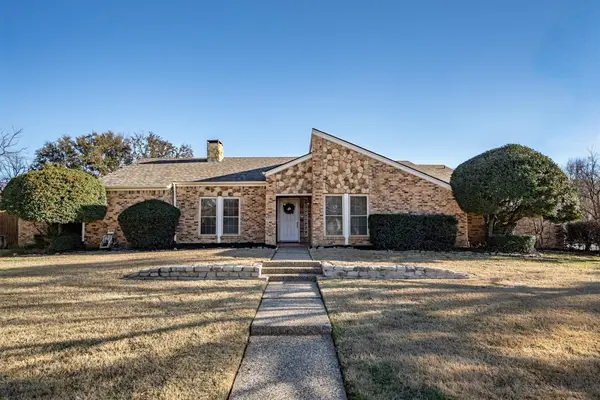 $565,000Active4 beds 2 baths2,527 sq. ft.
$565,000Active4 beds 2 baths2,527 sq. ft.1102 Trophy Club Drive, Roanoke, TX 76262
MLS# 21170744Listed by: MAGNOLIA REALTY

