30 Crestwood Drive, Trophy Club, TX 76262
Local realty services provided by:Better Homes and Gardens Real Estate Winans
Listed by: khaleel ahmed214-810-3469
Office: silverlake, realtors
MLS#:21150516
Source:GDAR
Price summary
- Price:$549,000
- Price per sq. ft.:$207.72
About this home
Experience refined living in the highly sought-after Trophy Club community at 30 Crestwood Dr. This beautifully updated two-story home sits on a generous 0.26-acre lot and blends timeless architecture with modern upgrades for everyday comfort and style.
Featuring a classic brick veneer exterior, tile roof, and attached garage, the home offers exceptional durability and low-maintenance appeal. Step inside to a bright, inviting floor plan anchored by a spacious living area with an energy-efficient electric fireplace and central air, creating a comfortable ambience year-round.
The layout includes four well-sized bedrooms and three thoughtfully designed bathrooms, providing flexible living spaces ideal for families, guests, or working from home. Two of the bathrooms have been tastefully upgraded, enhancing both style and functionality.
At the heart of the home is the newly renovated modern kitchen, featuring brand-new appliances, upgraded finishes, and ample cabinetry—perfect for everyday meals or hosting gatherings.
With its versatile living areas, elegant updates, and prime location in Trophy Club, this home offers the perfect blend of comfort, convenience, and upscale living.
Situated in one of Texas’s earliest master-planned communities just west of DFW Airport and south of scenic Grapevine Lake, residents enjoy resort-style amenities, parks and nature trails. Top rated schools include Sam Beck Elementary rated nine out of ten, Medlin Middle rated eight out of ten and Byron Nelson High rated eight out of ten all within a short drive.
Contact an agent
Home facts
- Year built:1984
- Listing ID #:21150516
- Added:91 day(s) ago
- Updated:February 23, 2026 at 12:48 PM
Rooms and interior
- Bedrooms:4
- Total bathrooms:3
- Full bathrooms:3
- Living area:2,643 sq. ft.
Structure and exterior
- Roof:Tile
- Year built:1984
- Building area:2,643 sq. ft.
- Lot area:0.26 Acres
Schools
- High school:Byron Nelson
- Middle school:Medlin
- Elementary school:Beck
Finances and disclosures
- Price:$549,000
- Price per sq. ft.:$207.72
- Tax amount:$9,211
New listings near 30 Crestwood Drive
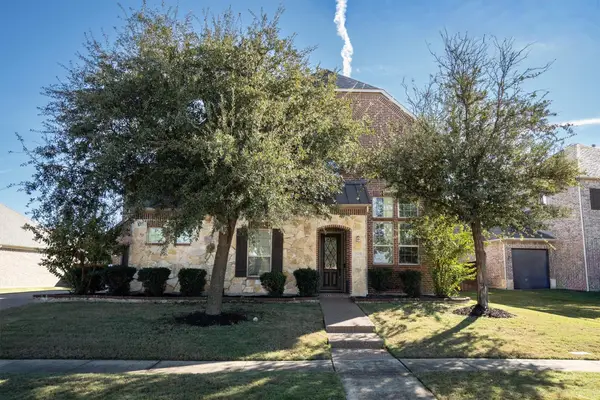 $879,000Active5 beds 6 baths3,943 sq. ft.
$879,000Active5 beds 6 baths3,943 sq. ft.2508 Trophy Club Drive, Roanoke, TX 76262
MLS# 21117478Listed by: LOCAL PRO REALTY LLC- New
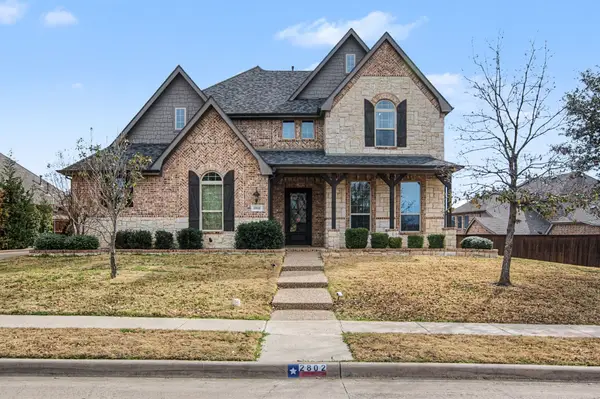 $1,200,000Active6 beds 5 baths4,343 sq. ft.
$1,200,000Active6 beds 5 baths4,343 sq. ft.2802 Castlereach Street, Roanoke, TX 76262
MLS# 21185457Listed by: ALL CITY 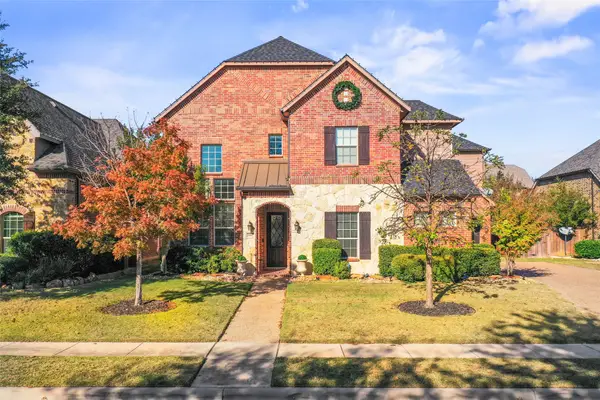 $899,000Active5 beds 5 baths3,943 sq. ft.
$899,000Active5 beds 5 baths3,943 sq. ft.2717 Morgan Lane, Roanoke, TX 76262
MLS# 21120772Listed by: KELLER WILLIAMS REALTY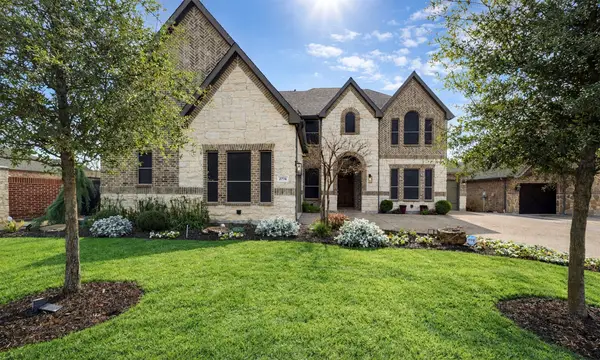 $879,900Active4 beds 5 baths3,862 sq. ft.
$879,900Active4 beds 5 baths3,862 sq. ft.2774 Waverley Drive, Keller, TX 76262
MLS# 21160149Listed by: COMPASS RE TEXAS, LLC- New
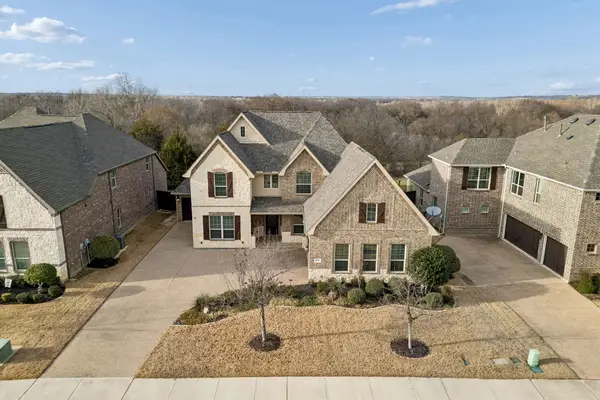 $870,000Active4 beds 4 baths3,526 sq. ft.
$870,000Active4 beds 4 baths3,526 sq. ft.2813 Macquarie Street, Roanoke, TX 76262
MLS# 21173402Listed by: COMPASS RE TEXAS, LLC 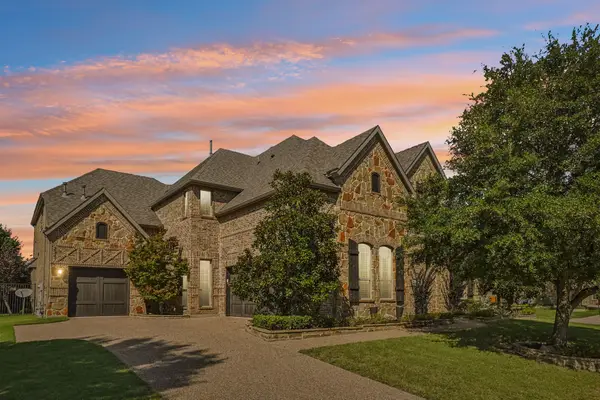 $1,099,000Active4 beds 5 baths4,614 sq. ft.
$1,099,000Active4 beds 5 baths4,614 sq. ft.2219 Greenan Drive, Roanoke, TX 76262
MLS# 21177916Listed by: LILY MOORE REALTY- New
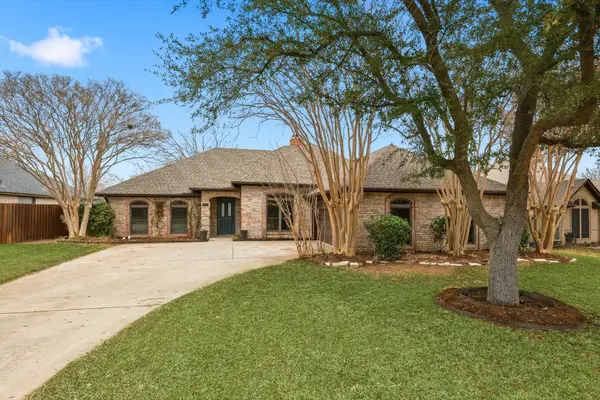 $539,000Active3 beds 3 baths2,058 sq. ft.
$539,000Active3 beds 3 baths2,058 sq. ft.50 Cimarron Drive, Roanoke, TX 76262
MLS# 21160013Listed by: KELLER WILLIAMS REALTY-FM - New
 $930,000Active4 beds 5 baths3,848 sq. ft.
$930,000Active4 beds 5 baths3,848 sq. ft.2849 Milsons Point Drive, Roanoke, TX 76262
MLS# 21179277Listed by: KELLER WILLIAMS REALTY 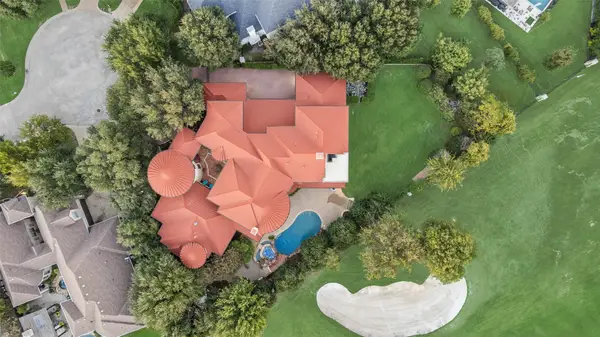 $1,994,700Active4 beds 6 baths7,189 sq. ft.
$1,994,700Active4 beds 6 baths7,189 sq. ft.10 Stephens Court, Keller, TX 76262
MLS# 21148025Listed by: LILY MOORE REALTY- New
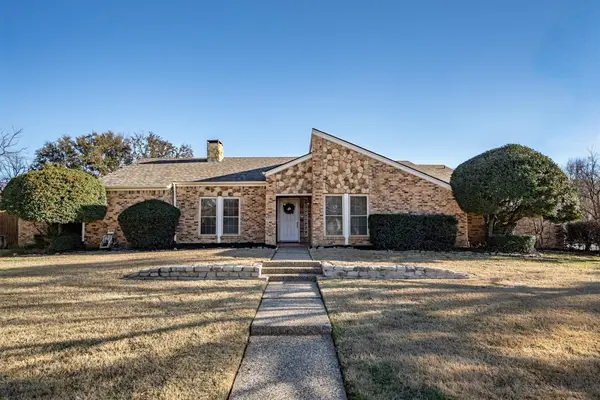 $565,000Active4 beds 2 baths2,527 sq. ft.
$565,000Active4 beds 2 baths2,527 sq. ft.1102 Trophy Club Drive, Roanoke, TX 76262
MLS# 21170744Listed by: MAGNOLIA REALTY

