307 Skyline Drive, Trophy Club, TX 76262
Local realty services provided by:Better Homes and Gardens Real Estate Edwards & Associates
Listed by: darin davis817-691-1711
Office: keller williams realty
MLS#:20888155
Source:GDAR
Price summary
- Price:$995,000
- Price per sq. ft.:$277.24
About this home
Complete Luxury Remodel. New Impact Resistant Roof. Interior finish with materials and methods that impress the most discriminating buyer. Kitchen is a culinary delight with Bosch appliances including 5 burner gas cooktop, double oven with convection and stainless steel vent hood. Also included is painted custom cabinets, marble backsplash, quartz countertops and Kraus undermount sinks. Living room is complete with painted custom entertainment cabinetry, dry bar with quartz top and floor to ceiling tile on the fireplace. The primary suite is an escape to luxury comfort including freestanding tub with Grohle fixtures surrounded by a penny tile wall, frameless glass shower with bench & product storage, quartz countertops and spacious walk in closet. New LED can lights throughout the entire home. All flooring replaced including wire brush finished light oak hardwoods, decorative porcelain tiles in bathrooms and laundry and high quality carpet upstairs. All interior surfaces repainted. High end decorative lighting and ceiling fans throughout. Oversized secondary bedrooms with updated bathrooms and large closets. Request a complete list of all materials installed throughout. Impact resistant roof for lower insurance cost. New main Lennox HVAC unit for the ultimate efficiency, comfort and lifetime warranty. The backyard is a private oasis with a pool and mature trees. Step outside the front door to federally protected park land which offers hiking, biking, equestrian, fishing and frisbee golf. Eagles Ridge is secluded and known for the highest quality custom homes in Trophy Club. Zoned to award winning Northwest ISD campuses including Beck ES, Medlin MS and Byron Nelson HS.
Contact an agent
Home facts
- Year built:1996
- Listing ID #:20888155
- Added:272 day(s) ago
- Updated:January 06, 2026 at 10:45 PM
Rooms and interior
- Bedrooms:4
- Total bathrooms:4
- Full bathrooms:3
- Half bathrooms:1
- Living area:3,589 sq. ft.
Heating and cooling
- Cooling:Ceiling Fans, Central Air, Electric, Multi Units, Zoned
- Heating:Central, Fireplaces, Natural Gas, Zoned
Structure and exterior
- Roof:Composition
- Year built:1996
- Building area:3,589 sq. ft.
- Lot area:0.31 Acres
Schools
- High school:Byron Nelson
- Middle school:Medlin
- Elementary school:Beck
Finances and disclosures
- Price:$995,000
- Price per sq. ft.:$277.24
- Tax amount:$10,430
New listings near 307 Skyline Drive
- New
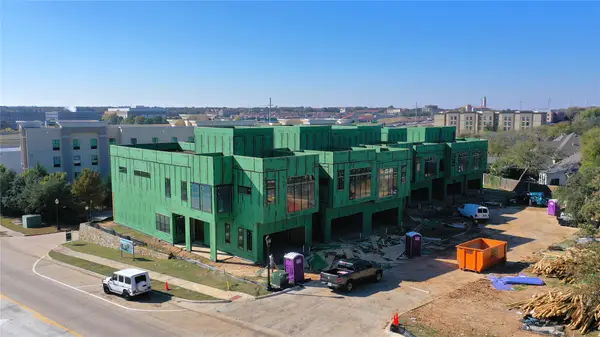 $1,850,000Active4 beds 4 baths4,382 sq. ft.
$1,850,000Active4 beds 4 baths4,382 sq. ft.103 Beldonia Court, Trophy Club, TX 76262
MLS# 21142214Listed by: COMPASS RE TEXAS, LLC - New
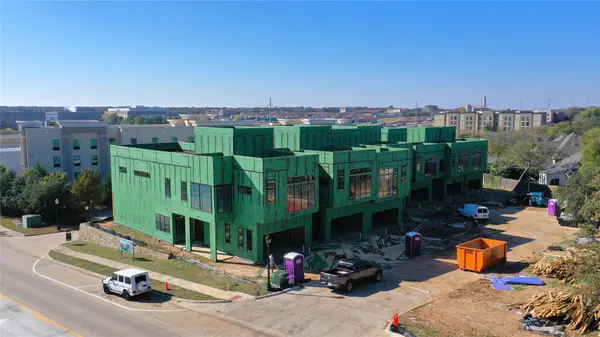 $1,875,000Active4 beds 4 baths4,447 sq. ft.
$1,875,000Active4 beds 4 baths4,447 sq. ft.105 Beldonia Court, Trophy Club, TX 76262
MLS# 21142231Listed by: COMPASS RE TEXAS, LLC - New
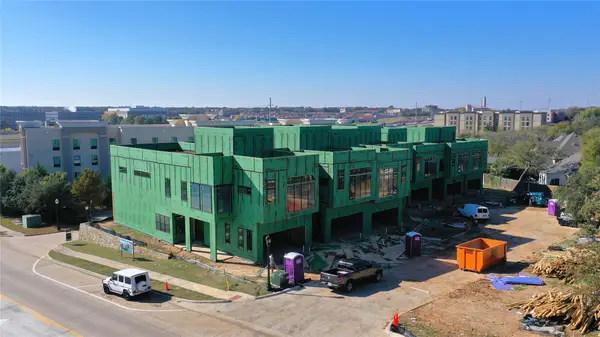 $1,350,000Active3 beds 4 baths3,136 sq. ft.
$1,350,000Active3 beds 4 baths3,136 sq. ft.109 Beldonia Court, Trophy Club, TX 76262
MLS# 21142260Listed by: COMPASS RE TEXAS, LLC - New
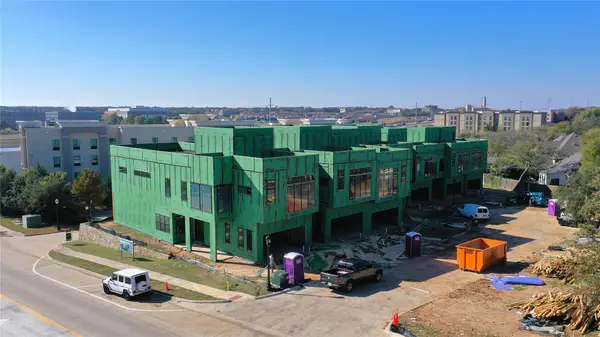 $1,450,000Active3 beds 4 baths3,315 sq. ft.
$1,450,000Active3 beds 4 baths3,315 sq. ft.111 Beldonia Court, Trophy Club, TX 76262
MLS# 21142268Listed by: COMPASS RE TEXAS, LLC - New
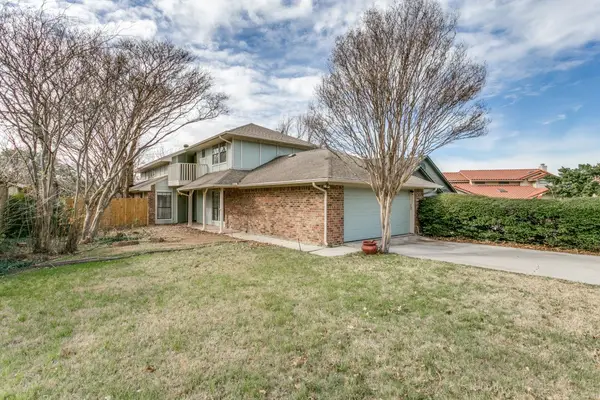 $415,000Active3 beds 3 baths1,991 sq. ft.
$415,000Active3 beds 3 baths1,991 sq. ft.213 Oak Hill Drive, Trophy Club, TX 76262
MLS# 21144915Listed by: TRUHOME REAL ESTATE - New
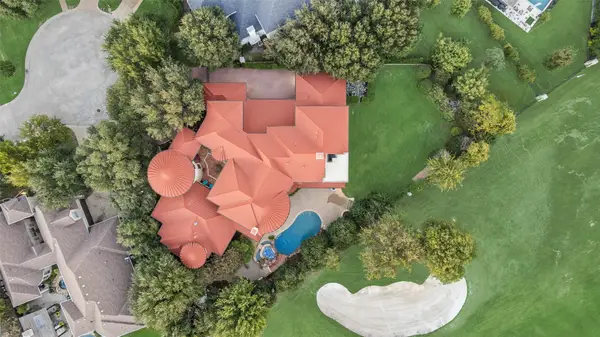 $2,250,000Active4 beds 6 baths7,189 sq. ft.
$2,250,000Active4 beds 6 baths7,189 sq. ft.10 Stephens Court, Trophy Club, TX 76262
MLS# 21123944Listed by: LILY MOORE REALTY - New
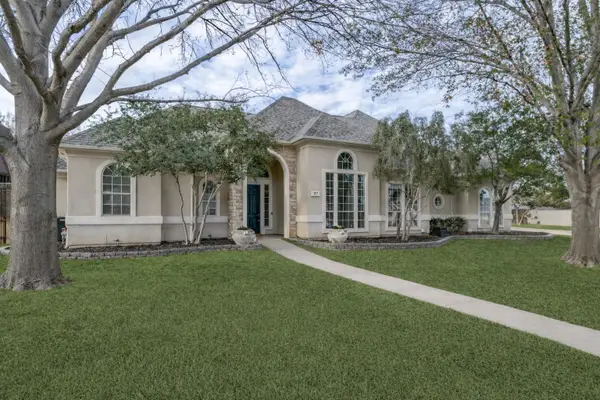 $774,000Active4 beds 3 baths3,209 sq. ft.
$774,000Active4 beds 3 baths3,209 sq. ft.27 Panorama Trail, Trophy Club, TX 76262
MLS# 21094817Listed by: TURNER FORTUNE REAL ESTATE LLC - New
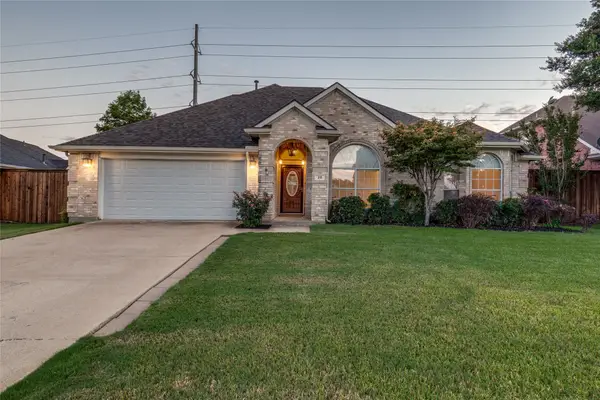 $450,000Active3 beds 2 baths1,802 sq. ft.
$450,000Active3 beds 2 baths1,802 sq. ft.25 Cimarron Drive, Trophy Club, TX 76262
MLS# 21141955Listed by: FIRST-IN REALTY - New
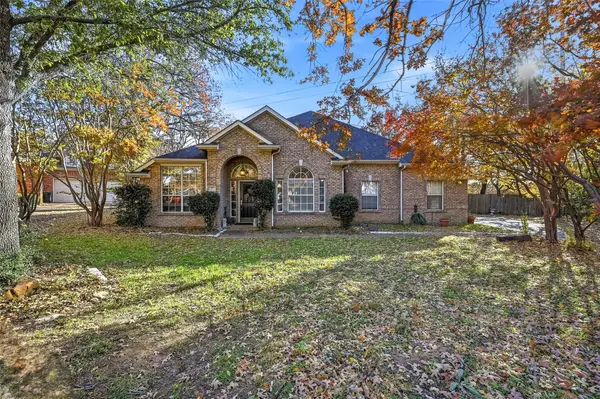 $560,000Active4 beds 3 baths2,563 sq. ft.
$560,000Active4 beds 3 baths2,563 sq. ft.7 Lake Forest Court, Trophy Club, TX 76262
MLS# 21137526Listed by: SOUTHERN HILLS REALTY 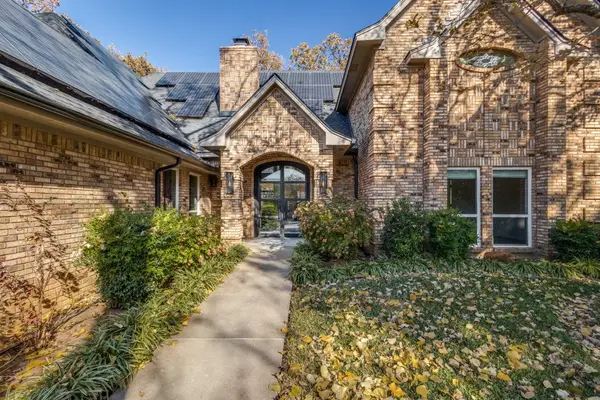 $825,000Active5 beds 3 baths3,269 sq. ft.
$825,000Active5 beds 3 baths3,269 sq. ft.23 Troon Drive, Trophy Club, TX 76262
MLS# 21135091Listed by: TROPHY, REALTORS
