403 Hilltop, Trophy Club, TX 76262
Local realty services provided by:Better Homes and Gardens Real Estate Rhodes Realty
Listed by: mary ann izzarelli, debbie seidler817-481-5882
Office: ebby halliday, realtors
MLS#:20915492
Source:GDAR
Price summary
- Price:$1,225,000
- Price per sq. ft.:$243.35
About this home
Nestled at the highest elevation in Trophy Club, this one-of-a-kind property blends luxury living with the serenity of nature. A tranquil, trickling water feature guides you along the stone walkway to the front entrance, setting the tone for the peaceful retreat within. As you step inside on the second level, you're immediately captivated by panoramic views through walls of glass that bring the outdoors in. The centerpiece of the living space is a stunning circular wood burning fireplace with a handcrafted hammered copper vent hood, a showstopper for your next party. This home features Viking appliances and an elevator making all 3 levels convenient. Enjoy the seclusion of the third level media room, full bath, and a rooftop deck overlooking the golf course—perfect for watching fireworks from every direction and enjoying the festive glow of Trophy Club’s holiday lights from a bird’s-eye view. The first level offers the primary suite, gym, three additional bedrooms, a spacious game room, and living area with direct access to the diving pool. Special features include 5 wood-burning fireplaces, Viking appliances, potential income producing living quarters with separate entrance above garage. This is a rare gem in Trophy Club! Oct. 2025, just replaced all wood surfaces on all 3 decks with Trex Composite Decking. 25-year warranty on physical integrity, stain and fade resistance. Exterior stairs also replaced! See up updates in trans desk.
Contact an agent
Home facts
- Year built:1979
- Listing ID #:20915492
- Added:303 day(s) ago
- Updated:February 23, 2026 at 12:38 PM
Rooms and interior
- Bedrooms:4
- Total bathrooms:7
- Full bathrooms:5
- Half bathrooms:2
- Living area:5,034 sq. ft.
Heating and cooling
- Cooling:Ceiling Fans, Central Air, Electric
- Heating:Central, Electric, Fireplaces, Heat Pump
Structure and exterior
- Roof:Composition
- Year built:1979
- Building area:5,034 sq. ft.
- Lot area:0.37 Acres
Schools
- High school:Byron Nelson
- Middle school:Medlin
- Elementary school:Lakeview
Finances and disclosures
- Price:$1,225,000
- Price per sq. ft.:$243.35
New listings near 403 Hilltop
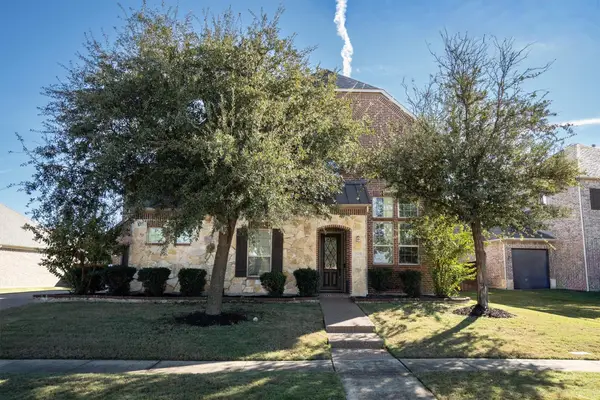 $879,000Active5 beds 6 baths3,943 sq. ft.
$879,000Active5 beds 6 baths3,943 sq. ft.2508 Trophy Club Drive, Roanoke, TX 76262
MLS# 21117478Listed by: LOCAL PRO REALTY LLC- New
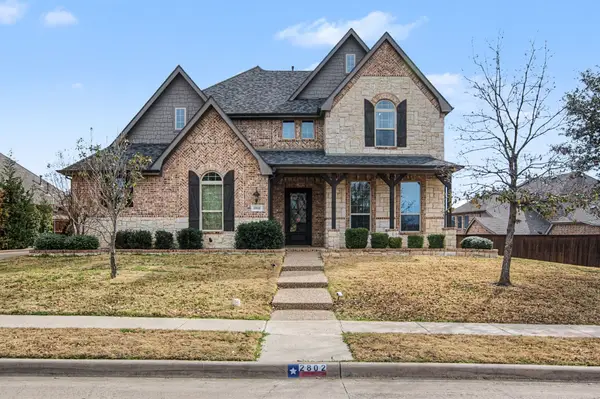 $1,200,000Active6 beds 5 baths4,343 sq. ft.
$1,200,000Active6 beds 5 baths4,343 sq. ft.2802 Castlereach Street, Roanoke, TX 76262
MLS# 21185457Listed by: ALL CITY 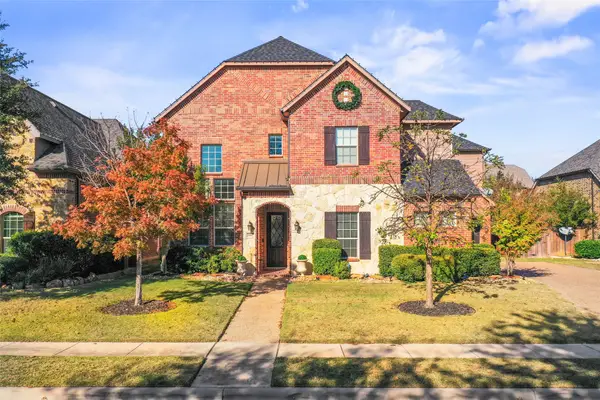 $899,000Active5 beds 5 baths3,943 sq. ft.
$899,000Active5 beds 5 baths3,943 sq. ft.2717 Morgan Lane, Roanoke, TX 76262
MLS# 21120772Listed by: KELLER WILLIAMS REALTY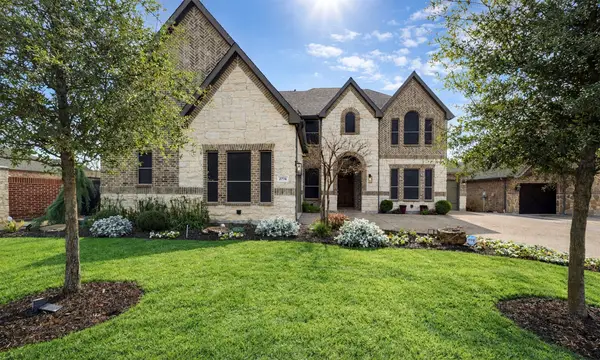 $879,900Active4 beds 5 baths3,862 sq. ft.
$879,900Active4 beds 5 baths3,862 sq. ft.2774 Waverley Drive, Keller, TX 76262
MLS# 21160149Listed by: COMPASS RE TEXAS, LLC- New
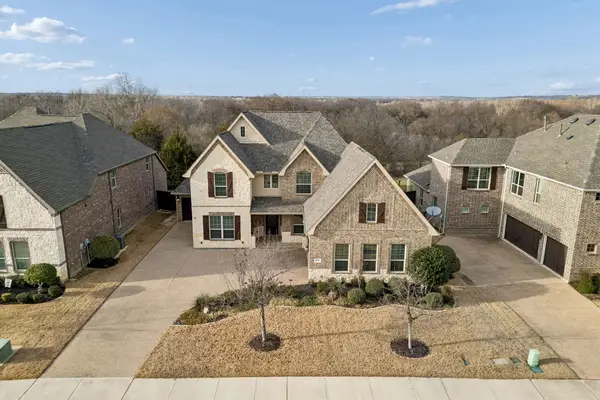 $870,000Active4 beds 4 baths3,526 sq. ft.
$870,000Active4 beds 4 baths3,526 sq. ft.2813 Macquarie Street, Roanoke, TX 76262
MLS# 21173402Listed by: COMPASS RE TEXAS, LLC 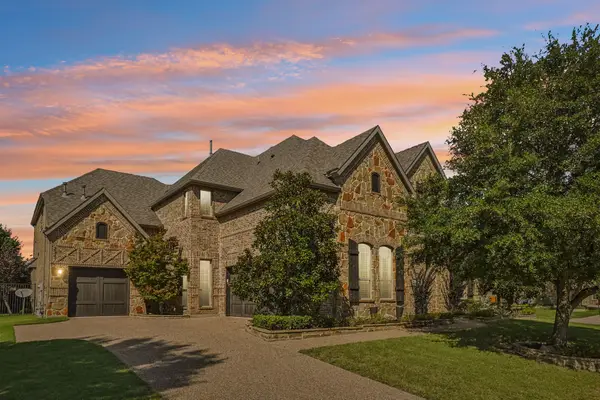 $1,099,000Active4 beds 5 baths4,614 sq. ft.
$1,099,000Active4 beds 5 baths4,614 sq. ft.2219 Greenan Drive, Roanoke, TX 76262
MLS# 21177916Listed by: LILY MOORE REALTY- New
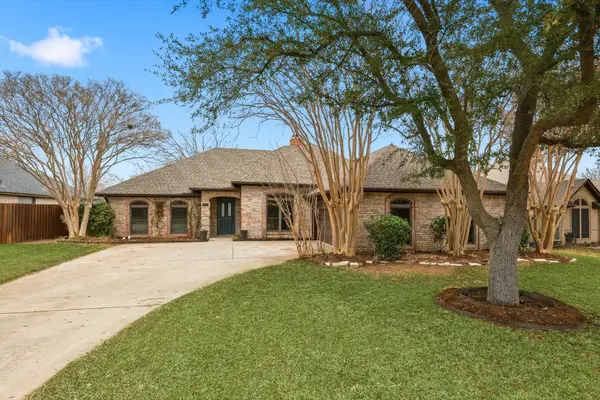 $539,000Active3 beds 3 baths2,058 sq. ft.
$539,000Active3 beds 3 baths2,058 sq. ft.50 Cimarron Drive, Roanoke, TX 76262
MLS# 21160013Listed by: KELLER WILLIAMS REALTY-FM - New
 $930,000Active4 beds 5 baths3,848 sq. ft.
$930,000Active4 beds 5 baths3,848 sq. ft.2849 Milsons Point Drive, Roanoke, TX 76262
MLS# 21179277Listed by: KELLER WILLIAMS REALTY 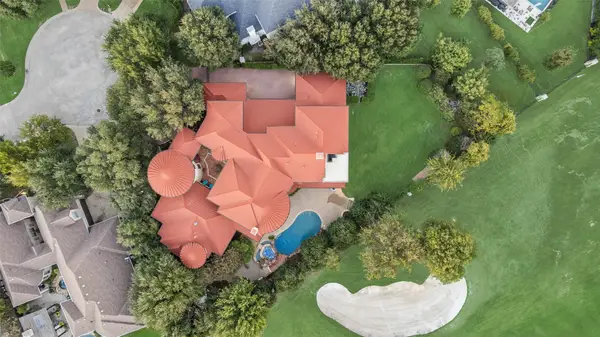 $1,994,700Active4 beds 6 baths7,189 sq. ft.
$1,994,700Active4 beds 6 baths7,189 sq. ft.10 Stephens Court, Keller, TX 76262
MLS# 21148025Listed by: LILY MOORE REALTY- New
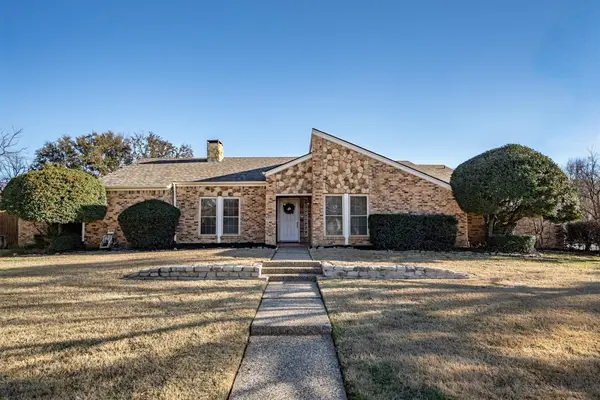 $565,000Active4 beds 2 baths2,527 sq. ft.
$565,000Active4 beds 2 baths2,527 sq. ft.1102 Trophy Club Drive, Roanoke, TX 76262
MLS# 21170744Listed by: MAGNOLIA REALTY

