41 Creekside Drive, Trophy Club, TX 76262
Local realty services provided by:Better Homes and Gardens Real Estate Senter, REALTORS(R)
Upcoming open houses
- Sat, Jan 1701:00 pm - 03:00 pm
Listed by: monica jordan817-605-3355
Office: c21 fine homes judge fite
MLS#:21011878
Source:GDAR
Price summary
- Price:$775,000
- Price per sq. ft.:$217.33
- Monthly HOA dues:$53.33
About this home
Luxury Meets Lifestyle in Trophy Club! Step into style with this captivating 2-story stunner sitting pretty on an oversized lot, complete with a rare FOUR-car garage for all your toys and treasures. Inside, it's all about the upgrades: a gourmet kitchen decked out with sleek QUARTZ counters, updated appliances, and a breakfast bar that flows effortlessly into a cozy family room featuring custom built-ins and a fireplace that practically begs for movie night. The master suite is pure indulgence‹”think spa-worthy bath and a walk-in closet that dreams are made of. Need a quiet space to work or Zoom in peace≠ The dedicated study has a glass door for privacy and sound control and for the gamers or binge-watchers in your life, the tucked-away mini media room is the perfect hideout. Upstairs, you'll find three spacious bedrooms and a massive game room ready for epic hangouts. Fresh paint and plush carpet make the whole place feel like a model home. Backyard goals≠ Achieved. Your private oasis awaits with lush landscaping, mature trees, and a custom POOL complete with a stone waterfall, tanning ledge, and an oversized HOT TUB. The outdoor living area is built for year-round fun, grill out with the built-in gas setup, chill drinks in the mini fridge, and catch the game on the outdoor TV. Location perks≠ You bet. Walking distance to Lakeview Elementary and just around the corner from A rated high school BRYON NELSON. Also, the home is located across the highway from Charles Schwab and Fidelity Investments. Plus, its minutes from Harmony Park, a 13-acre playground of tennis, pickleball, bocce ball, and more. Trophy Club is packed with amenities: state-of-the-art fitness centers, an 18-hole Disc Golf Course, and adrenaline-pumping ATV and Motocross tracks one of the best in DFW. Got a pup≠ Freedom Dog Park is 8.3 acres of leash-free bliss. Love golf≠ Tee off at Trophy Club Golf Course‹”designed by Ben Hogan. What are you waiting for, let's get you moved in!!!
Contact an agent
Home facts
- Year built:2001
- Listing ID #:21011878
- Added:106 day(s) ago
- Updated:January 07, 2026 at 07:49 PM
Rooms and interior
- Bedrooms:4
- Total bathrooms:4
- Full bathrooms:2
- Half bathrooms:2
- Living area:3,566 sq. ft.
Heating and cooling
- Cooling:Ceiling Fans, Central Air
- Heating:Central, Electric, Natural Gas
Structure and exterior
- Roof:Composition
- Year built:2001
- Building area:3,566 sq. ft.
- Lot area:0.24 Acres
Schools
- High school:Byron Nelson
- Middle school:Medlin
- Elementary school:Lakeview
Finances and disclosures
- Price:$775,000
- Price per sq. ft.:$217.33
- Tax amount:$12,742
New listings near 41 Creekside Drive
- New
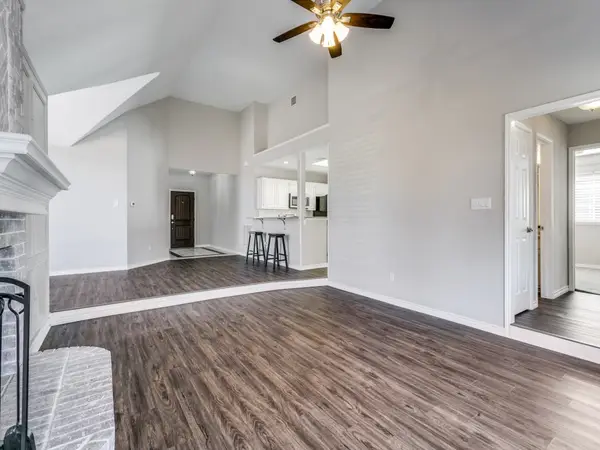 $415,000Active3 beds 2 baths1,632 sq. ft.
$415,000Active3 beds 2 baths1,632 sq. ft.10 Sundance Court, Trophy Club, TX 76262
MLS# 21146069Listed by: LITAKER REALTY INC. - New
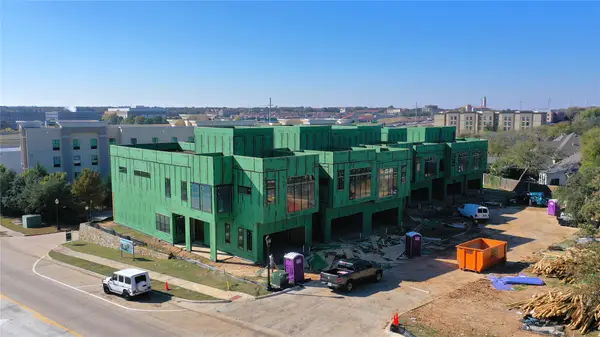 $1,850,000Active4 beds 4 baths4,382 sq. ft.
$1,850,000Active4 beds 4 baths4,382 sq. ft.103 Beldonia Court, Trophy Club, TX 76262
MLS# 21142214Listed by: COMPASS RE TEXAS, LLC - New
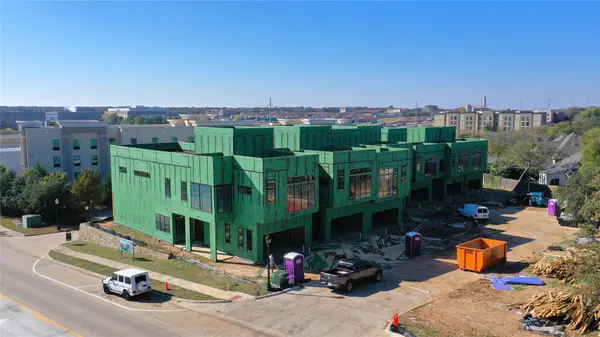 $1,875,000Active4 beds 4 baths4,447 sq. ft.
$1,875,000Active4 beds 4 baths4,447 sq. ft.105 Beldonia Court, Trophy Club, TX 76262
MLS# 21142231Listed by: COMPASS RE TEXAS, LLC - New
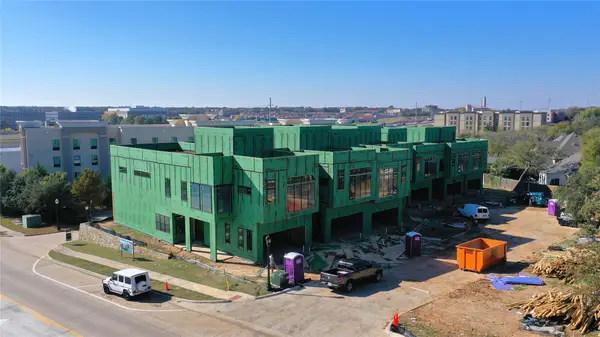 $1,350,000Active3 beds 4 baths3,136 sq. ft.
$1,350,000Active3 beds 4 baths3,136 sq. ft.109 Beldonia Court, Trophy Club, TX 76262
MLS# 21142260Listed by: COMPASS RE TEXAS, LLC - New
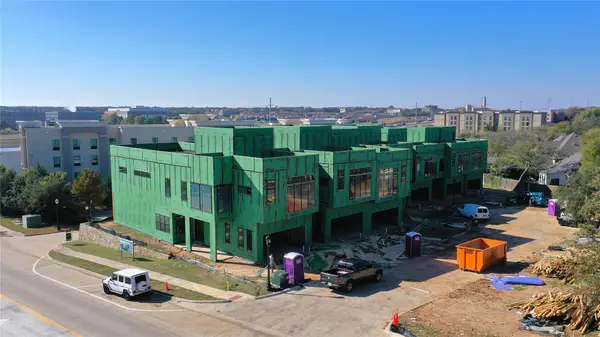 $1,450,000Active3 beds 4 baths3,315 sq. ft.
$1,450,000Active3 beds 4 baths3,315 sq. ft.111 Beldonia Court, Trophy Club, TX 76262
MLS# 21142268Listed by: COMPASS RE TEXAS, LLC - New
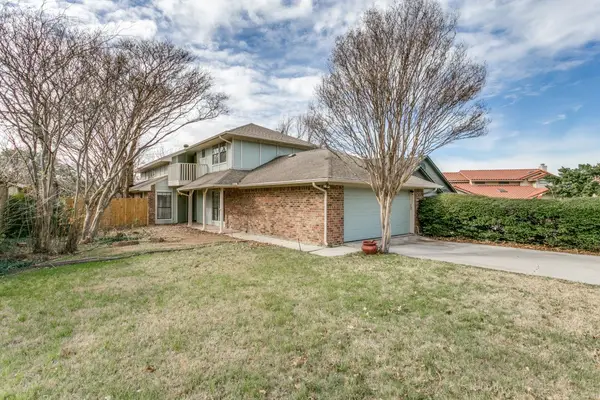 $415,000Active3 beds 3 baths1,991 sq. ft.
$415,000Active3 beds 3 baths1,991 sq. ft.213 Oak Hill Drive, Trophy Club, TX 76262
MLS# 21144915Listed by: TRUHOME REAL ESTATE - New
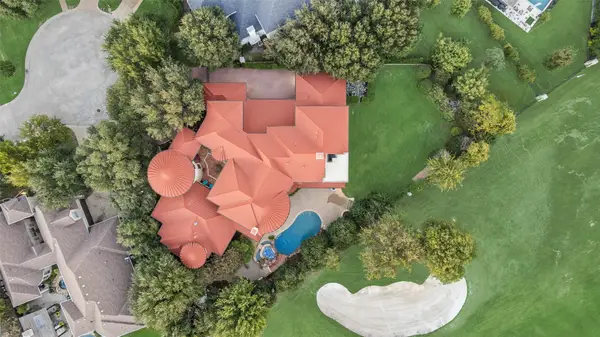 $2,250,000Active4 beds 6 baths7,189 sq. ft.
$2,250,000Active4 beds 6 baths7,189 sq. ft.10 Stephens Court, Trophy Club, TX 76262
MLS# 21123944Listed by: LILY MOORE REALTY - New
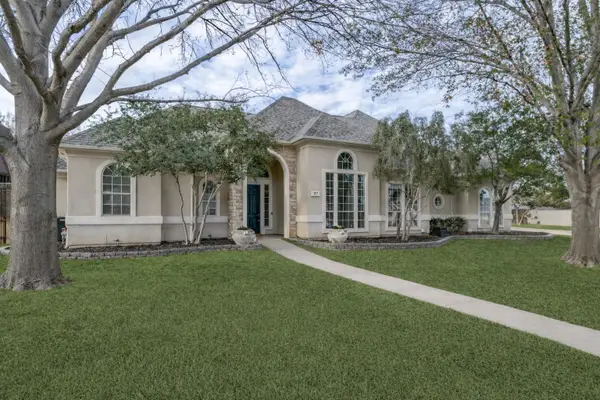 $774,000Active4 beds 3 baths3,209 sq. ft.
$774,000Active4 beds 3 baths3,209 sq. ft.27 Panorama Trail, Trophy Club, TX 76262
MLS# 21094817Listed by: TURNER FORTUNE REAL ESTATE LLC - New
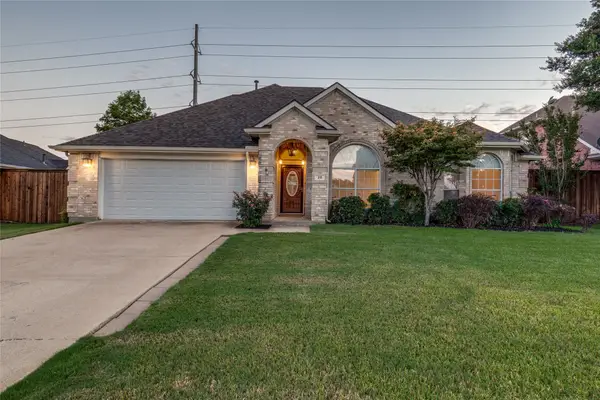 $450,000Active3 beds 2 baths1,802 sq. ft.
$450,000Active3 beds 2 baths1,802 sq. ft.25 Cimarron Drive, Trophy Club, TX 76262
MLS# 21141955Listed by: FIRST-IN REALTY - New
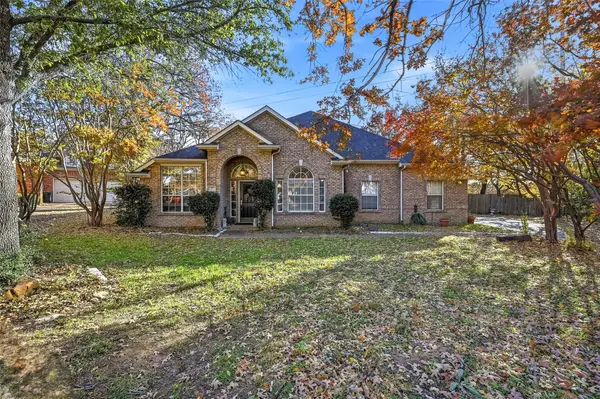 $560,000Active4 beds 3 baths2,563 sq. ft.
$560,000Active4 beds 3 baths2,563 sq. ft.7 Lake Forest Court, Trophy Club, TX 76262
MLS# 21137526Listed by: SOUTHERN HILLS REALTY
