505 Clear Vista Drive, Trophy Club, TX 76262
Local realty services provided by:Better Homes and Gardens Real Estate Edwards & Associates
Listed by: dennis tuttle817-576-1390
Office: dennis tuttle real estate team
MLS#:20925571
Source:GDAR
Price summary
- Price:$980,000
- Price per sq. ft.:$232.83
About this home
Rare opportunity to live in Eagles Ridge of Trophy Club under a million! Seller is motivated to sell! Exceptional custom home nestled in the highly sought-after Eagles Ridge community. Discover a perfect blend of executive & family living with a study, formal dining & a desirable split bedroom plan accented throughout with hand scraped hardwood floors, granite counters, stone flooring & wrought iron accents. Beautiful kitchen boasts KitchenAid appliances & opens to the large living area with a stunning 14 foot stone fireplace! Relax on the covered patio with gas log fireplace & built-in grill, perfect for gatherings. Unwind in the luxurious master retreat on the main level, w Jacuzzi bathtub, shower stall with 2 shower heads & large master closet with out-of-season storage. Your family & guests will enjoy the downstairs media room & the upstairs game room with a kitchenette & a unique flex room--which can be a 2nd media room. Two bedrooms upstairs each have private bathrooms. Other features include whole home audio, central vac system & 3-car garage! Home has been freshly painted and garage floors have epoxy!
Contact an agent
Home facts
- Year built:2008
- Listing ID #:20925571
- Added:664 day(s) ago
- Updated:January 02, 2026 at 12:35 PM
Rooms and interior
- Bedrooms:4
- Total bathrooms:4
- Full bathrooms:4
- Living area:4,209 sq. ft.
Heating and cooling
- Cooling:Ceiling Fans, Central Air, Electric
- Heating:Central, Fireplaces, Natural Gas
Structure and exterior
- Roof:Wood
- Year built:2008
- Building area:4,209 sq. ft.
- Lot area:0.28 Acres
Schools
- High school:Byron Nelson
- Middle school:Medlin
- Elementary school:Beck
Finances and disclosures
- Price:$980,000
- Price per sq. ft.:$232.83
- Tax amount:$18,468
New listings near 505 Clear Vista Drive
- New
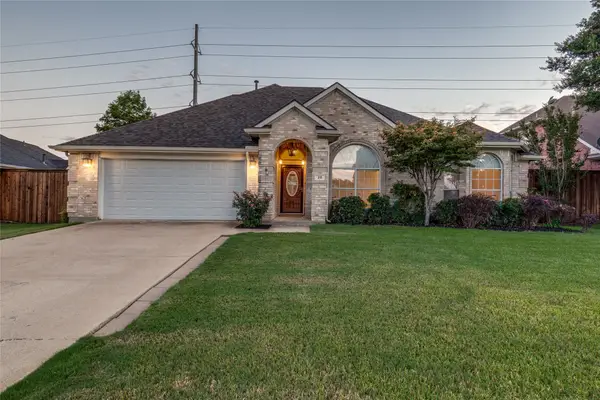 $450,000Active3 beds 2 baths1,802 sq. ft.
$450,000Active3 beds 2 baths1,802 sq. ft.25 Cimarron Drive, Trophy Club, TX 76262
MLS# 21141955Listed by: FIRST-IN REALTY - New
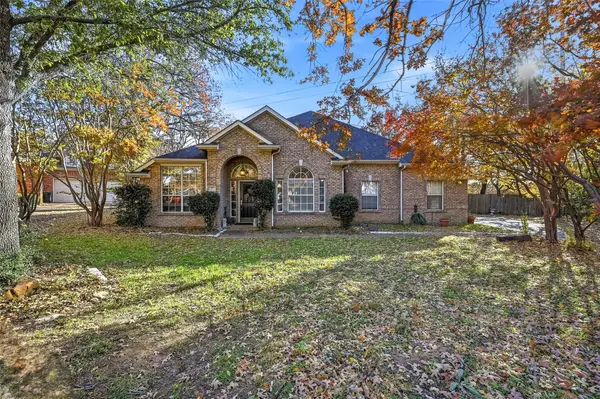 $560,000Active4 beds 3 baths2,563 sq. ft.
$560,000Active4 beds 3 baths2,563 sq. ft.7 Lake Forest Court, Trophy Club, TX 76262
MLS# 21137526Listed by: SOUTHERN HILLS REALTY 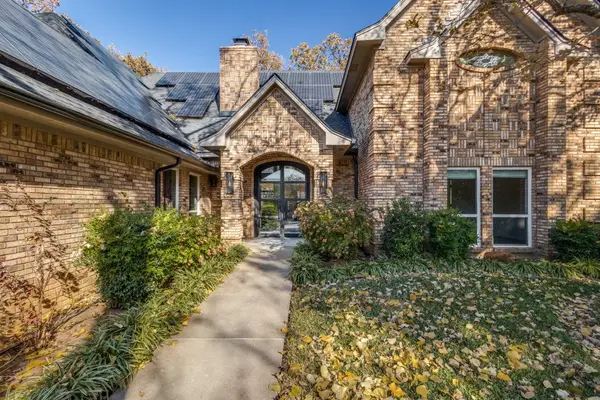 $825,000Active5 beds 3 baths3,269 sq. ft.
$825,000Active5 beds 3 baths3,269 sq. ft.23 Troon Drive, Trophy Club, TX 76262
MLS# 21135091Listed by: TROPHY, REALTORS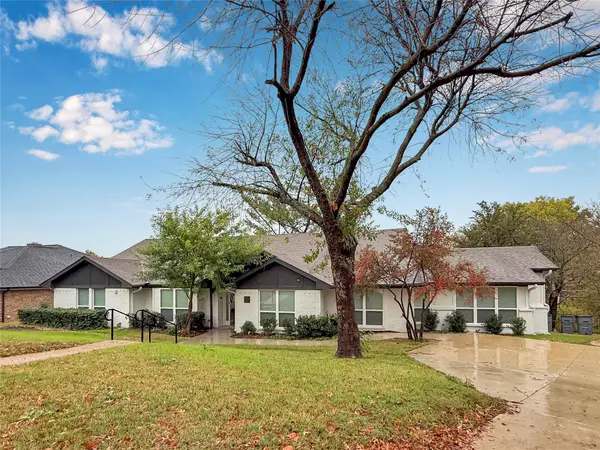 $1,600,000Active11 beds 4 baths5,434 sq. ft.
$1,600,000Active11 beds 4 baths5,434 sq. ft.261 Oak Hill Drive, Trophy Club, TX 76262
MLS# 21125239Listed by: COLDWELL BANKER APEX, REALTORS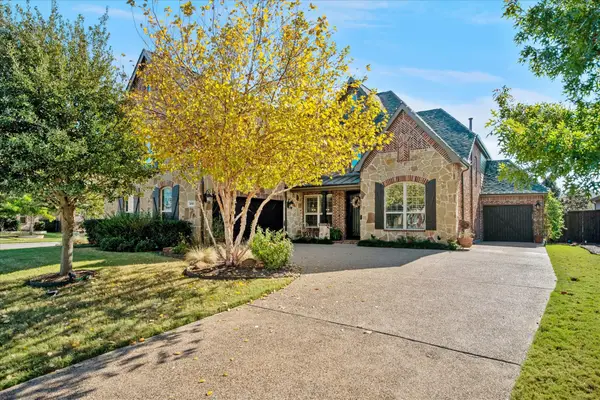 $1,000,000Pending4 beds 4 baths3,628 sq. ft.
$1,000,000Pending4 beds 4 baths3,628 sq. ft.2880 Redfern Drive, Trophy Club, TX 76262
MLS# 21125040Listed by: COLDWELL BANKER REALTY- Open Sat, 2 to 4pm
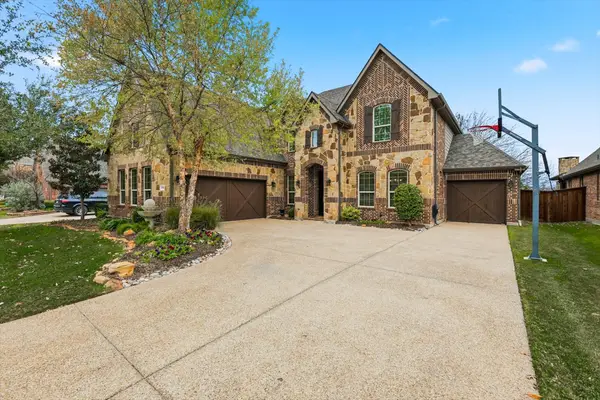 $864,900Active4 beds 4 baths3,507 sq. ft.
$864,900Active4 beds 4 baths3,507 sq. ft.2759 Chatswood Drive, Trophy Club, TX 76262
MLS# 21118507Listed by: COLDWELL BANKER REALTY 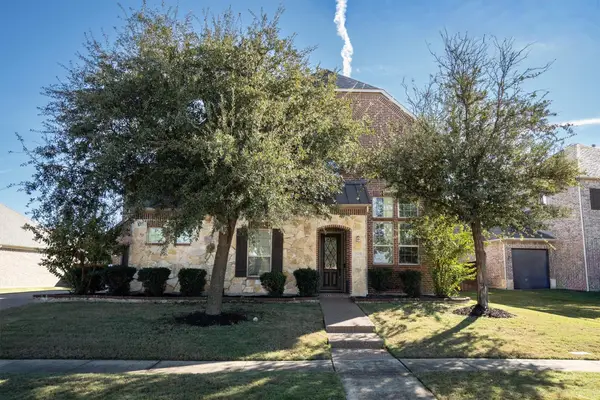 $925,000Active5 beds 6 baths3,943 sq. ft.
$925,000Active5 beds 6 baths3,943 sq. ft.2508 Trophy Club Drive, Trophy Club, TX 76262
MLS# 21117478Listed by: LOCAL PRO REALTY LLC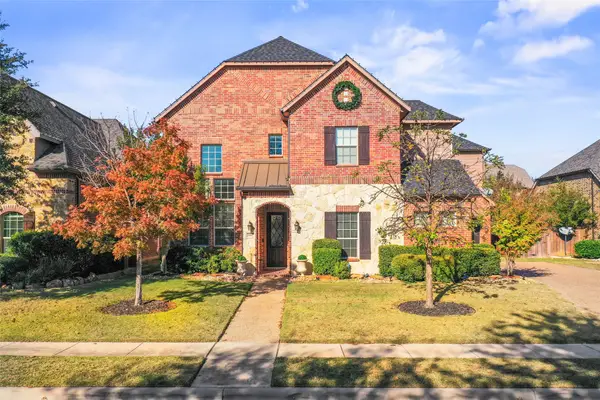 $915,000Active5 beds 5 baths3,943 sq. ft.
$915,000Active5 beds 5 baths3,943 sq. ft.2717 Morgan Lane, Trophy Club, TX 76262
MLS# 21120772Listed by: KELLER WILLIAMS REALTY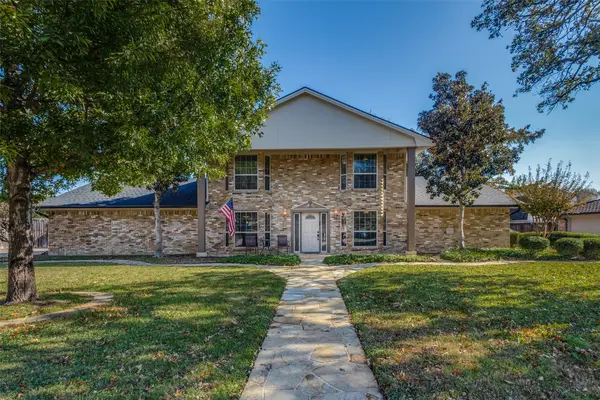 $695,000Active4 beds 4 baths2,895 sq. ft.
$695,000Active4 beds 4 baths2,895 sq. ft.10 Biltmore Court, Trophy Club, TX 76262
MLS# 21122266Listed by: TROPHY, REALTORS- Open Sat, 12 to 2pm
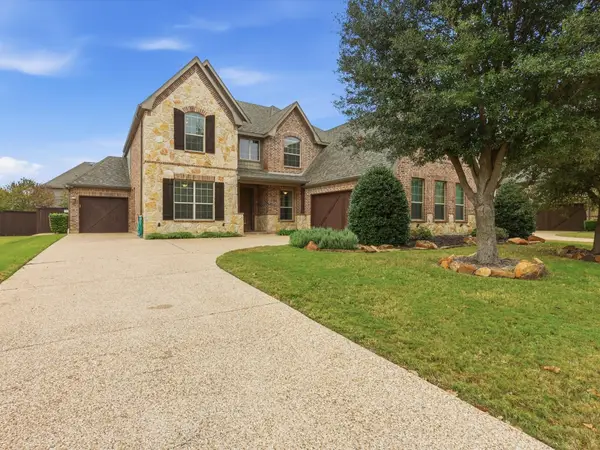 $870,000Active4 beds 4 baths3,238 sq. ft.
$870,000Active4 beds 4 baths3,238 sq. ft.2743 Waverley Drive, Trophy Club, TX 76262
MLS# 21115748Listed by: BRAZOS REALTY PARTNERS
