9 Sonora Drive, Trophy Club, TX 76262
Local realty services provided by:Better Homes and Gardens Real Estate Senter, REALTORS(R)
Listed by: kendell roden
Office: keller williams realty-fm
MLS#:21109809
Source:GDAR
Price summary
- Price:$699,000
- Price per sq. ft.:$223.82
About this home
RARE FIND IN TROPHY CLUB – TWO PRIMARY SUITES!! Beautiful 2019 build with over 3,100 sq ft features TWO primary suites, one upstairs and one down, each with a private en suite and large closet. The open-concept main floor offers bright natural light, a spacious living room, gorgeous hardwood floors, designer light fixtures & a stunning kitchen highlighted with custom cabinetry. The downstairs also includes the first floor primary suite, an additional bedroom, guest bathroom, and plenty of storage. Upstairs includes a second primary suite, guest bedroom, game room with wet bar, and a flex space perfect for an office, nursery, or media room. Enjoy the serene curb appeal featuring brick and cast stone accents and three car garages boasting cedar doors. The low maintenance backyard is turfed and includes a large covered patio and putting green. Close to schools, parks, and splash pads—this home blends luxury, comfort, and location in one rare package.
Contact an agent
Home facts
- Year built:2019
- Listing ID #:21109809
- Added:101 day(s) ago
- Updated:February 23, 2026 at 08:09 AM
Rooms and interior
- Bedrooms:5
- Total bathrooms:4
- Full bathrooms:4
- Living area:3,123 sq. ft.
Heating and cooling
- Cooling:Central Air, Electric
- Heating:Central, Natural Gas
Structure and exterior
- Roof:Composition
- Year built:2019
- Building area:3,123 sq. ft.
- Lot area:0.19 Acres
Schools
- High school:Byron Nelson
- Middle school:Medlin
- Elementary school:Lakeview
Finances and disclosures
- Price:$699,000
- Price per sq. ft.:$223.82
- Tax amount:$13,655
New listings near 9 Sonora Drive
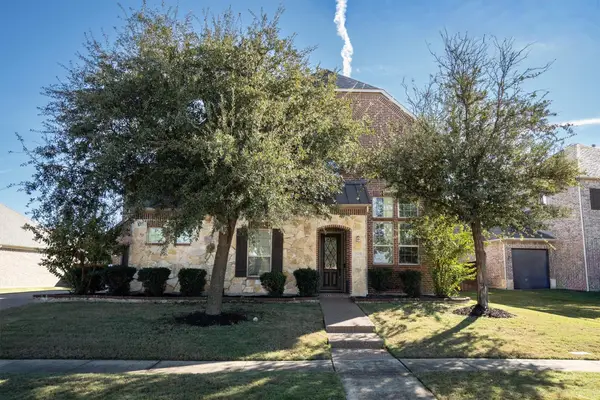 $879,000Active5 beds 6 baths3,943 sq. ft.
$879,000Active5 beds 6 baths3,943 sq. ft.2508 Trophy Club Drive, Roanoke, TX 76262
MLS# 21117478Listed by: LOCAL PRO REALTY LLC- New
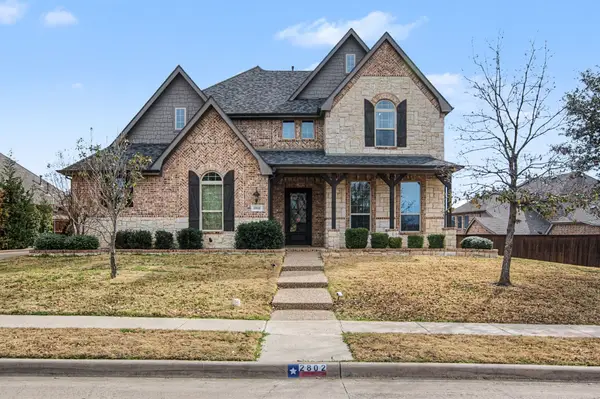 $1,200,000Active6 beds 5 baths4,343 sq. ft.
$1,200,000Active6 beds 5 baths4,343 sq. ft.2802 Castlereach Street, Roanoke, TX 76262
MLS# 21185457Listed by: ALL CITY 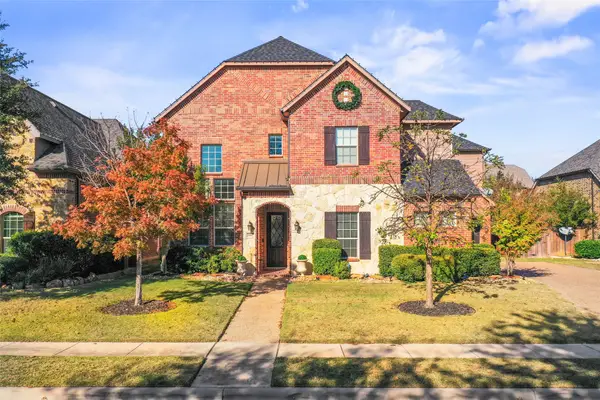 $899,000Active5 beds 5 baths3,943 sq. ft.
$899,000Active5 beds 5 baths3,943 sq. ft.2717 Morgan Lane, Roanoke, TX 76262
MLS# 21120772Listed by: KELLER WILLIAMS REALTY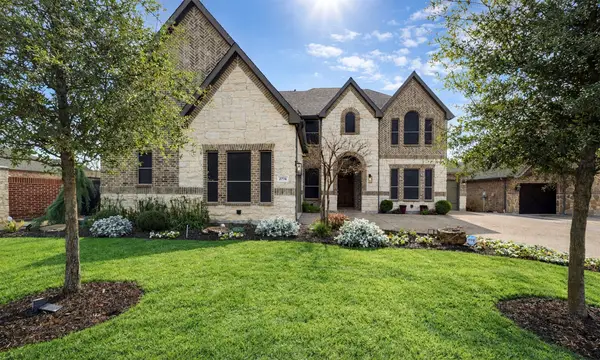 $879,900Active4 beds 5 baths3,862 sq. ft.
$879,900Active4 beds 5 baths3,862 sq. ft.2774 Waverley Drive, Keller, TX 76262
MLS# 21160149Listed by: COMPASS RE TEXAS, LLC- New
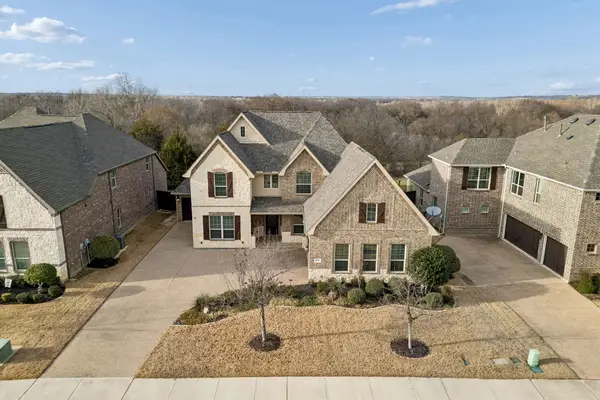 $870,000Active4 beds 4 baths3,526 sq. ft.
$870,000Active4 beds 4 baths3,526 sq. ft.2813 Macquarie Street, Roanoke, TX 76262
MLS# 21173402Listed by: COMPASS RE TEXAS, LLC 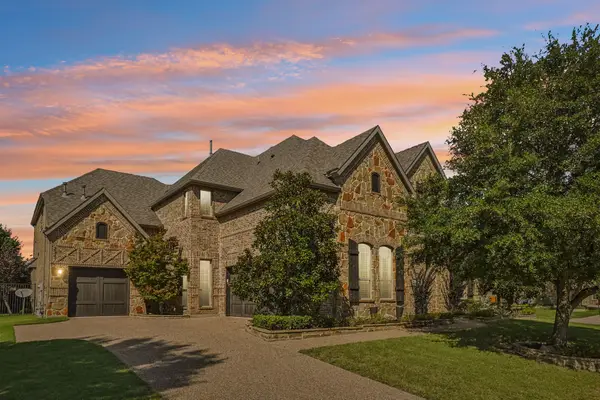 $1,099,000Active4 beds 5 baths4,614 sq. ft.
$1,099,000Active4 beds 5 baths4,614 sq. ft.2219 Greenan Drive, Roanoke, TX 76262
MLS# 21177916Listed by: LILY MOORE REALTY- New
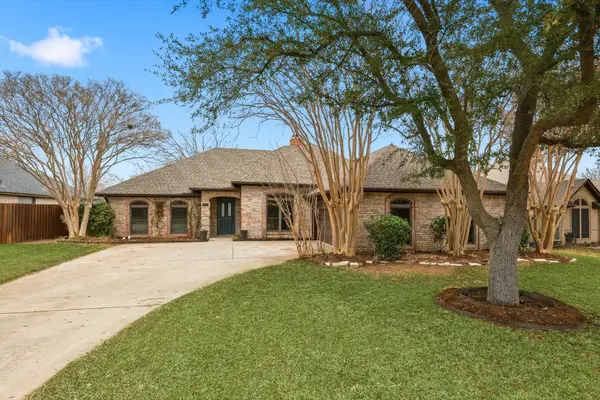 $539,000Active3 beds 3 baths2,058 sq. ft.
$539,000Active3 beds 3 baths2,058 sq. ft.50 Cimarron Drive, Roanoke, TX 76262
MLS# 21160013Listed by: KELLER WILLIAMS REALTY-FM - New
 $930,000Active4 beds 5 baths3,848 sq. ft.
$930,000Active4 beds 5 baths3,848 sq. ft.2849 Milsons Point Drive, Roanoke, TX 76262
MLS# 21179277Listed by: KELLER WILLIAMS REALTY 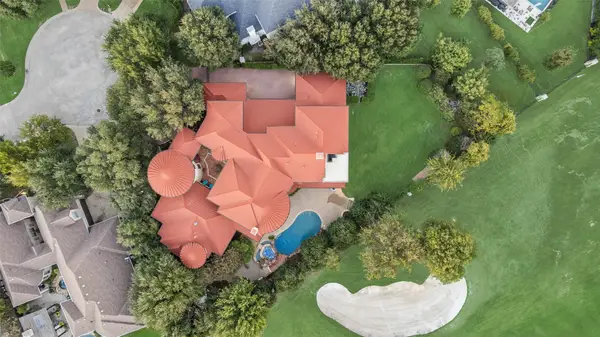 $1,994,700Active4 beds 6 baths7,189 sq. ft.
$1,994,700Active4 beds 6 baths7,189 sq. ft.10 Stephens Court, Keller, TX 76262
MLS# 21148025Listed by: LILY MOORE REALTY- New
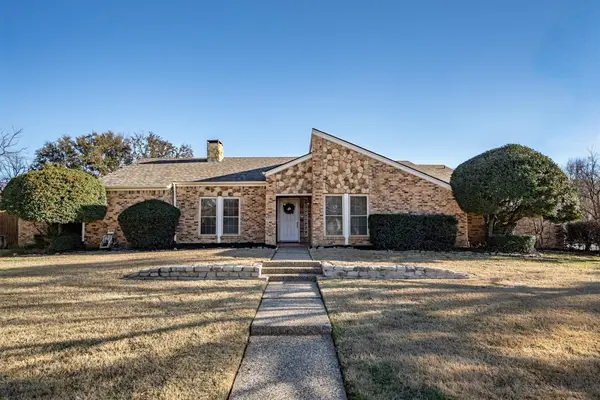 $565,000Active4 beds 2 baths2,527 sq. ft.
$565,000Active4 beds 2 baths2,527 sq. ft.1102 Trophy Club Drive, Roanoke, TX 76262
MLS# 21170744Listed by: MAGNOLIA REALTY

